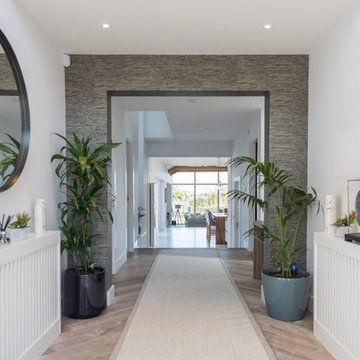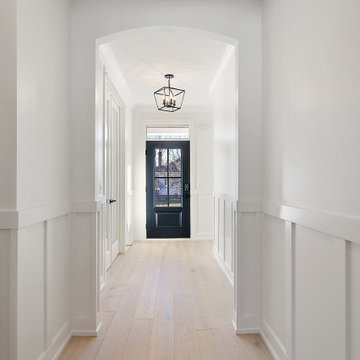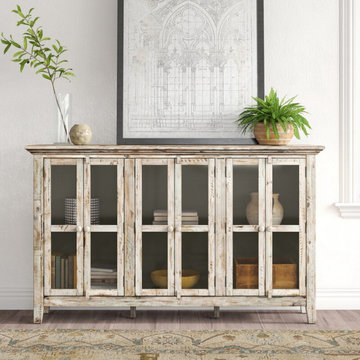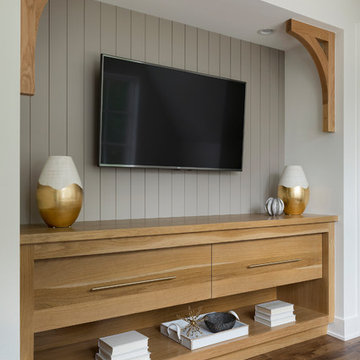Коридор в стиле кантри – фото дизайна интерьера
Сортировать:
Бюджет
Сортировать:Популярное за сегодня
1 - 20 из 14 334 фото
1 из 2

На фото: маленький коридор в стиле кантри с полом из керамической плитки для на участке и в саду
Find the right local pro for your project
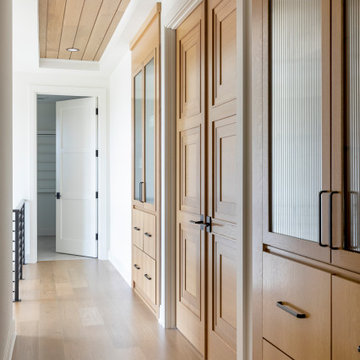
We view every space as an opportunity to display your home's unique personality. With details like shiplap ceilings, dimensional doorways and custom cabinetry with riveted glass, even a transitional space like a hallway can transcend your expectations.
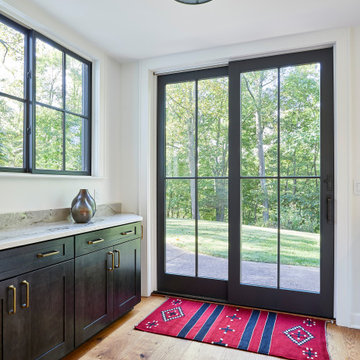
photography: Viktor Ramos
Свежая идея для дизайна: коридор в стиле кантри с белыми стенами и паркетным полом среднего тона - отличное фото интерьера
Свежая идея для дизайна: коридор в стиле кантри с белыми стенами и паркетным полом среднего тона - отличное фото интерьера

Thoughtful design and detailed craft combine to create this timelessly elegant custom home. The contemporary vocabulary and classic gabled roof harmonize with the surrounding neighborhood and natural landscape. Built from the ground up, a two story structure in the front contains the private quarters, while the one story extension in the rear houses the Great Room - kitchen, dining and living - with vaulted ceilings and ample natural light. Large sliding doors open from the Great Room onto a south-facing patio and lawn creating an inviting indoor/outdoor space for family and friends to gather.
Chambers + Chambers Architects
Stone Interiors
Federika Moller Landscape Architecture
Alanna Hale Photography
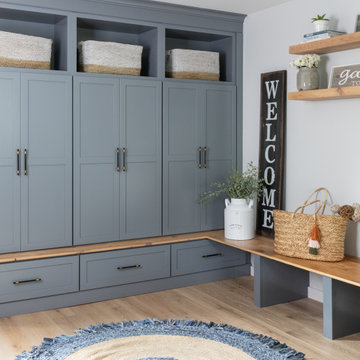
This project transformed a Montclair historic home into a bohemian, family-friendly farmhouse. The decor and styling embraced the formal bones of the house but was updated with warm tones and a boho luxe style that is well-suited for everyday living.
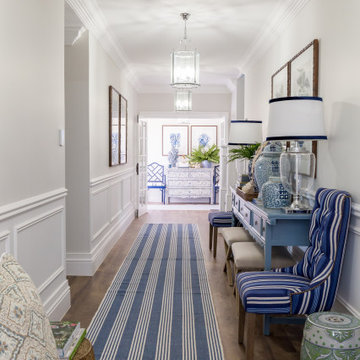
The design is typical Hampton's with a punch of personality that gives an instant wow factor.
This was a renovation of epic proportions where the original 1860s farmhouse was renovated and built around by adding a wing on either side. The home has been in the family for many generations so it was important to respect its history while creating new, beautiful spaces.
From the very start of the project Natalee had decided the kitchen was going to be the standout of this home, falling back on the saying that the ‘kitchen is the heart of the home.’ Not only is the scale grand, the design, colour choices and styling too. The custom cabinetry features Intrim’s inlay moulds and is bordered by our skirting boards, adding an extra element of oomph, or is like ‘putting earrings on the outfit,’ as Natalee would say.
There is clearly a very traditional Hamptons design throughout the home with some more unexpected elements that are Natalee’s personal touches, reflecting her own style and taste.
The home is styled down to its last inch and is high impact and jaw dropping at every turn.
The mouldings throughout this home are extensive, bold and large. Intrim supplied Intrim SK505 skirting boards in 230mm and 115mm architraves, SB01 skirting block, CR46 chair rail, IN25 inlay mould, IN09 inlay mould, PR26 picture rail, CM25 cornice mould, CM27 cornice mould and IHR10 handrail
Design: Natalee Bowen, Indah Island | Carpentry: Perth Bespoke Carpentry
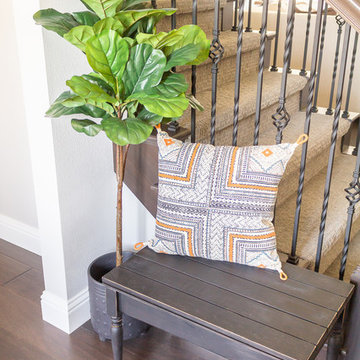
The foyer, is an important room because it is the first thing you see when you walk into the home.
I added the small wooden bench and throw pillow, for just a slight touch of a bohemian vibe.
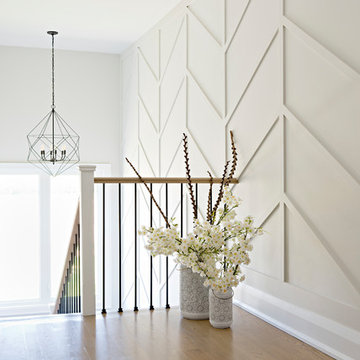
Designed By: Soda Pop Design inc
Photographed By: Mike Chajecki
На фото: коридор в стиле кантри с белыми стенами и светлым паркетным полом с
На фото: коридор в стиле кантри с белыми стенами и светлым паркетным полом с
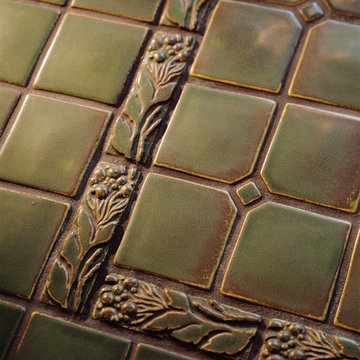
Arts and Crafts tile floor featuring Motawi’s Leaves & Berries border in Lee Green
Свежая идея для дизайна: маленький коридор в стиле кантри для на участке и в саду - отличное фото интерьера
Свежая идея для дизайна: маленький коридор в стиле кантри для на участке и в саду - отличное фото интерьера
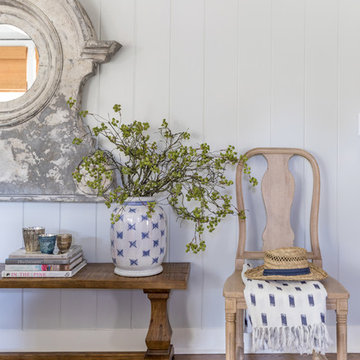
Jesse Prezza Photography.
Стильный дизайн: коридор в стиле кантри - последний тренд
Стильный дизайн: коридор в стиле кантри - последний тренд
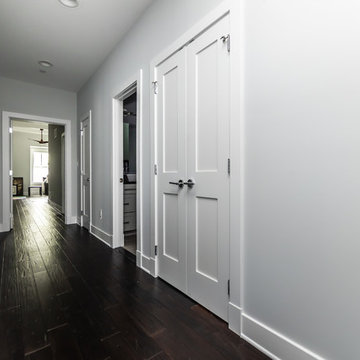
White baseboards and trim around bright white doors with the same chrome hardware found throughout the home, help these space ebb and flow seamlessly with one another.
Built by Annapolis custom home builders TailorCraft Builders.
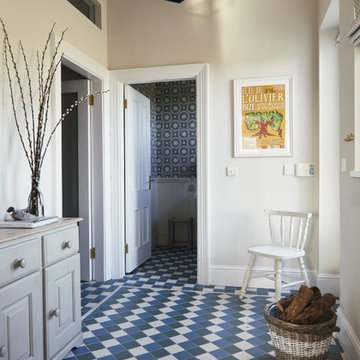
На фото: коридор среднего размера в стиле кантри с белыми стенами и полом из керамогранита
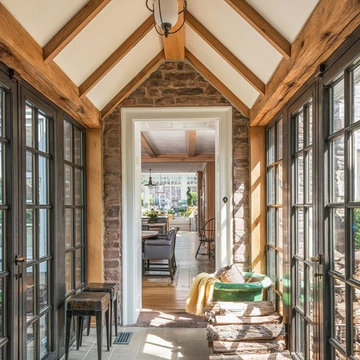
History, revived. An early 19th century Dutch farmstead, nestled in the hillside of Bucks County, Pennsylvania, offered a storied canvas on which to layer replicated additions and contemporary components. Endowed with an extensive art collection, the house and barn serve as a platform for aesthetic appreciation in all forms.
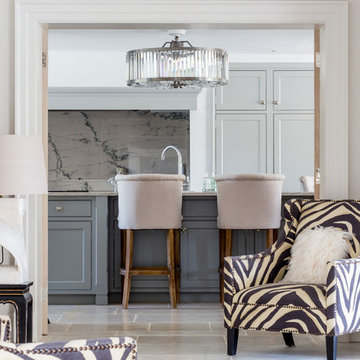
Seating Area Leading to Kitchen
(Photography by Billy Bolton)
Источник вдохновения для домашнего уюта: коридор среднего размера в стиле кантри с белыми стенами, полом из керамической плитки и белым полом
Источник вдохновения для домашнего уюта: коридор среднего размера в стиле кантри с белыми стенами, полом из керамической плитки и белым полом

Rear entryway with custom built mud room lockers and stained wood bench - plenty of storage space - a view into the half bathroom with shiplap walls, and laundry room!
Коридор в стиле кантри – фото дизайна интерьера
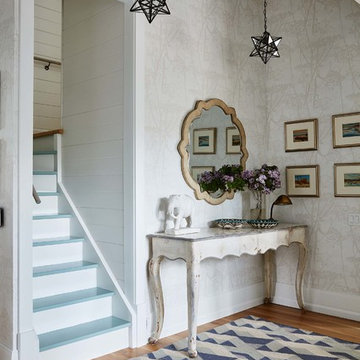
http://www.staceybrandford.com/
Свежая идея для дизайна: коридор в стиле кантри - отличное фото интерьера
Свежая идея для дизайна: коридор в стиле кантри - отличное фото интерьера
1
