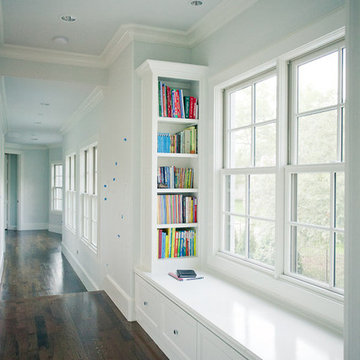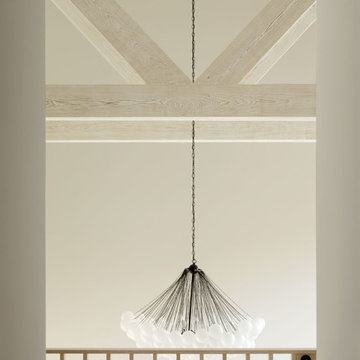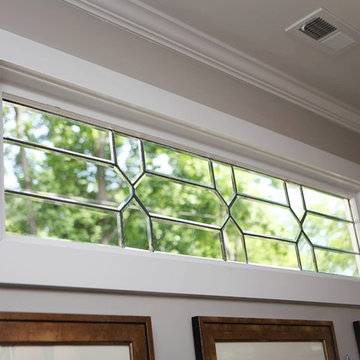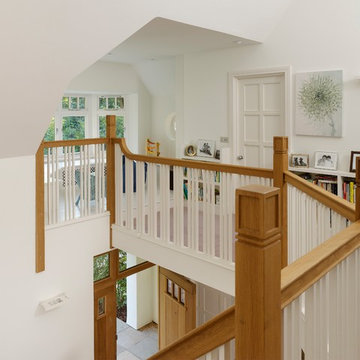Коридор в стиле кантри – фото дизайна интерьера
Сортировать:
Бюджет
Сортировать:Популярное за сегодня
101 - 120 из 14 330 фото
1 из 2
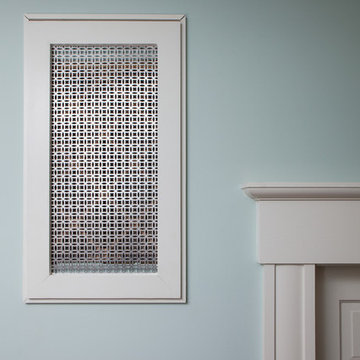
contractor: Stirling Group, Charlotte, NC
architect: Studio H Design, Charlotte, NC
photography: Sterling E. Stevens Design Photo, Raleigh, NC
engineering: Intelligent Design Engineering, Charlotte, NC
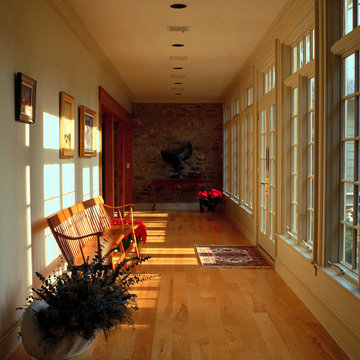
Enclosed breezeway in farmhouse renovation-restoration-addition by Trueblood.
[photo: Tom Grimes]
Свежая идея для дизайна: коридор в стиле кантри с белыми стенами и паркетным полом среднего тона - отличное фото интерьера
Свежая идея для дизайна: коридор в стиле кантри с белыми стенами и паркетным полом среднего тона - отличное фото интерьера
Find the right local pro for your project
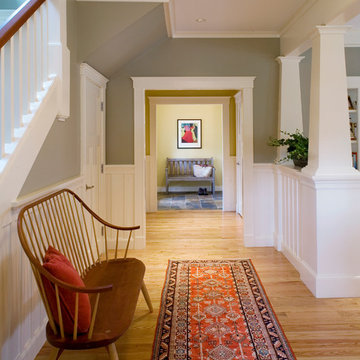
Photography by Eric Scott
На фото: коридор в стиле кантри с серыми стенами и светлым паркетным полом с
На фото: коридор в стиле кантри с серыми стенами и светлым паркетным полом с
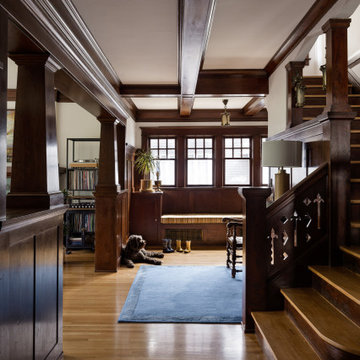
Photography by Miranda Estes
Идея дизайна: коридор среднего размера в стиле кантри с белыми стенами, паркетным полом среднего тона и кессонным потолком
Идея дизайна: коридор среднего размера в стиле кантри с белыми стенами, паркетным полом среднего тона и кессонным потолком

Great hall tree with lots of hooks and a stained bench for sitting. Lots of added cubbies for maximum storage.
Architect: Meyer Design
Photos: Jody Kmetz
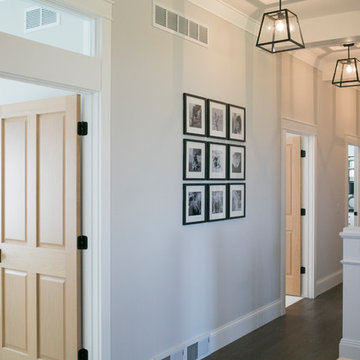
A view down the hallway. Beams and lights were used to create this wonderful rhythm. An interior window lets light into office while still maintaining privacy.
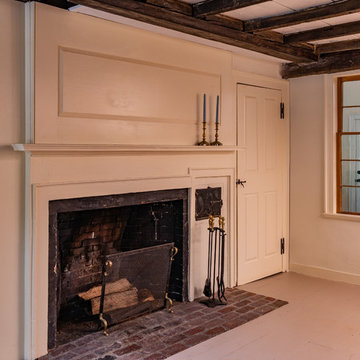
Eric Roth Photography
Стильный дизайн: коридор в стиле кантри - последний тренд
Стильный дизайн: коридор в стиле кантри - последний тренд

Inside Story Photography - Tracey Bloxham
Источник вдохновения для домашнего уюта: маленький коридор в стиле кантри с зелеными стенами, полом из керамогранита и бежевым полом для на участке и в саду
Источник вдохновения для домашнего уюта: маленький коридор в стиле кантри с зелеными стенами, полом из керамогранита и бежевым полом для на участке и в саду
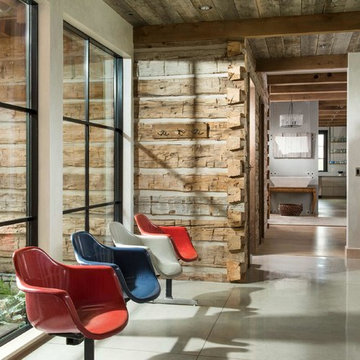
Yonder Farm Residence
Architect: Locati Architects
General Contractor: Northfork Builders
Windows: Kolbe Windows
Photography: Longview Studios, Inc.
Стильный дизайн: коридор в стиле кантри - последний тренд
Стильный дизайн: коридор в стиле кантри - последний тренд
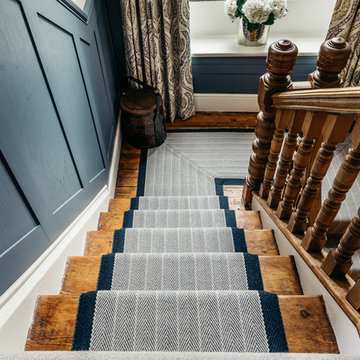
A Tudor home, sympathetically renovated, with Contemporary Country touches
Photography by Caitlin & Jones
На фото: большой коридор в стиле кантри с синими стенами и паркетным полом среднего тона
На фото: большой коридор в стиле кантри с синими стенами и паркетным полом среднего тона

На фото: большой коридор в стиле кантри с белыми стенами, паркетным полом среднего тона и коричневым полом
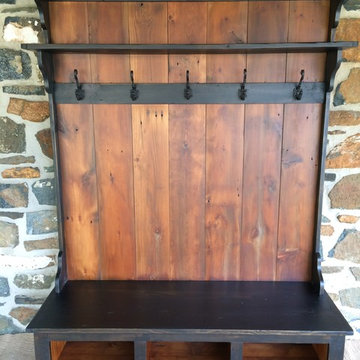
An extra wide hall tree has 5 cast iron hooks and bottom cubbies in-lieu of a lift top bench seat.
Стильный дизайн: коридор в стиле кантри - последний тренд
Стильный дизайн: коридор в стиле кантри - последний тренд
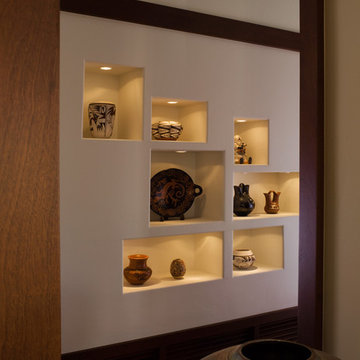
photo by David Duncan Livinston. Lighted niches in a plaster wall highlight the clients' collection of native american pottery.
На фото: коридор в стиле кантри
На фото: коридор в стиле кантри
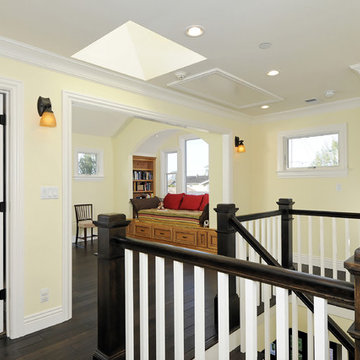
Стильный дизайн: коридор в стиле кантри с желтыми стенами и темным паркетным полом - последний тренд

Hallways often get overlooked when finishing out a design, but not here. Our client wanted barn doors to add texture and functionality to this hallway. The barn door hardware compliments both the hardware in the kitchen and the laundry room. The reclaimed brick flooring continues throughout the kitchen, hallway, laundry, and powder bath, connecting all of the spaces together.
Коридор в стиле кантри – фото дизайна интерьера
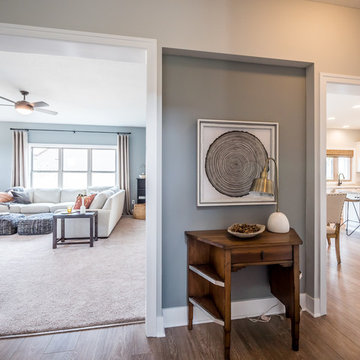
A small design area with paneled archways into the kitchen and family room
Пример оригинального дизайна: маленький коридор в стиле кантри с серыми стенами и паркетным полом среднего тона для на участке и в саду
Пример оригинального дизайна: маленький коридор в стиле кантри с серыми стенами и паркетным полом среднего тона для на участке и в саду
6
