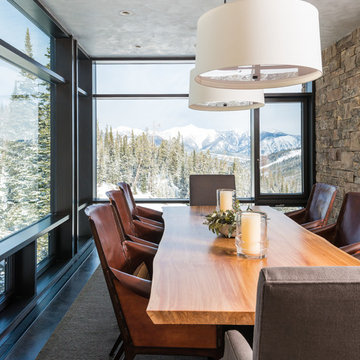Столовая – фото дизайна интерьера класса люкс
Сортировать:
Бюджет
Сортировать:Популярное за сегодня
101 - 120 из 21 323 фото
1 из 2
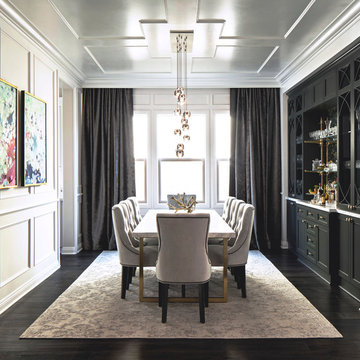
This builder-house was purchased by a young couple with high taste and style. In order to personalize and elevate it, each room was given special attention down to the smallest details. Inspiration was gathered from multiple European influences, especially French style. The outcome was a home that makes you never want to leave.
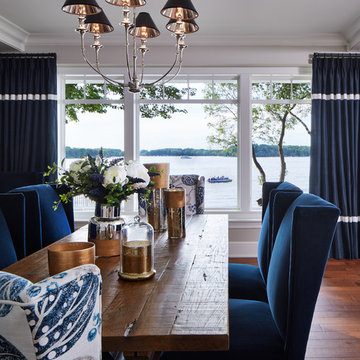
Hendel Homes
Corey Gaffer Photography
Стильный дизайн: большая кухня-столовая в классическом стиле с паркетным полом среднего тона - последний тренд
Стильный дизайн: большая кухня-столовая в классическом стиле с паркетным полом среднего тона - последний тренд
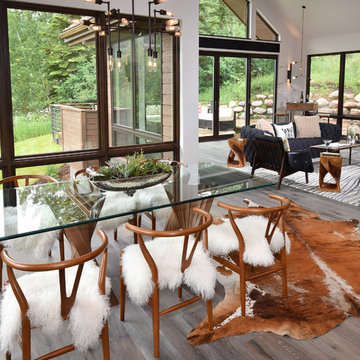
Пример оригинального дизайна: большая гостиная-столовая в современном стиле с серыми стенами, светлым паркетным полом, стандартным камином и фасадом камина из камня
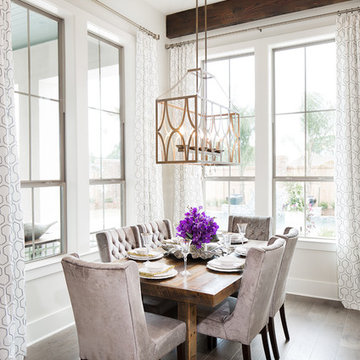
Photos by Scott Richard
Стильный дизайн: столовая среднего размера в стиле неоклассика (современная классика) с белыми стенами и паркетным полом среднего тона - последний тренд
Стильный дизайн: столовая среднего размера в стиле неоклассика (современная классика) с белыми стенами и паркетным полом среднего тона - последний тренд
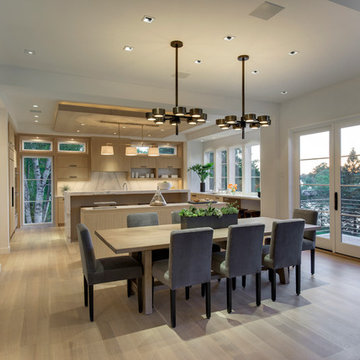
Builder: John Kraemer & Sons, Inc. - Architect: Charlie & Co. Design, Ltd. - Interior Design: Martha O’Hara Interiors - Photo: Spacecrafting Photography
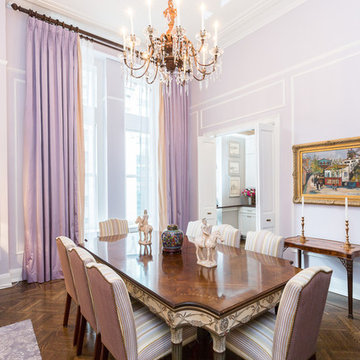
Anne Ruthmann
Пример оригинального дизайна: большая отдельная столовая в классическом стиле с фиолетовыми стенами и темным паркетным полом без камина
Пример оригинального дизайна: большая отдельная столовая в классическом стиле с фиолетовыми стенами и темным паркетным полом без камина
Photography by Michael J. Lee
Идея дизайна: гостиная-столовая среднего размера в стиле неоклассика (современная классика) с серыми стенами и темным паркетным полом без камина
Идея дизайна: гостиная-столовая среднего размера в стиле неоклассика (современная классика) с серыми стенами и темным паркетным полом без камина
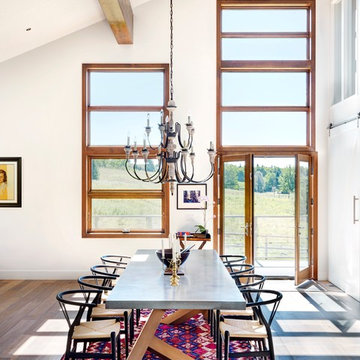
Modern Rustic cabin which was inspired by Norwegian design & heritage of the clients.
Photo: Martin Tessler
Идея дизайна: огромная кухня-столовая в стиле кантри с белыми стенами и светлым паркетным полом
Идея дизайна: огромная кухня-столовая в стиле кантри с белыми стенами и светлым паркетным полом
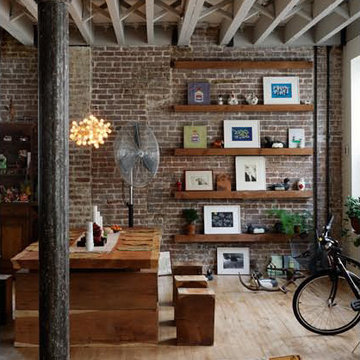
Идея дизайна: гостиная-столовая среднего размера в стиле лофт с коричневыми стенами и светлым паркетным полом без камина
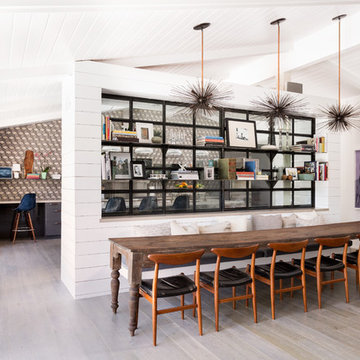
That table looks petite then you count the chairs. How does he make seem cozy?
На фото: большая кухня-столовая в стиле ретро с белыми стенами и светлым паркетным полом без камина с
На фото: большая кухня-столовая в стиле ретро с белыми стенами и светлым паркетным полом без камина с
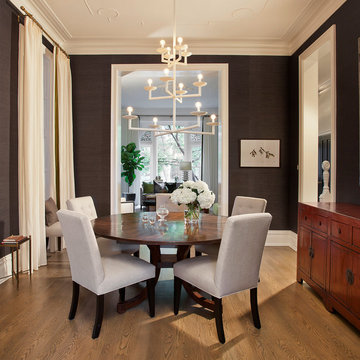
На фото: отдельная столовая в стиле неоклассика (современная классика) с серыми стенами и паркетным полом среднего тона

James Lockhart photo
Идея дизайна: большая отдельная столовая с зелеными стенами, паркетным полом среднего тона, стандартным камином и фасадом камина из камня
Идея дизайна: большая отдельная столовая с зелеными стенами, паркетным полом среднего тона, стандартным камином и фасадом камина из камня
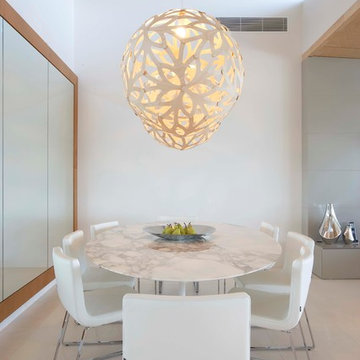
Источник вдохновения для домашнего уюта: гостиная-столовая в стиле модернизм с белыми стенами
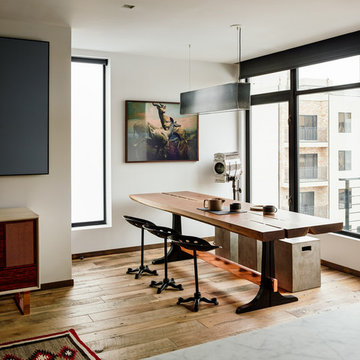
A lot of the furniture in the space was custom designed for the space. The dining room table was a piece that the homeowners had already had built by great local millworkers. We knew from the beginning that the dining room table would be a big part of the space, so we made sure to design a niche for it.
© Joe Fletcher Photography

The walls of this formal dining room have all been paneled and painted a crisp white to set off the stark gray used on the upper part of the walls, above the paneling. Ceilings are coffered and a dramatic large pendant lamp is placed centered in the paneled ceiling. A silk light grey rug sits proud under a 12' wide custom dining table. Reclaimed wood planks from Canada and an industrial steel base harden the soft lines of the room and provide a bit of whimsy. Dining benches sit on one side of the table, and four leather and nail head studded chairs flank the other side. The table comfortably sits a party of 12.
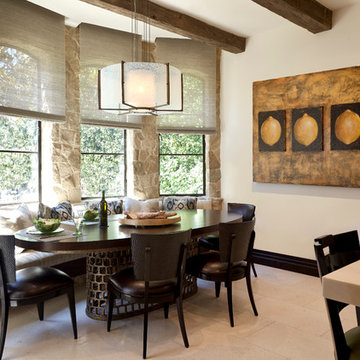
Источник вдохновения для домашнего уюта: большая кухня-столовая в современном стиле с белыми стенами и полом из керамогранита
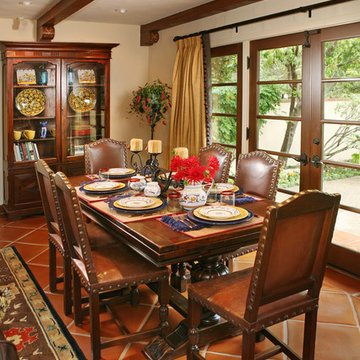
This restoration and addition had the aim of preserving the original Spanish Revival style, which meant plenty of colorful tile work, and traditional custom elements.
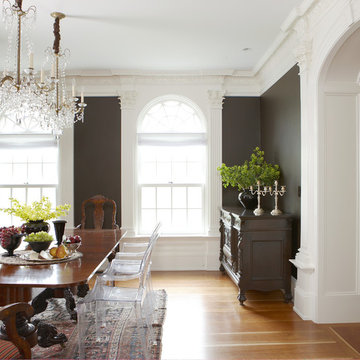
Свежая идея для дизайна: огромная отдельная столовая в классическом стиле с черными стенами, паркетным полом среднего тона и коричневым полом - отличное фото интерьера

The design of this refined mountain home is rooted in its natural surroundings. Boasting a color palette of subtle earthy grays and browns, the home is filled with natural textures balanced with sophisticated finishes and fixtures. The open floorplan ensures visibility throughout the home, preserving the fantastic views from all angles. Furnishings are of clean lines with comfortable, textured fabrics. Contemporary accents are paired with vintage and rustic accessories.
To achieve the LEED for Homes Silver rating, the home includes such green features as solar thermal water heating, solar shading, low-e clad windows, Energy Star appliances, and native plant and wildlife habitat.
All photos taken by Rachael Boling Photography
Столовая – фото дизайна интерьера класса люкс
6
