Столовая – фото дизайна интерьера класса люкс
Сортировать:
Бюджет
Сортировать:Популярное за сегодня
161 - 180 из 21 323 фото
1 из 2
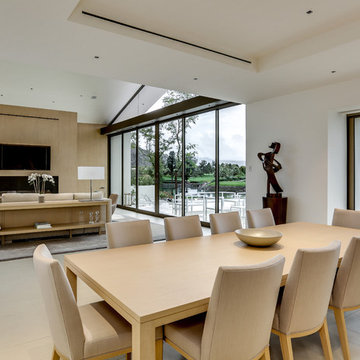
Стильный дизайн: гостиная-столовая среднего размера в современном стиле с белыми стенами, полом из керамогранита и бежевым полом - последний тренд
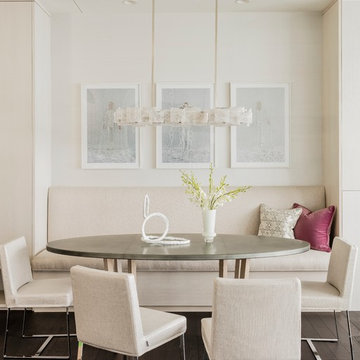
Photography by Michael J. Lee
Идея дизайна: большая столовая в современном стиле с белыми стенами, темным паркетным полом и горизонтальным камином
Идея дизайна: большая столовая в современном стиле с белыми стенами, темным паркетным полом и горизонтальным камином
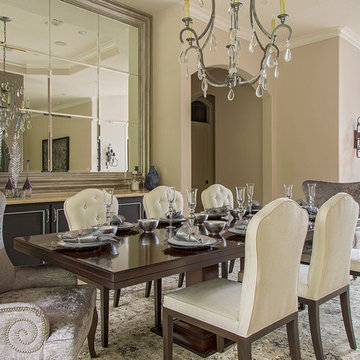
Almost every room in the house offers stunning views of the outdoor living space and golf course. The dining room is subtly elegant creating an intimate dining space but also a space to enjoy looking outdoors. The custom chairs have a curved back design to contrast with the linear dining table. The host and hostess chairs add texture and Texas chic with their velvet alligator skin fabric. Permanently set, the tableware sparkles under the crystal chandelier revitalized by a talented faux finisher.
Erika Barczak, By Design Interiors Inc.
Photo Credit: Daniel Angulo www.danielangulo.com
Builder: Kichi Creek Builders
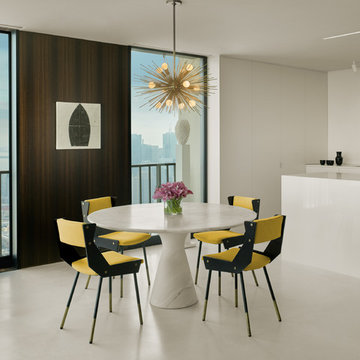
Cesar Rubio
На фото: маленькая кухня-столовая в стиле модернизм с белыми стенами и бетонным полом без камина для на участке и в саду
На фото: маленькая кухня-столовая в стиле модернизм с белыми стенами и бетонным полом без камина для на участке и в саду
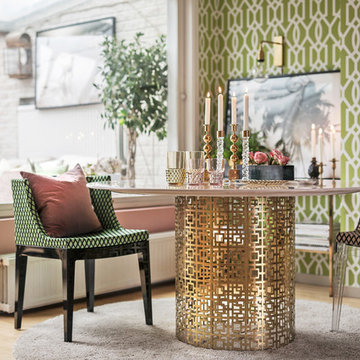
Kronfoto © Houzz 2016
Пример оригинального дизайна: столовая среднего размера в стиле фьюжн с зелеными стенами и светлым паркетным полом без камина
Пример оригинального дизайна: столовая среднего размера в стиле фьюжн с зелеными стенами и светлым паркетным полом без камина

На фото: огромная гостиная-столовая в классическом стиле с бежевыми стенами, темным паркетным полом, стандартным камином и фасадом камина из штукатурки с
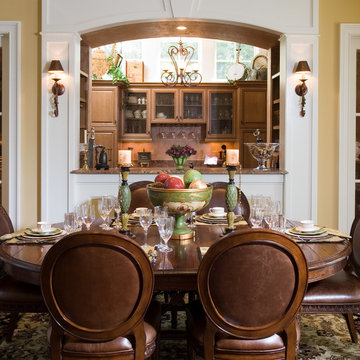
Пример оригинального дизайна: столовая среднего размера в классическом стиле

The open plan in this Living/Dining/Kitchen combination area is great for entertaining family and friends while enjoying the view.
Photoraphed by: Coles Hairston
Architect: James LaRue
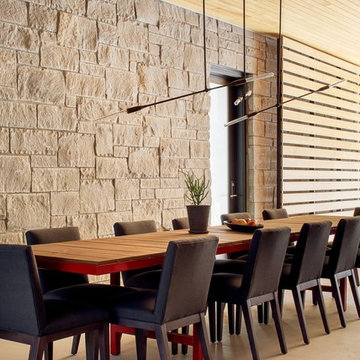
Идея дизайна: гостиная-столовая среднего размера в стиле модернизм с серыми стенами и пробковым полом
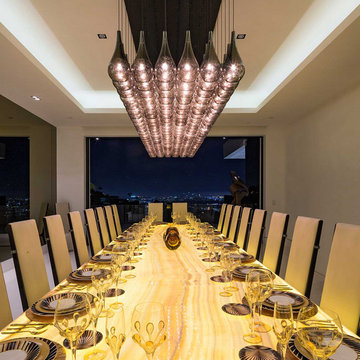
Berlyn Photography.
Свежая идея для дизайна: большая кухня-столовая в современном стиле - отличное фото интерьера
Свежая идея для дизайна: большая кухня-столовая в современном стиле - отличное фото интерьера
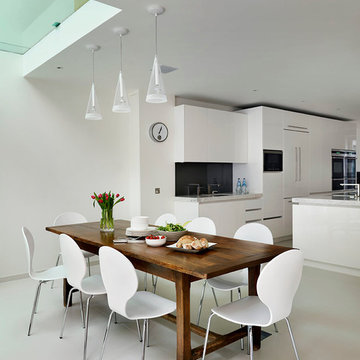
Roundhouse bespoke Urbo handleless high gloss Signal White kitchen with Okite Quartz Bianco Carrara work tops. Siemens HB78AB570B pyroKlean multifunction oven and Siemens EH975SK11E 90cm wide hob, 5 zones touchSlider operation.
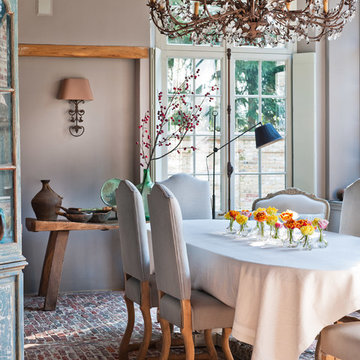
Photo credit Fotografie Claude Smekens
Идея дизайна: отдельная столовая в классическом стиле с серыми стенами и кирпичным полом
Идея дизайна: отдельная столовая в классическом стиле с серыми стенами и кирпичным полом
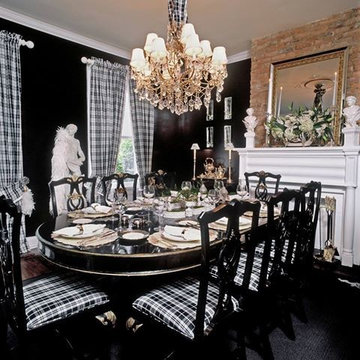
The dining room is black as it makes the room feel larger and does not limit the eye. The furniure and architecture make the room important. The silk taffetta in black and white plaid for the upholstery and the drapery keep it cohesive. The dining room chairs are chippendale which is laquered as well as the table Above the fireplace, we removed the plaster work and expose the brick to provide additional texture.

The table is from a New York Show Room made from Acacia wood. The base is white and brown. It is approximately 15-1/2 ft. in length. The interior designer is Malgosia Migdal Design.
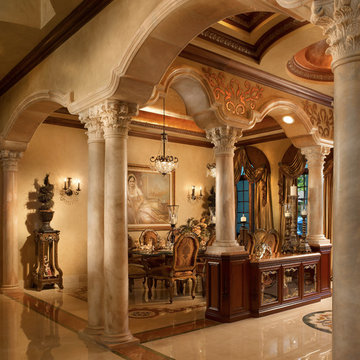
Свежая идея для дизайна: большая гостиная-столовая в средиземноморском стиле с бежевыми стенами, полом из керамогранита и бежевым полом без камина - отличное фото интерьера
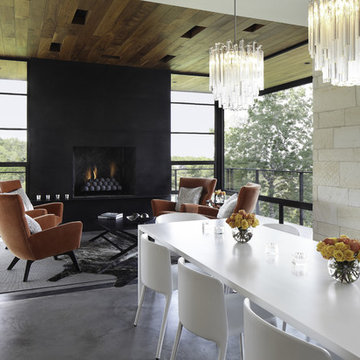
Nestled into sloping topography, the design of this home allows privacy from the street while providing unique vistas throughout the house and to the surrounding hill country and downtown skyline. Layering rooms with each other as well as circulation galleries, insures seclusion while allowing stunning downtown views. The owners' goals of creating a home with a contemporary flow and finish while providing a warm setting for daily life was accomplished through mixing warm natural finishes such as stained wood with gray tones in concrete and local limestone. The home's program also hinged around using both passive and active green features. Sustainable elements include geothermal heating/cooling, rainwater harvesting, spray foam insulation, high efficiency glazing, recessing lower spaces into the hillside on the west side, and roof/overhang design to provide passive solar coverage of walls and windows. The resulting design is a sustainably balanced, visually pleasing home which reflects the lifestyle and needs of the clients.
Photography by Andrew Pogue
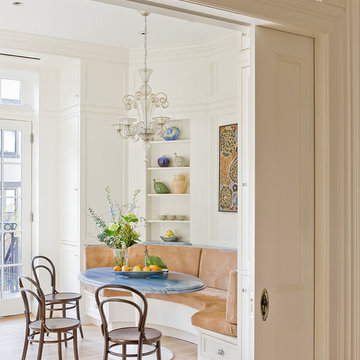
Kitchen banquette seen from dining room. Brooklyn Heights brownstone renovation by Ben Herzog, Architect in conjunction with designer Elizabeth Cooke-King. Photo by Michael Lee.
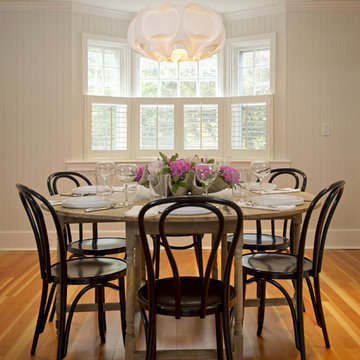
Идея дизайна: столовая среднего размера в стиле рустика с белыми стенами и паркетным полом среднего тона без камина
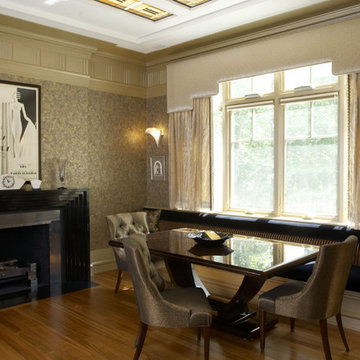
Elegant Designs, Inc.
Another view of the Art Deco inspired dining room, featuring banquette seating. (photography by Dan Mayers)
Стильный дизайн: большая кухня-столовая в стиле фьюжн с серебряными стенами, паркетным полом среднего тона, стандартным камином и фасадом камина из камня - последний тренд
Стильный дизайн: большая кухня-столовая в стиле фьюжн с серебряными стенами, паркетным полом среднего тона, стандартным камином и фасадом камина из камня - последний тренд

Cabinetry designed by Margaret Dean, Design Studio West and supplied by Rutt Fine Cabinetry.
На фото: огромная столовая в классическом стиле с с кухонным уголком, белыми стенами, паркетным полом среднего тона и коричневым полом с
На фото: огромная столовая в классическом стиле с с кухонным уголком, белыми стенами, паркетным полом среднего тона и коричневым полом с
Столовая – фото дизайна интерьера класса люкс
9