Столовая с зелеными стенами – фото дизайна интерьера класса люкс
Сортировать:
Бюджет
Сортировать:Популярное за сегодня
1 - 20 из 384 фото
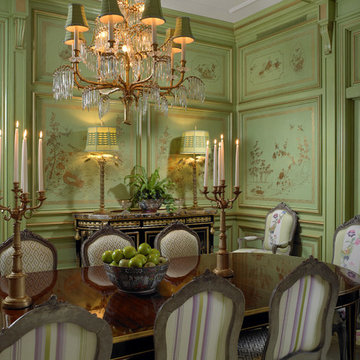
Стильный дизайн: отдельная столовая в классическом стиле с зелеными стенами без камина - последний тренд
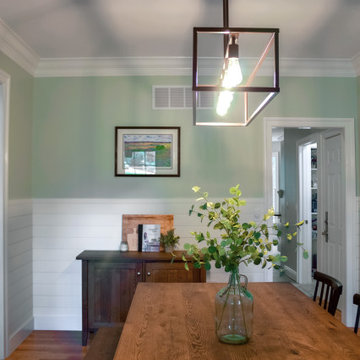
Стильный дизайн: большая кухня-столовая в стиле кантри с зелеными стенами, паркетным полом среднего тона, коричневым полом и стенами из вагонки без камина - последний тренд
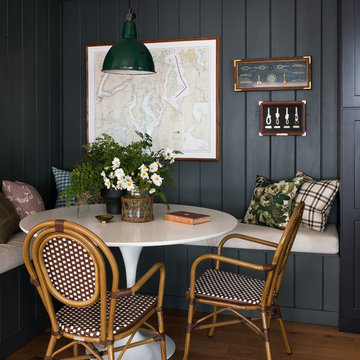
Haris Kenjar
Источник вдохновения для домашнего уюта: кухня-столовая в стиле рустика с зелеными стенами, паркетным полом среднего тона и коричневым полом
Источник вдохновения для домашнего уюта: кухня-столовая в стиле рустика с зелеными стенами, паркетным полом среднего тона и коричневым полом
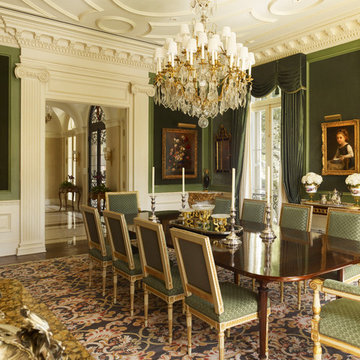
Alan Karchmer
Пример оригинального дизайна: отдельная столовая в классическом стиле с зелеными стенами и темным паркетным полом
Пример оригинального дизайна: отдельная столовая в классическом стиле с зелеными стенами и темным паркетным полом

Пример оригинального дизайна: большая отдельная столовая в стиле неоклассика (современная классика) с зелеными стенами, паркетным полом среднего тона, зеленым полом, балками на потолке и обоями на стенах
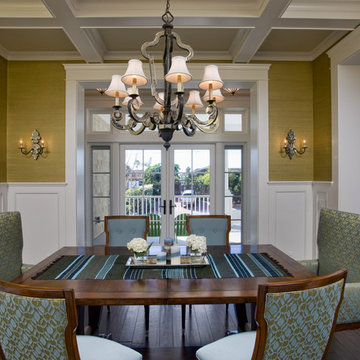
Идея дизайна: столовая в классическом стиле с зелеными стенами и темным паркетным полом
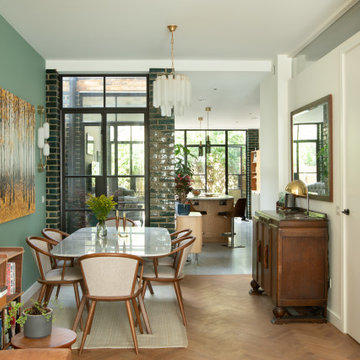
This terrace house had remained empty for over two years and was in need of a complete renovation. Our clients wanted a beautiful home with the best potential energy performance for a period property.
The property was extended on ground floor to increase the kitchen and dining room area, maximize the overall building potential within the current Local Authority planning constraints.
The attic space was extended under permitted development to create a master bedroom with dressing room and en-suite bathroom.
The palette of materials is a warm combination of natural finishes, textures and beautiful colours that combine to create a tranquil and welcoming living environment.
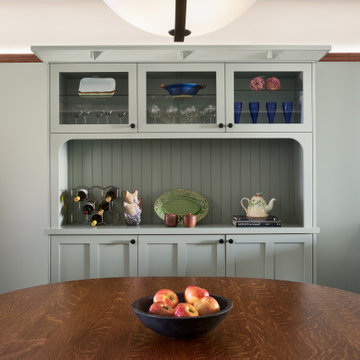
Custom buffet and hutch for dining room in gray/green paint.
Источник вдохновения для домашнего уюта: кухня-столовая среднего размера в стиле неоклассика (современная классика) с зелеными стенами и светлым паркетным полом
Источник вдохновения для домашнего уюта: кухня-столовая среднего размера в стиле неоклассика (современная классика) с зелеными стенами и светлым паркетным полом
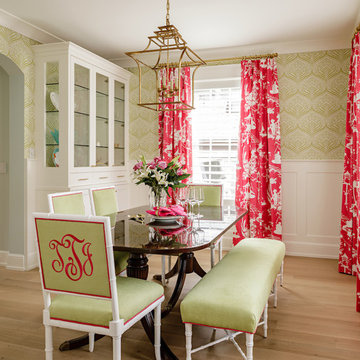
Photography by Lincoln Barbour
Источник вдохновения для домашнего уюта: отдельная столовая среднего размера в стиле неоклассика (современная классика) с зелеными стенами и светлым паркетным полом
Источник вдохновения для домашнего уюта: отдельная столовая среднего размера в стиле неоклассика (современная классика) с зелеными стенами и светлым паркетным полом
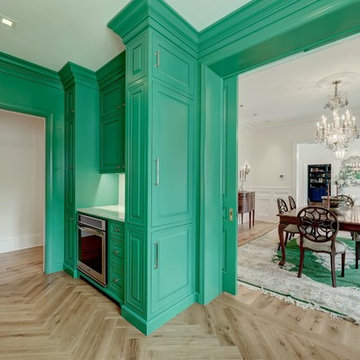
На фото: большая отдельная столовая в стиле фьюжн с зелеными стенами, паркетным полом среднего тона и коричневым полом с
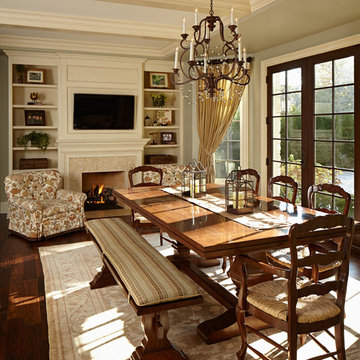
Reynolds Cabinetry and Millwork -- Photography by Nathan Kirkman
Источник вдохновения для домашнего уюта: кухня-столовая среднего размера в классическом стиле с зелеными стенами, темным паркетным полом, стандартным камином и фасадом камина из плитки
Источник вдохновения для домашнего уюта: кухня-столовая среднего размера в классическом стиле с зелеными стенами, темным паркетным полом, стандартным камином и фасадом камина из плитки

First impression count as you enter this custom-built Horizon Homes property at Kellyville. The home opens into a stylish entryway, with soaring double height ceilings.
It’s often said that the kitchen is the heart of the home. And that’s literally true with this home. With the kitchen in the centre of the ground floor, this home provides ample formal and informal living spaces on the ground floor.
At the rear of the house, a rumpus room, living room and dining room overlooking a large alfresco kitchen and dining area make this house the perfect entertainer. It’s functional, too, with a butler’s pantry, and laundry (with outdoor access) leading off the kitchen. There’s also a mudroom – with bespoke joinery – next to the garage.
Upstairs is a mezzanine office area and four bedrooms, including a luxurious main suite with dressing room, ensuite and private balcony.
Outdoor areas were important to the owners of this knockdown rebuild. While the house is large at almost 454m2, it fills only half the block. That means there’s a generous backyard.
A central courtyard provides further outdoor space. Of course, this courtyard – as well as being a gorgeous focal point – has the added advantage of bringing light into the centre of the house.

A table space to gather people together. The dining table is a Danish design and is extendable, set against a contemporary Nordic forest mural.
Пример оригинального дизайна: огромная кухня-столовая в скандинавском стиле с бетонным полом, серым полом, зелеными стенами и обоями на стенах без камина
Пример оригинального дизайна: огромная кухня-столовая в скандинавском стиле с бетонным полом, серым полом, зелеными стенами и обоями на стенах без камина

James Lockhart photo
Идея дизайна: большая отдельная столовая с зелеными стенами, паркетным полом среднего тона, стандартным камином и фасадом камина из камня
Идея дизайна: большая отдельная столовая с зелеными стенами, паркетным полом среднего тона, стандартным камином и фасадом камина из камня
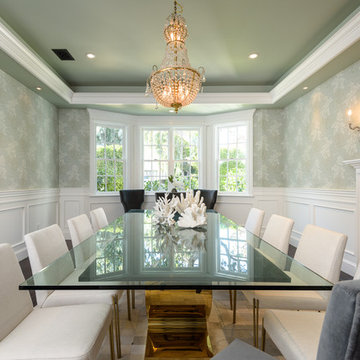
На фото: большая отдельная столовая в стиле неоклассика (современная классика) с зелеными стенами, темным паркетным полом, стандартным камином, фасадом камина из камня и коричневым полом с
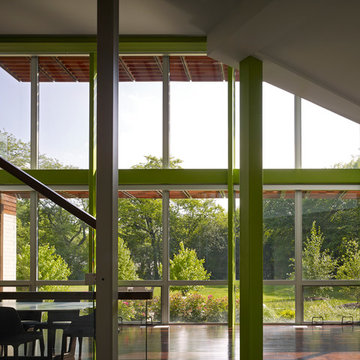
Photo credit: Scott McDonald @ Hedrich Blessing
7RR-Ecohome:
The design objective was to build a house for a couple recently married who both had kids from previous marriages. How to bridge two families together?
The design looks forward in terms of how people live today. The home is an experiment in transparency and solid form; removing borders and edges from outside to inside the house, and to really depict “flowing and endless space”. The house floor plan is derived by pushing and pulling the house’s form to maximize the backyard and minimize the public front yard while welcoming the sun in key rooms by rotating the house 45-degrees to true north. The angular form of the house is a result of the family’s program, the zoning rules, the lot’s attributes, and the sun’s path. We wanted to construct a house that is smart and efficient in terms of construction and energy, both in terms of the building and the user. We could tell a story of how the house is built in terms of the constructability, structure and enclosure, with a nod to Japanese wood construction in the method in which the siding is installed and the exposed interior beams are placed in the double height space. We engineered the house to be smart which not only looks modern but acts modern; every aspect of user control is simplified to a digital touch button, whether lights, shades, blinds, HVAC, communication, audio, video, or security. We developed a planning module based on a 6-foot square room size and a 6-foot wide connector called an interstitial space for hallways, bathrooms, stairs and mechanical, which keeps the rooms pure and uncluttered. The house is 6,200 SF of livable space, plus garage and basement gallery for a total of 9,200 SF. A large formal foyer celebrates the entry and opens up to the living, dining, kitchen and family rooms all focused on the rear garden. The east side of the second floor is the Master wing and a center bridge connects it to the kid’s wing on the west. Second floor terraces and sunscreens provide views and shade in this suburban setting. The playful mathematical grid of the house in the x, y and z axis also extends into the layout of the trees and hard-scapes, all centered on a suburban one-acre lot.
Many green attributes were designed into the home; Ipe wood sunscreens and window shades block out unwanted solar gain in summer, but allow winter sun in. Patio door and operable windows provide ample opportunity for natural ventilation throughout the open floor plan. Minimal windows on east and west sides to reduce heat loss in winter and unwanted gains in summer. Open floor plan and large window expanse reduces lighting demands and maximizes available daylight. Skylights provide natural light to the basement rooms. Durable, low-maintenance exterior materials include stone, ipe wood siding and decking, and concrete roof pavers. Design is based on a 2' planning grid to minimize construction waste. Basement foundation walls and slab are highly insulated. FSC-certified walnut wood flooring was used. Light colored concrete roof pavers to reduce cooling loads by as much as 15%. 2x6 framing allows for more insulation and energy savings. Super efficient windows have low-E argon gas filled units, and thermally insulated aluminum frames. Permeable brick and stone pavers reduce the site’s storm-water runoff. Countertops use recycled composite materials. Energy-Star rated furnaces and smart thermostats are located throughout the house to minimize duct runs and avoid energy loss. Energy-Star rated boiler that heats up both radiant floors and domestic hot water. Low-flow toilets and plumbing fixtures are used to conserve water usage. No VOC finish options and direct venting fireplaces maintain a high interior air quality. Smart home system controls lighting, HVAC, and shades to better manage energy use. Plumbing runs through interior walls reducing possibilities of heat loss and freezing problems. A large food pantry was placed next to kitchen to reduce trips to the grocery store. Home office reduces need for automobile transit and associated CO2 footprint. Plan allows for aging in place, with guest suite than can become the master suite, with no need to move as family members mature.
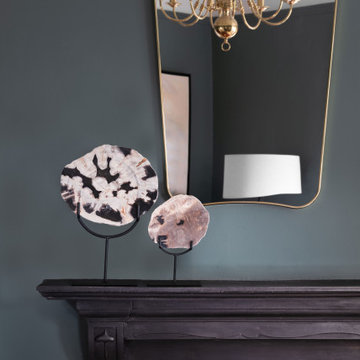
Стильный дизайн: столовая среднего размера в стиле фьюжн с зелеными стенами, светлым паркетным полом, стандартным камином, фасадом камина из металла и коричневым полом - последний тренд

Rustic yet refined, this modern country retreat blends old and new in masterful ways, creating a fresh yet timeless experience. The structured, austere exterior gives way to an inviting interior. The palette of subdued greens, sunny yellows, and watery blues draws inspiration from nature. Whether in the upholstery or on the walls, trailing blooms lend a note of softness throughout. The dark teal kitchen receives an injection of light from a thoughtfully-appointed skylight; a dining room with vaulted ceilings and bead board walls add a rustic feel. The wall treatment continues through the main floor to the living room, highlighted by a large and inviting limestone fireplace that gives the relaxed room a note of grandeur. Turquoise subway tiles elevate the laundry room from utilitarian to charming. Flanked by large windows, the home is abound with natural vistas. Antlers, antique framed mirrors and plaid trim accentuates the high ceilings. Hand scraped wood flooring from Schotten & Hansen line the wide corridors and provide the ideal space for lounging.
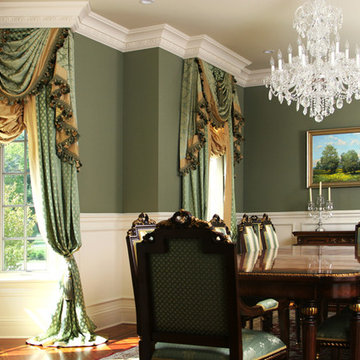
The fabrics and design of the drapery fit perfectly. Green and Gold Drapery in Winnetka Illinois, high end, and custom made drapes.
www.draperyavenue.com

http://211westerlyroad.com/
Introducing a distinctive residence in the coveted Weston Estate's neighborhood. A striking antique mirrored fireplace wall accents the majestic family room. The European elegance of the custom millwork in the entertainment sized dining room accents the recently renovated designer kitchen. Decorative French doors overlook the tiered granite and stone terrace leading to a resort-quality pool, outdoor fireplace, wading pool and hot tub. The library's rich wood paneling, an enchanting music room and first floor bedroom guest suite complete the main floor. The grande master suite has a palatial dressing room, private office and luxurious spa-like bathroom. The mud room is equipped with a dumbwaiter for your convenience. The walk-out entertainment level includes a state-of-the-art home theatre, wine cellar and billiards room that leads to a covered terrace. A semi-circular driveway and gated grounds complete the landscape for the ultimate definition of luxurious living.
Eric Barry Photography
Столовая с зелеными стенами – фото дизайна интерьера класса люкс
1