Столовая в стиле кантри – фото дизайна интерьера класса люкс
Сортировать:
Бюджет
Сортировать:Популярное за сегодня
1 - 20 из 1 041 фото
1 из 3
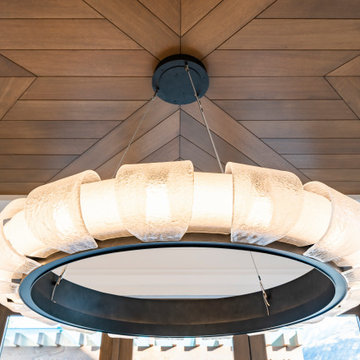
Стильный дизайн: большая гостиная-столовая в стиле кантри с белыми стенами, светлым паркетным полом и бежевым полом - последний тренд
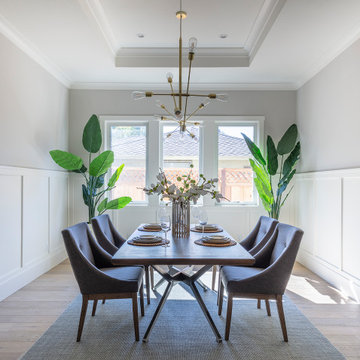
New construction of a 3,100 square foot single-story home in a modern farmhouse style designed by Arch Studio, Inc. licensed architects and interior designers. Built by Brooke Shaw Builders located in the charming Willow Glen neighborhood of San Jose, CA.
Architecture & Interior Design by Arch Studio, Inc.
Photography by Eric Rorer

Justin Krug Photography
Идея дизайна: большая отдельная столовая в стиле кантри с белыми стенами, паркетным полом среднего тона, стандартным камином, фасадом камина из камня и коричневым полом
Идея дизайна: большая отдельная столовая в стиле кантри с белыми стенами, паркетным полом среднего тона, стандартным камином, фасадом камина из камня и коричневым полом

Стильный дизайн: большая гостиная-столовая в стиле кантри с белыми стенами, паркетным полом среднего тона, фасадом камина из камня и коричневым полом без камина - последний тренд
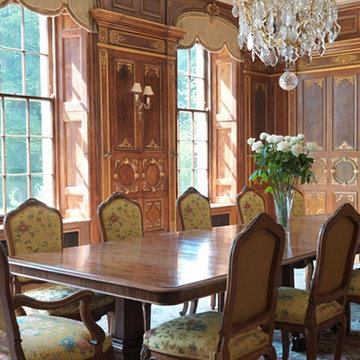
Living Home Tech
Пример оригинального дизайна: огромная отдельная столовая в стиле кантри с коричневыми стенами и темным паркетным полом
Пример оригинального дизайна: огромная отдельная столовая в стиле кантри с коричневыми стенами и темным паркетным полом
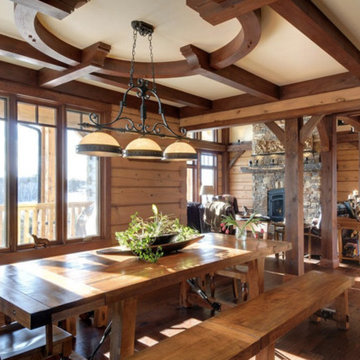
Идея дизайна: большая гостиная-столовая в стиле кантри с коричневыми стенами и паркетным полом среднего тона без камина

A small kitchen designed around the oak beams, resulting in a space conscious design. All units were painted & with a stone work surface. The Acorn door handles were designed specially for this clients kitchen. In the corner a curved bench was attached onto the wall creating additional seating around a circular table. The large wall pantry with bi-fold doors creates a fantastic workstation & storage area for food & appliances. The small island adds an extra work surface and has storage space.

Roehner Ryan
Идея дизайна: большая гостиная-столовая в стиле кантри с светлым паркетным полом, бежевым полом и белыми стенами
Идея дизайна: большая гостиная-столовая в стиле кантри с светлым паркетным полом, бежевым полом и белыми стенами
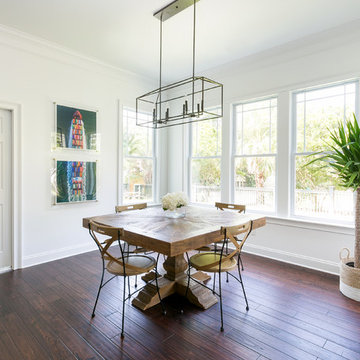
Photography by Patrick Brickman
Свежая идея для дизайна: огромная гостиная-столовая в стиле кантри - отличное фото интерьера
Свежая идея для дизайна: огромная гостиная-столовая в стиле кантри - отличное фото интерьера
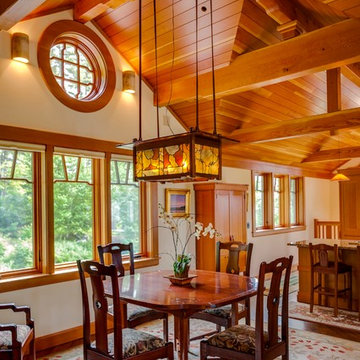
Douglass Fir beams, vertical grain Douglas Fir ceiling, trim. and cabinets. Custom reproduction Craftsmen lighting fixtures by John Hamm (www.hammstudios.com)
Custom Dining furniture by Phi Home Designs
Brian Vanden Brink Photographer
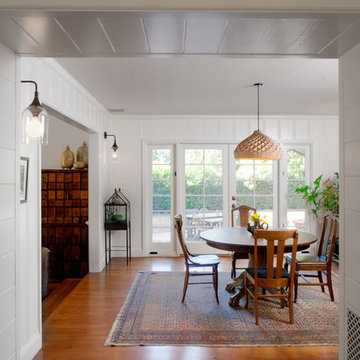
Lee Manning Photography
На фото: кухня-столовая среднего размера в стиле кантри с белыми стенами и паркетным полом среднего тона с
На фото: кухня-столовая среднего размера в стиле кантри с белыми стенами и паркетным полом среднего тона с

Open concept, modern farmhouse with a chef's kitchen and room to entertain.
Идея дизайна: большая кухня-столовая в стиле кантри с серыми стенами, светлым паркетным полом, стандартным камином, фасадом камина из камня, серым полом и деревянным потолком
Идея дизайна: большая кухня-столовая в стиле кантри с серыми стенами, светлым паркетным полом, стандартным камином, фасадом камина из камня, серым полом и деревянным потолком
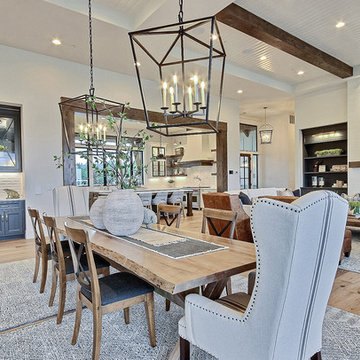
Inspired by the majesty of the Northern Lights and this family's everlasting love for Disney, this home plays host to enlighteningly open vistas and playful activity. Like its namesake, the beloved Sleeping Beauty, this home embodies family, fantasy and adventure in their truest form. Visions are seldom what they seem, but this home did begin 'Once Upon a Dream'. Welcome, to The Aurora.

Old dairy barn completely remodeled into a wedding venue/ event center. Lower level area ready for weddings
Стильный дизайн: огромная гостиная-столовая в стиле кантри с светлым паркетным полом и серым полом - последний тренд
Стильный дизайн: огромная гостиная-столовая в стиле кантри с светлым паркетным полом и серым полом - последний тренд
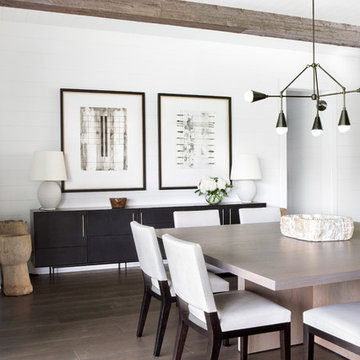
Architectural advisement, Interior Design, Custom Furniture Design & Art Curation by Chango & Co
Photography by Sarah Elliott
See the feature in Rue Magazine
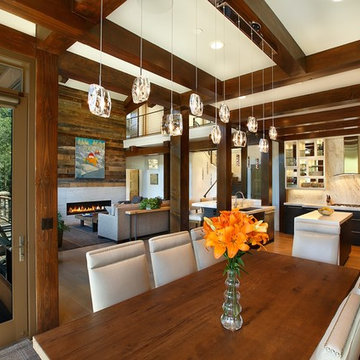
На фото: большая гостиная-столовая в стиле кантри с белыми стенами, светлым паркетным полом, стандартным камином и фасадом камина из камня с
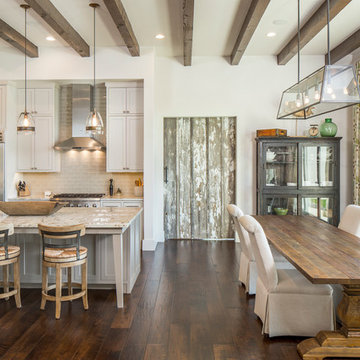
Fine Focus Photography
Стильный дизайн: большая кухня-столовая в стиле кантри с белыми стенами, темным паркетным полом и фасадом камина из камня - последний тренд
Стильный дизайн: большая кухня-столовая в стиле кантри с белыми стенами, темным паркетным полом и фасадом камина из камня - последний тренд
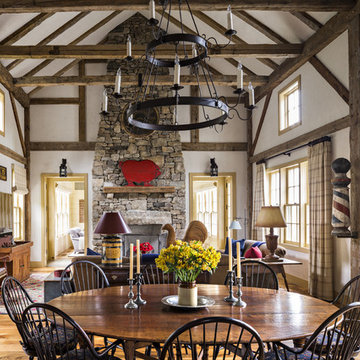
The Family Room includes a large oval breakfast table and a massive stone fireplace. Colorful antique accessories include a playful tin barbecue sign above the mantle.
Robert Benson Photography
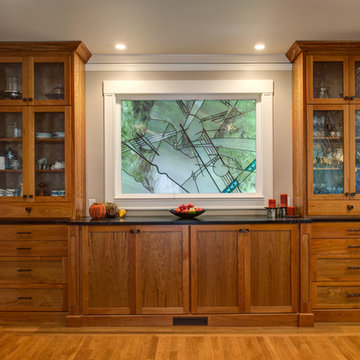
Пример оригинального дизайна: большая кухня-столовая в стиле кантри с серыми стенами и паркетным полом среднего тона без камина
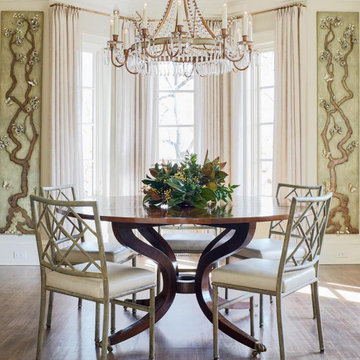
Источник вдохновения для домашнего уюта: столовая среднего размера в стиле кантри с с кухонным уголком и паркетным полом среднего тона
Столовая в стиле кантри – фото дизайна интерьера класса люкс
1