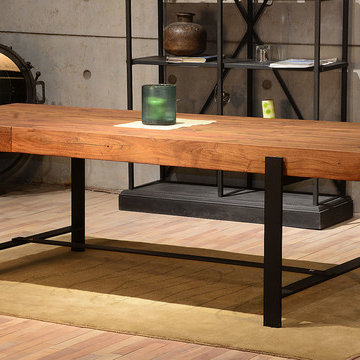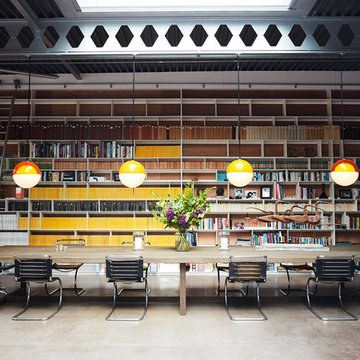Столовая в стиле лофт – фото дизайна интерьера класса люкс
Сортировать:
Бюджет
Сортировать:Популярное за сегодня
1 - 20 из 209 фото
1 из 3
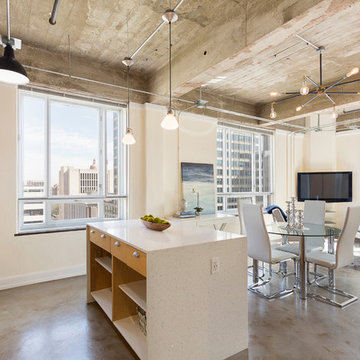
Источник вдохновения для домашнего уюта: маленькая гостиная-столовая в стиле лофт с бежевыми стенами, бетонным полом и серым полом без камина для на участке и в саду
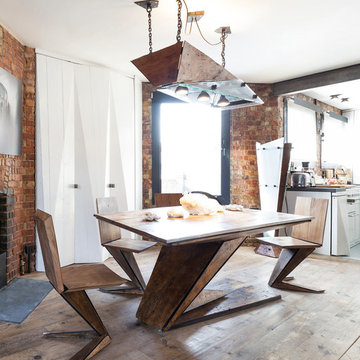
Nathalie Priem for Domus Nova
Пример оригинального дизайна: маленькая кухня-столовая в стиле лофт с паркетным полом среднего тона для на участке и в саду
Пример оригинального дизайна: маленькая кухня-столовая в стиле лофт с паркетным полом среднего тона для на участке и в саду
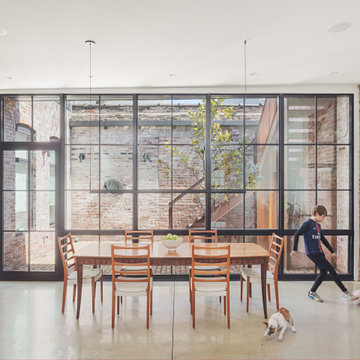
Источник вдохновения для домашнего уюта: большая столовая в стиле лофт с бетонным полом и серым полом
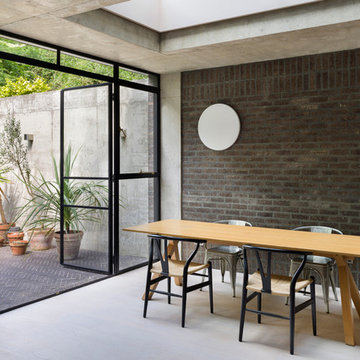
Andrew Meredith
Пример оригинального дизайна: кухня-столовая среднего размера в стиле лофт с серыми стенами, паркетным полом среднего тона и белым полом
Пример оригинального дизайна: кухня-столовая среднего размера в стиле лофт с серыми стенами, паркетным полом среднего тона и белым полом
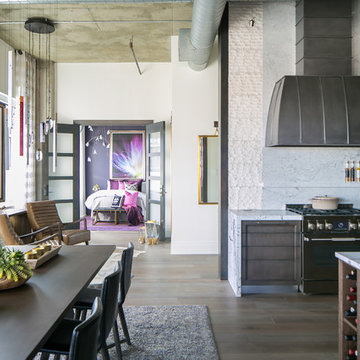
Denver Loft Style Condo Space... 13' exposed concrete ceilings add to the spacious feeling of this 2,000-sq.ft. condo in downtown Denver. The open concept space is desirable for casual urban living... but, it has its challenges when coming to design. When you can see the Entry Lounge, Dining Room, Kitchen, Guest Bedroom and Living room all at the same time you want to make good cohesive choices in your furniture, fixtures and finishes. San Diego based Interior Designer, Rebecca Robeson took the challenge head on! Rebecca’s vision for the project was to address each area and its functional aspects while creating visual continuity from room to room. For starters, Rebecca eliminated the numerous flooring materials in the current space and ran 8' hardwood plank flooring throughout substituting similar wood looking tile in the Bathrooms. The 6'8" French doors were replaced with 8’ solid wood doors with frosted glass horizontal inlays. Rocky Mountain door handles and hinges added a rich quality to all the doors creating continuity, even in the smallest details.
Rebecca kept her paint color selection at a minimum with the exception of accent color walls in Guest Bedrooms.
She added 8” tall baseboards throughout and had them painted Simply White by Benjamin Moore.
This view of the Entry Lounge, Guest Bedroom, Kitchen and Dining room convey the artful choices Rebecca made with her color pallet, textures, furniture pieces and light fixtures. Well thought out, the bold purple accent wall in the Guest Bedroom combines well with the overall neutral palette in the main living spaces.
Black Whale Lighting
Rugs - Aja, LaJolla
Earthwood Custom Remodeling, Inc.
Exquisite Kitchen Design
Rocky Mountain Hardware
Tech Lighting - Black Whale Lighting
Photos by Ryan Garvin Photography

Стильный дизайн: большая гостиная-столовая в стиле лофт с белыми стенами, полом из керамической плитки, печью-буржуйкой и фасадом камина из металла - последний тренд
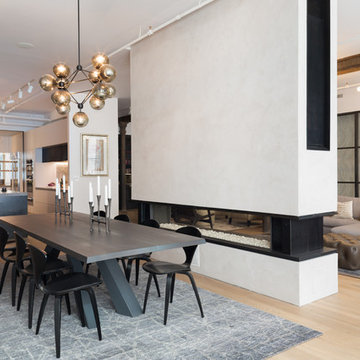
Paul Craig
Идея дизайна: большая гостиная-столовая в стиле лофт с белыми стенами, светлым паркетным полом, двусторонним камином и фасадом камина из штукатурки
Идея дизайна: большая гостиная-столовая в стиле лофт с белыми стенами, светлым паркетным полом, двусторонним камином и фасадом камина из штукатурки
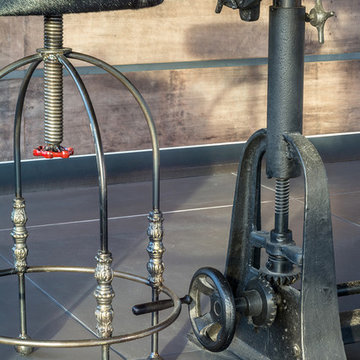
gorgeous details of this adjustable height dining table and hide on hair bar stool.
Photo by Gerard Garcia @gerardgarcia
Стильный дизайн: маленькая кухня-столовая в стиле лофт с бетонным полом и серым полом для на участке и в саду - последний тренд
Стильный дизайн: маленькая кухня-столовая в стиле лофт с бетонным полом и серым полом для на участке и в саду - последний тренд
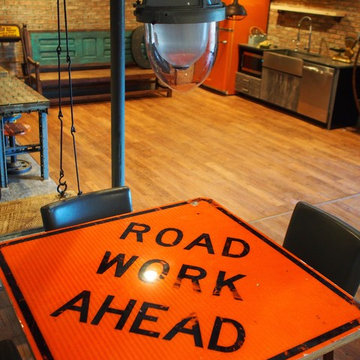
Reclaimed road work sign table.
Источник вдохновения для домашнего уюта: столовая в стиле лофт
Источник вдохновения для домашнего уюта: столовая в стиле лофт

With an open plan and exposed structure, every interior element had to be beautiful and functional. Here you can see the massive concrete fireplace as it defines four areas. On one side, it is a wood burning fireplace with firewood as it's artwork. On another side it has additional dish storage carved out of the concrete for the kitchen and dining. The last two sides pinch down to create a more intimate library space at the back of the fireplace.
Photo by Lincoln Barber
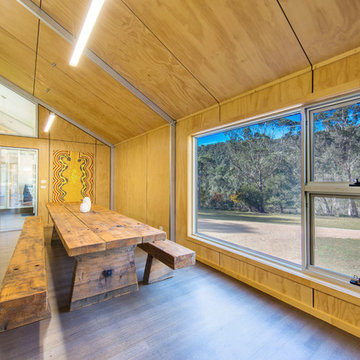
Simon Dallinger
На фото: кухня-столовая среднего размера в стиле лофт с коричневыми стенами и паркетным полом среднего тона с
На фото: кухня-столовая среднего размера в стиле лофт с коричневыми стенами и паркетным полом среднего тона с
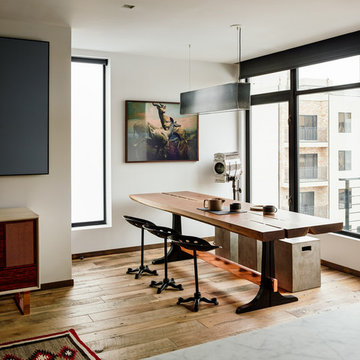
A lot of the furniture in the space was custom designed for the space. The dining room table was a piece that the homeowners had already had built by great local millworkers. We knew from the beginning that the dining room table would be a big part of the space, so we made sure to design a niche for it.
© Joe Fletcher Photography
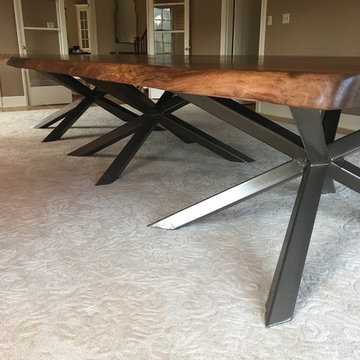
Стильный дизайн: огромная отдельная столовая в стиле лофт с бежевыми стенами, ковровым покрытием и белым полом без камина - последний тренд
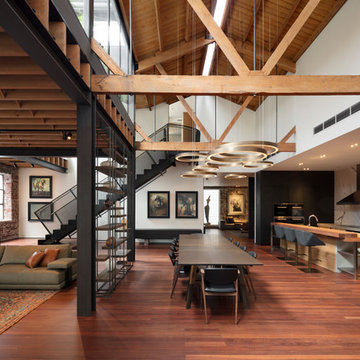
Dianna Snape
Стильный дизайн: большая гостиная-столовая в стиле лофт с белыми стенами, паркетным полом среднего тона и коричневым полом - последний тренд
Стильный дизайн: большая гостиная-столовая в стиле лофт с белыми стенами, паркетным полом среднего тона и коричневым полом - последний тренд
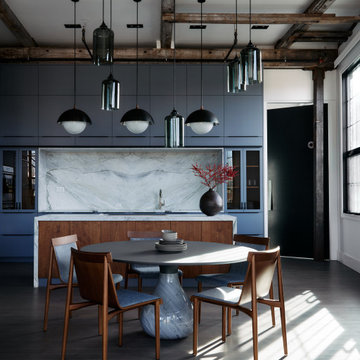
Unique abandoned industrial building in Beacon NY, with a brand new loft designed entirely by Elizabeth Strianese Interiors.
Стильный дизайн: огромная столовая в стиле лофт - последний тренд
Стильный дизайн: огромная столовая в стиле лофт - последний тренд
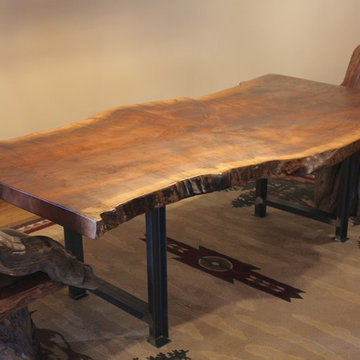
Custom live edge claro walnut table with industrial metal bases. Featured table is 8' long and 50" max wide.
Littlebranch Farm
На фото: большая кухня-столовая в стиле лофт с бежевыми стенами и паркетным полом среднего тона
На фото: большая кухня-столовая в стиле лофт с бежевыми стенами и паркетным полом среднего тона
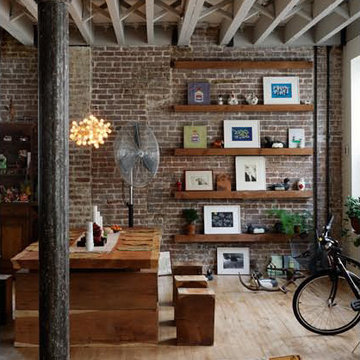
Идея дизайна: гостиная-столовая среднего размера в стиле лофт с коричневыми стенами и светлым паркетным полом без камина
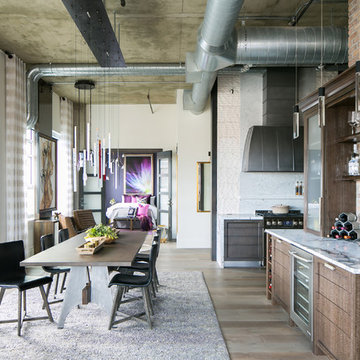
Ryan Garvin Photography, Robeson Design
Источник вдохновения для домашнего уюта: кухня-столовая среднего размера в стиле лофт с белыми стенами, паркетным полом среднего тона и серым полом
Источник вдохновения для домашнего уюта: кухня-столовая среднего размера в стиле лофт с белыми стенами, паркетным полом среднего тона и серым полом
Столовая в стиле лофт – фото дизайна интерьера класса люкс
1
