Столовая в средиземноморском стиле – фото дизайна интерьера класса люкс
Сортировать:
Бюджет
Сортировать:Популярное за сегодня
1 - 20 из 822 фото
1 из 3
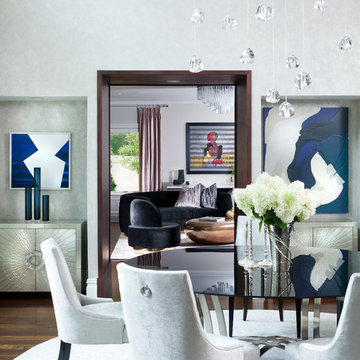
behold this dramatic 2 story dining room open to the living room beyond. it features a deco inspired large round glass top dining table surrounded by deco velvet upholstered ring back dining chairs. all in a pale grey to match the shimmering vinyl wallcovering. the modern art over the jonathan adler cabinets pops a blue in this grey room that adds style and vibrancy.
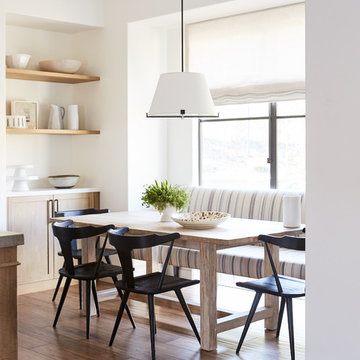
Photo by John Merkl
На фото: кухня-столовая среднего размера в средиземноморском стиле с паркетным полом среднего тона, коричневым полом и белыми стенами с
На фото: кухня-столовая среднего размера в средиземноморском стиле с паркетным полом среднего тона, коричневым полом и белыми стенами с
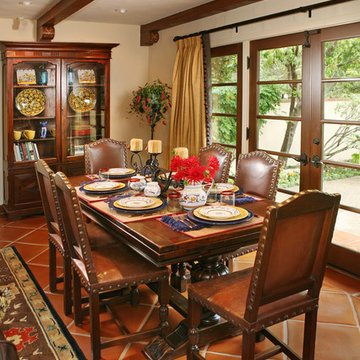
This restoration and addition had the aim of preserving the original Spanish Revival style, which meant plenty of colorful tile work, and traditional custom elements.
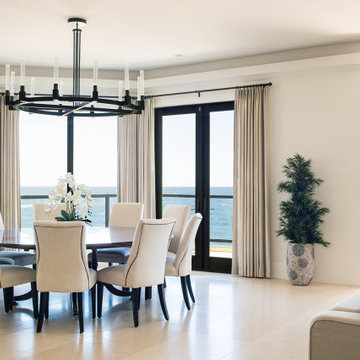
Causal nook with large round table with ocean view.
Источник вдохновения для домашнего уюта: большая кухня-столовая в средиземноморском стиле с бежевыми стенами, полом из известняка и бежевым полом
Источник вдохновения для домашнего уюта: большая кухня-столовая в средиземноморском стиле с бежевыми стенами, полом из известняка и бежевым полом
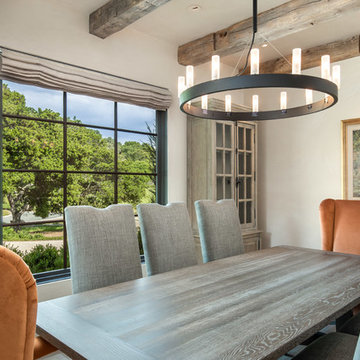
Mediterranean home nestled into the native landscape in Northern California.
Источник вдохновения для домашнего уюта: большая отдельная столовая в средиземноморском стиле с бежевыми стенами, полом из терракотовой плитки и бежевым полом без камина
Источник вдохновения для домашнего уюта: большая отдельная столовая в средиземноморском стиле с бежевыми стенами, полом из терракотовой плитки и бежевым полом без камина
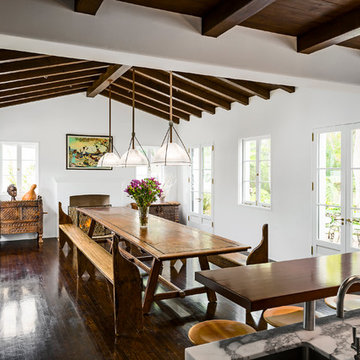
Architect: Peter Becker
General Contractor: Allen Construction
Photographer: Ciro Coelho
На фото: кухня-столовая среднего размера в средиземноморском стиле с темным паркетным полом с
На фото: кухня-столовая среднего размера в средиземноморском стиле с темным паркетным полом с
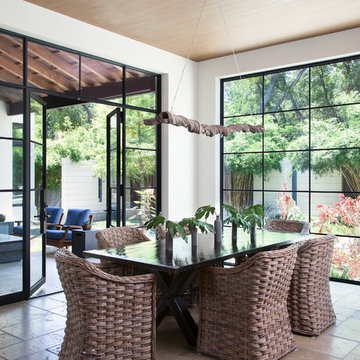
Ryann Ford
Пример оригинального дизайна: столовая в средиземноморском стиле с белыми стенами и полом из травертина
Пример оригинального дизайна: столовая в средиземноморском стиле с белыми стенами и полом из травертина
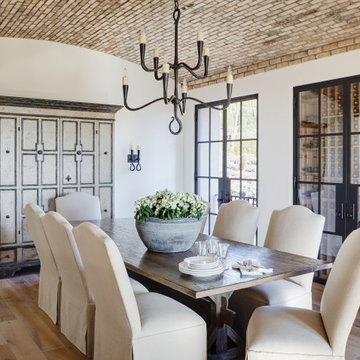
Источник вдохновения для домашнего уюта: отдельная столовая в средиземноморском стиле с белыми стенами, паркетным полом среднего тона, коричневым полом и сводчатым потолком без камина

Kitchen Dinette for less formal meals
На фото: огромная кухня-столовая в средиземноморском стиле с бежевыми стенами, мраморным полом и бежевым полом с
На фото: огромная кухня-столовая в средиземноморском стиле с бежевыми стенами, мраморным полом и бежевым полом с
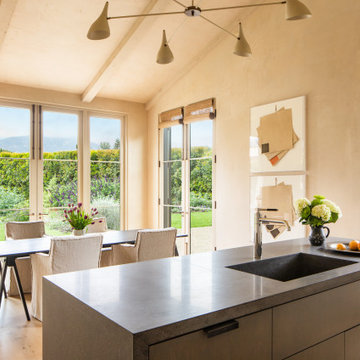
Пример оригинального дизайна: большая кухня-столовая в средиземноморском стиле с бежевыми стенами, паркетным полом среднего тона и коричневым полом без камина
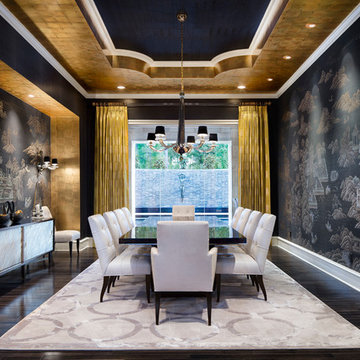
Piston Design
Источник вдохновения для домашнего уюта: огромная отдельная столовая в средиземноморском стиле с темным паркетным полом и черными стенами
Источник вдохновения для домашнего уюта: огромная отдельная столовая в средиземноморском стиле с темным паркетным полом и черными стенами
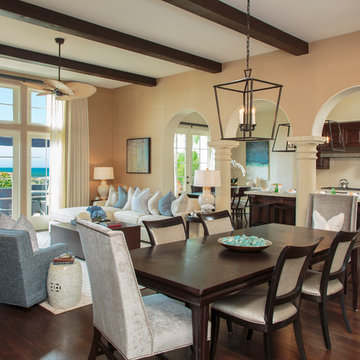
Пример оригинального дизайна: большая гостиная-столовая в средиземноморском стиле с бежевыми стенами и темным паркетным полом без камина
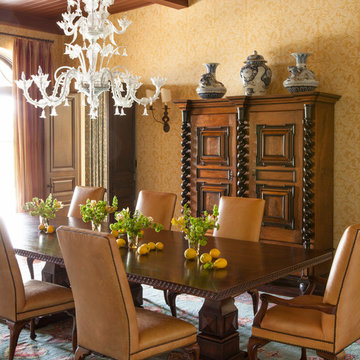
На фото: гостиная-столовая среднего размера в средиземноморском стиле с желтыми стенами и темным паркетным полом с
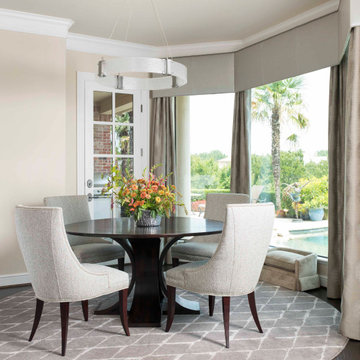
Breakfast Room
На фото: столовая среднего размера в средиземноморском стиле с с кухонным уголком, бежевыми стенами, темным паркетным полом и коричневым полом
На фото: столовая среднего размера в средиземноморском стиле с с кухонным уголком, бежевыми стенами, темным паркетным полом и коричневым полом

Dining Room with Stone Fireplace
Идея дизайна: столовая среднего размера в средиземноморском стиле с бежевыми стенами, светлым паркетным полом, стандартным камином, фасадом камина из каменной кладки, бежевым полом и балками на потолке
Идея дизайна: столовая среднего размера в средиземноморском стиле с бежевыми стенами, светлым паркетным полом, стандартным камином, фасадом камина из каменной кладки, бежевым полом и балками на потолке
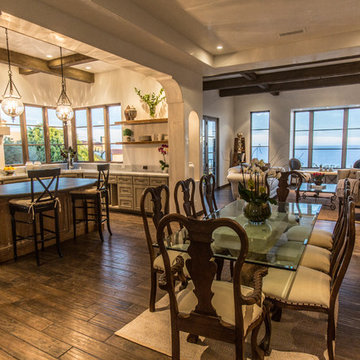
Open concept dining room that enjoys easy access to both the kitchen and the living room. Interior design by Vernon construction. Development and interior design by Vernon Construction. Construction management and supervision by Millar and Associates Construction. Photo courtesy of Village Properties.
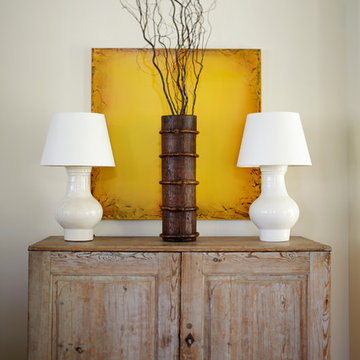
Идея дизайна: столовая среднего размера в средиземноморском стиле с белыми стенами
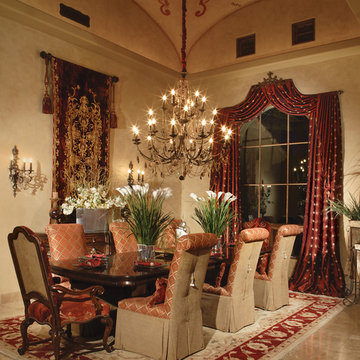
Formal Dining Room by: Guided Home Design.
Joe Cotitta
Epic Photography
joecotitta@cox.net:
Стильный дизайн: огромная кухня-столовая в средиземноморском стиле с бежевыми стенами и полом из травертина без камина - последний тренд
Стильный дизайн: огромная кухня-столовая в средиземноморском стиле с бежевыми стенами и полом из травертина без камина - последний тренд
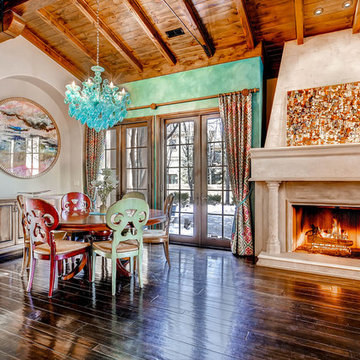
Beautiful Spanish style Mediterranean estate in Denver's upscale Buell Mansion neighborhood. Beautiful formal but comfortable dining room that opens to the outside patio. Wood ceilings and beams with wrought iron details, and enormous stone fireplace.
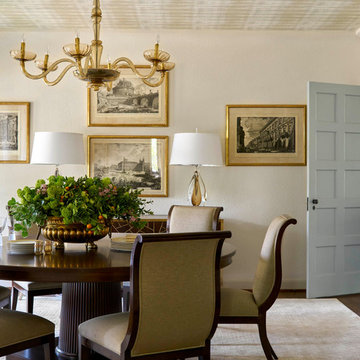
Photography by Nathan Schroder.
Стильный дизайн: отдельная столовая среднего размера в средиземноморском стиле с белыми стенами, паркетным полом среднего тона и коричневым полом без камина - последний тренд
Стильный дизайн: отдельная столовая среднего размера в средиземноморском стиле с белыми стенами, паркетным полом среднего тона и коричневым полом без камина - последний тренд
Столовая в средиземноморском стиле – фото дизайна интерьера класса люкс
1