Столовая с с кухонным уголком – фото дизайна интерьера класса люкс
Сортировать:
Бюджет
Сортировать:Популярное за сегодня
1 - 20 из 178 фото
1 из 3

Open plan Kitchen, Living, Dining Room
На фото: столовая в классическом стиле с полом из известняка, бежевым полом, с кухонным уголком и бежевыми стенами
На фото: столовая в классическом стиле с полом из известняка, бежевым полом, с кухонным уголком и бежевыми стенами

This family home is nestled in the mountains with extensive views of Mt. Tamalpais. HSH Interiors created an effortlessly elegant space with playful patterns that accentuate the surrounding natural environment. Sophisticated furnishings combined with cheerful colors create an east coast meets west coast feeling throughout the house.

Who wouldn’t want to have breakfast in this nook? The custom banquette is upholstered in practical textiles from Brentano and Momentum. The custom chairs are from Lorts.

What a stunning view. This custom kitchen is breathtaking from every view. These are custom cabinets from Dutch Made Inc. Inset construction and stacked cabinets. Going to the ceiling makes the room soar. The cabinets are white paint on maple. The island is a yummy walnut that is gorgeous. An island that is perfect for snacking, breakfast or doing homework with the kids. The glass doors were made to match the exterior windows with mullions. No detail was over looked. Notice the corner with the coffee makers. This is how a kitchen designer makes the kitchen perfect in beauty and function. Countertops are Taj Mahal quartzite. Photographs by @mikeakaskel. Designed by Dan and Jean Thompson
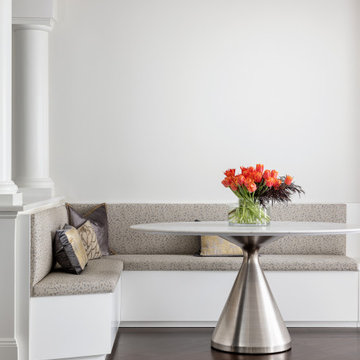
In collaboration with CD Interiors, we came in and completely gutted this Penthouse apartment in the heart of Downtown Westfield, NJ.
Идея дизайна: маленькая столовая в стиле модернизм с с кухонным уголком, белыми стенами, темным паркетным полом, угловым камином и коричневым полом для на участке и в саду
Идея дизайна: маленькая столовая в стиле модернизм с с кухонным уголком, белыми стенами, темным паркетным полом, угловым камином и коричневым полом для на участке и в саду

Photography by Michael J. Lee
Стильный дизайн: столовая среднего размера в стиле неоклассика (современная классика) с с кухонным уголком, белыми стенами, темным паркетным полом, коричневым полом и потолком из вагонки без камина - последний тренд
Стильный дизайн: столовая среднего размера в стиле неоклассика (современная классика) с с кухонным уголком, белыми стенами, темным паркетным полом, коричневым полом и потолком из вагонки без камина - последний тренд

Cabinetry designed by Margaret Dean, Design Studio West and supplied by Rutt Fine Cabinetry.
На фото: огромная столовая в классическом стиле с с кухонным уголком, белыми стенами, паркетным полом среднего тона и коричневым полом с
На фото: огромная столовая в классическом стиле с с кухонным уголком, белыми стенами, паркетным полом среднего тона и коричневым полом с
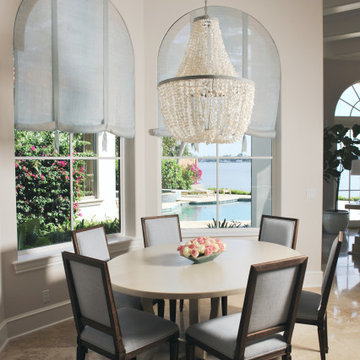
Идея дизайна: большая столовая в классическом стиле с с кухонным уголком, бежевыми стенами и бежевым полом
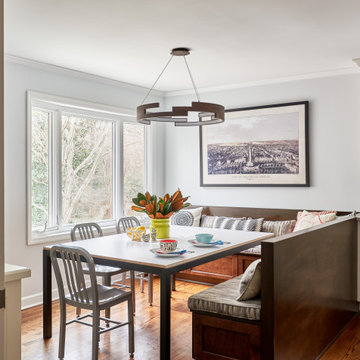
Стильный дизайн: большая столовая в стиле неоклассика (современная классика) с коричневым полом, с кухонным уголком, серыми стенами и паркетным полом среднего тона - последний тренд
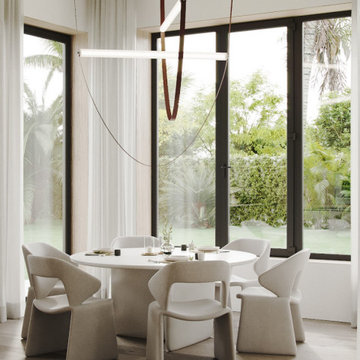
A grand breakfast area designed to start the day off on the right note.
Источник вдохновения для домашнего уюта: столовая среднего размера в стиле неоклассика (современная классика) с с кухонным уголком
Источник вдохновения для домашнего уюта: столовая среднего размера в стиле неоклассика (современная классика) с с кухонным уголком
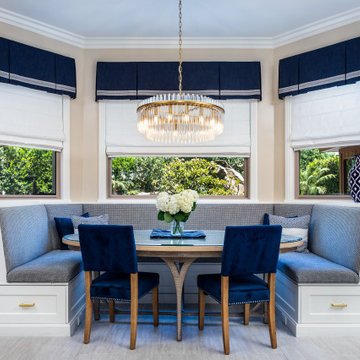
A custom-built booth connected to the kitchen. Gorgeous chandelier by Feiss.
Свежая идея для дизайна: столовая среднего размера в стиле неоклассика (современная классика) с полом из травертина, серым полом, бежевыми стенами и с кухонным уголком - отличное фото интерьера
Свежая идея для дизайна: столовая среднего размера в стиле неоклассика (современная классика) с полом из травертина, серым полом, бежевыми стенами и с кухонным уголком - отличное фото интерьера
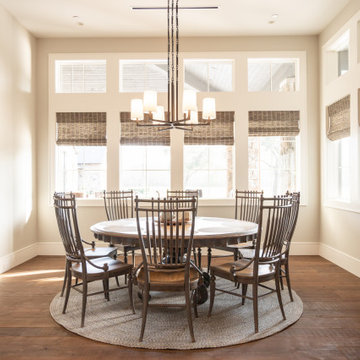
Идея дизайна: большая столовая в стиле кантри с с кухонным уголком, белыми стенами, паркетным полом среднего тона и коричневым полом

Below Buchanan is a basement renovation that feels as light and welcoming as one of our outdoor living spaces. The project is full of unique details, custom woodworking, built-in storage, and gorgeous fixtures. Custom carpentry is everywhere, from the built-in storage cabinets and molding to the private booth, the bar cabinetry, and the fireplace lounge.
Creating this bright, airy atmosphere was no small challenge, considering the lack of natural light and spatial restrictions. A color pallet of white opened up the space with wood, leather, and brass accents bringing warmth and balance. The finished basement features three primary spaces: the bar and lounge, a home gym, and a bathroom, as well as additional storage space. As seen in the before image, a double row of support pillars runs through the center of the space dictating the long, narrow design of the bar and lounge. Building a custom dining area with booth seating was a clever way to save space. The booth is built into the dividing wall, nestled between the support beams. The same is true for the built-in storage cabinet. It utilizes a space between the support pillars that would otherwise have been wasted.
The small details are as significant as the larger ones in this design. The built-in storage and bar cabinetry are all finished with brass handle pulls, to match the light fixtures, faucets, and bar shelving. White marble counters for the bar, bathroom, and dining table bring a hint of Hollywood glamour. White brick appears in the fireplace and back bar. To keep the space feeling as lofty as possible, the exposed ceilings are painted black with segments of drop ceilings accented by a wide wood molding, a nod to the appearance of exposed beams. Every detail is thoughtfully chosen right down from the cable railing on the staircase to the wood paneling behind the booth, and wrapping the bar.
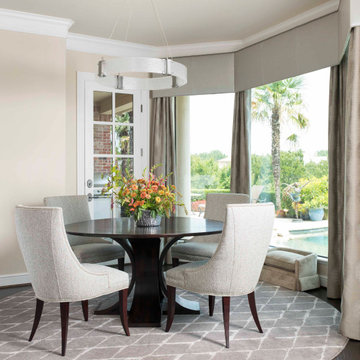
Breakfast Room
На фото: столовая среднего размера в средиземноморском стиле с с кухонным уголком, бежевыми стенами, темным паркетным полом и коричневым полом
На фото: столовая среднего размера в средиземноморском стиле с с кухонным уголком, бежевыми стенами, темным паркетным полом и коричневым полом
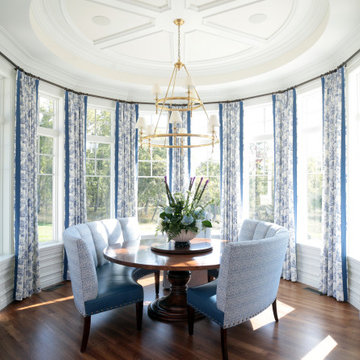
Round breakfast room
Источник вдохновения для домашнего уюта: большая столовая в классическом стиле с с кухонным уголком, белыми стенами, паркетным полом среднего тона, коричневым полом и кессонным потолком
Источник вдохновения для домашнего уюта: большая столовая в классическом стиле с с кухонным уголком, белыми стенами, паркетным полом среднего тона, коричневым полом и кессонным потолком
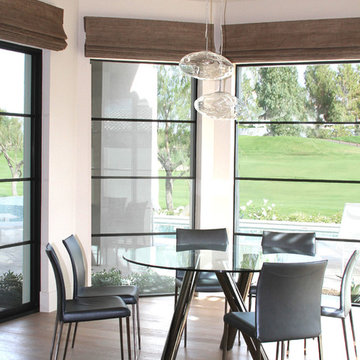
Contemporary Kitchen and Dining Room. Modern Mediterranean Golf Retreat. Modern Art meets Italian made dining table and chairs.
Свежая идея для дизайна: большая столовая в современном стиле с белыми стенами, паркетным полом среднего тона, с кухонным уголком, фасадом камина из металла и бежевым полом без камина - отличное фото интерьера
Свежая идея для дизайна: большая столовая в современном стиле с белыми стенами, паркетным полом среднего тона, с кухонным уголком, фасадом камина из металла и бежевым полом без камина - отличное фото интерьера
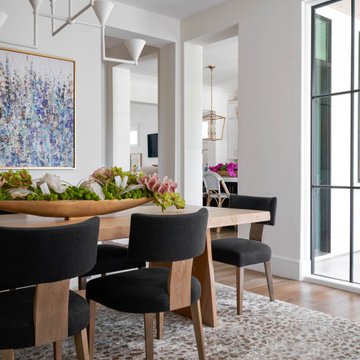
Пример оригинального дизайна: большая столовая в стиле неоклассика (современная классика) с с кухонным уголком, белыми стенами, паркетным полом среднего тона и белым полом
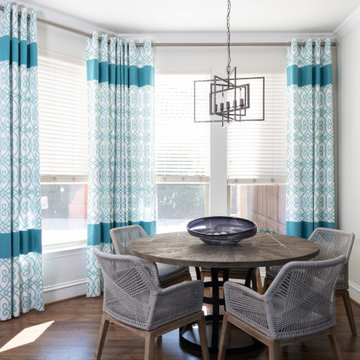
This transitional, bright and airy kitchen features white and grey cabinets, modern cabinet hardware, grey granite, and white and marble basketweave backsplash. Unique, corded chairs paired with a wood and iron round table provide the perfect place to dine and chat. This kitchen has everything AND a spacious farmerhouse sink!
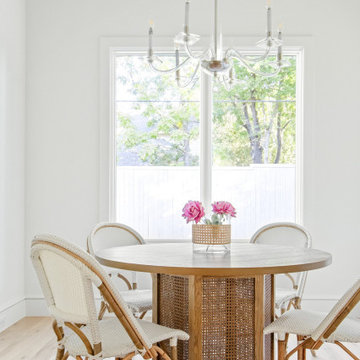
Classic, timeless, and ideally positioned on a picturesque street in the 4100 block, discover this dream home by Jessica Koltun Home. The blend of traditional architecture and contemporary finishes evokes warmth while understated elegance remains constant throughout this Midway Hollow masterpiece. Countless custom features and finishes include museum-quality walls, white oak beams, reeded cabinetry, stately millwork, and white oak wood floors with custom herringbone patterns. First-floor amenities include a barrel vault, a dedicated study, a formal and casual dining room, and a private primary suite adorned in Carrara marble that has direct access to the laundry room. The second features four bedrooms, three bathrooms, and an oversized game room that could also be used as a sixth bedroom. This is your opportunity to own a designer dream home.

The before and after images show the transformation of our extension project in Maida Vale, West London. The family home was redesigned with a rear extension to create a new kitchen and dining area. Light floods in through the skylight and sliding glass doors by @maxlightltd by which open out onto the garden. The bespoke banquette seating with a soft grey fabric offers plenty of room for the family and provides useful storage.
Столовая с с кухонным уголком – фото дизайна интерьера класса люкс
1