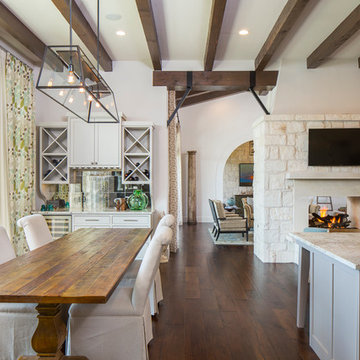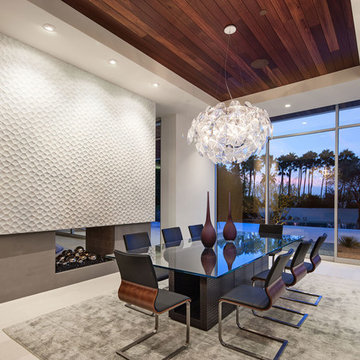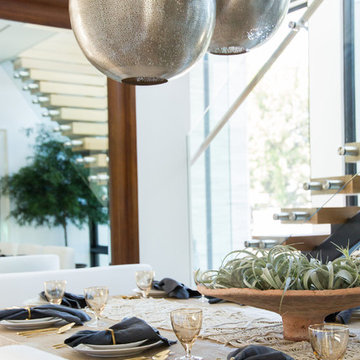Столовая с двусторонним камином – фото дизайна интерьера класса люкс
Сортировать:
Бюджет
Сортировать:Популярное за сегодня
1 - 20 из 498 фото
1 из 3

Spacecrafting Photography
На фото: огромная гостиная-столовая в классическом стиле с белыми стенами, темным паркетным полом, двусторонним камином, фасадом камина из камня, коричневым полом, кессонным потолком и панелями на стенах
На фото: огромная гостиная-столовая в классическом стиле с белыми стенами, темным паркетным полом, двусторонним камином, фасадом камина из камня, коричневым полом, кессонным потолком и панелями на стенах

Sala da pranzo: sulla destra ribassamento soffitto per zona ingresso e scala che porta al piano superiore: pareti verdi e marmo verde alpi a pavimento. Frontalmente la zona pranzo con armadio in legno noce canaletto cannettato. Pavimento in parquet rovere naturale posato a spina ungherese. Mobile a destra sempre in noce con rivestimento in marmo marquinia e camino.
A sinistra porte scorrevoli per accedere a diverse camere oltre che da corridoio

Brad Scott Photography
Пример оригинального дизайна: отдельная столовая среднего размера в стиле рустика с серыми стенами, паркетным полом среднего тона, двусторонним камином, фасадом камина из камня и коричневым полом
Пример оригинального дизайна: отдельная столовая среднего размера в стиле рустика с серыми стенами, паркетным полом среднего тона, двусторонним камином, фасадом камина из камня и коричневым полом

Fine Focus Photography
Стильный дизайн: большая кухня-столовая в стиле кантри с белыми стенами, темным паркетным полом, двусторонним камином и фасадом камина из камня - последний тренд
Стильный дизайн: большая кухня-столовая в стиле кантри с белыми стенами, темным паркетным полом, двусторонним камином и фасадом камина из камня - последний тренд

David Lauer Photography
Пример оригинального дизайна: большая гостиная-столовая в современном стиле с бежевыми стенами, паркетным полом среднего тона, двусторонним камином и фасадом камина из дерева
Пример оригинального дизайна: большая гостиная-столовая в современном стиле с бежевыми стенами, паркетным полом среднего тона, двусторонним камином и фасадом камина из дерева

The design of this refined mountain home is rooted in its natural surroundings. Boasting a color palette of subtle earthy grays and browns, the home is filled with natural textures balanced with sophisticated finishes and fixtures. The open floorplan ensures visibility throughout the home, preserving the fantastic views from all angles. Furnishings are of clean lines with comfortable, textured fabrics. Contemporary accents are paired with vintage and rustic accessories.
To achieve the LEED for Homes Silver rating, the home includes such green features as solar thermal water heating, solar shading, low-e clad windows, Energy Star appliances, and native plant and wildlife habitat.
All photos taken by Rachael Boling Photography

The reclaimed wood hood draws attention in this large farmhouse kitchen. A pair of reclaimed doors were fitted with antique mirror and were repurposed as pantry doors. Brass lights and hardware add elegance. The island is painted a contrasting gray and is surrounded by rope counter stools. The ceiling is clad in pine tounge- in -groove boards to create a rich rustic feeling. In the coffee bar the brick from the family room bar repeats, to created a flow between all the spaces.

Gorgeous open plan living area, ideal for large gatherings or just snuggling up and reading a book. The fireplace has a countertop that doubles up as a counter surface for horderves

Dining Room / 3-Season Porch
На фото: гостиная-столовая среднего размера в стиле рустика с коричневыми стенами, паркетным полом среднего тона, двусторонним камином, фасадом камина из бетона и серым полом с
На фото: гостиная-столовая среднего размера в стиле рустика с коричневыми стенами, паркетным полом среднего тона, двусторонним камином, фасадом камина из бетона и серым полом с

На фото: гостиная-столовая среднего размера в стиле кантри с серыми стенами, двусторонним камином и фасадом камина из кирпича

Complete remodel of a North Fork vacation home. By removing interior walls the space was opened up creating a light and airy retreat to enjoy with family and friends.

Designer: Tamsin Design Group, Photographer: Alise O'Brien, Builder REA Homes, Architect: Mitchell Wall
Свежая идея для дизайна: большая гостиная-столовая в современном стиле с фасадом камина из плитки, белыми стенами, двусторонним камином и белым полом - отличное фото интерьера
Свежая идея для дизайна: большая гостиная-столовая в современном стиле с фасадом камина из плитки, белыми стенами, двусторонним камином и белым полом - отличное фото интерьера

David O. Marlow
Идея дизайна: огромная гостиная-столовая в современном стиле с темным паркетным полом, двусторонним камином, фасадом камина из камня и коричневым полом
Идея дизайна: огромная гостиная-столовая в современном стиле с темным паркетным полом, двусторонним камином, фасадом камина из камня и коричневым полом

This remodel was for a family that purchased a new home and just moved from Denver. They wanted a traditional design with a few hints of contemporary and an open feel concept with the adjoining rooms. We removed the walls surrounding the kitchen to achieve the openness of the space but needed to keep the support so we installed an exposed wooden beam. This brought in a traditional feature as well as using a reclaimed piece of wood for the brick fireplace mantel. The kitchen cabinets are the classic, white style with mesh upper cabinet insets. To further bring in the traditional look, we have a white farmhouse sink, installed white, subway tile, butcherblock countertop for the island and glass island electrical fixtures but offset it with stainless steel appliances and a quartz countertop. In the adjoining bonus room, we framed the entryway and windows with a square, white trim, which adds to the contemporary aspect. And for a fun touch, the clients wanted a little bar area and a kegerator installed. We kept the more contemporary theme with the stainless steel color and a white quartz countertop. The clients were delighted with how the kitchen turned out and how spacious the area felt in addition to the seamless mix of styles.
Photos by Rick Young

На фото: большая отдельная столовая в стиле модернизм с бежевыми стенами, двусторонним камином и фасадом камина из камня

See thru fireplace in enclosed dining room
Пример оригинального дизайна: отдельная столовая среднего размера в стиле рустика с двусторонним камином, деревянным потолком и деревянными стенами
Пример оригинального дизайна: отдельная столовая среднего размера в стиле рустика с двусторонним камином, деревянным потолком и деревянными стенами

An absolute residential fantasy. This custom modern Blue Heron home with a diligent vision- completely curated FF&E inspired by water, organic materials, plenty of textures, and nods to Chanel couture tweeds and craftsmanship. Custom lighting, furniture, mural wallcovering, and more. This is just a sneak peek, with more to come.
This most humbling accomplishment is due to partnerships with THE MOST FANTASTIC CLIENTS, perseverance of some of the best industry professionals pushing through in the midst of a pandemic.

We love this traditional style formal dining room with stone walls, chandelier, and custom furniture.
На фото: огромная отдельная столовая в стиле рустика с коричневыми стенами, полом из травертина, двусторонним камином и фасадом камина из камня с
На фото: огромная отдельная столовая в стиле рустика с коричневыми стенами, полом из травертина, двусторонним камином и фасадом камина из камня с

Installation by Century Custom Hardwood Floor in Los Angeles, CA
Пример оригинального дизайна: огромная гостиная-столовая в современном стиле с белыми стенами, двусторонним камином и фасадом камина из бетона
Пример оригинального дизайна: огромная гостиная-столовая в современном стиле с белыми стенами, двусторонним камином и фасадом камина из бетона

Interior Design by Blackband Design
Photography by Tessa Neustadt
Пример оригинального дизайна: большая отдельная столовая в современном стиле с белыми стенами, полом из известняка, двусторонним камином и фасадом камина из плитки
Пример оригинального дизайна: большая отдельная столовая в современном стиле с белыми стенами, полом из известняка, двусторонним камином и фасадом камина из плитки
Столовая с двусторонним камином – фото дизайна интерьера класса люкс
1