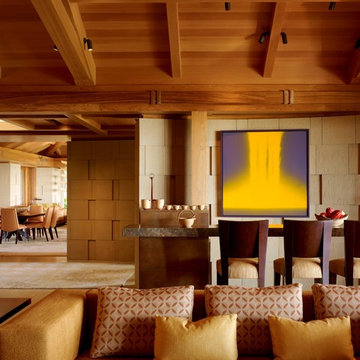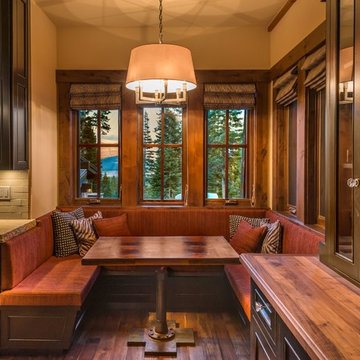Древесного цвета столовая – фото дизайна интерьера класса люкс
Сортировать:
Бюджет
Сортировать:Популярное за сегодня
1 - 20 из 235 фото
1 из 3

Elegant Dining Room
На фото: отдельная столовая среднего размера в классическом стиле с желтыми стенами, темным паркетным полом, стандартным камином, фасадом камина из камня, коричневым полом и обоями на стенах
На фото: отдельная столовая среднего размера в классическом стиле с желтыми стенами, темным паркетным полом, стандартным камином, фасадом камина из камня, коричневым полом и обоями на стенах
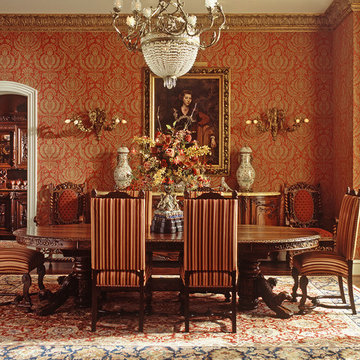
Danny Piassick
На фото: большая отдельная столовая в классическом стиле с красными стенами, паркетным полом среднего тона и коричневым полом
На фото: большая отдельная столовая в классическом стиле с красными стенами, паркетным полом среднего тона и коричневым полом
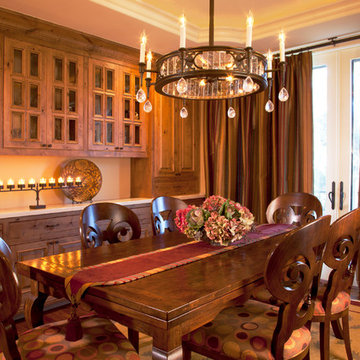
Margot Hartford
На фото: большая отдельная столовая в классическом стиле с темным паркетным полом и белыми стенами
На фото: большая отдельная столовая в классическом стиле с темным паркетным полом и белыми стенами
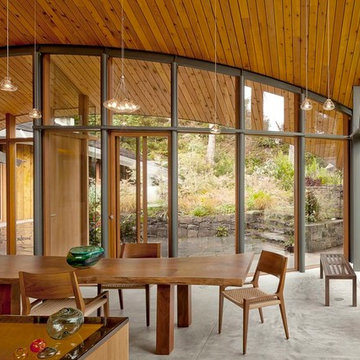
Пример оригинального дизайна: столовая в современном стиле с коричневыми стенами, бетонным полом и серым полом
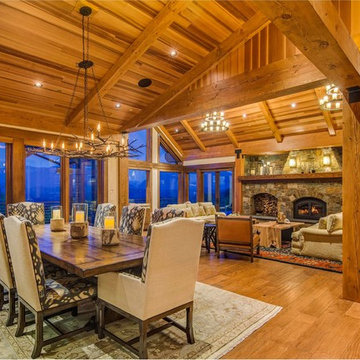
Источник вдохновения для домашнего уюта: большая гостиная-столовая в стиле рустика с стандартным камином и фасадом камина из камня

We love this traditional style formal dining room with stone walls, chandelier, and custom furniture.
На фото: огромная отдельная столовая в стиле рустика с коричневыми стенами, полом из травертина, двусторонним камином и фасадом камина из камня с
На фото: огромная отдельная столовая в стиле рустика с коричневыми стенами, полом из травертина, двусторонним камином и фасадом камина из камня с

На фото: огромная кухня-столовая в современном стиле с разноцветными стенами и серым полом с

The dining room is framed by a metallic silver ceiling and molding alongside red and orange striped draperies paired with woven wood blinds. A contemporary nude painting hangs above a pair of vintage ivory lamps atop a vintage orange buffet.
Black rattan chairs with red leather seats surround a transitional stained trestle table, and the teal walls set off the room’s dark walnut wood floors and aqua blue hemp and wool rug.
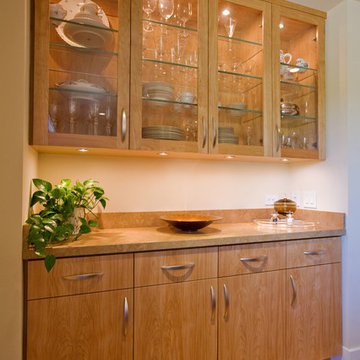
Built-in sideboard with glass shelves and interior lights.
Пример оригинального дизайна: отдельная столовая среднего размера в стиле модернизм с белыми стенами и паркетным полом среднего тона без камина
Пример оригинального дизайна: отдельная столовая среднего размера в стиле модернизм с белыми стенами и паркетным полом среднего тона без камина

A detailed view of the custom Michael Dreeben slab-top table, which comfortably seats ten.
Источник вдохновения для домашнего уюта: большая гостиная-столовая в современном стиле с черными стенами, светлым паркетным полом, стандартным камином, фасадом камина из камня, коричневым полом, сводчатым потолком и панелями на части стены
Источник вдохновения для домашнего уюта: большая гостиная-столовая в современном стиле с черными стенами, светлым паркетным полом, стандартным камином, фасадом камина из камня, коричневым полом, сводчатым потолком и панелями на части стены
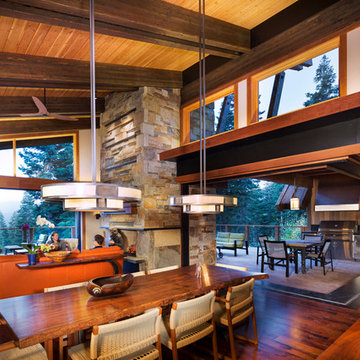
Tom Zikas Photography
Свежая идея для дизайна: большая столовая в стиле рустика - отличное фото интерьера
Свежая идея для дизайна: большая столовая в стиле рустика - отличное фото интерьера
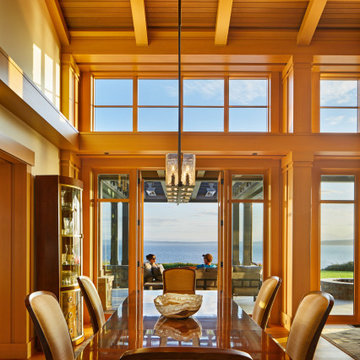
The dining table lays at the intersection of the great room and entry axis, creating a primary focus of sharing food with family and guests. // Image : Benjamin Benschneider Photography

This house west of Boston was originally designed in 1958 by the great New England modernist, Henry Hoover. He built his own modern home in Lincoln in 1937, the year before the German émigré Walter Gropius built his own world famous house only a few miles away. By the time this 1958 house was built, Hoover had matured as an architect; sensitively adapting the house to the land and incorporating the clients wish to recreate the indoor-outdoor vibe of their previous home in Hawaii.
The house is beautifully nestled into its site. The slope of the roof perfectly matches the natural slope of the land. The levels of the house delicately step down the hill avoiding the granite ledge below. The entry stairs also follow the natural grade to an entry hall that is on a mid level between the upper main public rooms and bedrooms below. The living spaces feature a south- facing shed roof that brings the sun deep in to the home. Collaborating closely with the homeowner and general contractor, we freshened up the house by adding radiant heat under the new purple/green natural cleft slate floor. The original interior and exterior Douglas fir walls were stripped and refinished.
Photo by: Nat Rea Photography

A Nash terraced house in Regent's Park, London. Interior design by Gaye Gardner. Photography by Adam Butler
На фото: большая столовая в викторианском стиле с синими стенами, ковровым покрытием, стандартным камином, фасадом камина из камня и фиолетовым полом с
На фото: большая столовая в викторианском стиле с синими стенами, ковровым покрытием, стандартным камином, фасадом камина из камня и фиолетовым полом с
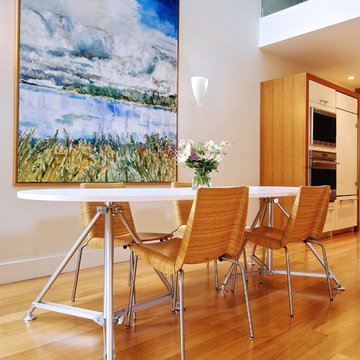
Andrew Snow Photography © Houzz 2012
На фото: столовая в стиле модернизм с белыми стенами и паркетным полом среднего тона с
На фото: столовая в стиле модернизм с белыми стенами и паркетным полом среднего тона с
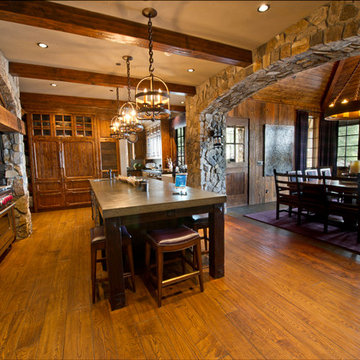
Jen Gramling
На фото: огромная кухня-столовая в стиле рустика с коричневыми стенами, паркетным полом среднего тона и коричневым полом
На фото: огромная кухня-столовая в стиле рустика с коричневыми стенами, паркетным полом среднего тона и коричневым полом
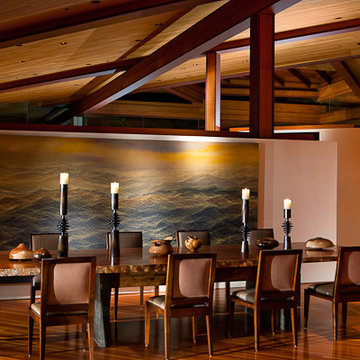
Rancho Santa Fe Estate designed by Norm Applebaum, AIA
Photo credit: Mary Nichols
54,000 s.f. res on 26 acres
Organic style architecture with expansive interior/ exterior views and volumes of space.
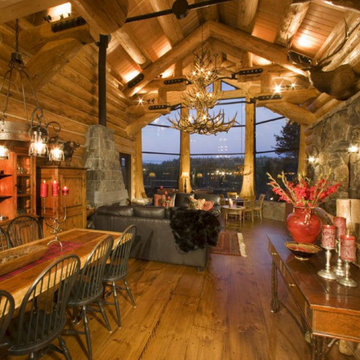
THE RUSTIC
3 BD, 2 BA
starting at
$2,900,000
living space
3,000 sqft
garage + exterior living
4,780 sqft
Embark on adventures from a secluded, California mountain hideaway. This quaint loft with handcrafted trusses is designed to handle the most extreme weather and the heaviest snow loads. The lower level is specially designed for the maintenance, repair, and storage of all your toys.
SPECIAL FEATURES
Thermal Blanket™ roof system
Glass Forest®
Off-grid water system
Bunker
Gun/safe room
Oversized kitchen
Wood storage
Stone pizza oven
Double log trusses and 20” roof logs for 425# snow load
Древесного цвета столовая – фото дизайна интерьера класса люкс
1
