Столовая с обоями на стенах – фото дизайна интерьера класса люкс
Сортировать:
Бюджет
Сортировать:Популярное за сегодня
1 - 20 из 561 фото
1 из 3

Farrow and Ball Lotus wallpaper is complimented by the simple pleated drapery on black iron rods. The client invited us to design around her existing dining table and chairs. We designed the mirror, chandelier and drapery rod, in black iron toground the design, which is otherwise quite light and airy.

This family home is nestled in the mountains with extensive views of Mt. Tamalpais. HSH Interiors created an effortlessly elegant space with playful patterns that accentuate the surrounding natural environment. Sophisticated furnishings combined with cheerful colors create an east coast meets west coast feeling throughout the house.
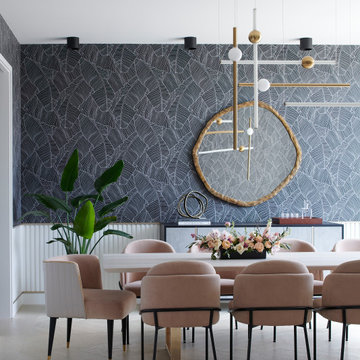
Источник вдохновения для домашнего уюта: большая отдельная столовая в современном стиле с черными стенами, светлым паркетным полом, бежевым полом и обоями на стенах

Built in the iconic neighborhood of Mount Curve, just blocks from the lakes, Walker Art Museum, and restaurants, this is city living at its best. Myrtle House is a design-build collaboration with Hage Homes and Regarding Design with expertise in Southern-inspired architecture and gracious interiors. With a charming Tudor exterior and modern interior layout, this house is perfect for all ages.
Rooted in the architecture of the past with a clean and contemporary influence, Myrtle House bridges the gap between stunning historic detailing and modern living.
A sense of charm and character is created through understated and honest details, with scale and proportion being paramount to the overall effect.
Classical elements are featured throughout the home, including wood paneling, crown molding, cabinet built-ins, and cozy window seating, creating an ambiance steeped in tradition. While the kitchen and family room blend together in an open space for entertaining and family time, there are also enclosed spaces designed with intentional use in mind.
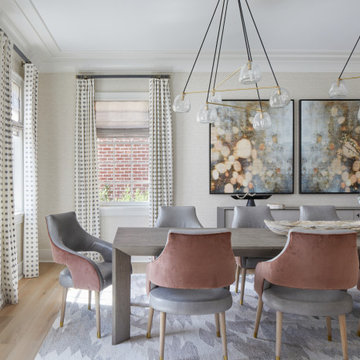
Roomy farmhouse dining room with plush chairs surrounding a large gray-wood table.
На фото: большая столовая в стиле неоклассика (современная классика) с паркетным полом среднего тона, коричневым полом и обоями на стенах
На фото: большая столовая в стиле неоклассика (современная классика) с паркетным полом среднего тона, коричневым полом и обоями на стенах

Источник вдохновения для домашнего уюта: большая отдельная столовая в классическом стиле с бежевыми стенами, светлым паркетным полом, стандартным камином, фасадом камина из камня, коричневым полом и обоями на стенах
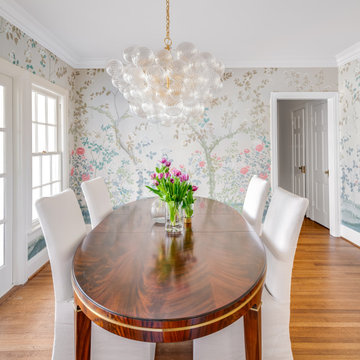
Formal dining area with floral wallpaper and statement chandelier.
Источник вдохновения для домашнего уюта: маленькая кухня-столовая в классическом стиле с разноцветными стенами, темным паркетным полом, коричневым полом и обоями на стенах для на участке и в саду
Источник вдохновения для домашнего уюта: маленькая кухня-столовая в классическом стиле с разноцветными стенами, темным паркетным полом, коричневым полом и обоями на стенах для на участке и в саду
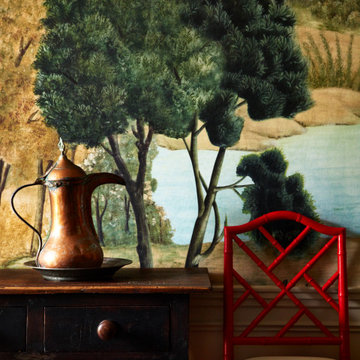
This showpiece dining room is really the jewel in the crown of this 1930s Colonial we designed and restored. The room is a mixture of the husband and wife's design styles. He loves Italy, so we installed a Tuscan mural. She loves Chinoiserie and color, so we added some red Chinese Chippendale chairs. The grasscloth wallpaper provides a neutral backdrop for some of the exciting standout pieces in this design. Also included are original paintings, lemon accents, and copper accents throughout.
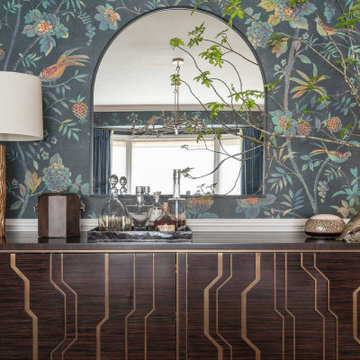
На фото: большая отдельная столовая в стиле неоклассика (современная классика) с разноцветными стенами, темным паркетным полом, разноцветным полом и обоями на стенах с

La pièce à vivre a été travaillée de telle sorte que le salon et la salle à manger se répondent. De l'entrée nous pouvons apercevoir le panoramique noir et blanc installé dans la salle à manger au dessus d'un buffet. Une table en bois pour 8 personnes trouve place au centre de la pièce. Une grosse suspension en rotin la surplombe et réchauffe la pièce grâce à son aspect brut et ses matières naturelles. Une bibliothèque est installée entre le salon et la salle à manger pour créer un lien, une continuité entre les pièces.

The dining room is to the right of the front door when you enter the home. We designed the trim detail on the ceiling, along with the layout and trim profile of the wainscoting throughout the foyer. The walls are covered in blue grass cloth wallpaper and the arched windows are framed by gorgeous coral faux silk drapery panels.

Идея дизайна: большая отдельная столовая в стиле неоклассика (современная классика) с серыми стенами, светлым паркетным полом, коричневым полом, многоуровневым потолком и обоями на стенах
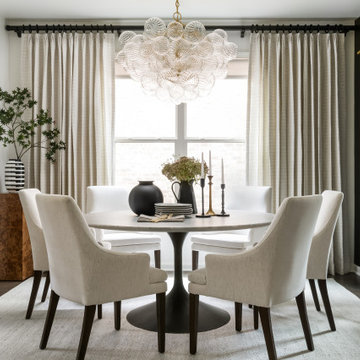
Свежая идея для дизайна: кухня-столовая среднего размера в стиле неоклассика (современная классика) с белыми стенами, темным паркетным полом, коричневым полом и обоями на стенах - отличное фото интерьера
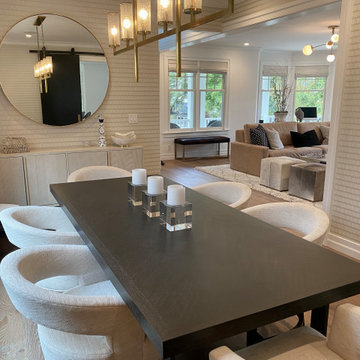
Gorgeous Dining Room with sophisticated light fixtures, elegant gold and cream wallpaper that adds texture to the space. Textured cream barrel chairs around stunning espresso wood table.
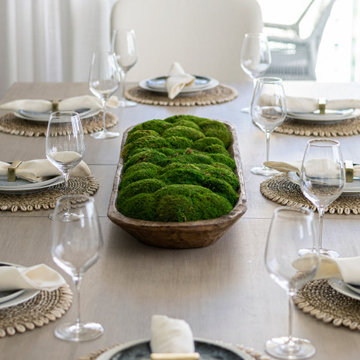
Complete Gut and Renovation in this Penthouse located in Miami Beach
Dining Room Accessories and Staging
Пример оригинального дизайна: большая кухня-столовая в морском стиле с бежевыми стенами, полом из винила, коричневым полом и обоями на стенах без камина
Пример оригинального дизайна: большая кухня-столовая в морском стиле с бежевыми стенами, полом из винила, коричневым полом и обоями на стенах без камина

Vista notturna.
Le fonti luminose artificiali sono molto variegate per creare differenti scenari, grazie anche al sistema domotico.
Источник вдохновения для домашнего уюта: огромная кухня-столовая в современном стиле с белыми стенами, паркетным полом среднего тона, двусторонним камином, фасадом камина из штукатурки, бежевым полом и обоями на стенах
Источник вдохновения для домашнего уюта: огромная кухня-столовая в современном стиле с белыми стенами, паркетным полом среднего тона, двусторонним камином, фасадом камина из штукатурки, бежевым полом и обоями на стенах
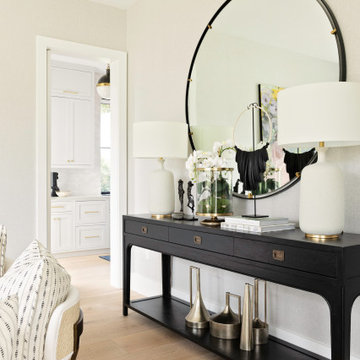
Идея дизайна: отдельная столовая среднего размера в стиле неоклассика (современная классика) с серыми стенами, светлым паркетным полом, коричневым полом и обоями на стенах

Свежая идея для дизайна: гостиная-столовая среднего размера в стиле неоклассика (современная классика) с белыми стенами, темным паркетным полом, стандартным камином, фасадом камина из камня, коричневым полом, многоуровневым потолком и обоями на стенах - отличное фото интерьера
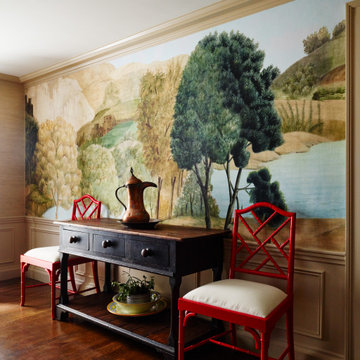
This showpiece dining room is really the jewel in the crown of this 1930s Colonial we designed and restored. The room is a mixture of the husband and wife's design styles. He loves Italy, so we installed a Tuscan mural. She loves Chinoiserie and color, so we added some red Chinese Chippendale chairs. The grasscloth wallpaper provides a neutral backdrop for some of the exciting standout pieces in this design. Also included are original paintings, lemon accents, and copper accents throughout.

Built in the iconic neighborhood of Mount Curve, just blocks from the lakes, Walker Art Museum, and restaurants, this is city living at its best. Myrtle House is a design-build collaboration with Hage Homes and Regarding Design with expertise in Southern-inspired architecture and gracious interiors. With a charming Tudor exterior and modern interior layout, this house is perfect for all ages.
Rooted in the architecture of the past with a clean and contemporary influence, Myrtle House bridges the gap between stunning historic detailing and modern living.
A sense of charm and character is created through understated and honest details, with scale and proportion being paramount to the overall effect.
Classical elements are featured throughout the home, including wood paneling, crown molding, cabinet built-ins, and cozy window seating, creating an ambiance steeped in tradition. While the kitchen and family room blend together in an open space for entertaining and family time, there are also enclosed spaces designed with intentional use in mind.
Столовая с обоями на стенах – фото дизайна интерьера класса люкс
1