Столовая с кессонным потолком – фото дизайна интерьера класса люкс
Сортировать:
Бюджет
Сортировать:Популярное за сегодня
1 - 20 из 261 фото

Пример оригинального дизайна: большая гостиная-столовая в стиле модернизм с бежевыми стенами, ковровым покрытием, стандартным камином, фасадом камина из металла, бежевым полом, кессонным потолком и обоями на стенах

Свежая идея для дизайна: огромная гостиная-столовая в морском стиле с белыми стенами, паркетным полом среднего тона, стандартным камином, коричневым полом и кессонным потолком - отличное фото интерьера

Inviting dining room for the most sophisticated guests to enjoy after enjoying a cocktail at this incredible bar.
Идея дизайна: огромная гостиная-столовая в стиле неоклассика (современная классика) с бежевыми стенами, полом из керамогранита, белым полом, кессонным потолком и обоями на стенах
Идея дизайна: огромная гостиная-столовая в стиле неоклассика (современная классика) с бежевыми стенами, полом из керамогранита, белым полом, кессонным потолком и обоями на стенах

Another view I've not shared before of our extension project in Maida Vale, West London. I think this shot truly reveals the glass 'skylight' ceiling which gives the dining area such a wonderful 'outdoor-in' experience. The brief for the family home was to design a rear extension with an open-plan kitchen and dining area. The bespoke banquette seating with a soft grey fabric offers plenty of room for the family and provides useful storage under the seats. And the sliding glass doors by @maxlightltd open out onto the garden.

Classic, timeless and ideally positioned on a sprawling corner lot set high above the street, discover this designer dream home by Jessica Koltun. The blend of traditional architecture and contemporary finishes evokes feelings of warmth while understated elegance remains constant throughout this Midway Hollow masterpiece unlike no other. This extraordinary home is at the pinnacle of prestige and lifestyle with a convenient address to all that Dallas has to offer.

This custom built 2-story French Country style home is a beautiful retreat in the South Tampa area. The exterior of the home was designed to strike a subtle balance of stucco and stone, brought together by a neutral color palette with contrasting rust-colored garage doors and shutters. To further emphasize the European influence on the design, unique elements like the curved roof above the main entry and the castle tower that houses the octagonal shaped master walk-in shower jutting out from the main structure. Additionally, the entire exterior form of the home is lined with authentic gas-lit sconces. The rear of the home features a putting green, pool deck, outdoor kitchen with retractable screen, and rain chains to speak to the country aesthetic of the home.
Inside, you are met with a two-story living room with full length retractable sliding glass doors that open to the outdoor kitchen and pool deck. A large salt aquarium built into the millwork panel system visually connects the media room and living room. The media room is highlighted by the large stone wall feature, and includes a full wet bar with a unique farmhouse style bar sink and custom rustic barn door in the French Country style. The country theme continues in the kitchen with another larger farmhouse sink, cabinet detailing, and concealed exhaust hood. This is complemented by painted coffered ceilings with multi-level detailed crown wood trim. The rustic subway tile backsplash is accented with subtle gray tile, turned at a 45 degree angle to create interest. Large candle-style fixtures connect the exterior sconces to the interior details. A concealed pantry is accessed through hidden panels that match the cabinetry. The home also features a large master suite with a raised plank wood ceiling feature, and additional spacious guest suites. Each bathroom in the home has its own character, while still communicating with the overall style of the home.

На фото: большая отдельная столовая в стиле неоклассика (современная классика) с разноцветными стенами, паркетным полом среднего тона, стандартным камином, фасадом камина из дерева, коричневым полом, кессонным потолком и панелями на части стены

Gorgeous open plan living area, ideal for large gatherings or just snuggling up and reading a book. The fireplace has a countertop that doubles up as a counter surface for horderves
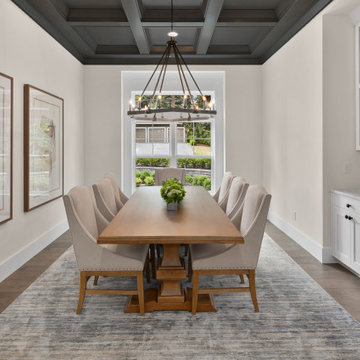
Formal dining room with coffered ceiling and built-in hutch.
Свежая идея для дизайна: большая отдельная столовая в стиле кантри с белыми стенами, паркетным полом среднего тона, коричневым полом и кессонным потолком - отличное фото интерьера
Свежая идея для дизайна: большая отдельная столовая в стиле кантри с белыми стенами, паркетным полом среднего тона, коричневым полом и кессонным потолком - отличное фото интерьера

Пример оригинального дизайна: большая гостиная-столовая в средиземноморском стиле с белыми стенами, полом из керамической плитки, двусторонним камином, фасадом камина из кирпича, бежевым полом, кессонным потолком и панелями на части стены
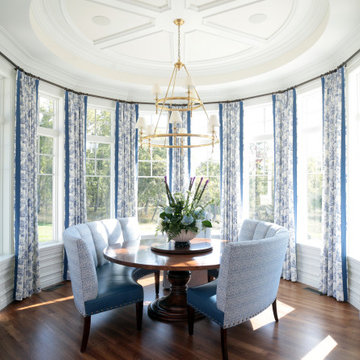
Round breakfast room
Источник вдохновения для домашнего уюта: большая столовая в классическом стиле с с кухонным уголком, белыми стенами, паркетным полом среднего тона, коричневым полом и кессонным потолком
Источник вдохновения для домашнего уюта: большая столовая в классическом стиле с с кухонным уголком, белыми стенами, паркетным полом среднего тона, коричневым полом и кессонным потолком

This 2-story home includes a 3- car garage with mudroom entry, an inviting front porch with decorative posts, and a screened-in porch. The home features an open floor plan with 10’ ceilings on the 1st floor and impressive detailing throughout. A dramatic 2-story ceiling creates a grand first impression in the foyer, where hardwood flooring extends into the adjacent formal dining room elegant coffered ceiling accented by craftsman style wainscoting and chair rail. Just beyond the Foyer, the great room with a 2-story ceiling, the kitchen, breakfast area, and hearth room share an open plan. The spacious kitchen includes that opens to the breakfast area, quartz countertops with tile backsplash, stainless steel appliances, attractive cabinetry with crown molding, and a corner pantry. The connecting hearth room is a cozy retreat that includes a gas fireplace with stone surround and shiplap. The floor plan also includes a study with French doors and a convenient bonus room for additional flexible living space. The first-floor owner’s suite boasts an expansive closet, and a private bathroom with a shower, freestanding tub, and double bowl vanity. On the 2nd floor is a versatile loft area overlooking the great room, 2 full baths, and 3 bedrooms with spacious closets.

Designed for intimate gatherings, this charming oval-shaped dining room offers European appeal with its white-painted brick veneer walls and exquisite ceiling treatment. Visible through the window at left is a well-stocked wine room.
Project Details // Sublime Sanctuary
Upper Canyon, Silverleaf Golf Club
Scottsdale, Arizona
Architecture: Drewett Works
Builder: American First Builders
Interior Designer: Michele Lundstedt
Landscape architecture: Greey | Pickett
Photography: Werner Segarra
https://www.drewettworks.com/sublime-sanctuary/
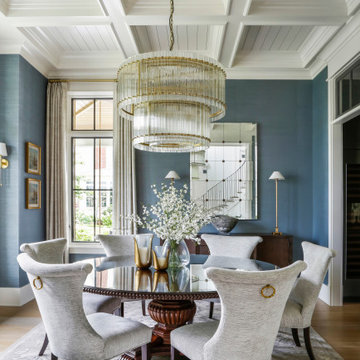
Источник вдохновения для домашнего уюта: большая отдельная столовая с синими стенами, паркетным полом среднего тона, коричневым полом, кессонным потолком и обоями на стенах
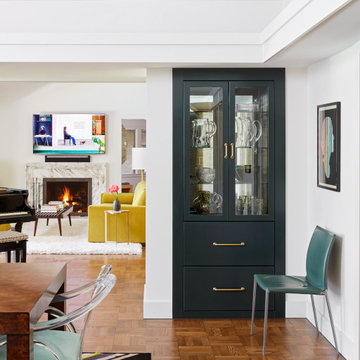
Custom cabinetry as extra storage in Dining room, yellow sofas, white shag rug, marble fireplace surround, tv wall mounted, hide rug.
Пример оригинального дизайна: большая столовая в стиле неоклассика (современная классика) с белыми стенами, паркетным полом среднего тона, стандартным камином, фасадом камина из камня, коричневым полом и кессонным потолком
Пример оригинального дизайна: большая столовая в стиле неоклассика (современная классика) с белыми стенами, паркетным полом среднего тона, стандартным камином, фасадом камина из камня, коричневым полом и кессонным потолком
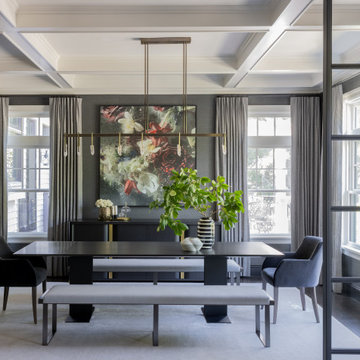
Photography by Michael J. Lee
Стильный дизайн: отдельная столовая среднего размера в стиле неоклассика (современная классика) с серыми стенами, темным паркетным полом, коричневым полом, кессонным потолком и обоями на стенах без камина - последний тренд
Стильный дизайн: отдельная столовая среднего размера в стиле неоклассика (современная классика) с серыми стенами, темным паркетным полом, коричневым полом, кессонным потолком и обоями на стенах без камина - последний тренд

modern touches to a lovely dining space
Стильный дизайн: большая гостиная-столовая в стиле неоклассика (современная классика) с серыми стенами, паркетным полом среднего тона и кессонным потолком - последний тренд
Стильный дизайн: большая гостиная-столовая в стиле неоклассика (современная классика) с серыми стенами, паркетным полом среднего тона и кессонным потолком - последний тренд
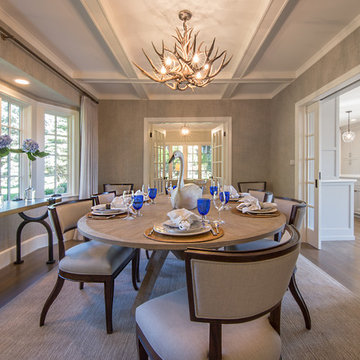
After the last of the kids went off to college and after downsizing from a larger home, this client was able to reassess her priorities for her living space.
•
Whole Home Renovation, 1927 Built Home
West Newton, MA
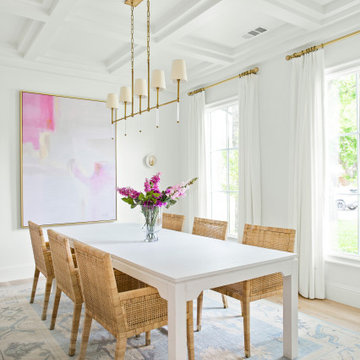
Classic, timeless and ideally positioned on a sprawling corner lot set high above the street, discover this designer dream home by Jessica Koltun. The blend of traditional architecture and contemporary finishes evokes feelings of warmth while understated elegance remains constant throughout this Midway Hollow masterpiece unlike no other. This extraordinary home is at the pinnacle of prestige and lifestyle with a convenient address to all that Dallas has to offer.
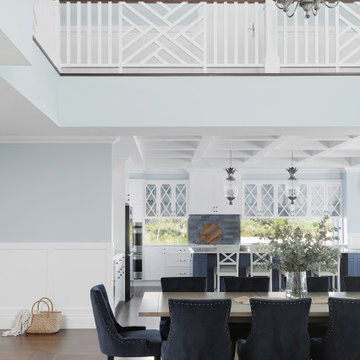
На фото: огромная гостиная-столовая в морском стиле с разноцветными стенами, темным паркетным полом, коричневым полом, кессонным потолком и панелями на стенах с
Столовая с кессонным потолком – фото дизайна интерьера класса люкс
1