Столовая с сводчатым потолком – фото дизайна интерьера класса люкс
Сортировать:
Бюджет
Сортировать:Популярное за сегодня
1 - 20 из 321 фото
1 из 3

We fully furnished this open concept Dining Room with an asymmetrical wood and iron base table by Taracea at its center. It is surrounded by comfortable and care-free stain resistant fabric seat dining chairs. Above the table is a custom onyx chandelier commissioned by the architect Lake Flato.
We helped find the original fine artwork for our client to complete this modern space and add the bold colors this homeowner was seeking as the pop to this neutral toned room. This large original art is created by Tess Muth, San Antonio, TX.

A wall of steel and glass allows panoramic views of the lake at our Modern Northwoods Cabin project.
Пример оригинального дизайна: большая столовая в современном стиле с черными стенами, светлым паркетным полом, стандартным камином, фасадом камина из камня, коричневым полом, сводчатым потолком и панелями на части стены
Пример оригинального дизайна: большая столовая в современном стиле с черными стенами, светлым паркетным полом, стандартным камином, фасадом камина из камня, коричневым полом, сводчатым потолком и панелями на части стены

Modern farmohouse interior with T&G cedar cladding; exposed steel; custom motorized slider; cement floor; vaulted ceiling and an open floor plan creates a unified look

Atelier 211 is an ocean view, modern A-Frame beach residence nestled within Atlantic Beach and Amagansett Lanes. Custom-fit, 4,150 square foot, six bedroom, and six and a half bath residence in Amagansett; Atelier 211 is carefully considered with a fully furnished elective. The residence features a custom designed chef’s kitchen, serene wellness spa featuring a separate sauna and steam room. The lounge and deck overlook a heated saline pool surrounded by tiered grass patios and ocean views.

Tracy, one of our fabulous customers who last year undertook what can only be described as, a colossal home renovation!
With the help of her My Bespoke Room designer Milena, Tracy transformed her 1930's doer-upper into a truly jaw-dropping, modern family home. But don't take our word for it, see for yourself...

This room is the new eat-in area we created, behind the barn door is a laundry room.
Пример оригинального дизайна: огромная кухня-столовая в стиле кантри с бежевыми стенами, полом из ламината, стандартным камином, фасадом камина из каменной кладки, серым полом, сводчатым потолком и панелями на стенах
Пример оригинального дизайна: огромная кухня-столовая в стиле кантри с бежевыми стенами, полом из ламината, стандартным камином, фасадом камина из каменной кладки, серым полом, сводчатым потолком и панелями на стенах
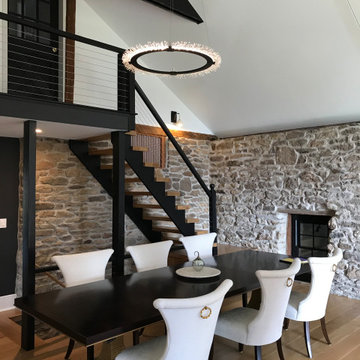
Barn Conversion. Unique blend of ultra modern design complementing 200 year old barn
Стильный дизайн: большая гостиная-столовая в современном стиле с светлым паркетным полом и сводчатым потолком - последний тренд
Стильный дизайн: большая гостиная-столовая в современном стиле с светлым паркетным полом и сводчатым потолком - последний тренд
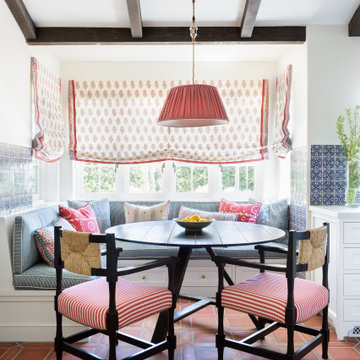
Breakfast Bay with Built-In Banquette
Свежая идея для дизайна: столовая среднего размера в средиземноморском стиле с полом из терракотовой плитки, красным полом и сводчатым потолком - отличное фото интерьера
Свежая идея для дизайна: столовая среднего размера в средиземноморском стиле с полом из терракотовой плитки, красным полом и сводчатым потолком - отличное фото интерьера
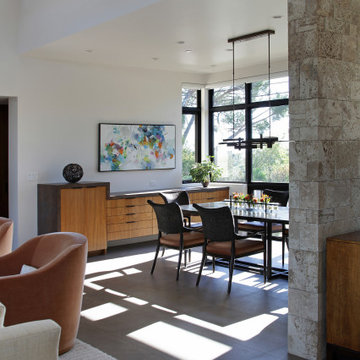
Источник вдохновения для домашнего уюта: большая гостиная-столовая в стиле модернизм с белыми стенами, полом из керамогранита, коричневым полом и сводчатым потолком

Rustic yet refined, this modern country retreat blends old and new in masterful ways, creating a fresh yet timeless experience. The structured, austere exterior gives way to an inviting interior. The palette of subdued greens, sunny yellows, and watery blues draws inspiration from nature. Whether in the upholstery or on the walls, trailing blooms lend a note of softness throughout. The dark teal kitchen receives an injection of light from a thoughtfully-appointed skylight; a dining room with vaulted ceilings and bead board walls add a rustic feel. The wall treatment continues through the main floor to the living room, highlighted by a large and inviting limestone fireplace that gives the relaxed room a note of grandeur. Turquoise subway tiles elevate the laundry room from utilitarian to charming. Flanked by large windows, the home is abound with natural vistas. Antlers, antique framed mirrors and plaid trim accentuates the high ceilings. Hand scraped wood flooring from Schotten & Hansen line the wide corridors and provide the ideal space for lounging.

На фото: огромная гостиная-столовая в стиле кантри с белыми стенами, паркетным полом среднего тона, коричневым полом и сводчатым потолком

The existing kitchen was in a word, "stuck" between the family room, mudroom and the rest of the house. The client has renovated most of the home but did not know what to do with the kitchen. The space was visually cut off from the family room, had underwhelming storage capabilities, and could not accommodate family gatherings at the table. Access to the recently redesigned backyard was down a step and through the mud room.
We began by relocating the access to the yard into the kitchen with a French door. The remaining space was converted into a walk-in pantry accessible from the kitchen. Next, we opened a window to the family room, so the children were visible from the kitchen side. The old peninsula plan was replaced with a beautiful blue painted island with seating for 4. The outdated appliances received a major upgrade with Sub Zero Wolf cooking and food preservation products.
The visual beauty of the vaulted ceiling is enhanced by long pendants and oversized crown molding. A hard-working wood tile floor grounds the blue and white colorway. The colors are repeated in a lovely blue and white screened marble tile. White porcelain subway tiles frame the feature. The biggest and possibly the most appreciated change to the space was when we opened the wall from the kitchen into the dining room to connect the disjointed spaces. Now the family has experienced a new appreciation for their home. Rooms which were previously storage areas and now integrated into the family lifestyle. The open space is so conducive to entertaining visitors frequently just "drop in”.
In the dining area, we designed custom cabinets complete with a window seat, the perfect spot for additional diners or a perch for the family cat. The tall cabinets store all the china and crystal once stored in a back closet. Now it is always ready to be used. The last repurposed space is now home to a refreshment center. Cocktails and coffee are easily stored and served convenient to the kitchen but out of the main cooking area.
How do they feel about their new space? It has changed the way they live and use their home. The remodel has created a new environment to live, work and play at home. They could not be happier.
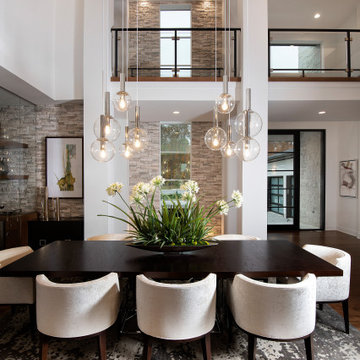
Dining room of Newport.
На фото: огромная гостиная-столовая в современном стиле с белыми стенами, паркетным полом среднего тона и сводчатым потолком
На фото: огромная гостиная-столовая в современном стиле с белыми стенами, паркетным полом среднего тона и сводчатым потолком

This design involved a renovation and expansion of the existing home. The result is to provide for a multi-generational legacy home. It is used as a communal spot for gathering both family and work associates for retreats. ADA compliant.
Photographer: Zeke Ruelas

На фото: кухня-столовая среднего размера в стиле модернизм с белыми стенами, полом из ламината, стандартным камином, серым полом и сводчатым потолком

This was a complete interior and exterior renovation of a 6,500sf 1980's single story ranch. The original home had an interior pool that was removed and replace with a widely spacious and highly functioning kitchen. Stunning results with ample amounts of natural light and wide views the surrounding landscape. A lovely place to live.
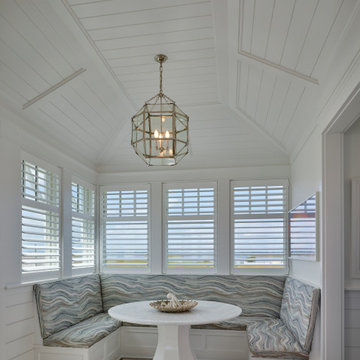
Additional seating areas around stairwell.
На фото: большая столовая в морском стиле с белыми стенами, паркетным полом среднего тона, сводчатым потолком и панелями на стенах
На фото: большая столовая в морском стиле с белыми стенами, паркетным полом среднего тона, сводчатым потолком и панелями на стенах

На фото: кухня-столовая среднего размера с белыми стенами, паркетным полом среднего тона, горизонтальным камином, фасадом камина из бетона и сводчатым потолком с

Dining - Great Room - Kitchen
На фото: огромная кухня-столовая в современном стиле с разноцветными стенами, полом из известняка, сводчатым потолком и разноцветным полом с
На фото: огромная кухня-столовая в современном стиле с разноцветными стенами, полом из известняка, сводчатым потолком и разноцветным полом с

In der offenen Gestaltung mit dem mittig im Raum platzierten Kochfeld wirkt die optische Abgrenzung zum Essbereich dennoch harmonisch. Die großen Fenster und wenige Dekorationen lassen den Raum zu jeder Tageszeit stilvoll und modern erstrahlen.
Столовая с сводчатым потолком – фото дизайна интерьера класса люкс
1