Столовая с фасадом камина из металла – фото дизайна интерьера класса люкс
Сортировать:
Бюджет
Сортировать:Популярное за сегодня
1 - 20 из 246 фото
1 из 3

Стильный дизайн: огромная гостиная-столовая в современном стиле с серыми стенами, паркетным полом среднего тона, двусторонним камином и фасадом камина из металла - последний тренд
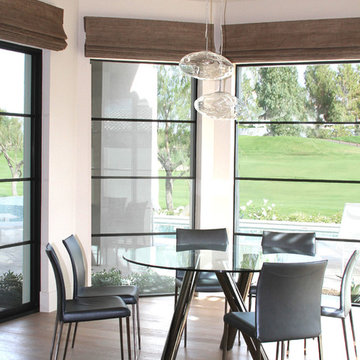
Contemporary Kitchen and Dining Room. Modern Mediterranean Golf Retreat. Modern Art meets Italian made dining table and chairs.
Свежая идея для дизайна: большая столовая в современном стиле с белыми стенами, паркетным полом среднего тона, с кухонным уголком, фасадом камина из металла и бежевым полом без камина - отличное фото интерьера
Свежая идея для дизайна: большая столовая в современном стиле с белыми стенами, паркетным полом среднего тона, с кухонным уголком, фасадом камина из металла и бежевым полом без камина - отличное фото интерьера
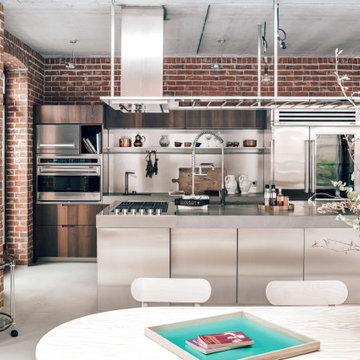
Made to order dining table lit up with a large skylight. Design kitchen from Boffi italia. Large custom mirror reflects the space.
Свежая идея для дизайна: большая кухня-столовая в современном стиле с красными стенами, бетонным полом, печью-буржуйкой, фасадом камина из металла и серым полом - отличное фото интерьера
Свежая идея для дизайна: большая кухня-столовая в современном стиле с красными стенами, бетонным полом, печью-буржуйкой, фасадом камина из металла и серым полом - отличное фото интерьера
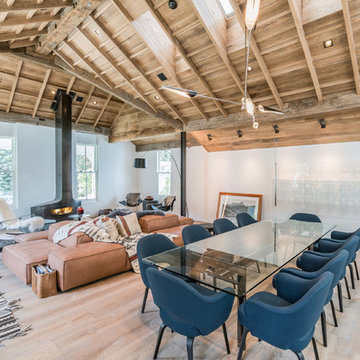
На фото: большая столовая в стиле кантри с белыми стенами, светлым паркетным полом, печью-буржуйкой, фасадом камина из металла и серым полом с
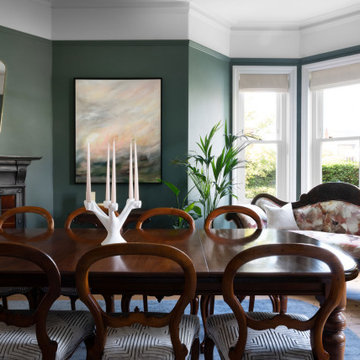
На фото: столовая среднего размера в стиле фьюжн с зелеными стенами, светлым паркетным полом, стандартным камином, фасадом камина из металла и коричневым полом

Стильный дизайн: большая гостиная-столовая в стиле лофт с белыми стенами, полом из керамической плитки, печью-буржуйкой и фасадом камина из металла - последний тренд

From brick to wood, to steel, to tile: the materials in this project create both harmony and an interesting contrast all at once. Featuring the Lucius 140 peninsula fireplace by Element4.
Photo by: Jill Greer
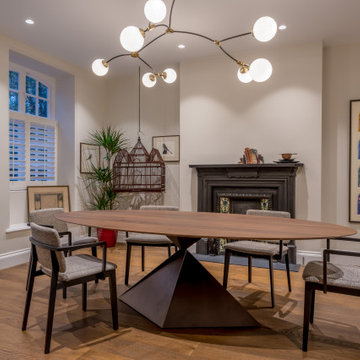
A slim walnut oval table top sits perched on a sculptural bronze metal base. Slim and less bulky chairs were chosen so that the base would be visible.

Experience the harmonious blend of raw industrial elements and inviting warmth in this captivating industrial kitchen and dining area. From the sturdy concrete floors to the rugged charm of exposed metal beams, the wood-clad ceiling, and the expansive double-height space, every component contributes to the authentic industrial ambiance. Yet, amidst the industrial allure, the soothing wood tones and carefully curated lighting infuse a sense of comfort and coziness, completing this striking fusion of rugged and inviting aesthetics.
Architecture and Design by: H2D Architecture + Design
www.h2darchitects.com
Built by: Carlisle Classic Homes
Interior Design by: Karlee Coble Interiors
Photos by: Christopher Nelson Photography

Enjoying adjacency to a two-sided fireplace is the dining room. Above is a custom light fixture with 13 glass chrome pendants. The table, imported from Thailand, is Acacia wood.
Project Details // White Box No. 2
Architecture: Drewett Works
Builder: Argue Custom Homes
Interior Design: Ownby Design
Landscape Design (hardscape): Greey | Pickett
Landscape Design: Refined Gardens
Photographer: Jeff Zaruba
See more of this project here: https://www.drewettworks.com/white-box-no-2/
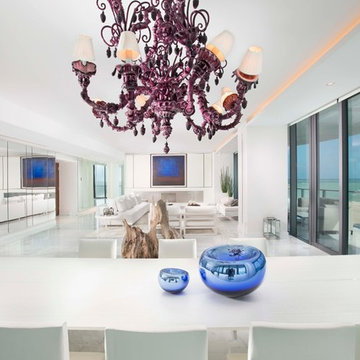
Miami Interior Designers - Residential Interior Design Project in Miami, FL. Regalia is an ultra-luxurious, one unit per floor residential tower. The 7600 square foot floor plate/balcony seen here was designed by Britto Charette.
Photo: Alexia Fodere
Modern interior decorators, Modern interior decorator, Contemporary Interior Designers, Contemporary Interior Designer, Interior design decorators, Interior design decorator, Interior Decoration and Design, Black Interior Designers, Black Interior Designer
Interior designer, Interior designers, Interior design decorators, Interior design decorator, Home interior designers, Home interior designer, Interior design companies, interior decorators, Interior decorator, Decorators, Decorator, Miami Decorators, Miami Decorator, Decorators, Miami Decorator, Miami Interior Design Firm, Interior Design Firms, Interior Designer Firm, Interior Designer Firms, Interior design, Interior designs, home decorators, Ocean front, Luxury home in Miami Beach, Living Room, master bedroom, master bathroom, powder room, Miami, Miami Interior Designers, Miami Interior Designer, Interior Designers Miami, Interior Designer Miami, Modern Interior Designers, Modern Interior Designer, Interior decorating Miami
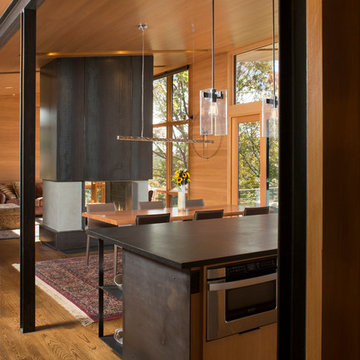
David Dietrich
На фото: большая кухня-столовая в современном стиле с двусторонним камином, фасадом камина из металла, бежевыми стенами, темным паркетным полом и коричневым полом с
На фото: большая кухня-столовая в современном стиле с двусторонним камином, фасадом камина из металла, бежевыми стенами, темным паркетным полом и коричневым полом с
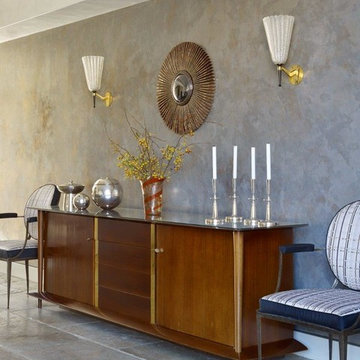
Peter Murdock
Стильный дизайн: огромная гостиная-столовая в современном стиле с серыми стенами, полом из известняка, стандартным камином и фасадом камина из металла - последний тренд
Стильный дизайн: огромная гостиная-столовая в современном стиле с серыми стенами, полом из известняка, стандартным камином и фасадом камина из металла - последний тренд
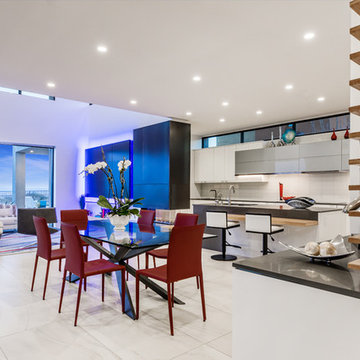
An open floor plan with the open pocket doors blends the inside with the outdoors. This great room, dining and kitchen space is a fantastic space for entertaining guests while taking in the views of the Las Vegas Strip.

La sala da pranzo, tra la cucina e il salotto è anche il primo ambiente che si vede entrando in casa. Un grande tavolo con piano in vetro che riflette la luce e il paesaggio esterno con lampada a sospensione di Vibia.
Un mobile libreria separa fisicamente come un filtro con la zona salotto dove c'è un grande divano ad L e un sistema di proiezione video e audio.
I colori come nel resto della casa giocano con i toni del grigio e elemento naturale del legno,

Пример оригинального дизайна: большая гостиная-столовая в стиле модернизм с бежевыми стенами, ковровым покрытием, стандартным камином, фасадом камина из металла, бежевым полом, кессонным потолком и обоями на стенах

This formal dining room embodies French grandeur with a modern traditional feel. From the elegant chandelier to the expansive French and German china collection, we considered the clients style and prized possessions in updating this space with the purpose of gathering and entertaining.

David Agnello
Стильный дизайн: огромная гостиная-столовая в современном стиле с бетонным полом, двусторонним камином и фасадом камина из металла - последний тренд
Стильный дизайн: огромная гостиная-столовая в современном стиле с бетонным полом, двусторонним камином и фасадом камина из металла - последний тренд

A large, open fireplace fits the huge volume of the living room.
Photo: David Marlow
Пример оригинального дизайна: огромная гостиная-столовая в современном стиле с бетонным полом, угловым камином, фасадом камина из металла и коричневым полом
Пример оригинального дизайна: огромная гостиная-столовая в современном стиле с бетонным полом, угловым камином, фасадом камина из металла и коричневым полом
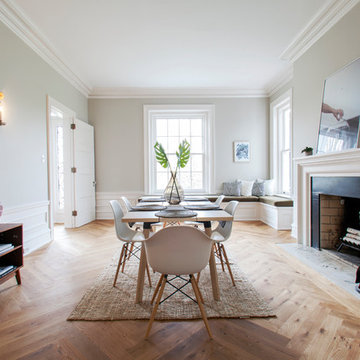
Formal Dining Room
Photo: Justin Visnesky www.justinvisnesky.com
Стильный дизайн: большая отдельная столовая в скандинавском стиле с серыми стенами, паркетным полом среднего тона, стандартным камином, фасадом камина из металла и коричневым полом - последний тренд
Стильный дизайн: большая отдельная столовая в скандинавском стиле с серыми стенами, паркетным полом среднего тона, стандартным камином, фасадом камина из металла и коричневым полом - последний тренд
Столовая с фасадом камина из металла – фото дизайна интерьера класса люкс
1