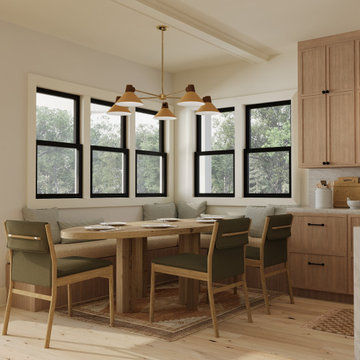Столовая – фото дизайна интерьера класса люкс
Сортировать:
Бюджет
Сортировать:Популярное за сегодня
141 - 160 из 21 306 фото
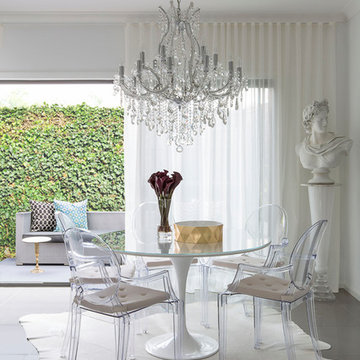
На фото: кухня-столовая среднего размера в современном стиле с белыми стенами и полом из керамогранита с
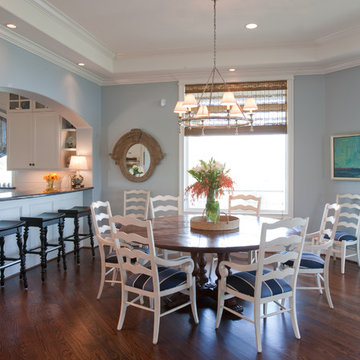
Photographed by: Julie Soefer Photography
Пример оригинального дизайна: большая кухня-столовая в классическом стиле с синими стенами и темным паркетным полом
Пример оригинального дизайна: большая кухня-столовая в классическом стиле с синими стенами и темным паркетным полом
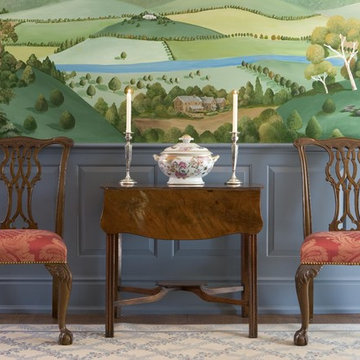
Main Line Philadelphia dining room features a one of a kind custom mural wall treatment.
Идея дизайна: большая отдельная столовая в стиле фьюжн с разноцветными стенами и ковровым покрытием
Идея дизайна: большая отдельная столовая в стиле фьюжн с разноцветными стенами и ковровым покрытием

Level Three: The dining room's focal point is a sculptural table in Koa wood with bronzed aluminum legs. The comfortable dining chairs, with removable covers in an easy-care fabric, are solidly designed yet pillow soft.
Photograph © Darren Edwards, San Diego
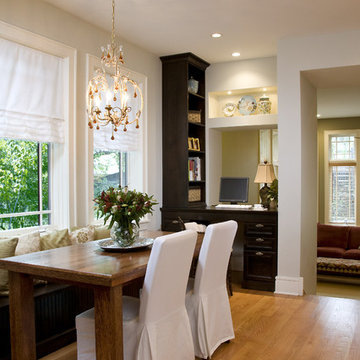
На фото: большая кухня-столовая в классическом стиле с белыми стенами и светлым паркетным полом с

See thru fireplace in enclosed dining room
Пример оригинального дизайна: отдельная столовая среднего размера в стиле рустика с двусторонним камином, деревянным потолком и деревянными стенами
Пример оригинального дизайна: отдельная столовая среднего размера в стиле рустика с двусторонним камином, деревянным потолком и деревянными стенами
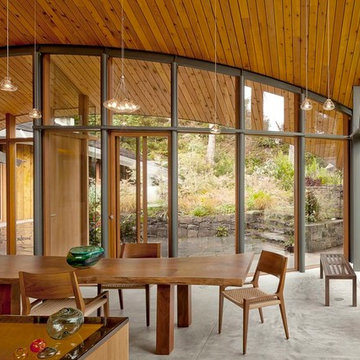
Пример оригинального дизайна: столовая в современном стиле с коричневыми стенами, бетонным полом и серым полом

A black walnut dining table, suspended on a steel cantilever base, which is mounted directly into the cement floor. We'd like to thank Yumi Kagamihara, interior designer, who invited us to collaborate on this stunning home project. Slab Art Studios designed the walnut table top; the homeowner designed the base. We're delighted to see the final piece in its beautiful home setting.
This black walnut slab holds a more organic statement than most. Unlike most dining-table slabs, we did not flatten it completely to accommodate traditional dining. Rather, we left some of the subtle curves and undulations garnered from three years of air- and kiln-drying. Then we smoothed it out just enough to provide an inviting, usable surface.
9' x 44" x 3"
Photo: Yum Kagamihara

Builder: Markay Johnson Construction
visit: www.mjconstruction.com
Project Details:
This uniquely American Shingle styled home boasts a free flowing open staircase with a two-story light filled entry. The functional style and design of this welcoming floor plan invites open porches and creates a natural unique blend to its surroundings. Bleached stained walnut wood flooring runs though out the home giving the home a warm comfort, while pops of subtle colors bring life to each rooms design. Completing the masterpiece, this Markay Johnson Construction original reflects the forethought of distinguished detail, custom cabinetry and millwork, all adding charm to this American Shingle classic.
Architect: John Stewart Architects
Photographer: Bernard Andre Photography
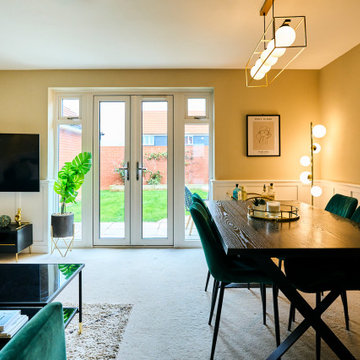
This living-dining room perfectly mixes the personalities of the two homeowners. The emerald green sofa and panelling give a traditional feel while the other homeowner loves the more modern elements such as the artwork, shelving and mounted TV making the layout work so they can watch TV from the dining table or the sofa with ease.
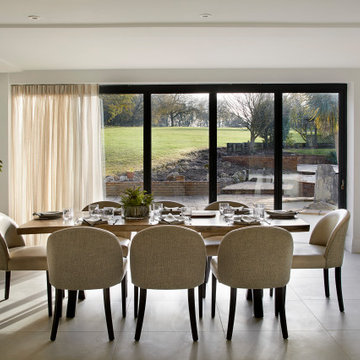
A contemporary and stylish country home that showcases functionality without sacrificing elegance designed by Rose Narmani Interiors.
Источник вдохновения для домашнего уюта: столовая в современном стиле
Источник вдохновения для домашнего уюта: столовая в современном стиле

Modern Dining Room in an open floor plan, sits between the Living Room, Kitchen and Backyard Patio. The modern electric fireplace wall is finished in distressed grey plaster. Modern Dining Room Furniture in Black and white is paired with a sculptural glass chandelier. Floor to ceiling windows and modern sliding glass doors expand the living space to the outdoors.
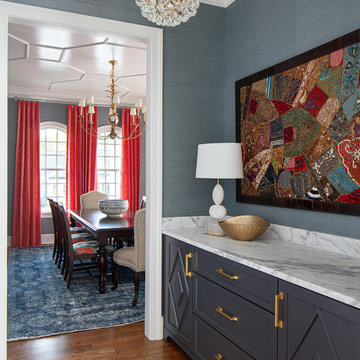
This butler's pantry is directly between the dining room and kitchen. We designed the trim detail on the dining room ceiling and carried the blue grass cloth from the dining room into the butlers pantry on the walls.
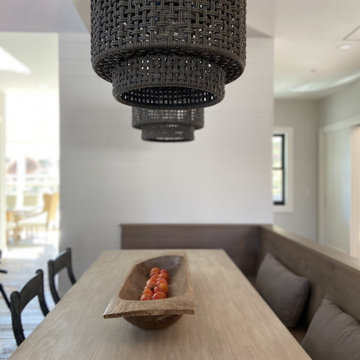
Built-in white oak banquette bench. Furniture and lighting by Casey Howard Designs
Пример оригинального дизайна: большая столовая в стиле кантри
Пример оригинального дизайна: большая столовая в стиле кантри

На фото: большая гостиная-столовая в стиле неоклассика (современная классика) с серыми стенами, полом из известняка, бежевым полом и обоями на стенах с
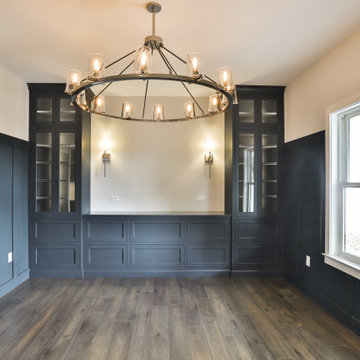
The custom cabinetry and board and batten walls in this modern farmhouse dining room were handmade by Kenwood in Missouri. The woodwork is painted in Mount Etna by Sherwin Willliams and the walls were crushed ice by Sherwin Williams. The grand, round chandelier is a polished chrome finish from Restoration Hardware and the sconces are from the Monroe Collection by Savoy House. The flooring throughout the first floor common areas is Casabella's Acadia flloring in solid hickory.

An absolute residential fantasy. This custom modern Blue Heron home with a diligent vision- completely curated FF&E inspired by water, organic materials, plenty of textures, and nods to Chanel couture tweeds and craftsmanship. Custom lighting, furniture, mural wallcovering, and more. This is just a sneak peek, with more to come.
This most humbling accomplishment is due to partnerships with THE MOST FANTASTIC CLIENTS, perseverance of some of the best industry professionals pushing through in the midst of a pandemic.

This room is the new eat-in area we created, behind the barn door is a laundry room.
Пример оригинального дизайна: огромная кухня-столовая в стиле кантри с бежевыми стенами, полом из ламината, стандартным камином, фасадом камина из каменной кладки, серым полом, сводчатым потолком и панелями на стенах
Пример оригинального дизайна: огромная кухня-столовая в стиле кантри с бежевыми стенами, полом из ламината, стандартным камином, фасадом камина из каменной кладки, серым полом, сводчатым потолком и панелями на стенах
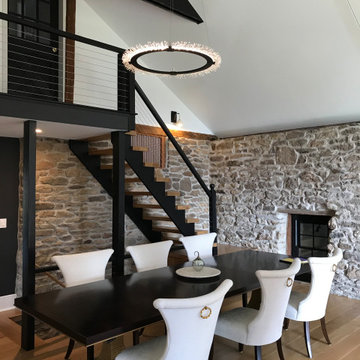
Barn Conversion. Unique blend of ultra modern design complementing 200 year old barn
Стильный дизайн: большая гостиная-столовая в современном стиле с светлым паркетным полом и сводчатым потолком - последний тренд
Стильный дизайн: большая гостиная-столовая в современном стиле с светлым паркетным полом и сводчатым потолком - последний тренд
Столовая – фото дизайна интерьера класса люкс
8
