Столовая с горизонтальным камином – фото дизайна интерьера класса люкс
Сортировать:
Бюджет
Сортировать:Популярное за сегодня
1 - 20 из 256 фото

This brownstone, located in Harlem, consists of five stories which had been duplexed to create a two story rental unit and a 3 story home for the owners. The owner hired us to do a modern renovation of their home and rear garden. The garden was under utilized, barely visible from the interior and could only be accessed via a small steel stair at the rear of the second floor. We enlarged the owner’s home to include the rear third of the floor below which had walk out access to the garden. The additional square footage became a new family room connected to the living room and kitchen on the floor above via a double height space and a new sculptural stair. The rear facade was completely restructured to allow us to install a wall to wall two story window and door system within the new double height space creating a connection not only between the two floors but with the outside. The garden itself was terraced into two levels, the bottom level of which is directly accessed from the new family room space, the upper level accessed via a few stone clad steps. The upper level of the garden features a playful interplay of stone pavers with wood decking adjacent to a large seating area and a new planting bed. Wet bar cabinetry at the family room level is mirrored by an outside cabinetry/grill configuration as another way to visually tie inside to out. The second floor features the dining room, kitchen and living room in a large open space. Wall to wall builtins from the front to the rear transition from storage to dining display to kitchen; ending at an open shelf display with a fireplace feature in the base. The third floor serves as the children’s floor with two bedrooms and two ensuite baths. The fourth floor is a master suite with a large bedroom and a large bathroom bridged by a walnut clad hall that conceals a closet system and features a built in desk. The master bath consists of a tiled partition wall dividing the space to create a large walkthrough shower for two on one side and showcasing a free standing tub on the other. The house is full of custom modern details such as the recessed, lit handrail at the house’s main stair, floor to ceiling glass partitions separating the halls from the stairs and a whimsical builtin bench in the entry.

Jerry Kessler
Стильный дизайн: большая гостиная-столовая в современном стиле с серыми стенами, горизонтальным камином, фасадом камина из камня и полом из известняка - последний тренд
Стильный дизайн: большая гостиная-столовая в современном стиле с серыми стенами, горизонтальным камином, фасадом камина из камня и полом из известняка - последний тренд

Italian pendant lighting stands out against the custom graduated slate fireplace, custom old-growth redwood slab dining table with casters, contemporary high back host chairs with stainless steel nailhead trim, custom wool area rug, custom hand-planed walnut buffet with sliding doors and drawers, hand-planed Port Orford cedar beams, earth plaster walls and ceiling. Joel Berman glass sliding doors with stainless steel barn door hardware
Photo:: Michael R. Timmer

Edward C. Butera
На фото: большая гостиная-столовая в стиле модернизм с бежевыми стенами, мраморным полом, горизонтальным камином и фасадом камина из камня с
На фото: большая гостиная-столовая в стиле модернизм с бежевыми стенами, мраморным полом, горизонтальным камином и фасадом камина из камня с
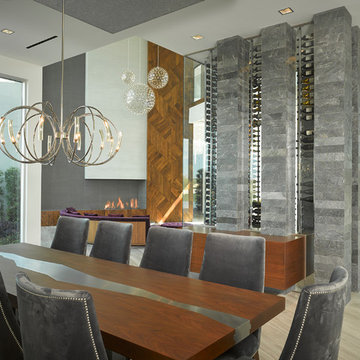
Пример оригинального дизайна: большая гостиная-столовая в современном стиле с белыми стенами, полом из керамогранита и горизонтальным камином

На фото: кухня-столовая среднего размера с белыми стенами, паркетным полом среднего тона, горизонтальным камином, фасадом камина из бетона и сводчатым потолком с
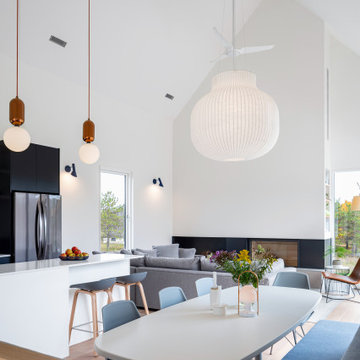
Идея дизайна: кухня-столовая в стиле модернизм с белыми стенами, светлым паркетным полом, горизонтальным камином и фасадом камина из металла

zona tavolo pranzo
Grande vetrata scorrevole sul terrazzo
Sullo sfondo zona relax - spa.
Tavolo Extendo, sedie wishbone di Carl Hansen,
porta scorrevole in legno con sistema magic
Luci: binari a soffitto di viabizzuno a led
Resina Kerakoll a terra colore 06.
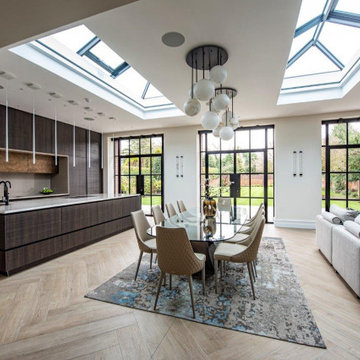
Luxury Eggersmann kitchen, designer and in stalled by Diane Berry Kitchens, stunning porcelain floor by Lapicida, kitchen furniture by Eggersmann, with Quartz worktops and Vibia pendant lights over the island. Diane not only designed the kitchen but also a feature fireplace, black and gold room divider shelving, bar area and a walk in pantry.

The open plan in this Living/Dining/Kitchen combination area is great for entertaining family and friends while enjoying the view.
Photoraphed by: Coles Hairston
Architect: James LaRue

Стильный дизайн: большая гостиная-столовая в современном стиле с бежевыми стенами, коричневым полом, деревянным потолком, паркетным полом среднего тона, горизонтальным камином и фасадом камина из камня - последний тренд
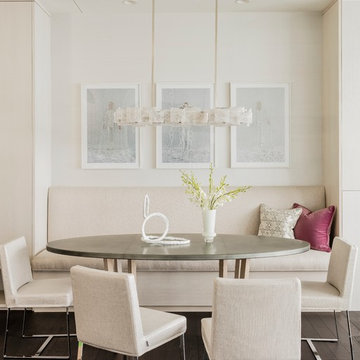
Photography by Michael J. Lee
Идея дизайна: большая столовая в современном стиле с белыми стенами, темным паркетным полом и горизонтальным камином
Идея дизайна: большая столовая в современном стиле с белыми стенами, темным паркетным полом и горизонтальным камином

Photo: Lisa Petrole
На фото: огромная гостиная-столовая в стиле модернизм с полом из керамогранита, горизонтальным камином, фасадом камина из плитки, серым полом и серыми стенами
На фото: огромная гостиная-столовая в стиле модернизм с полом из керамогранита, горизонтальным камином, фасадом камина из плитки, серым полом и серыми стенами
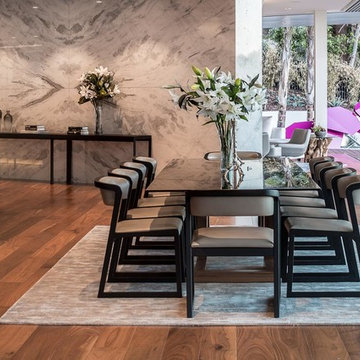
Mark Singer
Источник вдохновения для домашнего уюта: огромная гостиная-столовая в стиле модернизм с серыми стенами, паркетным полом среднего тона, горизонтальным камином и фасадом камина из камня
Источник вдохновения для домашнего уюта: огромная гостиная-столовая в стиле модернизм с серыми стенами, паркетным полом среднего тона, горизонтальным камином и фасадом камина из камня
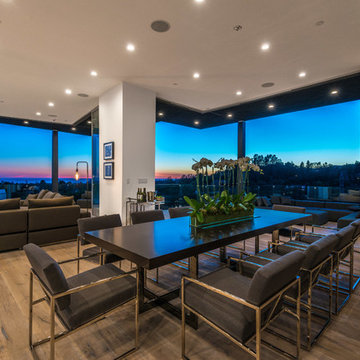
Ground up development. 7,000 sq ft contemporary luxury home constructed by FINA Construction Group Inc.
На фото: огромная кухня-столовая в современном стиле с светлым паркетным полом, горизонтальным камином и фасадом камина из камня с
На фото: огромная кухня-столовая в современном стиле с светлым паркетным полом, горизонтальным камином и фасадом камина из камня с

The open-plan living room has knotty cedar wood panels and ceiling, with a log cabin style while still appearing modern. The custom designed fireplace features a cantilevered bench and a 3-sided glass Ortal insert.
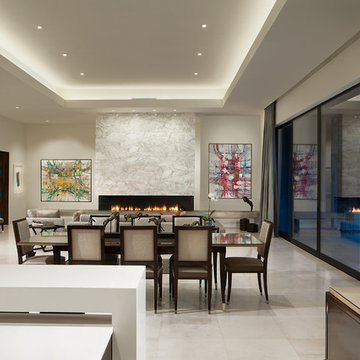
Свежая идея для дизайна: гостиная-столовая среднего размера в современном стиле с белыми стенами, горизонтальным камином, фасадом камина из камня, мраморным полом и белым полом - отличное фото интерьера
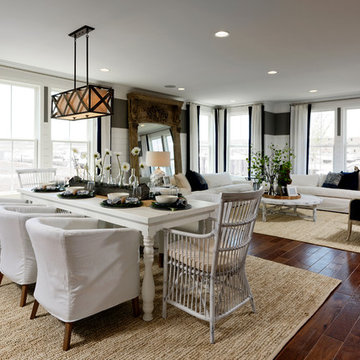
Свежая идея для дизайна: огромная гостиная-столовая в классическом стиле с коричневым полом, разноцветными стенами, полом из винила, горизонтальным камином и фасадом камина из дерева - отличное фото интерьера
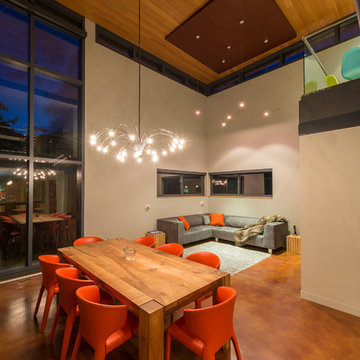
Стильный дизайн: кухня-столовая среднего размера в стиле модернизм с белыми стенами, бетонным полом, горизонтальным камином, фасадом камина из металла и коричневым полом - последний тренд
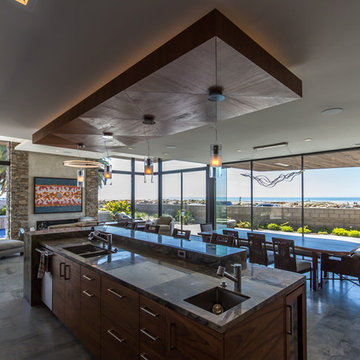
Источник вдохновения для домашнего уюта: огромная гостиная-столовая в стиле модернизм с белыми стенами, полом из керамогранита, горизонтальным камином, фасадом камина из камня и серым полом
Столовая с горизонтальным камином – фото дизайна интерьера класса люкс
1