Столовая с серыми стенами – фото дизайна интерьера класса люкс
Сортировать:
Бюджет
Сортировать:Популярное за сегодня
1 - 20 из 2 538 фото
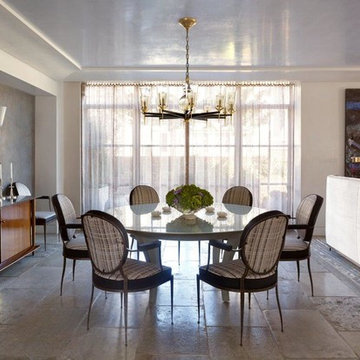
Peter Murdock
Идея дизайна: огромная гостиная-столовая в современном стиле с серыми стенами и полом из известняка
Идея дизайна: огромная гостиная-столовая в современном стиле с серыми стенами и полом из известняка
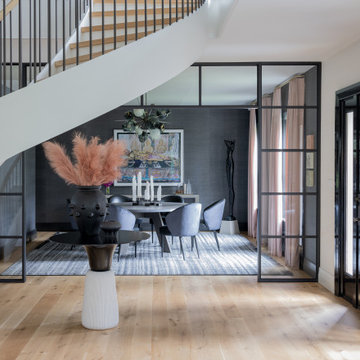
Photography by Michael J. Lee Photography
На фото: большая отдельная столовая в современном стиле с серыми стенами, светлым паркетным полом и обоями на стенах с
На фото: большая отдельная столовая в современном стиле с серыми стенами, светлым паркетным полом и обоями на стенах с

Идея дизайна: кухня-столовая среднего размера в современном стиле с серыми стенами, полом из керамической плитки и серым полом

Custom Home in Dallas (Midway Hollow), Dallas
Источник вдохновения для домашнего уюта: большая отдельная столовая в стиле неоклассика (современная классика) с серыми стенами, коричневым полом, многоуровневым потолком, панелями на части стены и темным паркетным полом
Источник вдохновения для домашнего уюта: большая отдельная столовая в стиле неоклассика (современная классика) с серыми стенами, коричневым полом, многоуровневым потолком, панелями на части стены и темным паркетным полом
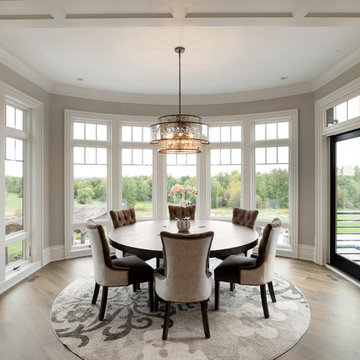
An informal dining space surrounded by windows.
This home design features a curved all of windows, adjacent to the deck. Photo by Spacecrafting
На фото: огромная кухня-столовая в классическом стиле с серыми стенами и паркетным полом среднего тона
На фото: огромная кухня-столовая в классическом стиле с серыми стенами и паркетным полом среднего тона
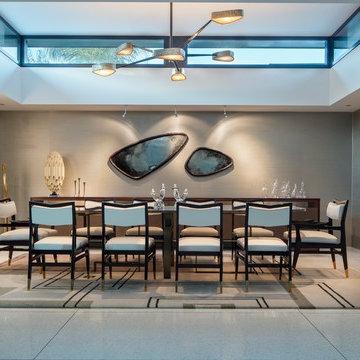
Lerum Photo
На фото: гостиная-столовая среднего размера в современном стиле с серыми стенами, полом из керамогранита и белым полом без камина
На фото: гостиная-столовая среднего размера в современном стиле с серыми стенами, полом из керамогранита и белым полом без камина
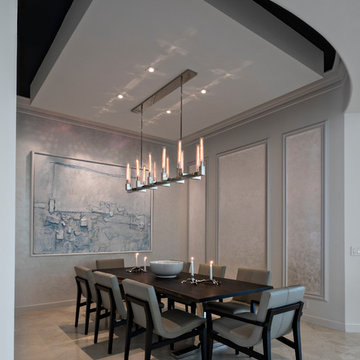
Dining Room
Стильный дизайн: большая гостиная-столовая в современном стиле с серыми стенами и полом из известняка без камина - последний тренд
Стильный дизайн: большая гостиная-столовая в современном стиле с серыми стенами и полом из известняка без камина - последний тренд

Jerry Kessler
Стильный дизайн: большая гостиная-столовая в современном стиле с серыми стенами, горизонтальным камином, фасадом камина из камня и полом из известняка - последний тренд
Стильный дизайн: большая гостиная-столовая в современном стиле с серыми стенами, горизонтальным камином, фасадом камина из камня и полом из известняка - последний тренд
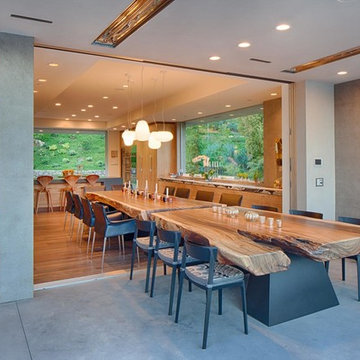
Indoor and outdoor dining room with 24ft. suar slab dining table.
Идея дизайна: большая кухня-столовая в современном стиле с серыми стенами и светлым паркетным полом
Идея дизайна: большая кухня-столовая в современном стиле с серыми стенами и светлым паркетным полом

Level Three: The dining room's focal point is a sculptural table in Koa wood with bronzed aluminum legs. The comfortable dining chairs, with removable covers in an easy-care fabric, are solidly designed yet pillow soft.
Photograph © Darren Edwards, San Diego

На фото: большая гостиная-столовая в стиле неоклассика (современная классика) с серыми стенами, полом из известняка, бежевым полом и обоями на стенах с
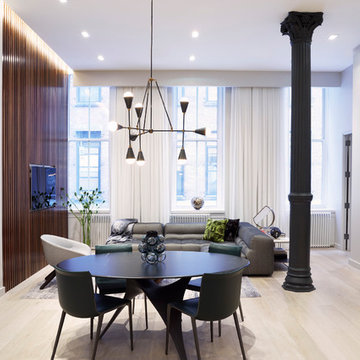
Стильный дизайн: столовая среднего размера в современном стиле с серыми стенами, светлым паркетным полом и бежевым полом без камина - последний тренд
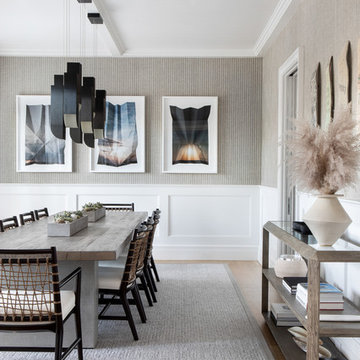
Architecture, Construction Management, Interior Design, Art Curation & Real Estate Advisement by Chango & Co.
Construction by MXA Development, Inc.
Photography by Sarah Elliott
See the home tour feature in Domino Magazine
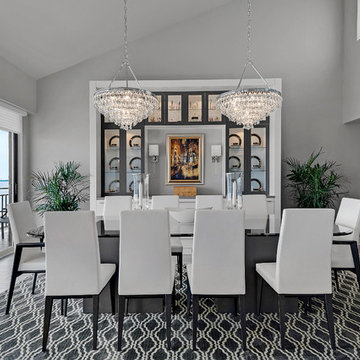
Стильный дизайн: большая кухня-столовая в современном стиле с серыми стенами - последний тренд

Architecture as a Backdrop for Living™
©2015 Carol Kurth Architecture, PC www.carolkurtharchitects.com (914) 234-2595 | Bedford, NY
Photography by Peter Krupenye
Construction by Legacy Construction Northeast
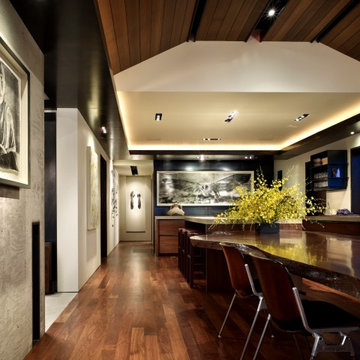
The renovation of this Queen Anne Hill Spanish bungalow was an extreme transformation into contemporary and tranquil retreat. Photography by John Granen.
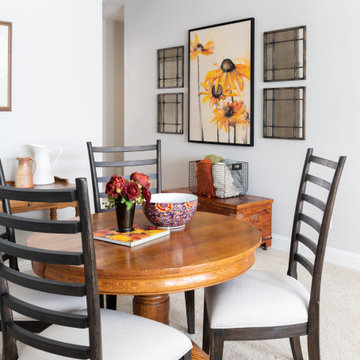
This transitional bonus room has a dual purpose. It is a fun and colorful game room and a relaxing reading space. You can kick your feet up on the whimsical patterned fabric ottoman. Its embroidered, geometric, navy drapery panels add a bit of contrast to the space against the warm tones. You can find pops of color throughout the decorative accessories and accents.

Photography by Michael J. Lee
Источник вдохновения для домашнего уюта: кухня-столовая среднего размера в современном стиле с серыми стенами, темным паркетным полом и коричневым полом
Источник вдохновения для домашнего уюта: кухня-столовая среднего размера в современном стиле с серыми стенами, темным паркетным полом и коричневым полом
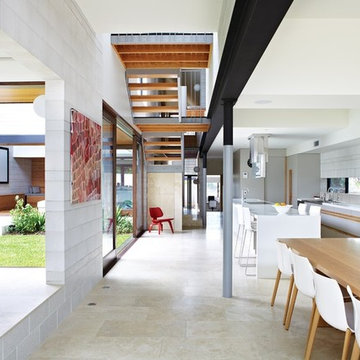
Brisbane interior designer Gary Hamer created this interior to showcase the architectural elements and original artworks. A custom designed American oak table seats 12, complemented by Arper Catifa dining chairs from Stylecraft, and a classic red Eames feature chair. Source www.garyhamerinteriors.com
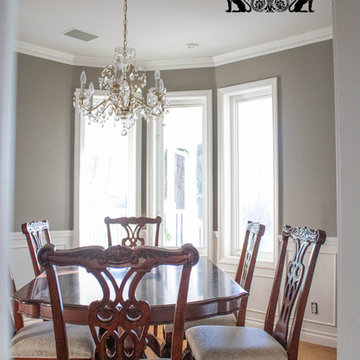
Zylstra Art and Design was hired to do a color consultation to update the look and style of the home, along with artwork and furniture placement. This listed 1.2 million dollar home is staged to sell!
Столовая с серыми стенами – фото дизайна интерьера класса люкс
1