Столовая – фото дизайна интерьера класса люкс
Сортировать:
Бюджет
Сортировать:Популярное за сегодня
21 - 40 из 21 308 фото

Luxury Residence in Dumbo
Стильный дизайн: большая гостиная-столовая в стиле модернизм с белыми стенами и темным паркетным полом без камина - последний тренд
Стильный дизайн: большая гостиная-столовая в стиле модернизм с белыми стенами и темным паркетным полом без камина - последний тренд

На фото: большая отдельная столовая в стиле модернизм с бежевыми стенами, двусторонним камином и фасадом камина из камня
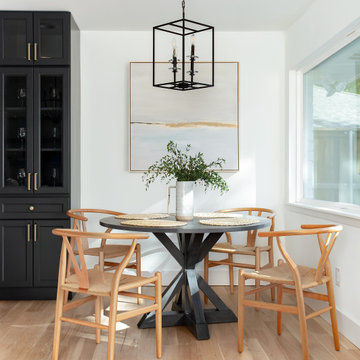
Coastal contemporary finishes and furniture designed by Interior Designer and Realtor Jessica Koltun in Dallas, TX. #designingdreams
На фото: кухня-столовая среднего размера в морском стиле с светлым паркетным полом, белыми стенами и бежевым полом
На фото: кухня-столовая среднего размера в морском стиле с светлым паркетным полом, белыми стенами и бежевым полом
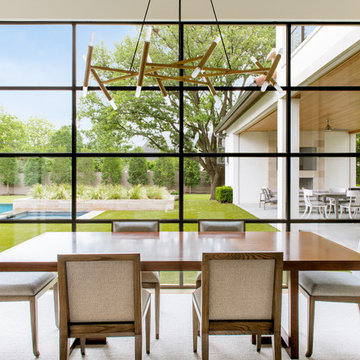
Пример оригинального дизайна: огромная столовая в средиземноморском стиле с белыми стенами и светлым паркетным полом без камина

Custom banquette around the corner includes concealed storage on the ends for easy access.
Space planning and cabinetry: Jennifer Howard, JWH
Cabinet Installation: JWH Construction Management
Photography: Tim Lenz.

This formal dining room embodies French grandeur with a modern traditional feel. From the elegant chandelier to the expansive French and German china collection, we considered the clients style and prized possessions in updating this space with the purpose of gathering and entertaining.
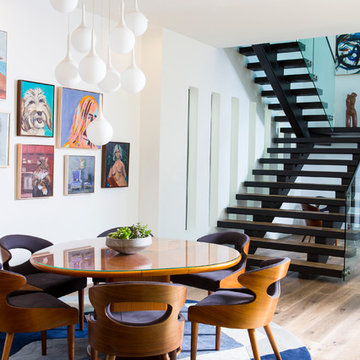
Свежая идея для дизайна: большая кухня-столовая в стиле модернизм с белыми стенами, паркетным полом среднего тона и коричневым полом - отличное фото интерьера
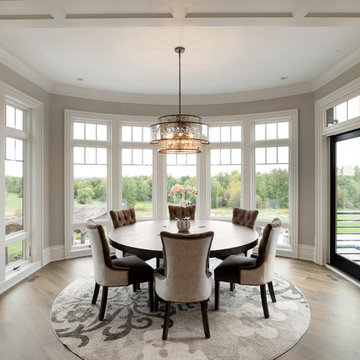
An informal dining space surrounded by windows.
This home design features a curved all of windows, adjacent to the deck. Photo by Spacecrafting
На фото: огромная кухня-столовая в классическом стиле с серыми стенами и паркетным полом среднего тона
На фото: огромная кухня-столовая в классическом стиле с серыми стенами и паркетным полом среднего тона
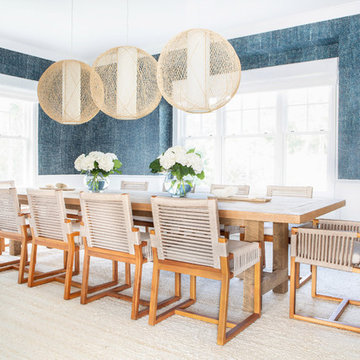
Architectural advisement, Interior Design, Custom Furniture Design & Art Curation by Chango & Co.
Photography by Sarah Elliott
See the feature in Domino Magazine
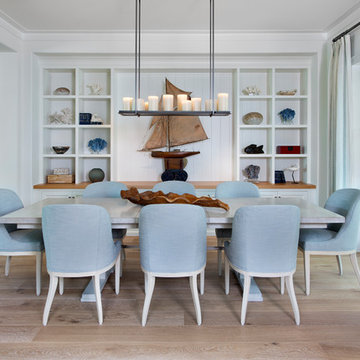
На фото: большая гостиная-столовая в морском стиле с белыми стенами, паркетным полом среднего тона и коричневым полом без камина с
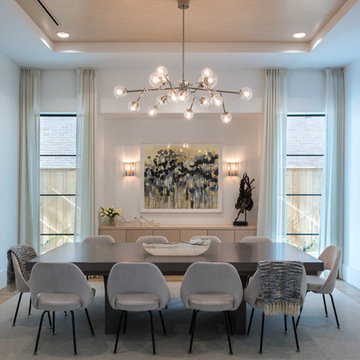
Стильный дизайн: отдельная столовая среднего размера в стиле неоклассика (современная классика) с белыми стенами, светлым паркетным полом и бежевым полом без камина - последний тренд

Photo: Lisa Petrole
Свежая идея для дизайна: огромная кухня-столовая в стиле модернизм с белыми стенами, серым полом и полом из керамогранита без камина - отличное фото интерьера
Свежая идея для дизайна: огромная кухня-столовая в стиле модернизм с белыми стенами, серым полом и полом из керамогранита без камина - отличное фото интерьера
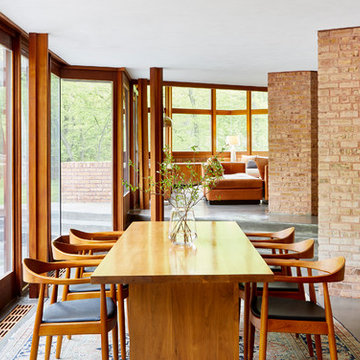
©Brett Bulthuis 2018
Пример оригинального дизайна: гостиная-столовая в стиле ретро с бетонным полом и серым полом
Пример оригинального дизайна: гостиная-столовая в стиле ретро с бетонным полом и серым полом
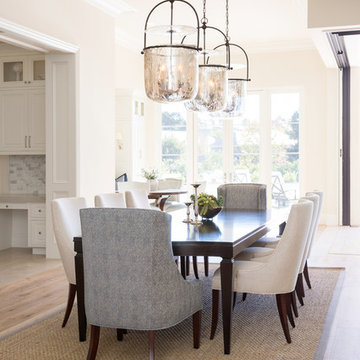
classic design, custom build, french white oak floor, lanterns, new construction,
Стильный дизайн: гостиная-столовая среднего размера в стиле неоклассика (современная классика) с бежевыми стенами, паркетным полом среднего тона и коричневым полом - последний тренд
Стильный дизайн: гостиная-столовая среднего размера в стиле неоклассика (современная классика) с бежевыми стенами, паркетным полом среднего тона и коричневым полом - последний тренд
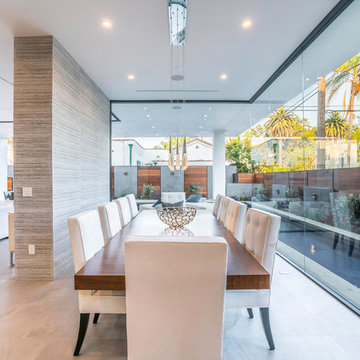
Источник вдохновения для домашнего уюта: большая гостиная-столовая в современном стиле с бежевыми стенами, бетонным полом и серым полом без камина
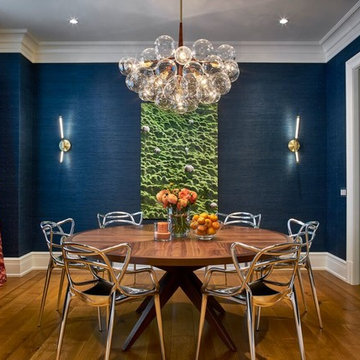
Идея дизайна: отдельная столовая среднего размера в стиле неоклассика (современная классика) с синими стенами, паркетным полом среднего тона и коричневым полом
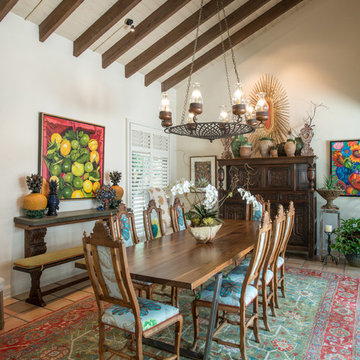
This dining room gains it's spaciousness not just by the size, but by the pitched beam ceiling ending in solid glass doors; looking out onto the entry veranda. The chandelier is an original Isaac Maxwell from the 1960's. The custom table is made from a live edge walnut slab with polished stainless steel legs. This contemporary piece is complimented by ten old Spanish style dining chairs with brightly colored Designers Guild fabric. An 18th century hutch graces the end of the room with an antique eye of God perched on top. A rare antique Persian rug defines the floor space. The art on the walls is part of a vast collection of original art the clients have collected over the years.

This kitchen contains a mixture of traditional southern charm and contemporary selections, with the design of the doorways and the built in antique hutches, paired with the built-in breakfast bench and cabinetry.
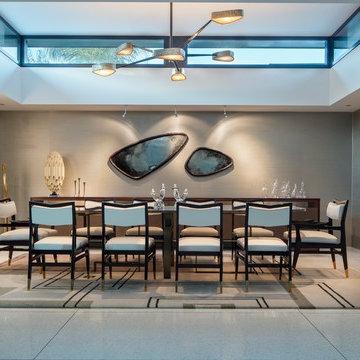
Lerum Photo
На фото: гостиная-столовая среднего размера в современном стиле с серыми стенами, полом из керамогранита и белым полом без камина
На фото: гостиная-столовая среднего размера в современном стиле с серыми стенами, полом из керамогранита и белым полом без камина
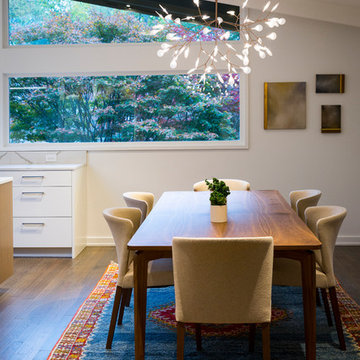
Свежая идея для дизайна: большая кухня-столовая в стиле ретро с паркетным полом среднего тона и коричневым полом - отличное фото интерьера
Столовая – фото дизайна интерьера класса люкс
2