Столовая – фото дизайна интерьера класса люкс
Сортировать:
Бюджет
Сортировать:Популярное за сегодня
61 - 80 из 21 323 фото
1 из 2
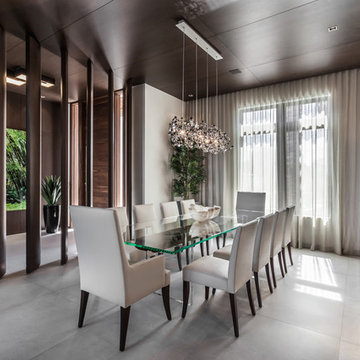
Emilio Collavino
Источник вдохновения для домашнего уюта: большая столовая в современном стиле с полом из керамической плитки и серым полом без камина
Источник вдохновения для домашнего уюта: большая столовая в современном стиле с полом из керамической плитки и серым полом без камина
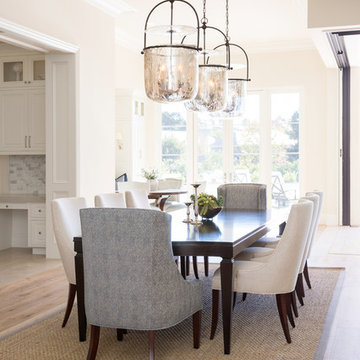
classic design, custom build, french white oak floor, lanterns, new construction,
Стильный дизайн: гостиная-столовая среднего размера в стиле неоклассика (современная классика) с бежевыми стенами, паркетным полом среднего тона и коричневым полом - последний тренд
Стильный дизайн: гостиная-столовая среднего размера в стиле неоклассика (современная классика) с бежевыми стенами, паркетным полом среднего тона и коричневым полом - последний тренд
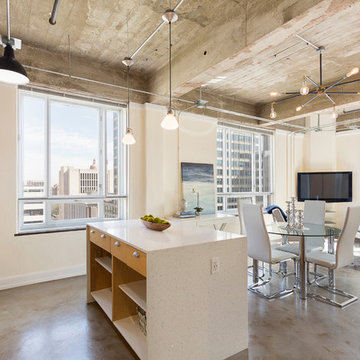
Источник вдохновения для домашнего уюта: маленькая гостиная-столовая в стиле лофт с бежевыми стенами, бетонным полом и серым полом без камина для на участке и в саду

Идея дизайна: большая гостиная-столовая в средиземноморском стиле с паркетным полом среднего тона, фасадом камина из камня, бежевыми стенами, стандартным камином и коричневым полом
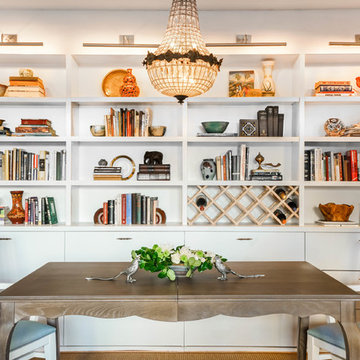
Dining area within the larger living room is defined by a built-in bookcase which houses wine storage. Drawers underneath hold dining and household items. Expandable dining table accommodates day-to-day meals as well as larger parties. Refurbished chandelier helps bridge the traditional interior with a more modern feel.
Photo: Heidi Solander.

REPIXS
Идея дизайна: огромная гостиная-столовая в стиле кантри с белыми стенами, паркетным полом среднего тона, стандартным камином, фасадом камина из металла и коричневым полом
Идея дизайна: огромная гостиная-столовая в стиле кантри с белыми стенами, паркетным полом среднего тона, стандартным камином, фасадом камина из металла и коричневым полом
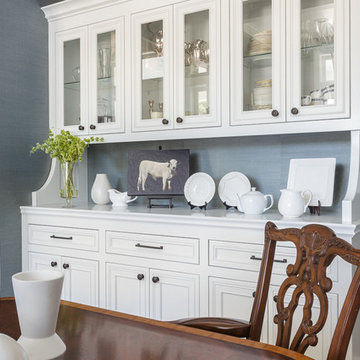
PC: David Duncan Livingston
Стильный дизайн: большая кухня-столовая в стиле кантри с синими стенами, светлым паркетным полом и бежевым полом - последний тренд
Стильный дизайн: большая кухня-столовая в стиле кантри с синими стенами, светлым паркетным полом и бежевым полом - последний тренд
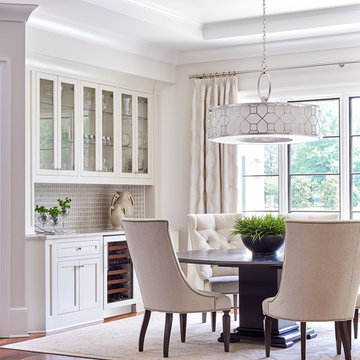
Идея дизайна: столовая среднего размера в стиле неоклассика (современная классика) с паркетным полом среднего тона
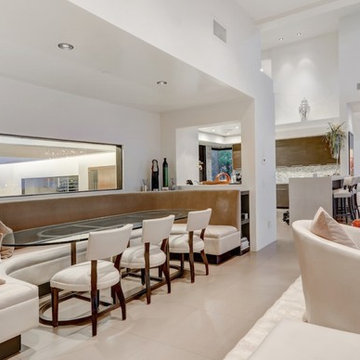
Dining area.
Photo credit: The Boutique Real Estate Group www.TheBoutiqueRE.com
На фото: огромная гостиная-столовая в стиле модернизм
На фото: огромная гостиная-столовая в стиле модернизм
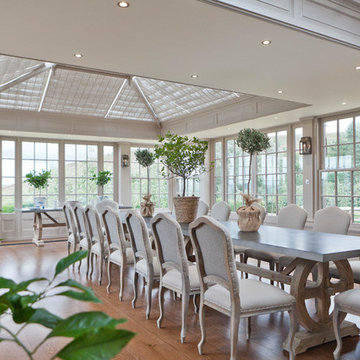
This generously sized room creates the perfect environment for dining and entertaining. Ventilation is provided by balanced sliding sash windows and a traditional rising canopy on the roof. Columns provide the perfect position for both internal and external lighting.
Vale Paint Colour- Exterior :Earth Interior: Porcini
Size- 10.9M X 6.5M
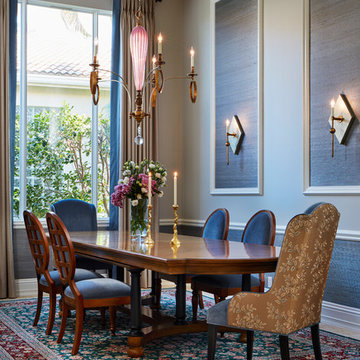
Идея дизайна: гостиная-столовая среднего размера в классическом стиле с синими стенами без камина
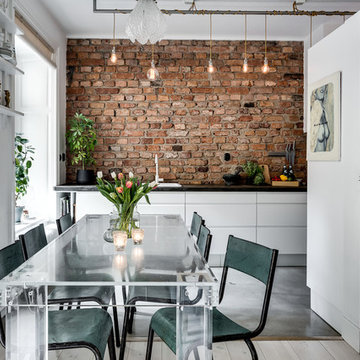
На фото: большая кухня-столовая в скандинавском стиле с белыми стенами и бетонным полом

Karl Neumann Photography
На фото: большая кухня-столовая в стиле рустика с бежевыми стенами, темным паркетным полом и коричневым полом без камина
На фото: большая кухня-столовая в стиле рустика с бежевыми стенами, темным паркетным полом и коричневым полом без камина

Стильный дизайн: большая гостиная-столовая в стиле кантри с белыми стенами, паркетным полом среднего тона, фасадом камина из камня и коричневым полом без камина - последний тренд
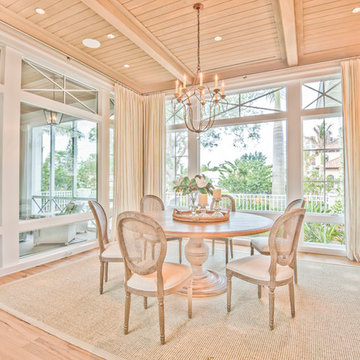
Beautifully appointed custom home near Venice Beach, FL. Designed with the south Florida cottage style that is prevalent in Naples. Every part of this home is detailed to show off the work of the craftsmen that created it.
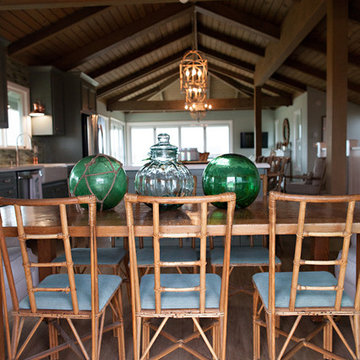
By What Shanni Saw
Идея дизайна: большая кухня-столовая в морском стиле с синими стенами и темным паркетным полом без камина
Идея дизайна: большая кухня-столовая в морском стиле с синими стенами и темным паркетным полом без камина
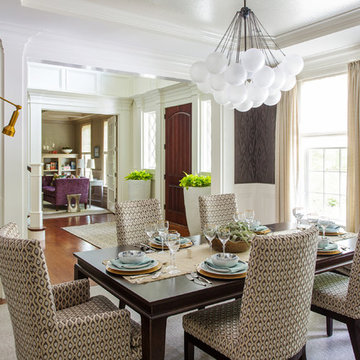
Источник вдохновения для домашнего уюта: отдельная столовая в классическом стиле с фиолетовыми стенами
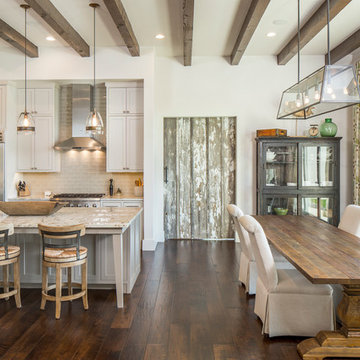
Fine Focus Photography
Стильный дизайн: большая кухня-столовая в стиле кантри с белыми стенами, темным паркетным полом и фасадом камина из камня - последний тренд
Стильный дизайн: большая кухня-столовая в стиле кантри с белыми стенами, темным паркетным полом и фасадом камина из камня - последний тренд
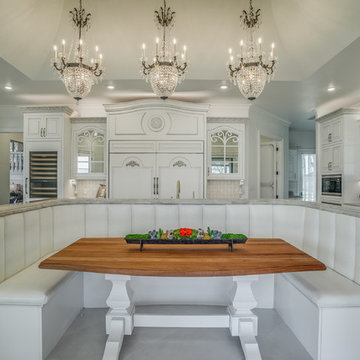
Стильный дизайн: огромная кухня-столовая в классическом стиле с белыми стенами - последний тренд
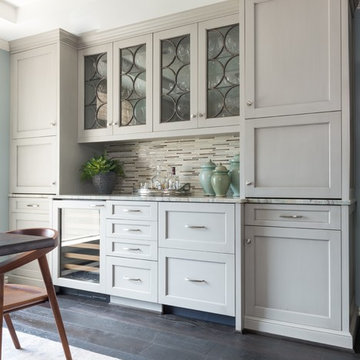
Interior Design by Dona Rosene; Kitchen Design & Custom Cabinetry by Helene's Luxury Kitchens; Photography by Michael Hunter
Пример оригинального дизайна: маленькая кухня-столовая в стиле неоклассика (современная классика) с синими стенами и темным паркетным полом для на участке и в саду
Пример оригинального дизайна: маленькая кухня-столовая в стиле неоклассика (современная классика) с синими стенами и темным паркетным полом для на участке и в саду
Столовая – фото дизайна интерьера класса люкс
4