Подвал – фото дизайна интерьера с высоким бюджетом
Сортировать:
Бюджет
Сортировать:Популярное за сегодня
121 - 140 из 11 628 фото
1 из 2
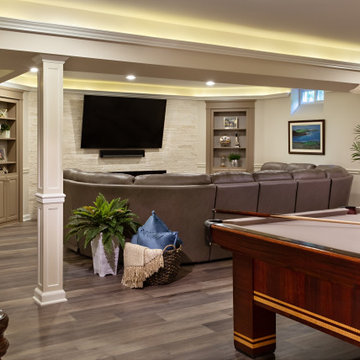
An elegant and sophisticated space for the adults and a fun gaming area for the kids includes an audio/visual entertainment setup with a contemporary linear wall fireplace and large scale flat screen TV. There is plenty of space for a full size billiards table. The stairway in the center of the space is an attractive centerpiece with an elegant wood banister and shelving for books and knick-knacks.
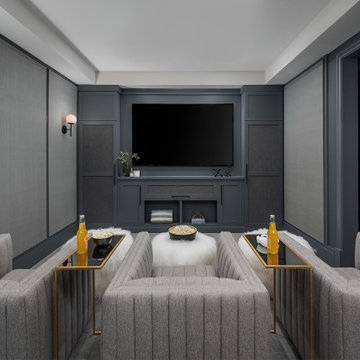
Basement Remodel with multiple areas for work, play and relaxation.
Свежая идея для дизайна: подземный, большой подвал в стиле неоклассика (современная классика) с серыми стенами, полом из винила, стандартным камином, фасадом камина из камня и коричневым полом - отличное фото интерьера
Свежая идея для дизайна: подземный, большой подвал в стиле неоклассика (современная классика) с серыми стенами, полом из винила, стандартным камином, фасадом камина из камня и коричневым полом - отличное фото интерьера
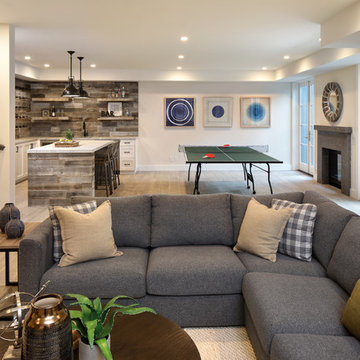
На фото: большой подвал в стиле кантри с полом из керамической плитки, фасадом камина из камня, серым полом, выходом наружу, бежевыми стенами и стандартным камином

Limestone Tile Gas fireplace. Custom Burner, black glass and inset TV.
Идея дизайна: подземный подвал среднего размера в стиле модернизм с бежевыми стенами, полом из керамогранита, стандартным камином, фасадом камина из камня и серым полом
Идея дизайна: подземный подвал среднего размера в стиле модернизм с бежевыми стенами, полом из керамогранита, стандартным камином, фасадом камина из камня и серым полом
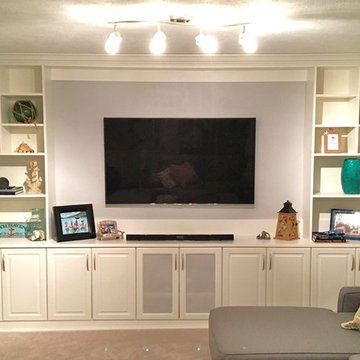
Basement media center in white finish
На фото: подземный подвал среднего размера в стиле неоклассика (современная классика) с серыми стенами, ковровым покрытием и бежевым полом без камина с
На фото: подземный подвал среднего размера в стиле неоклассика (современная классика) с серыми стенами, ковровым покрытием и бежевым полом без камина с
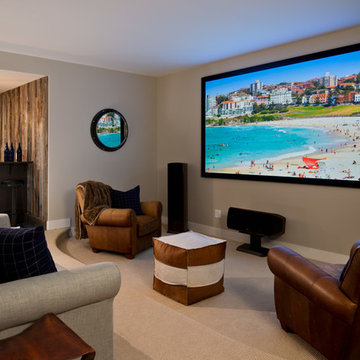
Randall Perry Photography, E Tanny Design
На фото: подземный подвал в стиле неоклассика (современная классика) с бежевыми стенами и ковровым покрытием с
На фото: подземный подвал в стиле неоклассика (современная классика) с бежевыми стенами и ковровым покрытием с
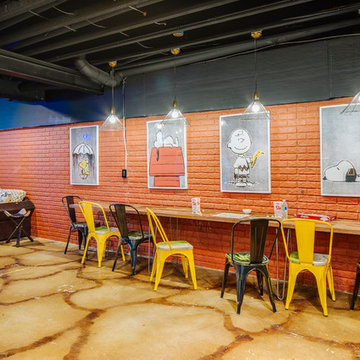
LUXUDIO
Стильный дизайн: подземный, большой подвал в стиле модернизм с коричневыми стенами и бетонным полом - последний тренд
Стильный дизайн: подземный, большой подвал в стиле модернизм с коричневыми стенами и бетонным полом - последний тренд
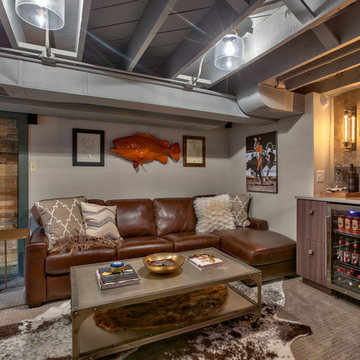
Amoura Productions
Источник вдохновения для домашнего уюта: маленький подвал в стиле рустика с наружными окнами, серыми стенами и ковровым покрытием для на участке и в саду
Источник вдохновения для домашнего уюта: маленький подвал в стиле рустика с наружными окнами, серыми стенами и ковровым покрытием для на участке и в саду
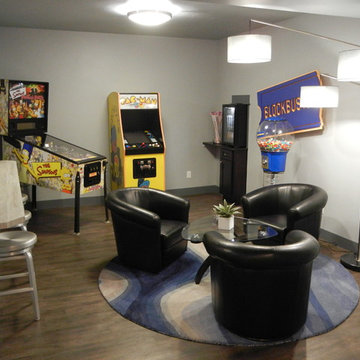
Идея дизайна: подземный, большой подвал в стиле модернизм с серыми стенами, паркетным полом среднего тона и коричневым полом
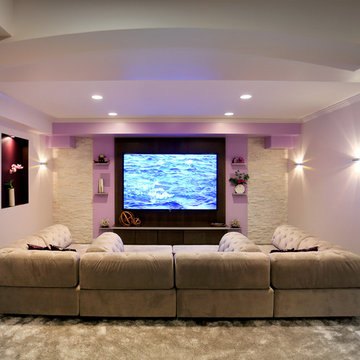
Leave stress behind has you enter through the columned archway of this entertainment space. Dim the lights and cozy up on the large sectional couch or prepare to watch your favorite team. This family-friendly area is ideal for relaxation or an exciting night gathered around the TV with family and friends.
Photo Credit: Normandy Remodeling
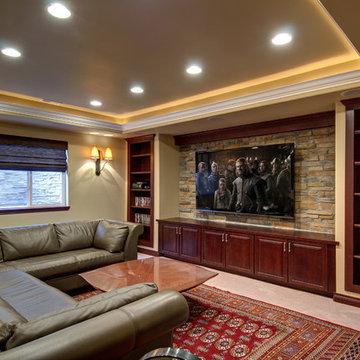
©Finished Basement Company
TV wall with balanced bookshelves and built in cabinets.
Пример оригинального дизайна: большой подвал в классическом стиле с наружными окнами, бежевыми стенами, полом из керамогранита и бежевым полом без камина
Пример оригинального дизайна: большой подвал в классическом стиле с наружными окнами, бежевыми стенами, полом из керамогранита и бежевым полом без камина
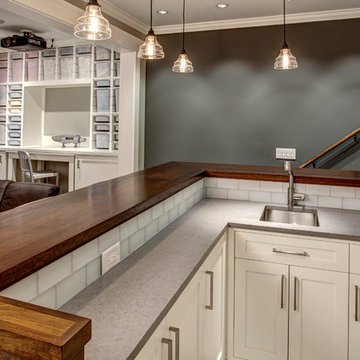
In this basement with 9'0" ceilings (achieved by digging down during this whole-house remodel), the owners have a home bar and a truly incredible custom lego storage system. The craftsmanship here is careful and painstaking: look how the wooden bar counter flows into the stair tread. Look how the built-in storage perfectly houses each individual lego bin. The ceiling-mounted projector points at a drop down tv screen on the opposite wall. Architectural design by Board & Vellum. Photo by John G. Wilbanks.
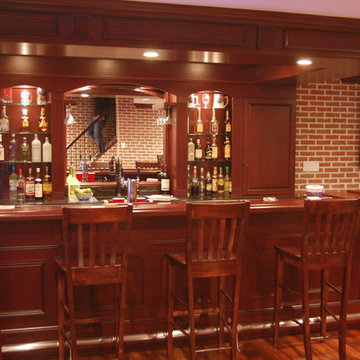
Traditional residential bar built into a pub style basement in Burlington County, NJ. This design, seamlessly hides the home's electrical panel and water shut off valves in the back left corner. The opening is to the right and the bar features a stock "kegerator" beer tap designed and built right into the bar cabinetry and top. Photo by DAVID RAMSAY, Cabinetmakers, Moorestown, NJ
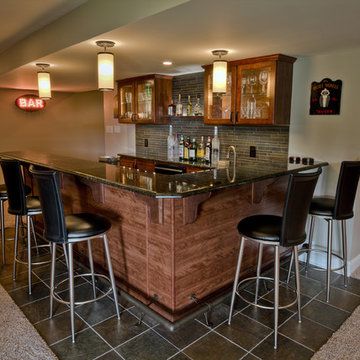
Finished Basement, Diner Booth, Bar Area, Kitchenette, Kitchen, Elevated Bar, Granite Countertops, Cherry Cabinets, Tiled Backsplash, Wet Bar, Slate Flooring, Tiled Floor, Footrest, Bar Height Counter, Built-In Cabinets, Entertainment Unit, Surround Sound, Walk-Out Basement, Kids Play Area, Full Basement Bathroom, Bathroom, Basement Shower, Entertaining Space, Malvern, West Chester, Downingtown, Chester Springs, Wayne, Wynnewood, Glen Mills, Media, Newtown Square, Chadds Ford, Kennett Square, Aston, Berwyn, Frazer, Main Line, Phoenixville,

Our clients wanted a speakeasy vibe for their basement as they love to entertain. We achieved this look/feel with the dark moody paint color matched with the brick accent tile and beams. The clients have a big family, love to host and also have friends and family from out of town! The guest bedroom and bathroom was also a must for this space - they wanted their family and friends to have a beautiful and comforting stay with everything they would need! With the bathroom we did the shower with beautiful white subway tile. The fun LED mirror makes a statement with the custom vanity and fixtures that give it a pop. We installed the laundry machine and dryer in this space as well with some floating shelves. There is a booth seating and lounge area plus the seating at the bar area that gives this basement plenty of space to gather, eat, play games or cozy up! The home bar is great for any gathering and the added bedroom and bathroom make this the basement the perfect space!
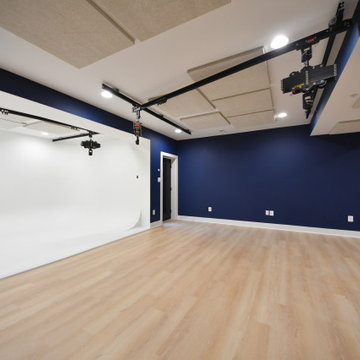
Basement Photo Studio. Video Production Studio, Music Studio
Стильный дизайн: большой подвал в стиле неоклассика (современная классика) с выходом наружу, синими стенами, полом из винила и бежевым полом без камина - последний тренд
Стильный дизайн: большой подвал в стиле неоклассика (современная классика) с выходом наружу, синими стенами, полом из винила и бежевым полом без камина - последний тренд

Would you like to make the basement floor livable? We can do this for you.
We can turn your basement, which you use as a storage room, into an office or kitchen, maybe an entertainment area or a hometeather. You can contact us for all these. You can also check our other social media accounts for our other living space designs.
Good day.
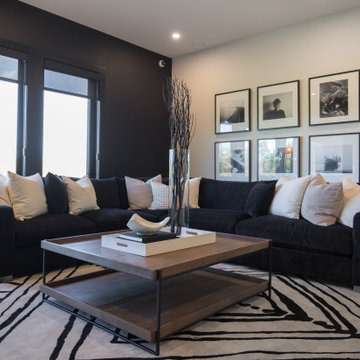
It is always a pleasure helping with the Hospital Home Lottery! These homes are large and allow us to be creative and try new things. This lottery home was a clean lined Scandinavian modern home. Some of our favorite features are the sculptural dining room, the basement rec area banquette, and the open concept ensuite. The Nordic style cabinetry paired with clean modern finishes and furniture showcase the modern design. The smoked mirror backsplashes in the bar areas, and open shelving in the kitchen and office provide the sparkle throughout the home. The interesting areas in this home make it memorable and unique around every corner! We are excited to showcase the latest Calgary Health Foundation/Calbridge Homes Lottery Home. Good Luck to everyone that purchased tickets!
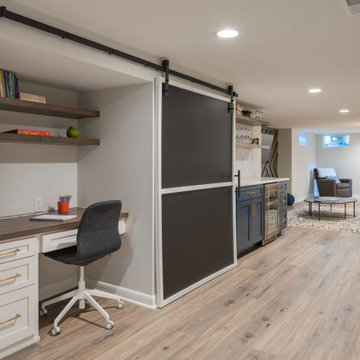
Open floorplan allows for multiple uses. TV viewing, entertaining, studying & play space for children. Custom desk, shelving and storage built-ins with chalkboard barn door to hide unused area.
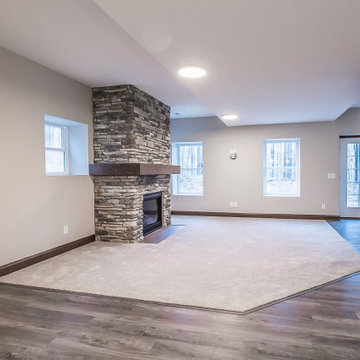
Retreat to a basement space with a fireplace, large windows and a separate entrance.
.
.
.
#payneandpayne #homebuilder #homedesign #custombuild
#luxuryhome #recessedlighting #basementdesign #basementwindow
#ohiohomebuilders #painesville #ohiocustomhomes #buildersofinsta #clevelandbuilders #AtHomeCLE .
.?@paulceroky
Подвал – фото дизайна интерьера с высоким бюджетом
7