Подвал с белым полом – фото дизайна интерьера с высоким бюджетом
Сортировать:
Бюджет
Сортировать:Популярное за сегодня
1 - 20 из 105 фото
1 из 3
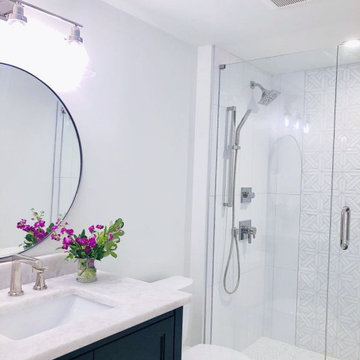
Project completed by Reka Jemmott, Jemm Interiors desgn firm, which serves Sandy Springs, Alpharetta, Johns Creek, Buckhead, Cumming, Roswell, Brookhaven and Atlanta areas.
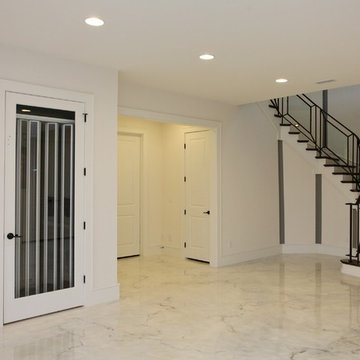
This Luxurious Lower Level is fun and comfortable with elegant finished and fun painted wall treatments!
На фото: большой подвал в современном стиле с белыми стенами, мраморным полом, выходом наружу и белым полом с
На фото: большой подвал в современном стиле с белыми стенами, мраморным полом, выходом наружу и белым полом с
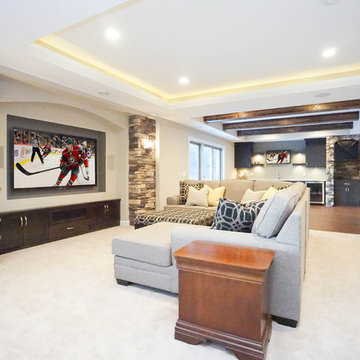
Пример оригинального дизайна: подвал среднего размера в классическом стиле с выходом наружу, серыми стенами, ковровым покрытием и белым полом без камина
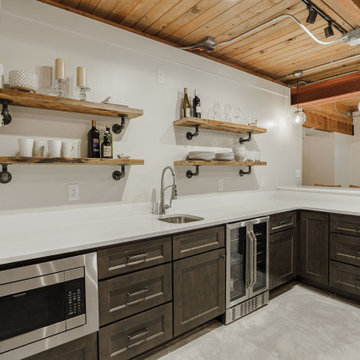
Call it what you want: a man cave, kid corner, or a party room, a basement is always a space in a home where the imagination can take liberties. Phase One accentuated the clients' wishes for an industrial lower level complete with sealed flooring, a full kitchen and bathroom and plenty of open area to let loose.
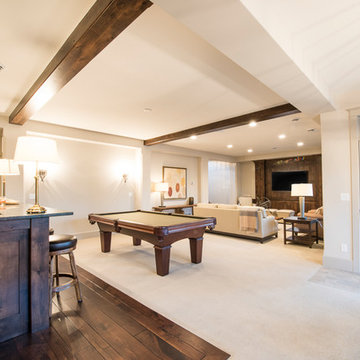
На фото: подвал среднего размера в классическом стиле с выходом наружу, белыми стенами, ковровым покрытием и белым полом
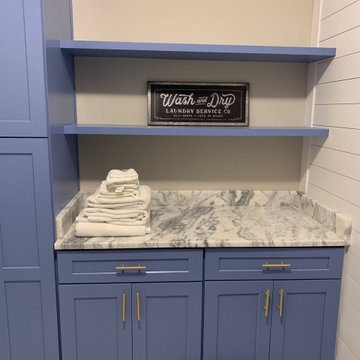
Basement makeover. Laundry room Sandy Springs with Shiplap.
Идея дизайна: большой подвал в современном стиле с выходом наружу, белыми стенами, полом из керамической плитки и белым полом
Идея дизайна: большой подвал в современном стиле с выходом наружу, белыми стенами, полом из керамической плитки и белым полом
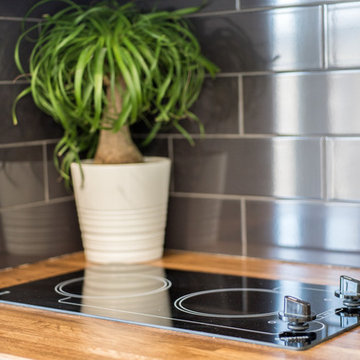
A contemporary walk out basement in Mississauga, designed and built by Wilde North Interiors. Includes an open plan main space with multi fold doors that close off to create a bedroom or open up for parties. Also includes a compact 3 pc washroom and stand out black kitchenette completely kitted with sleek cook top, microwave, dish washer and more.
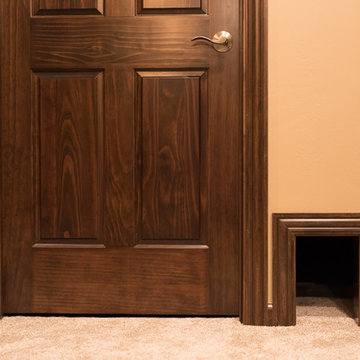
Here's a closer look at the cat door so he can get to his litter box.
Идея дизайна: подземный подвал в современном стиле с бежевыми стенами, ковровым покрытием, двусторонним камином, фасадом камина из камня и белым полом
Идея дизайна: подземный подвал в современном стиле с бежевыми стенами, ковровым покрытием, двусторонним камином, фасадом камина из камня и белым полом

This new basement design starts The Bar design features crystal pendant lights in addition to the standard recessed lighting to create the perfect ambiance when sitting in the napa beige upholstered barstools. The beautiful quartzite countertop is outfitted with a stainless-steel sink and faucet and a walnut flip top area. The Screening and Pool Table Area are sure to get attention with the delicate Swarovski Crystal chandelier and the custom pool table. The calming hues of blue and warm wood tones create an inviting space to relax on the sectional sofa or the Love Sac bean bag chair for a movie night. The Sitting Area design, featuring custom leather upholstered swiveling chairs, creates a space for comfortable relaxation and discussion around the Capiz shell coffee table. The wall sconces provide a warm glow that compliments the natural wood grains in the space. The Bathroom design contrasts vibrant golds with cool natural polished marbles for a stunning result. By selecting white paint colors with the marble tiles, it allows for the gold features to really shine in a room that bounces light and feels so calming and clean. Lastly the Gym includes a fold back, wall mounted power rack providing the option to have more floor space during your workouts. The walls of the Gym are covered in full length mirrors, custom murals, and decals to keep you motivated and focused on your form.
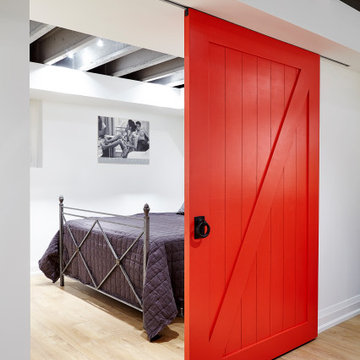
На фото: маленький подвал в современном стиле с наружными окнами, белыми стенами, полом из ламината, белым полом и балками на потолке для на участке и в саду с
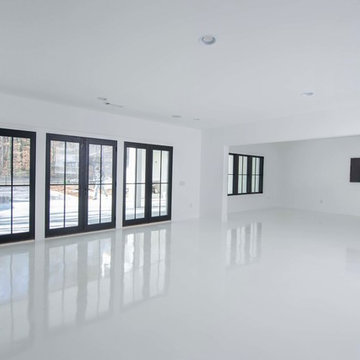
had no idea the client liked color and was equal parts shocked and trilled when she said she wanted these colorful retro appliances from the Big Chill. BUT what really makes this space so stand out is the WHITE HOT epoxy floors that are fabulous and shiny and reflective and white!! Photo by Woodie Williams Photography.
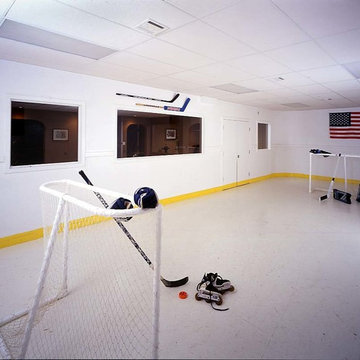
At T&K, the customer is king, here we designed an in-home roller hockey arena for this customer.
На фото: большой подвал в современном стиле с выходом наружу, белыми стенами, полом из ламината и белым полом с
На фото: большой подвал в современном стиле с выходом наружу, белыми стенами, полом из ламината и белым полом с
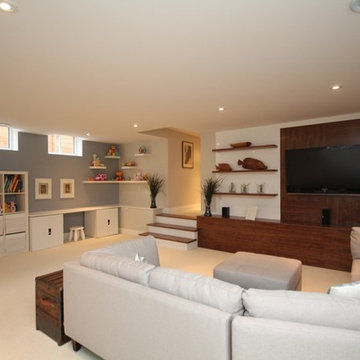
New sunken basement under new addition
Стильный дизайн: подвал среднего размера в современном стиле с ковровым покрытием, белым полом, наружными окнами и серыми стенами - последний тренд
Стильный дизайн: подвал среднего размера в современном стиле с ковровым покрытием, белым полом, наружными окнами и серыми стенами - последний тренд
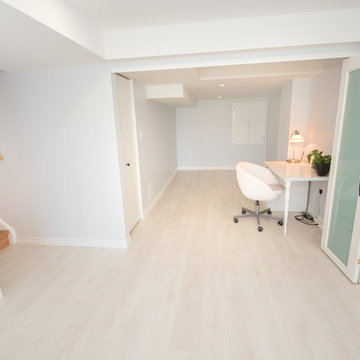
A contemporary walk out basement in Mississauga, designed and built by Wilde North Interiors. Includes an open plan main space with multi fold doors that close off to create a bedroom or open up for parties. Also includes a compact 3 pc washroom and stand out black kitchenette completely kitted with sleek cook top, microwave, dish washer and more.
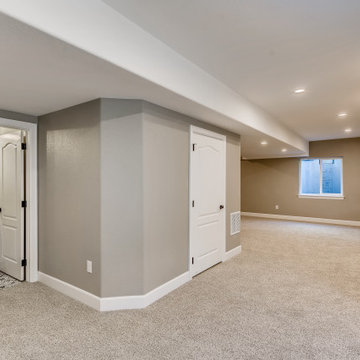
This beautiful basement has gray walls with medium sized white trim. The flooring is nylon carpet in a speckled white coloring. The windows have a white frame with a medium sized, white, wooden window sill. The wet bar has white recessed panels with black metallic handles. In between the two cabinets is a stainless steel drink cooler. The countertop is a white, quartz fitted with an undermounted sink equipped with a stainless steel faucet. Above the wet bar are two white, wooden cabinets with glass recessed panels and black metallic handles. Connecting the two upper cabinets are two wooden, floating shelves with a dark brown stain. The wet bar backsplash is a white and gray ceramic tile laid in a mosaic style that runs up the wall between the cabinets. This beautiful basement bathroom has gray walls with medium, flat white trim. The door is white with a white frame and black metallic handles and hinges. The flooring is a farmhouse styled white and black tile. The vanity set has white cabinets with recessed panels and black metallic handles. The vanity set's counter top is a white quartz with an undermounted sink equipped with a bronze faucet. Above the sink is a square tilting mirror with a bronze frame and a bronze lighting fixture with three light bulbs.
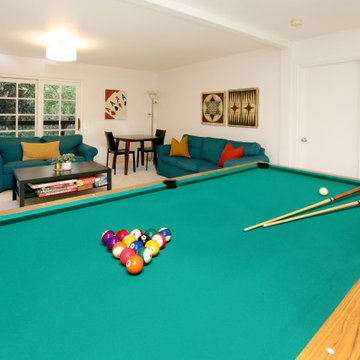
This unique, mountaintop home has an open floor plan with dramatic views and sculptural architectural features.
Источник вдохновения для домашнего уюта: большой подвал в стиле фьюжн с игровой комнатой, белыми стенами, ковровым покрытием и белым полом
Источник вдохновения для домашнего уюта: большой подвал в стиле фьюжн с игровой комнатой, белыми стенами, ковровым покрытием и белым полом
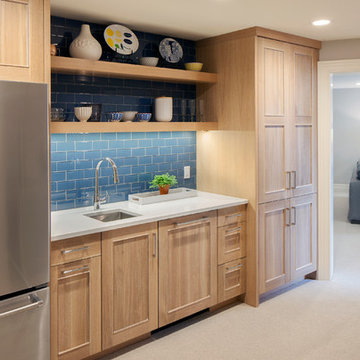
Continuing the calm feel into the other spaces of the home was important. In the basement bar, the Grabill cabinets in White Rift Oak as well as the Color Appeal backsplash tile in Dusk by American Olean tie in the flooring and island from the kitchen.
Kitchen Designer: Brent Weesies, TruKitchens
Interior Designer: Francesca Owings Interior Design
Builder: Insignia Homes
Architect: J. Visser Design
Photographer: Tippett Photographer
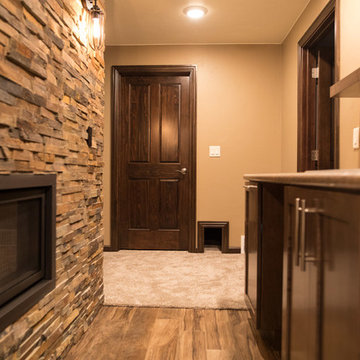
Here you're looking at a door to the unfinished storage area of the basement. It houses the electrical, water heater, and cat litter box. We even framed in a cat door so the door to this space doesn't have to always be left open.
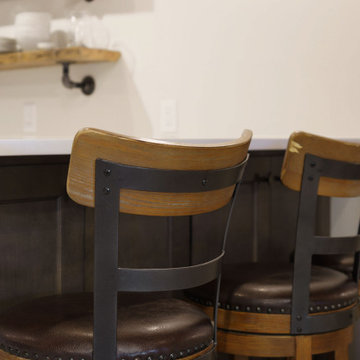
Call it what you want: a man cave, kid corner, or a party room, a basement is always a space in a home where the imagination can take liberties. Phase One accentuated the clients' wishes for an industrial lower level complete with sealed flooring, a full kitchen and bathroom and plenty of open area to let loose.
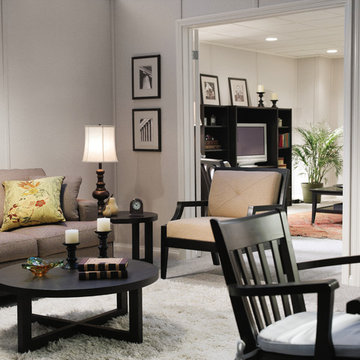
Create a beautiful family room and home office using the Owens Corning® Basement Finishing System™
Идея дизайна: большой, подземный подвал в стиле модернизм с серыми стенами, ковровым покрытием и белым полом без камина
Идея дизайна: большой, подземный подвал в стиле модернизм с серыми стенами, ковровым покрытием и белым полом без камина
Подвал с белым полом – фото дизайна интерьера с высоким бюджетом
1