Подвал с белым полом – фото дизайна интерьера с высоким бюджетом
Сортировать:
Бюджет
Сортировать:Популярное за сегодня
21 - 40 из 105 фото
1 из 3
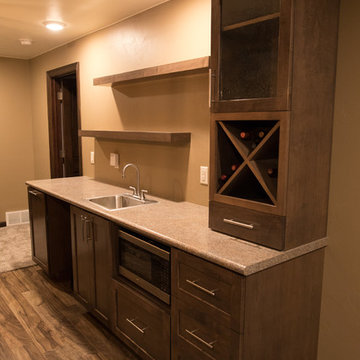
The other angle of the wet bar. It's got space for wine, wine glasses, and drawers for everything else.
На фото: подземный подвал в современном стиле с бежевыми стенами, ковровым покрытием, двусторонним камином, фасадом камина из камня и белым полом с
На фото: подземный подвал в современном стиле с бежевыми стенами, ковровым покрытием, двусторонним камином, фасадом камина из камня и белым полом с
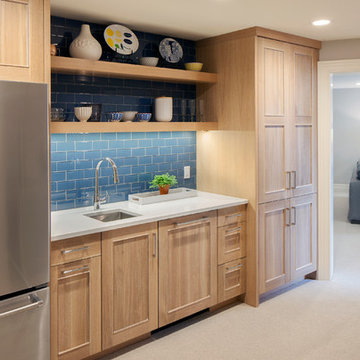
Continuing the calm feel into the other spaces of the home was important. In the basement bar, the Grabill cabinets in White Rift Oak as well as the Color Appeal backsplash tile in Dusk by American Olean tie in the flooring and island from the kitchen.
Kitchen Designer: Brent Weesies, TruKitchens
Interior Designer: Francesca Owings Interior Design
Builder: Insignia Homes
Architect: J. Visser Design
Photographer: Tippett Photographer
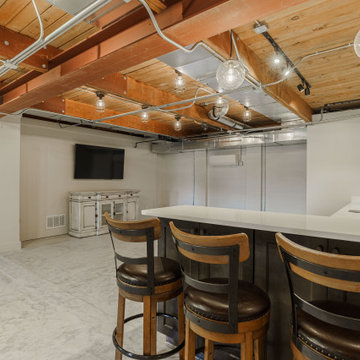
Call it what you want: a man cave, kid corner, or a party room, a basement is always a space in a home where the imagination can take liberties. Phase One accentuated the clients' wishes for an industrial lower level complete with sealed flooring, a full kitchen and bathroom and plenty of open area to let loose.
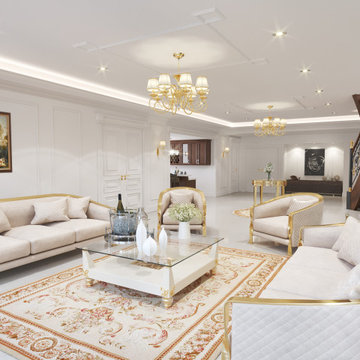
Пример оригинального дизайна: большой подвал в викторианском стиле с выходом наружу, белыми стенами, полом из керамогранита и белым полом без камина
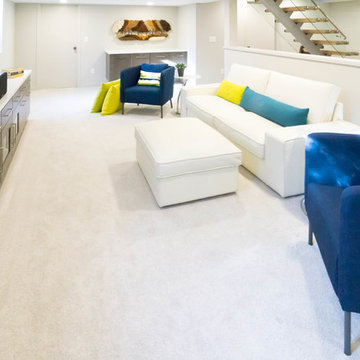
Свежая идея для дизайна: подвал среднего размера в современном стиле с белыми стенами, ковровым покрытием и белым полом - отличное фото интерьера
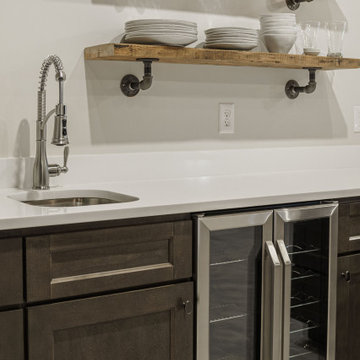
Call it what you want: a man cave, kid corner, or a party room, a basement is always a space in a home where the imagination can take liberties. Phase One accentuated the clients' wishes for an industrial lower level complete with sealed flooring, a full kitchen and bathroom and plenty of open area to let loose.
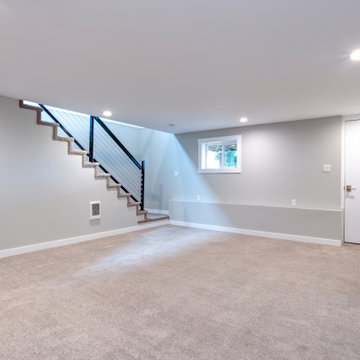
Our clients had wanted to build a new custom home on their land that was also a hillside. By keeping it in budget, and on time with comprehensive Design, Permitting & Construction process we were able to bring their "craftsman" style to ready for move in!
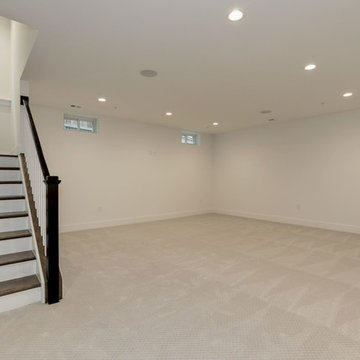
Свежая идея для дизайна: подземный подвал среднего размера в стиле кантри с белыми стенами, ковровым покрытием и белым полом - отличное фото интерьера
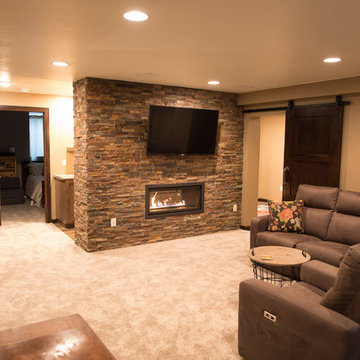
This is the view of the room immediately at the bottom of the staircase. You can see the double-sided fireplace, the sliding barn door and the wet bar peaking around the backside of the fireplace.
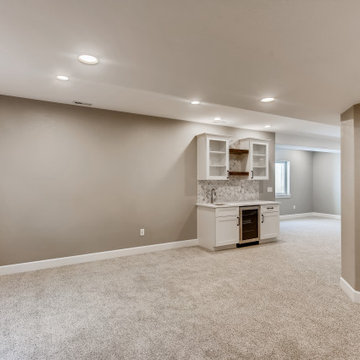
This beautiful basement has gray walls with medium sized white trim. The flooring is nylon carpet in a speckled white coloring. The windows have a white frame with a medium sized, white, wooden window sill. The wet bar has white recessed panels with black metallic handles. In between the two cabinets is a stainless steel drink cooler. The countertop is a white, quartz fitted with an undermounted sink equipped with a stainless steel faucet. Above the wet bar are two white, wooden cabinets with glass recessed panels and black metallic handles. Connecting the two upper cabinets are two wooden, floating shelves with a dark brown stain. The wet bar backsplash is a white and gray ceramic tile laid in a mosaic style that runs up the wall between the cabinets.
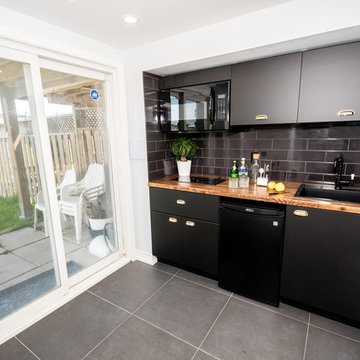
A contemporary walk out basement in Mississauga, designed and built by Wilde North Interiors. Includes an open plan main space with multi fold doors that close off to create a bedroom or open up for parties. Also includes a compact 3 pc washroom and stand out black kitchenette completely kitted with sleek cook top, microwave, dish washer and more.
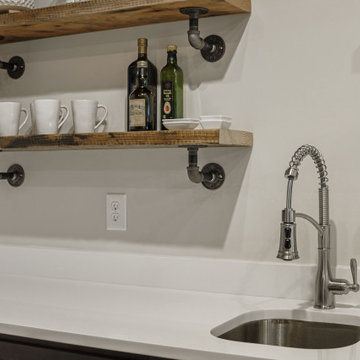
Call it what you want: a man cave, kid corner, or a party room, a basement is always a space in a home where the imagination can take liberties. Phase One accentuated the clients' wishes for an industrial lower level complete with sealed flooring, a full kitchen and bathroom and plenty of open area to let loose.
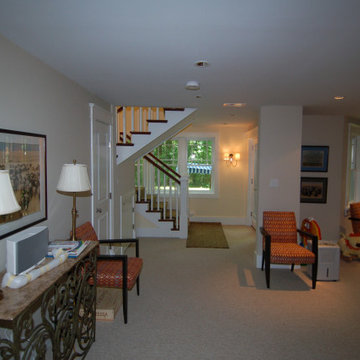
Стильный дизайн: подвал среднего размера в классическом стиле с выходом наружу, бежевыми стенами, ковровым покрытием и белым полом - последний тренд
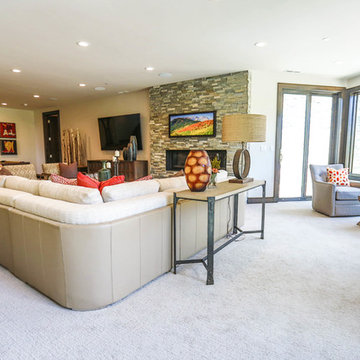
Пример оригинального дизайна: большой подвал в стиле фьюжн с игровой комнатой, бежевыми стенами, ковровым покрытием, горизонтальным камином, фасадом камина из камня, белым полом и выходом наружу
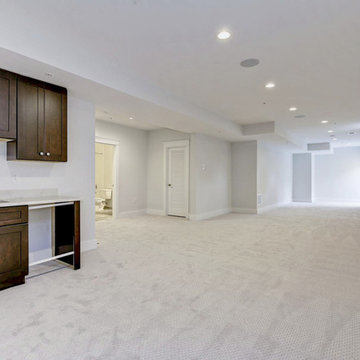
The Fairfield Model features a 3-story design with over 4700 square feet of living area with 5 bedrooms, 4 baths, 1 half bath and a functional 2-car garage. Artfully styled in sleek transitional elegance throughout, offering a bright kitchen with professional grade appliances, stunning trim details throughout andowners bedroom with a luxury bath.features an additional bedroom, full bath and wetbar.
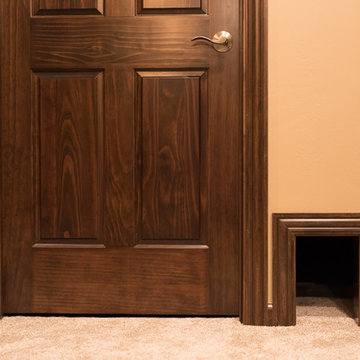
Here's a closer look at the cat door so he can get to his litter box.
Идея дизайна: подземный подвал в современном стиле с бежевыми стенами, ковровым покрытием, двусторонним камином, фасадом камина из камня и белым полом
Идея дизайна: подземный подвал в современном стиле с бежевыми стенами, ковровым покрытием, двусторонним камином, фасадом камина из камня и белым полом
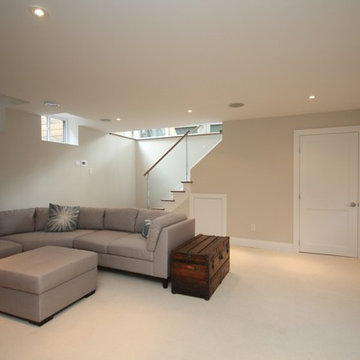
New sunken basement under new addition
Стильный дизайн: подвал среднего размера в современном стиле с наружными окнами, серыми стенами, ковровым покрытием и белым полом - последний тренд
Стильный дизайн: подвал среднего размера в современном стиле с наружными окнами, серыми стенами, ковровым покрытием и белым полом - последний тренд
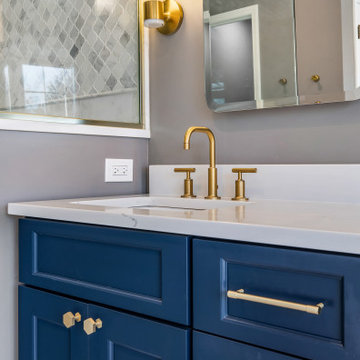
A bold blue vanity with gold fixtures throughout give this master bath the elegant update it deserves.
Свежая идея для дизайна: большой подвал в классическом стиле с серыми стенами, мраморным полом и белым полом - отличное фото интерьера
Свежая идея для дизайна: большой подвал в классическом стиле с серыми стенами, мраморным полом и белым полом - отличное фото интерьера
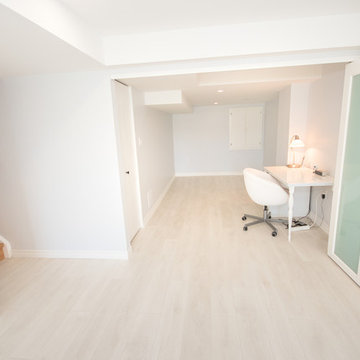
A contemporary walk out basement in Mississauga, designed and built by Wilde North Interiors. Includes an open plan main space with multi fold doors that close off to create a bedroom or open up for parties. Also includes a compact 3 pc washroom and stand out black kitchenette completely kitted with sleek cook top, microwave, dish washer and more.
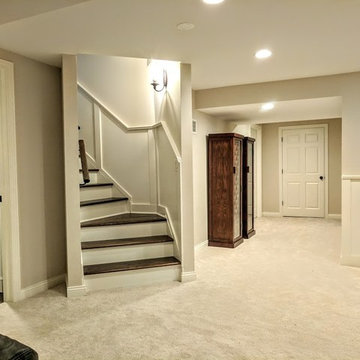
Peak Construction & Remodeling, Inc.
На фото: подземный, большой подвал в стиле неоклассика (современная классика) с серыми стенами, ковровым покрытием и белым полом без камина
На фото: подземный, большой подвал в стиле неоклассика (современная классика) с серыми стенами, ковровым покрытием и белым полом без камина
Подвал с белым полом – фото дизайна интерьера с высоким бюджетом
2