Подвал с любым фасадом камина – фото дизайна интерьера с высоким бюджетом
Сортировать:
Бюджет
Сортировать:Популярное за сегодня
1 - 20 из 2 504 фото
1 из 3

Источник вдохновения для домашнего уюта: подвал среднего размера в стиле неоклассика (современная классика) с выходом наружу, серыми стенами, полом из ламината, стандартным камином, фасадом камина из камня и коричневым полом

Large open floor plan in basement with full built-in bar, fireplace, game room and seating for all sorts of activities. Cabinetry at the bar provided by Brookhaven Cabinetry manufactured by Wood-Mode Cabinetry. Cabinetry is constructed from maple wood and finished in an opaque finish. Glass front cabinetry includes reeded glass for privacy. Bar is over 14 feet long and wrapped in wainscot panels. Although not shown, the interior of the bar includes several undercounter appliances: refrigerator, dishwasher drawer, microwave drawer and refrigerator drawers; all, except the microwave, have decorative wood panels.
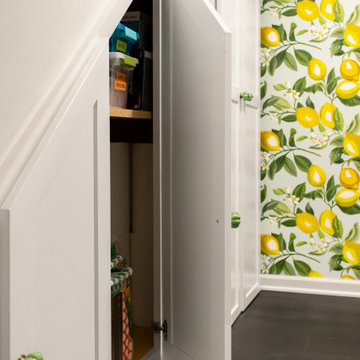
Laundry room with patterned wallpaper and custom cabinetry storage.
На фото: подземный подвал среднего размера в стиле неоклассика (современная классика) с домашним баром, серыми стенами, полом из винила, фасадом камина из дерева и серым полом с
На фото: подземный подвал среднего размера в стиле неоклассика (современная классика) с домашним баром, серыми стенами, полом из винила, фасадом камина из дерева и серым полом с

Custom built in interment center with live edge black walnut top. Fitting with a 60" fireplace insert.
Идея дизайна: большой подвал в стиле рустика с домашним кинотеатром, синими стенами, полом из винила, стандартным камином, фасадом камина из дерева, серым полом и стенами из вагонки
Идея дизайна: большой подвал в стиле рустика с домашним кинотеатром, синими стенами, полом из винила, стандартным камином, фасадом камина из дерева, серым полом и стенами из вагонки
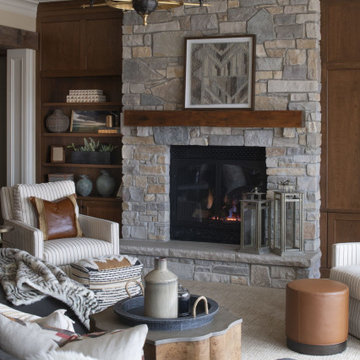
This fireplace is the perfect place to warm up on a chilly winter day. The fire's surrounding stone gives the space a warm and rustic atmosphere which is great for this cozy lower level.
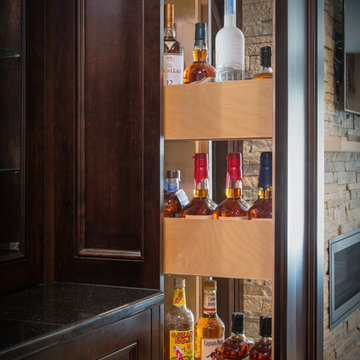
Phoenix Photographic
Пример оригинального дизайна: большой подвал в стиле неоклассика (современная классика) с выходом наружу, бежевыми стенами, полом из керамогранита, горизонтальным камином, фасадом камина из камня и коричневым полом
Пример оригинального дизайна: большой подвал в стиле неоклассика (современная классика) с выходом наружу, бежевыми стенами, полом из керамогранита, горизонтальным камином, фасадом камина из камня и коричневым полом

Alyssa Lee Photography
Идея дизайна: подвал среднего размера в стиле кантри с наружными окнами, белыми стенами, ковровым покрытием, стандартным камином, фасадом камина из плитки и бежевым полом
Идея дизайна: подвал среднего размера в стиле кантри с наружными окнами, белыми стенами, ковровым покрытием, стандартным камином, фасадом камина из плитки и бежевым полом
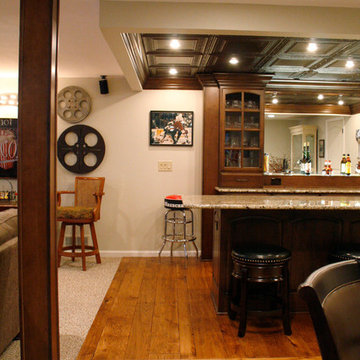
Kayla Kopke
На фото: подземный, огромный подвал в современном стиле с бежевыми стенами, ковровым покрытием, стандартным камином и фасадом камина из камня с
На фото: подземный, огромный подвал в современном стиле с бежевыми стенами, ковровым покрытием, стандартным камином и фасадом камина из камня с
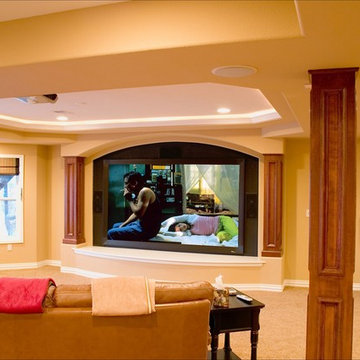
Photo By: Brothers Construction
На фото: большой подвал в классическом стиле с выходом наружу, желтыми стенами, ковровым покрытием, угловым камином, фасадом камина из камня и домашним кинотеатром
На фото: большой подвал в классическом стиле с выходом наружу, желтыми стенами, ковровым покрытием, угловым камином, фасадом камина из камня и домашним кинотеатром

Источник вдохновения для домашнего уюта: подземный подвал среднего размера в стиле лофт с белыми стенами, полом из ламината, стандартным камином, фасадом камина из дерева, коричневым полом и балками на потолке

This basement remodeling project involved transforming a traditional basement into a multifunctional space, blending a country club ambience and personalized decor with modern entertainment options.
In this living area, a rustic fireplace with a mantel serves as the focal point. Rusty red accents complement tan LVP flooring and a neutral sectional against charcoal walls, creating a harmonious and inviting atmosphere.
---
Project completed by Wendy Langston's Everything Home interior design firm, which serves Carmel, Zionsville, Fishers, Westfield, Noblesville, and Indianapolis.
For more about Everything Home, see here: https://everythinghomedesigns.com/
To learn more about this project, see here: https://everythinghomedesigns.com/portfolio/carmel-basement-renovation

A blank slate and open minds are a perfect recipe for creative design ideas. The homeowner's brother is a custom cabinet maker who brought our ideas to life and then Landmark Remodeling installed them and facilitated the rest of our vision. We had a lot of wants and wishes, and were to successfully do them all, including a gym, fireplace, hidden kid's room, hobby closet, and designer touches.

This walkout basement was in need of minimizing all of the medium oak tones and the flooring was the biggest factor in achieving that. Reminiscent Porcelain tile in Reclaimed Gray from DalTile with gray, brown and even a hint of blue tones in it was the starting point. The fireplace was the next to go with it's slightly raised hearth and bulking oak mantle. It was dropped to the floor and incorporated into a custom built wall to wall cabinet which allowed for 2, not 1, TV's to be mounted on the wall!! The cabinet color is Sherwin Williams Slate Tile; my new favorite color. The original red toned countertops also had to go. The were replaced with a matte finished black and white granite and I opted against a tile backsplash for the waterfall edge from the high counter to the low and it turned out amazing thanks to my skilled granite installers. Finally the support posted were wrapped in a stacked stone to match the TV wall.

Custom cabinetry is built into this bay window area to create the perfect spot for the budding artist in the family. The basement remodel was designed and built by Meadowlark Design Build in Ann Arbor, Michigan. Photography by Sean Carter.

Идея дизайна: подвал среднего размера в современном стиле с белыми стенами, светлым паркетным полом, фасадом камина из камня, бежевым полом, наружными окнами и горизонтальным камином

Cozy basement entertainment space with floor-to-ceiling linear fireplace and tailor-made bar
На фото: подвал среднего размера в стиле неоклассика (современная классика) с наружными окнами, белыми стенами, горизонтальным камином и фасадом камина из кирпича
На фото: подвал среднего размера в стиле неоклассика (современная классика) с наружными окнами, белыми стенами, горизонтальным камином и фасадом камина из кирпича
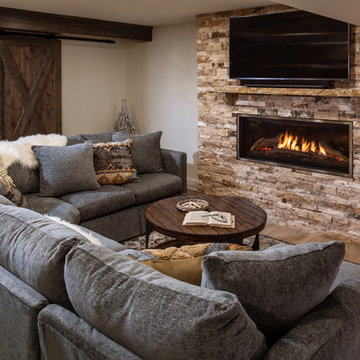
Edmunds Studios Photography
На фото: подвал среднего размера в морском стиле с выходом наружу, бежевыми стенами, полом из винила, стандартным камином, фасадом камина из камня и коричневым полом с
На фото: подвал среднего размера в морском стиле с выходом наружу, бежевыми стенами, полом из винила, стандартным камином, фасадом камина из камня и коричневым полом с

Phoenix Photographic
На фото: подвал среднего размера в стиле фьюжн с наружными окнами, разноцветными стенами, полом из керамогранита, фасадом камина из кирпича и черным полом
На фото: подвал среднего размера в стиле фьюжн с наружными окнами, разноцветными стенами, полом из керамогранита, фасадом камина из кирпича и черным полом

Game On is a lower level entertainment space designed for a large family. We focused on casual comfort with an injection of spunk for a lounge-like environment filled with fun and function. Architectural interest was added with our custom feature wall of herringbone wood paneling, wrapped beams and navy grasscloth lined bookshelves flanking an Ann Sacks marble mosaic fireplace surround. Blues and greens were contrasted with stark black and white. A touch of modern conversation, dining, game playing, and media lounge zones allow for a crowd to mingle with ease. With a walk out covered terrace, full kitchen, and blackout drapery for movie night, why leave home?
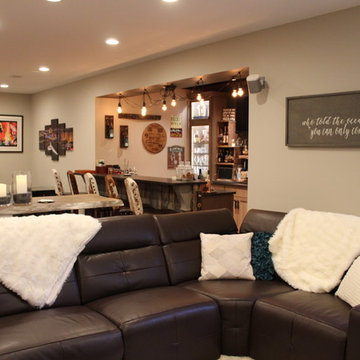
Sarah Timmer
Источник вдохновения для домашнего уюта: подземный, большой подвал в стиле рустика с бежевыми стенами, полом из винила, подвесным камином, фасадом камина из плитки и коричневым полом
Источник вдохновения для домашнего уюта: подземный, большой подвал в стиле рустика с бежевыми стенами, полом из винила, подвесным камином, фасадом камина из плитки и коричневым полом
Подвал с любым фасадом камина – фото дизайна интерьера с высоким бюджетом
1