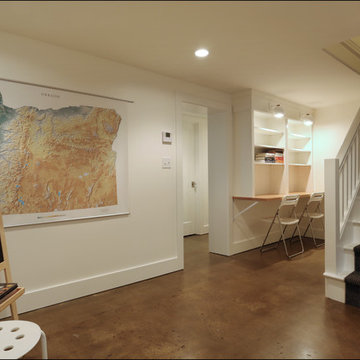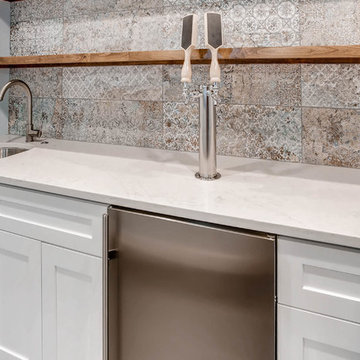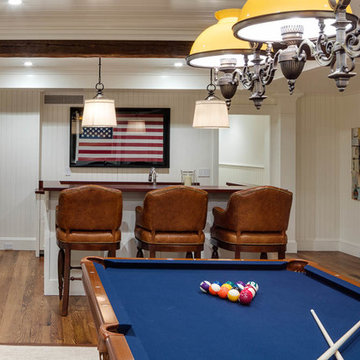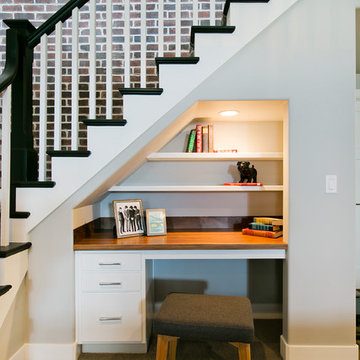Подвал с белыми стенами – фото дизайна интерьера с высоким бюджетом
Сортировать:
Бюджет
Сортировать:Популярное за сегодня
1 - 20 из 1 806 фото
1 из 3

Low-maintenance, easy to clean concrete floors are perfect for this young, active family. Design by Kristyn Bester. Photos by Photo Art Portraits.
Идея дизайна: подземный подвал среднего размера в классическом стиле с белыми стенами и бетонным полом
Идея дизайна: подземный подвал среднего размера в классическом стиле с белыми стенами и бетонным полом

Our clients wanted a space to gather with friends and family for the children to play. There were 13 support posts that we had to work around. The awkward placement of the posts made the design a challenge. We created a floor plan to incorporate the 13 posts into special features including a built in wine fridge, custom shelving, and a playhouse. Now, some of the most challenging issues add character and a custom feel to the space. In addition to the large gathering areas, we finished out a charming powder room with a blue vanity, round mirror and brass fixtures.

This basement features a custom-built wet bar with stunning backsplash & duel beer tap. A secret bookshelf door leads you to a finished back room. Custom shelving and wood work provide a unique look and feel within the space.

Alyssa Lee Photography
Идея дизайна: подвал среднего размера в стиле кантри с наружными окнами, белыми стенами, ковровым покрытием, стандартным камином, фасадом камина из плитки и бежевым полом
Идея дизайна: подвал среднего размера в стиле кантри с наружными окнами, белыми стенами, ковровым покрытием, стандартным камином, фасадом камина из плитки и бежевым полом

Источник вдохновения для домашнего уюта: подземный подвал среднего размера в стиле лофт с белыми стенами, полом из ламината, стандартным камином, фасадом камина из дерева, коричневым полом и балками на потолке

Пример оригинального дизайна: маленький подвал в скандинавском стиле с белыми стенами, полом из известняка и серым полом для на участке и в саду

We really enjoyed consulting and designing this basement project design and I’m very pleased with how it turned out! We did a complimenting color scheme between the wall and base cabinets by using a grey for the base and white for the wall. We did black handle pulls for all the cabinets to bring the two colors together. We went with a white oak style for the floor to really bring the light through the entire basement. This helps carry the light through the space which is always a good idea when you don’t have many windows to play with. For the backsplash we chose a glossy textured/wavy subway tile to add some depth and texture to the kitchens character.I really enjoyed consulting this basement project design and I’m very pleased with how it turned out! We did a complimenting color scheme between the wall and base cabinets by using a grey for the base and white for the wall. We did black handle pulls for all the cabinets to bring the two colors together. We went with a white oak style for the floor to really bring the light through the entire basement. This helps carry the light through the space which is always a good idea when you don’t have many windows to play with. For the backsplash we chose a glossy textured/wavy subway tile to add some depth and texture to the kitchens character.I really enjoyed consulting this basement project design and I’m very pleased with how it turned out! We did a complimenting color scheme between the wall and base cabinets by using a grey for the base and white for the wall. We did black handle pulls for all the cabinets to bring the two colors together. We went with a white oak style for the floor to really bring the light through the entire basement. This helps carry the light through the space which is always a good idea when you don’t have many windows to play with. For the backsplash we chose a glossy textured/wavy subway tile to add some depth and texture to the kitchens character.I really enjoyed consulting this basement project design and I’m very pleased with how it turned out! We did a complimenting color scheme between the wall and base cabinets by using a grey for the base and white for the wall. We did black handle pulls for all the cabinets to bring the two colors together. We went with a white oak style for the floor to really bring the light through the entire basement. This helps carry the light through the space which is always a good idea when you don’t have many windows to play with. For the backsplash we chose a glossy textured/wavy subway tile to add some depth and texture to the kitchens character.

На фото: подвал среднего размера в стиле ретро с выходом наружу, белыми стенами, полом из винила, коричневым полом и панелями на части стены с

Modern geometric black and white tile wall adds dimension and contemporary energy to the snack and beverage bar.
Photos: Jody Kmetz
Стильный дизайн: подземный, большой подвал в стиле модернизм с домашним баром, белыми стенами, ковровым покрытием, серым полом, балками на потолке и панелями на части стены - последний тренд
Стильный дизайн: подземный, большой подвал в стиле модернизм с домашним баром, белыми стенами, ковровым покрытием, серым полом, балками на потолке и панелями на части стены - последний тренд

Идея дизайна: подвал среднего размера в современном стиле с белыми стенами, светлым паркетным полом, фасадом камина из камня, бежевым полом, наружными окнами и горизонтальным камином

Cozy basement entertainment space with floor-to-ceiling linear fireplace and tailor-made bar
На фото: подвал среднего размера в стиле неоклассика (современная классика) с наружными окнами, белыми стенами, горизонтальным камином и фасадом камина из кирпича
На фото: подвал среднего размера в стиле неоклассика (современная классика) с наружными окнами, белыми стенами, горизонтальным камином и фасадом камина из кирпича

Game On is a lower level entertainment space designed for a large family. We focused on casual comfort with an injection of spunk for a lounge-like environment filled with fun and function. Architectural interest was added with our custom feature wall of herringbone wood paneling, wrapped beams and navy grasscloth lined bookshelves flanking an Ann Sacks marble mosaic fireplace surround. Blues and greens were contrasted with stark black and white. A touch of modern conversation, dining, game playing, and media lounge zones allow for a crowd to mingle with ease. With a walk out covered terrace, full kitchen, and blackout drapery for movie night, why leave home?

Источник вдохновения для домашнего уюта: подвал среднего размера в стиле неоклассика (современная классика) с наружными окнами, белыми стенами, полом из керамогранита и серым полом без камина

This eclectic space is infused with unique pieces and warm finishes combined to create a welcoming and comfortable space. We used Ikea kitchen cabinets and butcher block counter top for the bar area and built in media center. Custom wood floating shelves to match, maximize storage while maintaining clean lines and minimizing clutter. A custom bar table in the same wood tones is the perfect spot to hang out and play games. Splashes of brass and pewter in the hardware and antique accessories offset bright accents that pop against or white walls and ceiling. Grey floor tiles are an easy to clean solution warmed up by woven area rugs.

Greg Hadley
На фото: большой подвал в стиле неоклассика (современная классика) с белыми стенами, бетонным полом, черным полом и наружными окнами без камина с
На фото: большой подвал в стиле неоклассика (современная классика) с белыми стенами, бетонным полом, черным полом и наружными окнами без камина с

Interior Design, Custom Furniture Design & Art Curation by Chango & Co.
На фото: подвал среднего размера в морском стиле с наружными окнами, белыми стенами, светлым паркетным полом и коричневым полом без камина
На фото: подвал среднего размера в морском стиле с наружными окнами, белыми стенами, светлым паркетным полом и коричневым полом без камина

Идея дизайна: подземный подвал среднего размера в стиле кантри с белыми стенами и паркетным полом среднего тона без камина

Свежая идея для дизайна: подвал среднего размера в современном стиле с выходом наружу, белыми стенами, ковровым покрытием, стандартным камином, фасадом камина из камня и бежевым полом - отличное фото интерьера

Basement Peek-a-boo in Aria Home Design by Symphony Homes
Источник вдохновения для домашнего уюта: большой подвал в классическом стиле с белыми стенами, ковровым покрытием и бежевым полом
Источник вдохновения для домашнего уюта: большой подвал в классическом стиле с белыми стенами, ковровым покрытием и бежевым полом

Comfortable performance fabric sectional and indoor/outdoor rug for durable family entertaining. Complete with a ventless fireplace and wine closet.
Свежая идея для дизайна: большой подвал в морском стиле с выходом наружу, домашним кинотеатром, белыми стенами, полом из винила, стандартным камином, фасадом камина из вагонки, коричневым полом и стенами из вагонки - отличное фото интерьера
Свежая идея для дизайна: большой подвал в морском стиле с выходом наружу, домашним кинотеатром, белыми стенами, полом из винила, стандартным камином, фасадом камина из вагонки, коричневым полом и стенами из вагонки - отличное фото интерьера
Подвал с белыми стенами – фото дизайна интерьера с высоким бюджетом
1