Подвал с белыми стенами – фото дизайна интерьера
Сортировать:
Бюджет
Сортировать:Популярное за сегодня
1 - 20 из 6 357 фото
1 из 2

Basement reno,
Свежая идея для дизайна: подземный подвал среднего размера в стиле кантри с домашним баром, белыми стенами, ковровым покрытием, серым полом, деревянным потолком и панелями на части стены - отличное фото интерьера
Свежая идея для дизайна: подземный подвал среднего размера в стиле кантри с домашним баром, белыми стенами, ковровым покрытием, серым полом, деревянным потолком и панелями на части стены - отличное фото интерьера

На фото: большой подвал в современном стиле с выходом наружу, белыми стенами, светлым паркетным полом и бежевым полом без камина

Luxe family game room with a mix of warm natural surfaces and fun fabrics.
Пример оригинального дизайна: огромный подвал в стиле неоклассика (современная классика) с наружными окнами, белыми стенами, ковровым покрытием, двусторонним камином, фасадом камина из камня, серым полом и кессонным потолком
Пример оригинального дизайна: огромный подвал в стиле неоклассика (современная классика) с наружными окнами, белыми стенами, ковровым покрытием, двусторонним камином, фасадом камина из камня, серым полом и кессонным потолком

На фото: большой подвал в стиле неоклассика (современная классика) с выходом наружу, белыми стенами, светлым паркетным полом, стандартным камином, фасадом камина из бетона и коричневым полом с
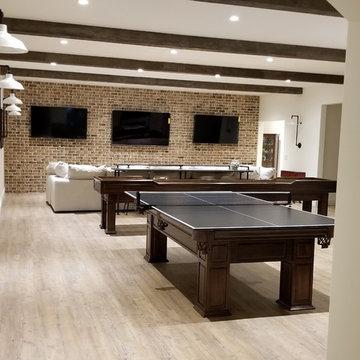
Свежая идея для дизайна: подземный, большой подвал в классическом стиле с белыми стенами, светлым паркетным полом и коричневым полом без камина - отличное фото интерьера
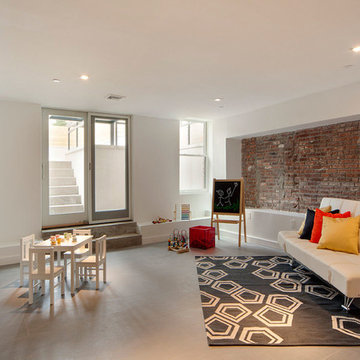
На фото: подвал в стиле лофт с выходом наружу, белыми стенами и серым полом без камина с
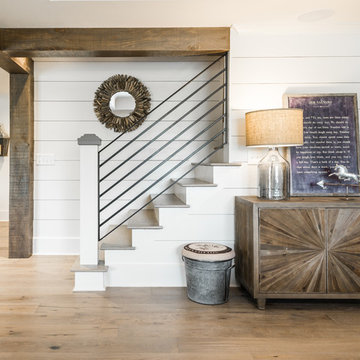
Свежая идея для дизайна: подвал среднего размера в стиле модернизм с выходом наружу, белыми стенами и светлым паркетным полом - отличное фото интерьера

Источник вдохновения для домашнего уюта: большой подвал в стиле кантри с наружными окнами, белыми стенами, бетонным полом и стандартным камином

Идея дизайна: подвал среднего размера в стиле кантри с выходом наружу, белыми стенами, светлым паркетным полом и бежевым полом без камина

Our Long Island studio used a bright, neutral palette to create a cohesive ambiance in this beautiful lower level designed for play and entertainment. We used wallpapers, tiles, rugs, wooden accents, soft furnishings, and creative lighting to make it a fun, livable, sophisticated entertainment space for the whole family. The multifunctional space has a golf simulator and pool table, a wine room and home bar, and televisions at every site line, making it THE favorite hangout spot in this home.
---Project designed by Long Island interior design studio Annette Jaffe Interiors. They serve Long Island including the Hamptons, as well as NYC, the tri-state area, and Boca Raton, FL.
For more about Annette Jaffe Interiors, click here:
https://annettejaffeinteriors.com/
To learn more about this project, click here:
https://www.annettejaffeinteriors.com/residential-portfolio/manhasset-luxury-basement-interior-design/

A light filled basement complete with a Home Bar and Game Room. Beyond the Pool Table and Ping Pong Table, the floor to ceiling sliding glass doors open onto an outdoor sitting patio.
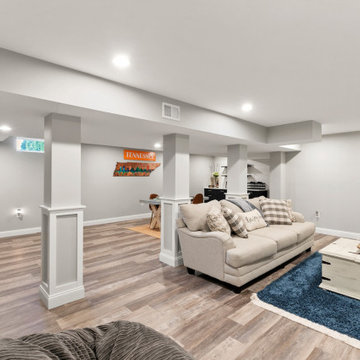
Пример оригинального дизайна: подземный подвал среднего размера в стиле модернизм с домашним баром, белыми стенами, паркетным полом среднего тона и коричневым полом

A light filled basement complete with a Home Bar and Game Room. Beyond the Pool Table and Ping Pong Table, the floor to ceiling sliding glass doors open onto an outdoor sitting patio.
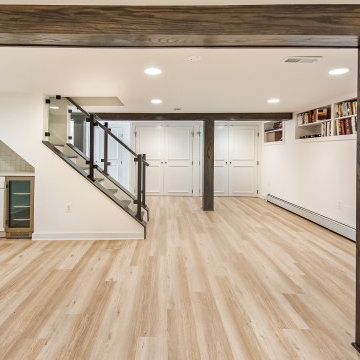
Great under the stairs space idea for a small kitchenette
На фото: маленький подвал в стиле неоклассика (современная классика) с выходом наружу, белыми стенами, полом из винила, стандартным камином и коричневым полом для на участке и в саду с
На фото: маленький подвал в стиле неоклассика (современная классика) с выходом наружу, белыми стенами, полом из винила, стандартным камином и коричневым полом для на участке и в саду с

Polished concrete basement floors with open painted ceilings. Built-in desk. Design and construction by Meadowlark Design + Build in Ann Arbor, Michigan. Professional photography by Sean Carter.

Пример оригинального дизайна: подвал среднего размера в стиле лофт с белыми стенами, полом из ламината, стандартным камином, фасадом камина из дерева, коричневым полом, балками на потолке и наружными окнами
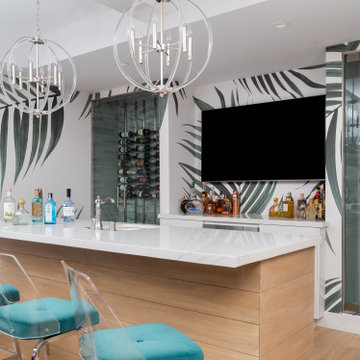
{rimary Bathroom tub is gorgeous
На фото: подземный, большой подвал в современном стиле с игровой комнатой, белыми стенами и обоями на стенах
На фото: подземный, большой подвал в современном стиле с игровой комнатой, белыми стенами и обоями на стенах

Photos by Mark Myers of Myers Imaging
Источник вдохновения для домашнего уюта: подвал с наружными окнами, домашним кинотеатром, белыми стенами, ковровым покрытием и бежевым полом
Источник вдохновения для домашнего уюта: подвал с наружными окнами, домашним кинотеатром, белыми стенами, ковровым покрытием и бежевым полом

Свежая идея для дизайна: подземный подвал среднего размера в стиле лофт с домашним кинотеатром, белыми стенами, полом из ламината, стандартным камином, фасадом камина из дерева, коричневым полом и балками на потолке - отличное фото интерьера

This LVP driftwood-inspired design balances overcast grey hues with subtle taupes. A smooth, calming style with a neutral undertone that works with all types of decor. The Modin Rigid luxury vinyl plank flooring collection is the new standard in resilient flooring. Modin Rigid offers true embossed-in-register texture, creating a surface that is convincing to the eye and to the touch; a low sheen level to ensure a natural look that wears well over time; four-sided enhanced bevels to more accurately emulate the look of real wood floors; wider and longer waterproof planks; an industry-leading wear layer; and a pre-attached underlayment.
The Modin Rigid luxury vinyl plank flooring collection is the new standard in resilient flooring. Modin Rigid offers true embossed-in-register texture, creating a surface that is convincing to the eye and to the touch; a low sheen level to ensure a natural look that wears well over time; four-sided enhanced bevels to more accurately emulate the look of real wood floors; wider and longer waterproof planks; an industry-leading wear layer; and a pre-attached underlayment.
Подвал с белыми стенами – фото дизайна интерьера
1