Подвал с полом из керамической плитки – фото дизайна интерьера с высоким бюджетом
Сортировать:
Бюджет
Сортировать:Популярное за сегодня
1 - 20 из 438 фото
1 из 3

To obtain sources, copy and paste this link into your browser.
https://www.arlingtonhomeinteriors.com/retro-retreat
Photographer: Stacy Zarin-Goldberg

Paul Markert, Markert Photo, Inc.
Источник вдохновения для домашнего уюта: подземный, маленький подвал в стиле кантри с бежевыми стенами, полом из керамической плитки и коричневым полом без камина для на участке и в саду
Источник вдохновения для домашнего уюта: подземный, маленький подвал в стиле кантри с бежевыми стенами, полом из керамической плитки и коричневым полом без камина для на участке и в саду
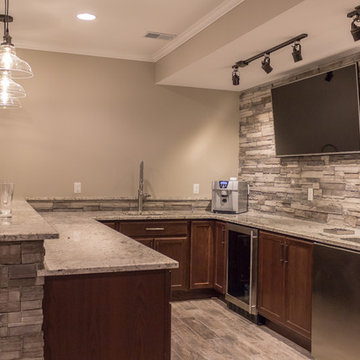
Jake Steward
На фото: подземный, большой подвал в стиле неоклассика (современная классика) с бежевыми стенами и полом из керамической плитки
На фото: подземный, большой подвал в стиле неоклассика (современная классика) с бежевыми стенами и полом из керамической плитки

Источник вдохновения для домашнего уюта: большой подвал в стиле кантри с полом из керамической плитки, серым полом, выходом наружу, бежевыми стенами, стандартным камином и фасадом камина из камня
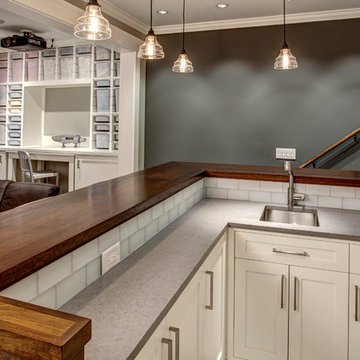
In this basement with 9'0" ceilings (achieved by digging down during this whole-house remodel), the owners have a home bar and a truly incredible custom lego storage system. The craftsmanship here is careful and painstaking: look how the wooden bar counter flows into the stair tread. Look how the built-in storage perfectly houses each individual lego bin. The ceiling-mounted projector points at a drop down tv screen on the opposite wall. Architectural design by Board & Vellum. Photo by John G. Wilbanks.
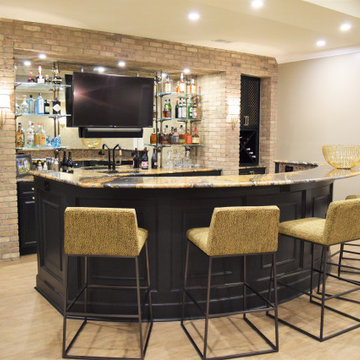
When my long-time clients were ready to start their full basement remodel project, they came to me with a clear vision of what the finished design would look like. Rich textures, dramatic colors, and luxe finishes create a modern yet elegant entertaining space.
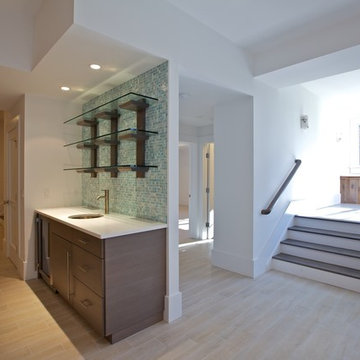
Finished lower level with wet bar.
Стильный дизайн: большой подвал в стиле неоклассика (современная классика) с белыми стенами и полом из керамической плитки без камина - последний тренд
Стильный дизайн: большой подвал в стиле неоклассика (современная классика) с белыми стенами и полом из керамической плитки без камина - последний тренд
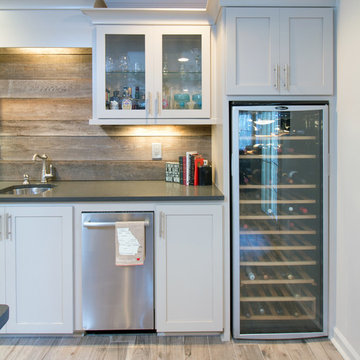
Bar back wall with new dishwasher, wine refrigerator, all new cabinet doors and drawers. reclaimed wood backsplash and granite countertop.
Свежая идея для дизайна: подвал среднего размера в стиле неоклассика (современная классика) с выходом наружу, белыми стенами и полом из керамической плитки без камина - отличное фото интерьера
Свежая идея для дизайна: подвал среднего размера в стиле неоклассика (современная классика) с выходом наружу, белыми стенами и полом из керамической плитки без камина - отличное фото интерьера
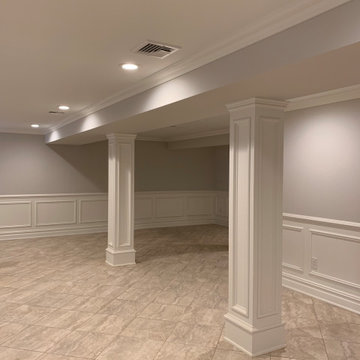
На фото: большой подвал в классическом стиле с серыми стенами, полом из керамической плитки и бежевым полом

Today’s basements are much more than dark, dingy spaces or rec rooms of years ago. Because homeowners are spending more time in them, basements have evolved into lower-levels with distinctive spaces, complete with stone and marble fireplaces, sitting areas, coffee and wine bars, home theaters, over sized guest suites and bathrooms that rival some of the most luxurious resort accommodations.
Gracing the lakeshore of Lake Beulah, this homes lower-level presents a beautiful opening to the deck and offers dynamic lake views. To take advantage of the home’s placement, the homeowner wanted to enhance the lower-level and provide a more rustic feel to match the home’s main level, while making the space more functional for boating equipment and easy access to the pier and lakefront.
Jeff Auberger designed a seating area to transform into a theater room with a touch of a button. A hidden screen descends from the ceiling, offering a perfect place to relax after a day on the lake. Our team worked with a local company that supplies reclaimed barn board to add to the decor and finish off the new space. Using salvaged wood from a corn crib located in nearby Delavan, Jeff designed a charming area near the patio door that features two closets behind sliding barn doors and a bench nestled between the closets, providing an ideal spot to hang wet towels and store flip flops after a day of boating. The reclaimed barn board was also incorporated into built-in shelving alongside the fireplace and an accent wall in the updated kitchenette.
Lastly the children in this home are fans of the Harry Potter book series, so naturally, there was a Harry Potter themed cupboard under the stairs created. This cozy reading nook features Hogwartz banners and wizarding wands that would amaze any fan of the book series.
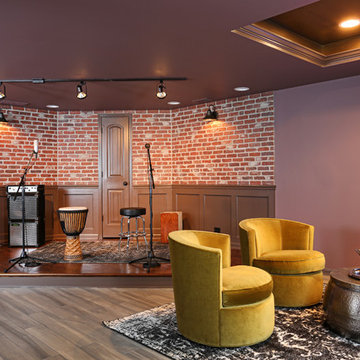
The basement stage was created for this musical family, complete with nearby closet for amps, wiring and storage. A nearby lounge with swivel lounge chairs give guests a place to relax as they enjoy the performance.
By Normandy Design Build Remodeling designer Jennifer Runner, AKBD
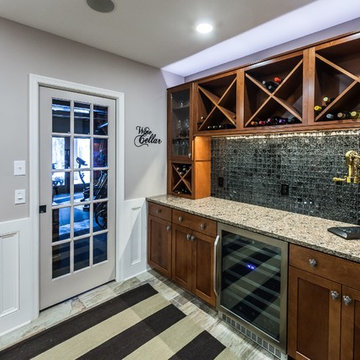
Crackled black glass back-splash. Open and airy with room for a large family gathering.
Идея дизайна: большой подвал в стиле рустика с выходом наружу, серыми стенами, полом из керамической плитки и разноцветным полом
Идея дизайна: большой подвал в стиле рустика с выходом наружу, серыми стенами, полом из керамической плитки и разноцветным полом
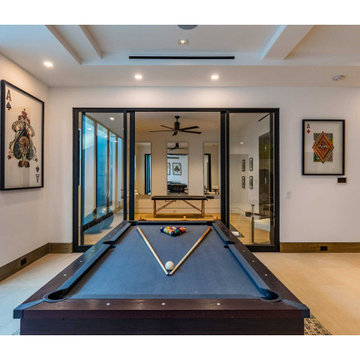
Идея дизайна: большой подвал в современном стиле с наружными окнами, игровой комнатой, белыми стенами, полом из керамической плитки и бежевым полом
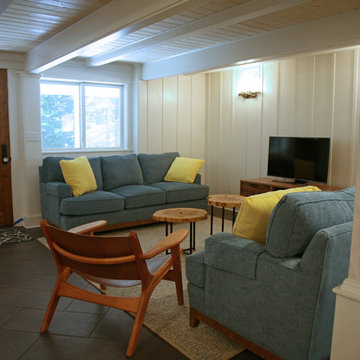
beth welsh interior changes
На фото: подвал среднего размера в стиле лофт с выходом наружу, белыми стенами и полом из керамической плитки с
На фото: подвал среднего размера в стиле лофт с выходом наружу, белыми стенами и полом из керамической плитки с
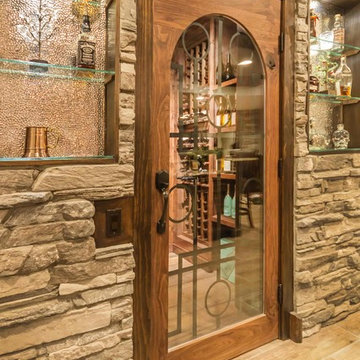
Свежая идея для дизайна: подземный, большой подвал в стиле рустика с бежевыми стенами, полом из керамической плитки, стандартным камином, фасадом камина из камня и серым полом - отличное фото интерьера
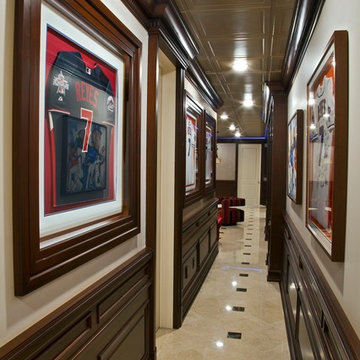
На фото: подземный, большой подвал в классическом стиле с полом из керамической плитки и бежевыми стенами без камина
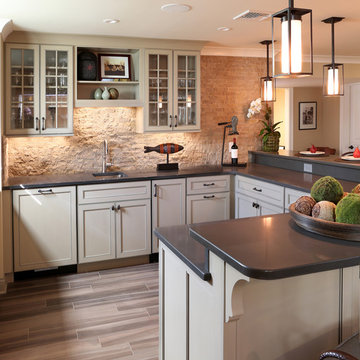
The bar-kitchen was designed with two-tier countertops, glass door cabinetry and Walnut Dark Rock backsplash.
Deborah Leamann Interiors
Tom Grimes Photography
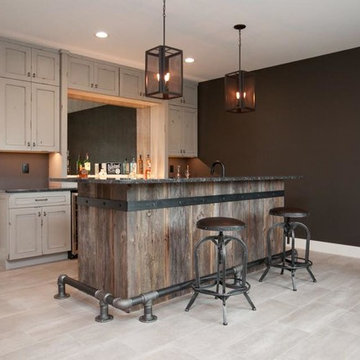
Dura Supreme cabinetry in Knotty Alder with a Heritage Painted finish used to create a Rustic Modern/Industrial style basement bar.
Свежая идея для дизайна: маленький подвал в стиле лофт с наружными окнами, черными стенами, полом из керамической плитки и серым полом без камина для на участке и в саду - отличное фото интерьера
Свежая идея для дизайна: маленький подвал в стиле лофт с наружными окнами, черными стенами, полом из керамической плитки и серым полом без камина для на участке и в саду - отличное фото интерьера
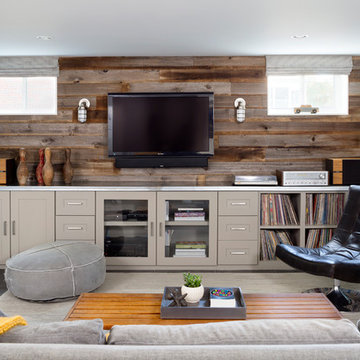
To obtain sources, copy and paste this link into your browser.
https://www.arlingtonhomeinteriors.com/retro-retreat
Photographer: Stacy Zarin-Goldberg
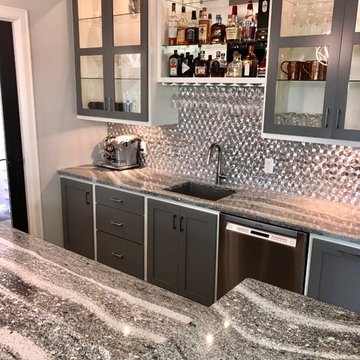
This beautiful home in Brandon recently completed the basement. The husband loves to golf, hence they put a golf simulator in the basement, two bedrooms, guest bathroom and an awesome wet bar with walk-in wine cellar. Our design team helped this homeowner select Cambria Roxwell quartz countertops for the wet bar and Cambria Swanbridge for the guest bathroom vanity. Even the stainless steel pegs that hold the wine bottles and LED changing lights in the wine cellar we provided.
Подвал с полом из керамической плитки – фото дизайна интерьера с высоким бюджетом
1