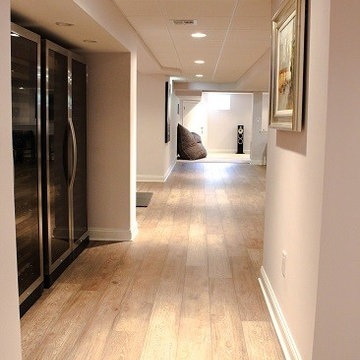Подвал с наружными окнами – фото дизайна интерьера с высоким бюджетом
Сортировать:
Бюджет
Сортировать:Популярное за сегодня
1 - 20 из 2 410 фото
1 из 3
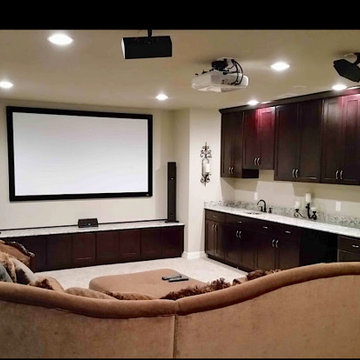
Свежая идея для дизайна: большой подвал в стиле ретро с наружными окнами, домашним кинотеатром, бежевыми стенами, ковровым покрытием, бежевым полом и многоуровневым потолком - отличное фото интерьера

This formerly unfinished basement in Montclair, NJ, has plenty of new space - a powder room, entertainment room, large bar, large laundry room and a billiard room. The client sourced a rustic bar-top with a mix of eclectic pieces to complete the interior design. MGR Construction Inc.; In House Photography.

Our clients wanted a space to gather with friends and family for the children to play. There were 13 support posts that we had to work around. The awkward placement of the posts made the design a challenge. We created a floor plan to incorporate the 13 posts into special features including a built in wine fridge, custom shelving, and a playhouse. Now, some of the most challenging issues add character and a custom feel to the space. In addition to the large gathering areas, we finished out a charming powder room with a blue vanity, round mirror and brass fixtures.

Alyssa Lee Photography
Идея дизайна: подвал среднего размера в стиле кантри с наружными окнами, белыми стенами, ковровым покрытием, стандартным камином, фасадом камина из плитки и бежевым полом
Идея дизайна: подвал среднего размера в стиле кантри с наружными окнами, белыми стенами, ковровым покрытием, стандартным камином, фасадом камина из плитки и бежевым полом

To obtain sources, copy and paste this link into your browser.
https://www.arlingtonhomeinteriors.com/retro-retreat
Photographer: Stacy Zarin-Goldberg

Basement remodel with living room, bedroom, bathroom, and storage closets
На фото: огромный подвал в стиле неоклассика (современная классика) с наружными окнами, синими стенами, полом из винила и коричневым полом
На фото: огромный подвал в стиле неоклассика (современная классика) с наружными окнами, синими стенами, полом из винила и коричневым полом

We really enjoyed consulting and designing this basement project design and I’m very pleased with how it turned out! We did a complimenting color scheme between the wall and base cabinets by using a grey for the base and white for the wall. We did black handle pulls for all the cabinets to bring the two colors together. We went with a white oak style for the floor to really bring the light through the entire basement. This helps carry the light through the space which is always a good idea when you don’t have many windows to play with. For the backsplash we chose a glossy textured/wavy subway tile to add some depth and texture to the kitchens character.I really enjoyed consulting this basement project design and I’m very pleased with how it turned out! We did a complimenting color scheme between the wall and base cabinets by using a grey for the base and white for the wall. We did black handle pulls for all the cabinets to bring the two colors together. We went with a white oak style for the floor to really bring the light through the entire basement. This helps carry the light through the space which is always a good idea when you don’t have many windows to play with. For the backsplash we chose a glossy textured/wavy subway tile to add some depth and texture to the kitchens character.I really enjoyed consulting this basement project design and I’m very pleased with how it turned out! We did a complimenting color scheme between the wall and base cabinets by using a grey for the base and white for the wall. We did black handle pulls for all the cabinets to bring the two colors together. We went with a white oak style for the floor to really bring the light through the entire basement. This helps carry the light through the space which is always a good idea when you don’t have many windows to play with. For the backsplash we chose a glossy textured/wavy subway tile to add some depth and texture to the kitchens character.I really enjoyed consulting this basement project design and I’m very pleased with how it turned out! We did a complimenting color scheme between the wall and base cabinets by using a grey for the base and white for the wall. We did black handle pulls for all the cabinets to bring the two colors together. We went with a white oak style for the floor to really bring the light through the entire basement. This helps carry the light through the space which is always a good idea when you don’t have many windows to play with. For the backsplash we chose a glossy textured/wavy subway tile to add some depth and texture to the kitchens character.

Идея дизайна: подвал среднего размера в современном стиле с белыми стенами, светлым паркетным полом, фасадом камина из камня, бежевым полом, наружными окнами и горизонтальным камином

Cozy basement entertainment space with floor-to-ceiling linear fireplace and tailor-made bar
На фото: подвал среднего размера в стиле неоклассика (современная классика) с наружными окнами, белыми стенами, горизонтальным камином и фасадом камина из кирпича
На фото: подвал среднего размера в стиле неоклассика (современная классика) с наружными окнами, белыми стенами, горизонтальным камином и фасадом камина из кирпича

Glass front cabinetry and custom wine racks create plenty of storage for barware and libations.
Photo credit: Perko Photography
Источник вдохновения для домашнего уюта: огромный подвал в классическом стиле с наружными окнами, серыми стенами, полом из керамогранита и коричневым полом без камина
Источник вдохновения для домашнего уюта: огромный подвал в классическом стиле с наружными окнами, серыми стенами, полом из керамогранита и коричневым полом без камина

Phoenix Photographic
На фото: подвал среднего размера в стиле фьюжн с наружными окнами, разноцветными стенами, полом из керамогранита, фасадом камина из кирпича и черным полом
На фото: подвал среднего размера в стиле фьюжн с наружными окнами, разноцветными стенами, полом из керамогранита, фасадом камина из кирпича и черным полом
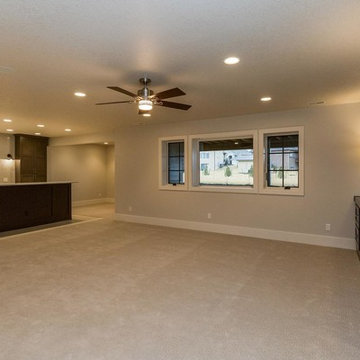
Стильный дизайн: большой подвал в стиле неоклассика (современная классика) с наружными окнами, серыми стенами и ковровым покрытием без камина - последний тренд
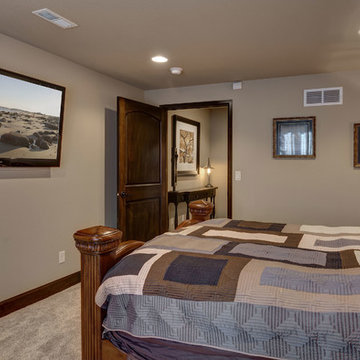
©Finished Basement Company
На фото: подвал среднего размера в стиле неоклассика (современная классика) с наружными окнами, бежевыми стенами, полом из керамогранита и коричневым полом без камина с
На фото: подвал среднего размера в стиле неоклассика (современная классика) с наружными окнами, бежевыми стенами, полом из керамогранита и коричневым полом без камина с

Источник вдохновения для домашнего уюта: подвал среднего размера в стиле неоклассика (современная классика) с наружными окнами, белыми стенами, полом из керамогранита и серым полом без камина

Originally the client wanted to put the TV on one wall and the awesome fireplace on another AND have lots of seating for guests. We made the TV/Fireplace a focal point and put the biggest sectional we could in there.
Photo: Matt Kocourek
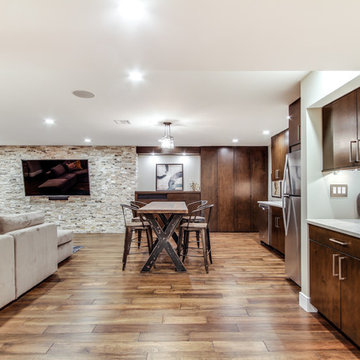
Jose Alfano
Стильный дизайн: большой подвал в современном стиле с наружными окнами, бежевыми стенами и паркетным полом среднего тона без камина - последний тренд
Стильный дизайн: большой подвал в современном стиле с наружными окнами, бежевыми стенами и паркетным полом среднего тона без камина - последний тренд

Greg Hadley
На фото: большой подвал в стиле неоклассика (современная классика) с белыми стенами, бетонным полом, черным полом и наружными окнами без камина с
На фото: большой подвал в стиле неоклассика (современная классика) с белыми стенами, бетонным полом, черным полом и наружными окнами без камина с

Свежая идея для дизайна: большой подвал в стиле модернизм с наружными окнами, домашним баром, бежевыми стенами, ковровым покрытием, стандартным камином, фасадом камина из плитки и бежевым полом - отличное фото интерьера

Interior Design, Custom Furniture Design & Art Curation by Chango & Co.
На фото: подвал среднего размера в морском стиле с наружными окнами, белыми стенами, светлым паркетным полом и коричневым полом без камина
На фото: подвал среднего размера в морском стиле с наружными окнами, белыми стенами, светлым паркетным полом и коричневым полом без камина
Подвал с наружными окнами – фото дизайна интерьера с высоким бюджетом
1
