Подвал с наружными окнами – фото дизайна интерьера
Сортировать:
Бюджет
Сортировать:Популярное за сегодня
1 - 20 из 8 390 фото
1 из 2

Идея дизайна: подвал среднего размера в стиле неоклассика (современная классика) с наружными окнами, бежевыми стенами, полом из винила, стандартным камином, фасадом камина из кирпича и серым полом

Свежая идея для дизайна: подвал в стиле лофт с наружными окнами, коричневыми стенами, паркетным полом среднего тона и коричневым полом без камина - отличное фото интерьера

Источник вдохновения для домашнего уюта: подвал в стиле кантри с наружными окнами, бежевыми стенами, ковровым покрытием и бежевым полом

This used to be a completely unfinished basement with concrete floors, cinder block walls, and exposed floor joists above. The homeowners wanted to finish the space to include a wet bar, powder room, separate play room for their daughters, bar seating for watching tv and entertaining, as well as a finished living space with a television with hidden surround sound speakers throughout the space. They also requested some unfinished spaces; one for exercise equipment, and one for HVAC, water heater, and extra storage. With those requests in mind, I designed the basement with the above required spaces, while working with the contractor on what components needed to be moved. The homeowner also loved the idea of sliding barn doors, which we were able to use as at the opening to the unfinished storage/HVAC area.

Идея дизайна: большой подвал в стиле рустика с наружными окнами и ковровым покрытием без камина
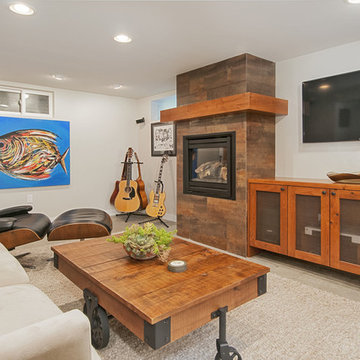
Dan Farmer | seattlehometours.com
Источник вдохновения для домашнего уюта: подвал в современном стиле с белыми стенами, фасадом камина из плитки, наружными окнами, ковровым покрытием и серым полом
Источник вдохновения для домашнего уюта: подвал в современном стиле с белыми стенами, фасадом камина из плитки, наружными окнами, ковровым покрытием и серым полом
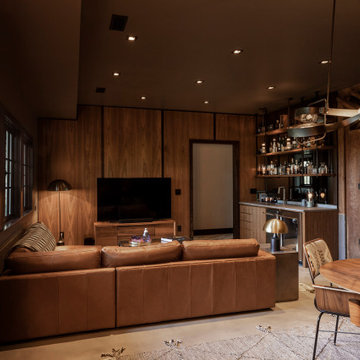
From dark to marvelously moody, the basement lounge creates a perfect space for entertaining guests.
Пример оригинального дизайна: подвал среднего размера в стиле неоклассика (современная классика) с наружными окнами, домашним баром, коричневыми стенами, бетонным полом, серым полом и деревянными стенами без камина
Пример оригинального дизайна: подвал среднего размера в стиле неоклассика (современная классика) с наружными окнами, домашним баром, коричневыми стенами, бетонным полом, серым полом и деревянными стенами без камина
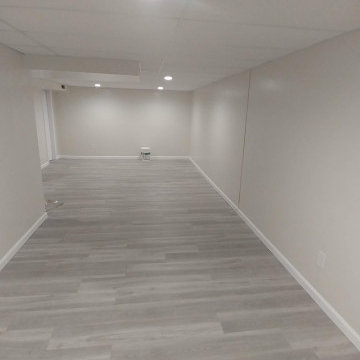
Small baseemnt remodel and update. Updates include; new flooring, drop ceiling, can lights, drywall, doors, and trim.
Идея дизайна: подвал среднего размера в стиле модернизм с наружными окнами, серыми стенами, полом из винила и серым полом
Идея дизайна: подвал среднего размера в стиле модернизм с наружными окнами, серыми стенами, полом из винила и серым полом

Basement finished to include game room, family room, shiplap wall treatment, sliding barn door and matching beam, numerous built-ins, new staircase, home gym, locker room and bathroom in addition to wine bar area.

Пример оригинального дизайна: большой подвал в стиле неоклассика (современная классика) с наружными окнами, игровой комнатой, серыми стенами и полом из ламината без камина
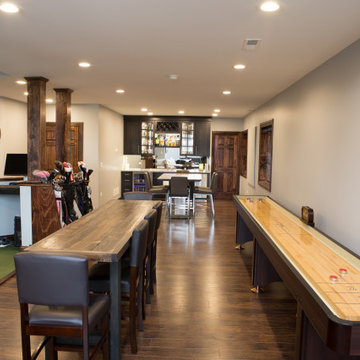
Finished basement in Elgin featuring shuffleboard, a wet bar, and a golf simulator.
Свежая идея для дизайна: большой подвал в стиле неоклассика (современная классика) с наружными окнами, серыми стенами, полом из ламината и коричневым полом без камина - отличное фото интерьера
Свежая идея для дизайна: большой подвал в стиле неоклассика (современная классика) с наружными окнами, серыми стенами, полом из ламината и коричневым полом без камина - отличное фото интерьера
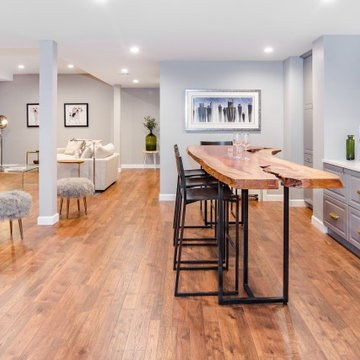
This formerly unfinished basement in Montclair, NJ, has plenty of new space - a powder room, entertainment room, large bar, large laundry room and a billiard room. The client sourced a rustic bar-top with a mix of eclectic pieces to complete the interior design. MGR Construction Inc.; In House Photography.

Due to the limited space and the budget, we chose to install a wall bar versus a two-level bar front. The wall bar included white cabinetry below a white/grey quartz counter top, open wood shelving, a drop-in sink, beverage cooler, and full fridge. For an excellent entertaining area along with a great view to the large projection screen, a half wall bar height top was installed with bar stool seating for four and custom lighting. The AV projectors were a great solution for providing an awesome entertainment area at reduced costs. HDMI cables and cat 6 wires were installed and run from the projector to a closet where the Yamaha AV receiver as placed giving the room a clean simple look along with the projection screen and speakers mounted on the walls.

Свежая идея для дизайна: большой подвал в современном стиле с наружными окнами, белыми стенами, ковровым покрытием, стандартным камином и фасадом камина из плитки - отличное фото интерьера

Luxe family game room with a mix of warm natural surfaces and fun fabrics.
Пример оригинального дизайна: огромный подвал в стиле неоклассика (современная классика) с наружными окнами, белыми стенами, ковровым покрытием, двусторонним камином, фасадом камина из камня, серым полом и кессонным потолком
Пример оригинального дизайна: огромный подвал в стиле неоклассика (современная классика) с наружными окнами, белыми стенами, ковровым покрытием, двусторонним камином, фасадом камина из камня, серым полом и кессонным потолком
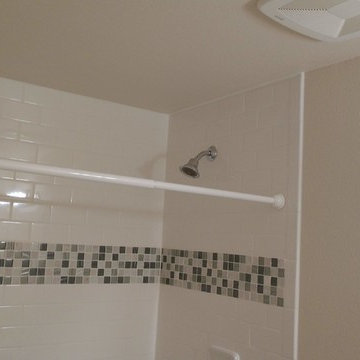
На фото: подвал среднего размера в стиле модернизм с наружными окнами, бежевыми стенами, ковровым покрытием и бежевым полом без камина

Basement remodel in Dublin, Ohio designed by Monica Lewis CMKBD, MCR, UDCP of J.S. Brown & Co. Project Manager Dave West. Photography by Todd Yarrington.
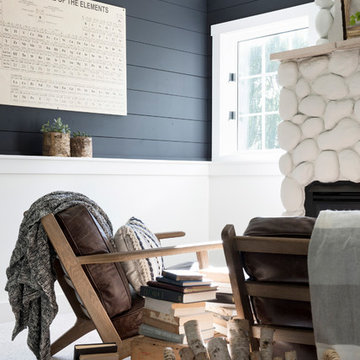
Идея дизайна: большой подвал в стиле кантри с наружными окнами, синими стенами, ковровым покрытием, стандартным камином, фасадом камина из камня и бежевым полом

Свежая идея для дизайна: маленький подвал в стиле кантри с наружными окнами, белыми стенами, темным паркетным полом и коричневым полом без камина для на участке и в саду - отличное фото интерьера

Cynthia Lynn
На фото: большой подвал в стиле неоклассика (современная классика) с наружными окнами, серыми стенами, темным паркетным полом и коричневым полом без камина с
На фото: большой подвал в стиле неоклассика (современная классика) с наружными окнами, серыми стенами, темным паркетным полом и коричневым полом без камина с
Подвал с наружными окнами – фото дизайна интерьера
1