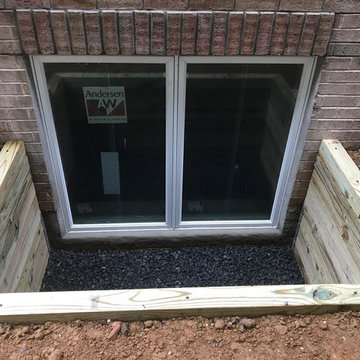Подвал с наружными окнами – фото дизайна интерьера
Сортировать:
Бюджет
Сортировать:Популярное за сегодня
81 - 100 из 8 362 фото
1 из 2

The basement was block walls with concrete floors and open floor joists before we showed up
На фото: большой подвал в стиле модернизм с наружными окнами, серыми стенами, полом из керамогранита, угловым камином и серым полом
На фото: большой подвал в стиле модернизм с наружными окнами, серыми стенами, полом из керамогранита, угловым камином и серым полом

This contemporary rustic basement remodel transformed an unused part of the home into completely cozy, yet stylish, living, play, and work space for a young family. Starting with an elegant spiral staircase leading down to a multi-functional garden level basement. The living room set up serves as a gathering space for the family separate from the main level to allow for uninhibited entertainment and privacy. The floating shelves and gorgeous shiplap accent wall makes this room feel much more elegant than just a TV room. With plenty of storage for the entire family, adjacent from the TV room is an additional reading nook, including built-in custom shelving for optimal storage with contemporary design.
Photo by Mark Quentin / StudioQphoto.com
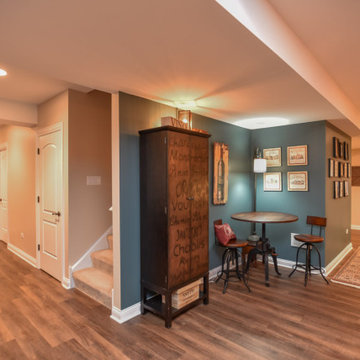
На фото: большой подвал в стиле кантри с наружными окнами, бежевыми стенами, полом из винила и коричневым полом без камина

Источник вдохновения для домашнего уюта: большой подвал в стиле неоклассика (современная классика) с наружными окнами, бежевыми стенами, ковровым покрытием, горизонтальным камином, фасадом камина из камня и серым полом

A newly converted basement we just finished. The clients chose Coretec 7" wide wood-look vinyl flooring. Coretec is a waterproof, interlocking PVC tile with a cork underlayment to keep out chills and noise.
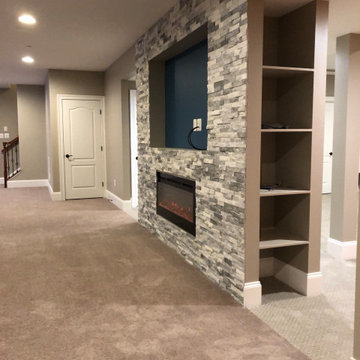
На фото: большой подвал в стиле модернизм с наружными окнами, серыми стенами, ковровым покрытием, горизонтальным камином, фасадом камина из камня и бежевым полом

Идея дизайна: подвал среднего размера в современном стиле с белыми стенами, светлым паркетным полом, фасадом камина из камня, бежевым полом, наружными окнами и горизонтальным камином

The basement is designed for the men of the house, utilizing a cooler colour palette and offer a masculine experience. It is completed with a bar, recreation room, and a large seating area.

The hearth room in this finished basement included a facelift to the fireplace and adjacent built-ins. Bead board was added to the back of the open shelves and the existing cabinets were painted grey to coordinate with the bar. Four swivel arm chairs offer a cozy conversation spot for reading a book or chatting with friends.

Cozy basement entertainment space with floor-to-ceiling linear fireplace and tailor-made bar
На фото: подвал среднего размера в стиле неоклассика (современная классика) с наружными окнами, белыми стенами, горизонтальным камином и фасадом камина из кирпича
На фото: подвал среднего размера в стиле неоклассика (современная классика) с наружными окнами, белыми стенами, горизонтальным камином и фасадом камина из кирпича
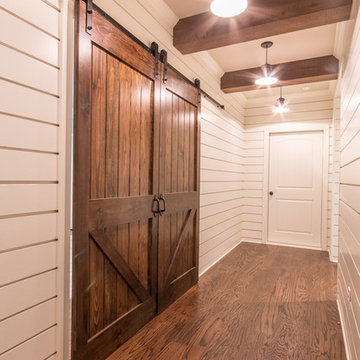
Пример оригинального дизайна: маленький подвал в стиле кантри с наружными окнами, белыми стенами, темным паркетным полом и коричневым полом без камина для на участке и в саду

Cynthia Lynn
На фото: большой подвал в стиле неоклассика (современная классика) с наружными окнами, серыми стенами, темным паркетным полом и коричневым полом без камина с
На фото: большой подвал в стиле неоклассика (современная классика) с наружными окнами, серыми стенами, темным паркетным полом и коричневым полом без камина с

Glass front cabinetry and custom wine racks create plenty of storage for barware and libations.
Photo credit: Perko Photography
Источник вдохновения для домашнего уюта: огромный подвал в классическом стиле с наружными окнами, серыми стенами, полом из керамогранита и коричневым полом без камина
Источник вдохновения для домашнего уюта: огромный подвал в классическом стиле с наружными окнами, серыми стенами, полом из керамогранита и коричневым полом без камина

Phoenix Photographic
На фото: подвал среднего размера в стиле фьюжн с наружными окнами, разноцветными стенами, полом из керамогранита, фасадом камина из кирпича и черным полом
На фото: подвал среднего размера в стиле фьюжн с наружными окнами, разноцветными стенами, полом из керамогранита, фасадом камина из кирпича и черным полом
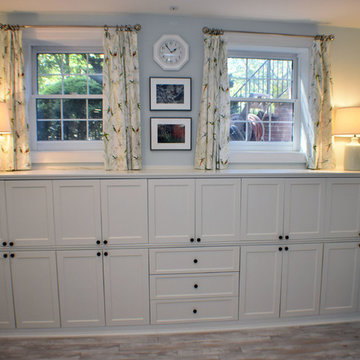
Brave Custom Woodworking Solutions
На фото: подвал среднего размера в современном стиле с наружными окнами, синими стенами, ковровым покрытием и коричневым полом
На фото: подвал среднего размера в современном стиле с наружными окнами, синими стенами, ковровым покрытием и коричневым полом
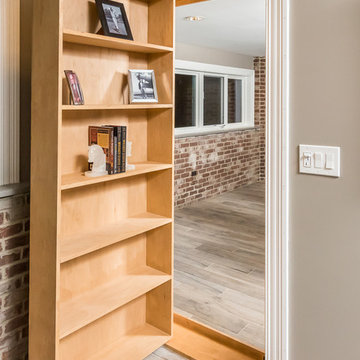
Источник вдохновения для домашнего уюта: большой подвал в стиле лофт с наружными окнами, серыми стенами, паркетным полом среднего тона и коричневым полом без камина
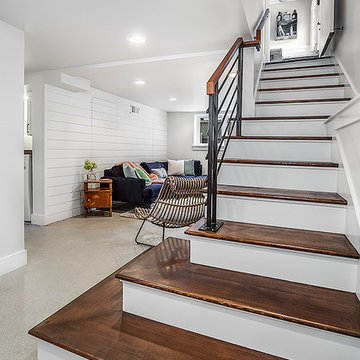
Свежая идея для дизайна: подвал в стиле неоклассика (современная классика) с наружными окнами и белыми стенами без камина - отличное фото интерьера
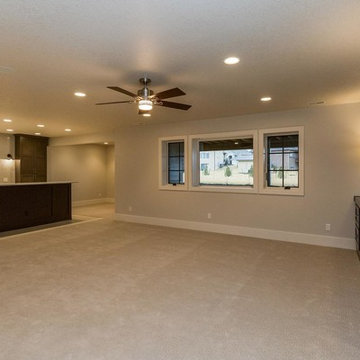
Стильный дизайн: большой подвал в стиле неоклассика (современная классика) с наружными окнами, серыми стенами и ковровым покрытием без камина - последний тренд
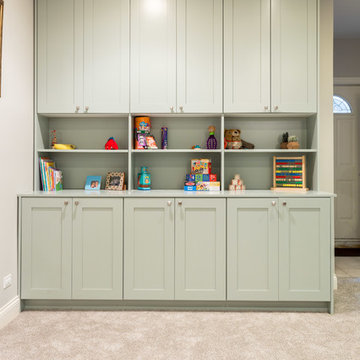
A fun updated to a once dated basement. We renovated this client’s basement to be the perfect play area for their children as well as a chic gathering place for their friends and family. In order to accomplish this, we needed to ensure plenty of storage and seating. Some of the first elements we installed were large cabinets throughout the basement as well as a large banquette, perfect for hiding children’s toys as well as offering ample seating for their guests. Next, to brighten up the space in colors both children and adults would find pleasing, we added a textured blue accent wall and painted the cabinetry a pale green.
Upstairs, we renovated the bathroom to be a kid-friendly space by replacing the stand-up shower with a full bath. The natural stone wall adds warmth to the space and creates a visually pleasing contrast of design.
Lastly, we designed an organized and practical mudroom, creating a perfect place for the whole family to store jackets, shoes, backpacks, and purses.
Designed by Chi Renovation & Design who serve Chicago and it's surrounding suburbs, with an emphasis on the North Side and North Shore. You'll find their work from the Loop through Lincoln Park, Skokie, Wilmette, and all of the way up to Lake Forest.
For more about Chi Renovation & Design, click here: https://www.chirenovation.com/
To learn more about this project, click here: https://www.chirenovation.com/portfolio/lincoln-square-basement-renovation/
Подвал с наружными окнами – фото дизайна интерьера
5
