Подвал с наружными окнами и игровой комнатой – фото дизайна интерьера
Сортировать:
Бюджет
Сортировать:Популярное за сегодня
1 - 20 из 207 фото
1 из 3

Basement finished to include game room, family room, shiplap wall treatment, sliding barn door and matching beam, numerous built-ins, new staircase, home gym, locker room and bathroom in addition to wine bar area.

На фото: подвал в классическом стиле с наружными окнами, серыми стенами, темным паркетным полом и игровой комнатой

Пример оригинального дизайна: большой подвал в стиле неоклассика (современная классика) с наружными окнами, игровой комнатой, серыми стенами и полом из ламината без камина

Пример оригинального дизайна: огромный подвал в классическом стиле с наружными окнами, серыми стенами, паркетным полом среднего тона, стандартным камином, фасадом камина из кирпича, коричневым полом и игровой комнатой

Finished Basement
На фото: подвал среднего размера в стиле лофт с наружными окнами, игровой комнатой, серыми стенами, полом из винила, серым полом и балками на потолке без камина
На фото: подвал среднего размера в стиле лофт с наружными окнами, игровой комнатой, серыми стенами, полом из винила, серым полом и балками на потолке без камина
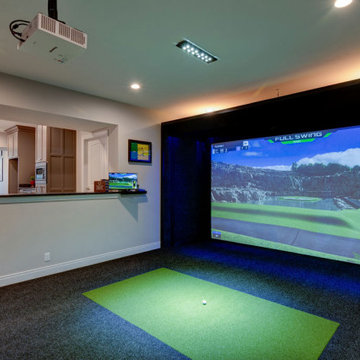
This is no ordinary lower level! Wet bar, three additional bedrooms and baths, as well as a golf simulator make this the place to be!
Источник вдохновения для домашнего уюта: большой подвал в классическом стиле с наружными окнами, игровой комнатой, бежевыми стенами, полом из ламината и серым полом
Источник вдохновения для домашнего уюта: большой подвал в классическом стиле с наружными окнами, игровой комнатой, бежевыми стенами, полом из ламината и серым полом
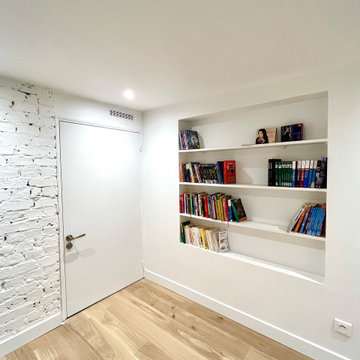
Aménagement du sous-sol pour créer une salle de jeux ou une chambre d'amis, avec rénovation de la buanderie pour en faire une salle d'eau avec une douche, un lavabo, un WC et un coin buanderie.
On a gardé les briques apparentes en les peignant en blanc. Et on a créé des étagères dans les coffrages des murs pour cacher les tuyaux.
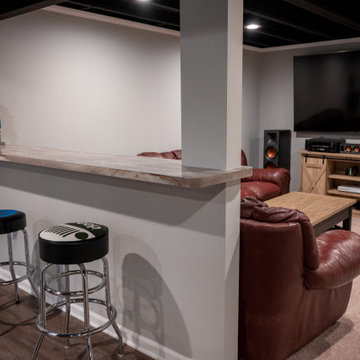
Источник вдохновения для домашнего уюта: подвал среднего размера с наружными окнами, игровой комнатой, полом из винила и коричневым полом
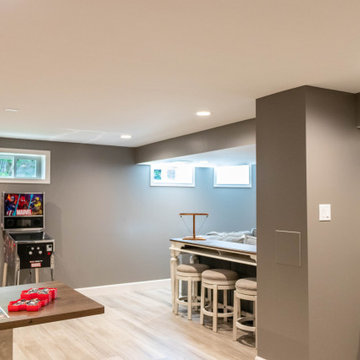
This project includes finishing an existing unfinished basement. The project includes framing and drywalling the walls, installing a custom entertainment center cabinet structure, a custom desk work station, and a new full bathroom. The project allows for plenty of game room space, a large area for seating, and an expansive desk area perfect for crafts, homework or puzzles.

Lodge look family room with added office space. Built in book shelves with floating shelves.
На фото: подвал среднего размера в стиле рустика с наружными окнами, игровой комнатой, серыми стенами, полом из винила, серым полом, потолком из вагонки и стенами из вагонки с
На фото: подвал среднего размера в стиле рустика с наружными окнами, игровой комнатой, серыми стенами, полом из винила, серым полом, потолком из вагонки и стенами из вагонки с
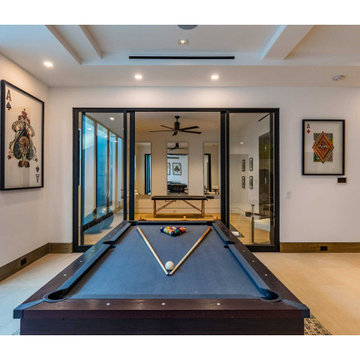
Идея дизайна: большой подвал в современном стиле с наружными окнами, игровой комнатой, белыми стенами, полом из керамической плитки и бежевым полом
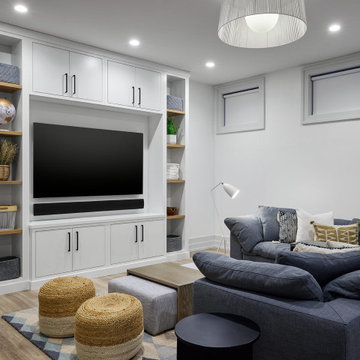
DGI designed a recreation room just for the kids. A cozy, deep sectional frames the space, and we opted for a super durable fabric that will withstand spills and stains that are inevitable with kids. We designed a custom built-in wall, incorporating a space for the TV, closed cabinet storage, and cubbies along either side for additional open storage.
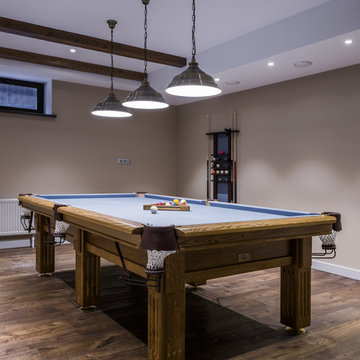
фотограф Дина Александрова
На фото: подвал среднего размера в современном стиле с игровой комнатой, бежевыми стенами, темным паркетным полом, коричневым полом и наружными окнами без камина с
На фото: подвал среднего размера в современном стиле с игровой комнатой, бежевыми стенами, темным паркетным полом, коричневым полом и наружными окнами без камина с
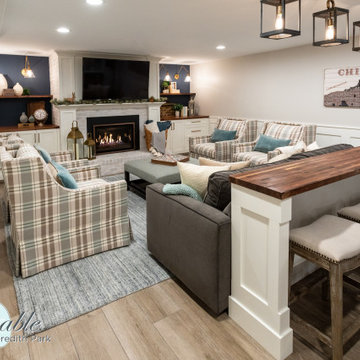
The family room area in this basement features a whitewashed brick fireplace with custom mantle surround, custom builtins with lots of storage and butcher block tops. Navy blue wallpaper and brass pop-over lights accent the fireplace wall. The elevated bar behind the sofa is perfect for added seating. Behind the elevated bar is an entertaining bar with navy cabinets, open shelving and quartz countertops.
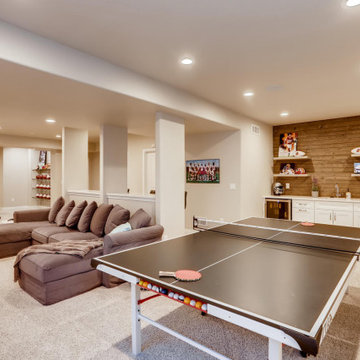
Football haven on game day.
Пример оригинального дизайна: подвал среднего размера в современном стиле с наружными окнами, игровой комнатой, бежевыми стенами, ковровым покрытием и бежевым полом
Пример оригинального дизайна: подвал среднего размера в современном стиле с наружными окнами, игровой комнатой, бежевыми стенами, ковровым покрытием и бежевым полом

Basement finished to include game room, family room, shiplap wall treatment, sliding barn door and matching beam, new staircase, home gym, locker room and bathroom in addition to wine bar area.
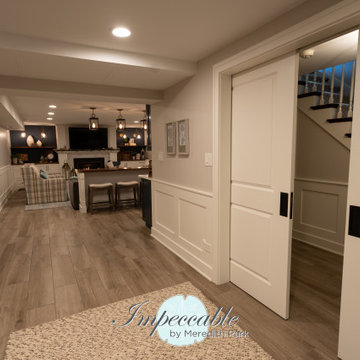
The family room area in this basement features a whitewashed brick fireplace with custom mantle surround, custom builtins with lots of storage and butcher block tops. Navy blue wallpaper and brass pop-over lights accent the fireplace wall. The elevated bar behind the sofa is perfect for added seating. Behind the elevated bar is an entertaining bar with navy cabinets, open shelving and quartz countertops.

На фото: большой подвал в стиле неоклассика (современная классика) с наружными окнами, серыми стенами, ковровым покрытием, бежевым полом, фасадом камина из камня и игровой комнатой с

A traditional fireplace was updated with a custom-designed surround, custom-designed builtins, and elevated finishes paired with high-end lighting.
Свежая идея для дизайна: подвал среднего размера в стиле неоклассика (современная классика) с наружными окнами, игровой комнатой, бежевыми стенами, ковровым покрытием, стандартным камином, фасадом камина из кирпича, бежевым полом, деревянным потолком и панелями на стенах - отличное фото интерьера
Свежая идея для дизайна: подвал среднего размера в стиле неоклассика (современная классика) с наружными окнами, игровой комнатой, бежевыми стенами, ковровым покрытием, стандартным камином, фасадом камина из кирпича, бежевым полом, деревянным потолком и панелями на стенах - отличное фото интерьера
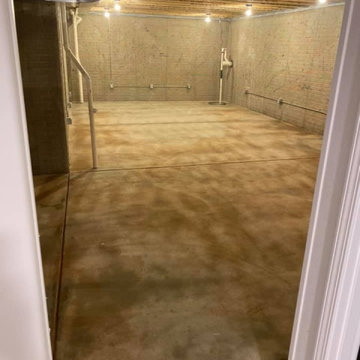
Basement Arcade/Gameroom custom Epoxy floors with custom glitter mix and splatter UV paint walls.
Источник вдохновения для домашнего уюта: огромный подвал в стиле модернизм с наружными окнами, игровой комнатой, разноцветными стенами, бетонным полом, разноцветным полом и балками на потолке
Источник вдохновения для домашнего уюта: огромный подвал в стиле модернизм с наружными окнами, игровой комнатой, разноцветными стенами, бетонным полом, разноцветным полом и балками на потолке
Подвал с наружными окнами и игровой комнатой – фото дизайна интерьера
1