Подвал с наружными окнами и полом из керамогранита – фото дизайна интерьера
Сортировать:
Бюджет
Сортировать:Популярное за сегодня
1 - 20 из 357 фото
1 из 3

Пример оригинального дизайна: маленький подвал в стиле неоклассика (современная классика) с наружными окнами, разноцветными стенами, полом из керамогранита и бежевым полом без камина для на участке и в саду
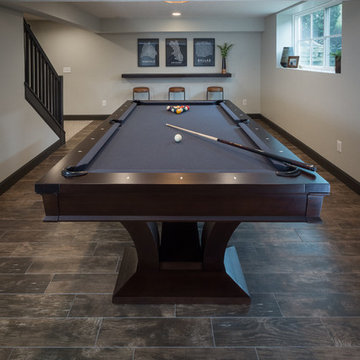
Designed by Monica Lewis MCR, UDCP, CMKBD. Project Manager Dave West CR. Photography by Todd Yarrington.
Источник вдохновения для домашнего уюта: подвал среднего размера в стиле неоклассика (современная классика) с наружными окнами, серыми стенами, полом из керамогранита и коричневым полом
Источник вдохновения для домашнего уюта: подвал среднего размера в стиле неоклассика (современная классика) с наружными окнами, серыми стенами, полом из керамогранита и коричневым полом

This used to be a completely unfinished basement with concrete floors, cinder block walls, and exposed floor joists above. The homeowners wanted to finish the space to include a wet bar, powder room, separate play room for their daughters, bar seating for watching tv and entertaining, as well as a finished living space with a television with hidden surround sound speakers throughout the space. They also requested some unfinished spaces; one for exercise equipment, and one for HVAC, water heater, and extra storage. With those requests in mind, I designed the basement with the above required spaces, while working with the contractor on what components needed to be moved. The homeowner also loved the idea of sliding barn doors, which we were able to use as at the opening to the unfinished storage/HVAC area.
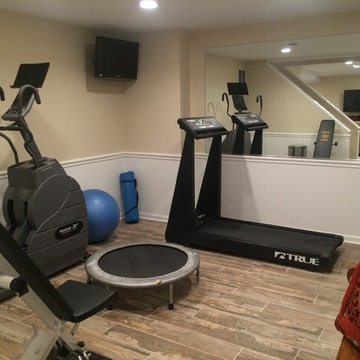
Dana Steinecker Photography, www.danasteineckerphotography.com
Свежая идея для дизайна: подвал среднего размера в стиле кантри с наружными окнами, бежевыми стенами и полом из керамогранита без камина - отличное фото интерьера
Свежая идея для дизайна: подвал среднего размера в стиле кантри с наружными окнами, бежевыми стенами и полом из керамогранита без камина - отличное фото интерьера
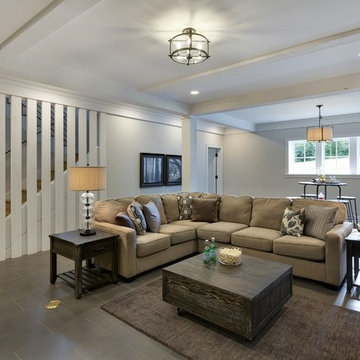
A Modern Farmhouse set in a prairie setting exudes charm and simplicity. Wrap around porches and copious windows make outdoor/indoor living seamless while the interior finishings are extremely high on detail. In floor heating under porcelain tile in the entire lower level, Fond du Lac stone mimicking an original foundation wall and rough hewn wood finishes contrast with the sleek finishes of carrera marble in the master and top of the line appliances and soapstone counters of the kitchen. This home is a study in contrasts, while still providing a completely harmonious aura.

Phoenix Photographic
Пример оригинального дизайна: подвал среднего размера в современном стиле с наружными окнами, черными стенами, полом из керамогранита, горизонтальным камином, фасадом камина из камня и бежевым полом
Пример оригинального дизайна: подвал среднего размера в современном стиле с наружными окнами, черными стенами, полом из керамогранита, горизонтальным камином, фасадом камина из камня и бежевым полом

A brownstone cellar revitalized with custom built ins throughout for tv lounging, plenty of play space, and a fitness center.
Свежая идея для дизайна: подвал среднего размера в современном стиле с наружными окнами, домашним кинотеатром, белыми стенами, полом из керамогранита и бежевым полом - отличное фото интерьера
Свежая идея для дизайна: подвал среднего размера в современном стиле с наружными окнами, домашним кинотеатром, белыми стенами, полом из керамогранита и бежевым полом - отличное фото интерьера

На фото: подвал среднего размера в стиле модернизм с наружными окнами, серыми стенами, полом из керамогранита и серым полом без камина с
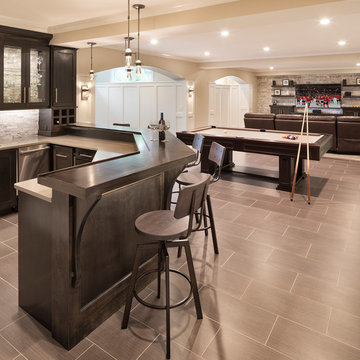
Jim Kruger Landmark Photography
На фото: большой подвал в стиле неоклассика (современная классика) с наружными окнами, бежевыми стенами, полом из керамогранита и коричневым полом без камина
На фото: большой подвал в стиле неоклассика (современная классика) с наружными окнами, бежевыми стенами, полом из керамогранита и коричневым полом без камина
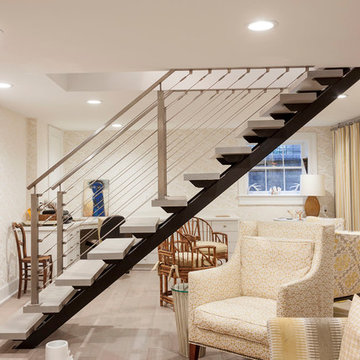
Photo: Berkay Demirkan
На фото: подвал среднего размера в стиле неоклассика (современная классика) с наружными окнами, бежевыми стенами и полом из керамогранита без камина с
На фото: подвал среднего размера в стиле неоклассика (современная классика) с наружными окнами, бежевыми стенами и полом из керамогранита без камина с
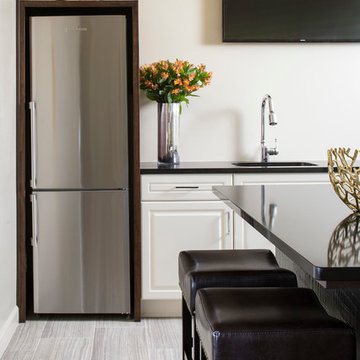
Photographer: Chipper Hatter
Свежая идея для дизайна: большой подвал в современном стиле с наружными окнами, бежевыми стенами, полом из керамогранита и бежевым полом без камина - отличное фото интерьера
Свежая идея для дизайна: большой подвал в современном стиле с наружными окнами, бежевыми стенами, полом из керамогранита и бежевым полом без камина - отличное фото интерьера
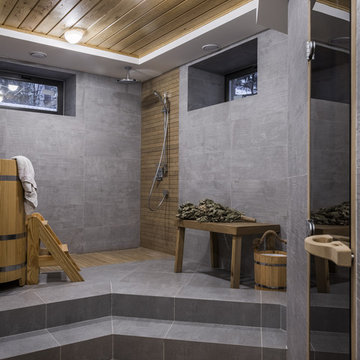
фотограф Дина Александрова
Стильный дизайн: подвал среднего размера в скандинавском стиле с наружными окнами, полом из керамогранита и серым полом без камина - последний тренд
Стильный дизайн: подвал среднего размера в скандинавском стиле с наружными окнами, полом из керамогранита и серым полом без камина - последний тренд
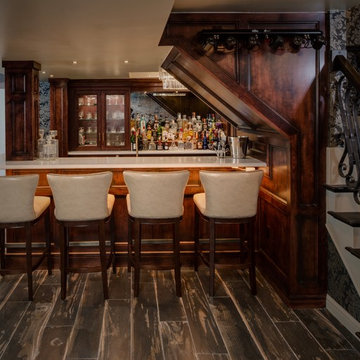
Phoenix Photographic
На фото: подвал среднего размера в стиле фьюжн с наружными окнами, разноцветными стенами, полом из керамогранита, фасадом камина из кирпича и черным полом
На фото: подвал среднего размера в стиле фьюжн с наружными окнами, разноцветными стенами, полом из керамогранита, фасадом камина из кирпича и черным полом

Designed and built in conjunction with Freemont #2, this home pays homage to surrounding architecture, including that of St. James Lutheran Church. The home is comprised of stately, well-proportioned rooms; significant architectural detailing; appropriate spaces for today's active family; and sophisticated wiring to service any HD video, audio, lighting, HVAC and / or security needs.
The focal point of the first floor is the sweeping curved staircase, ascending through all three floors of the home and topped with skylights. Surrounding this staircase on the main floor are the formal living and dining rooms, as well as the beautifully-detailed Butler's Pantry. A gourmet kitchen and great room, designed to receive considerable eastern light, is at the rear of the house, connected to the lower level family room by a rear staircase.
Four bedrooms (two en-suite) make up the second floor, with a fifth bedroom on the third floor and a sixth bedroom in the lower level. A third floor recreation room is at the top of the staircase, adjacent to the 400SF roof deck.
A connected, heated garage is accessible from the rear staircase of the home, as well as the rear yard and garage roof deck.
This home went under contract after being on the MLS for one day.
Steve Hall, Hedrich Blessing
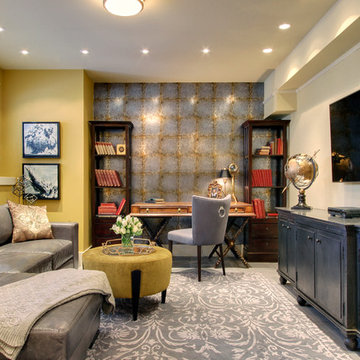
Идея дизайна: маленький подвал в классическом стиле с желтыми стенами, наружными окнами и полом из керамогранита для на участке и в саду
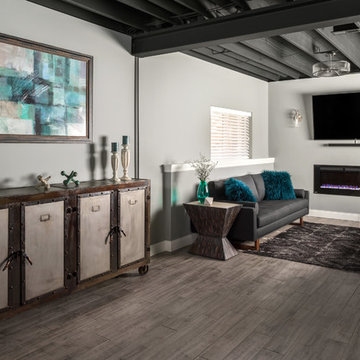
На фото: большой подвал в стиле неоклассика (современная классика) с наружными окнами, серыми стенами, полом из керамогранита, горизонтальным камином и серым полом с
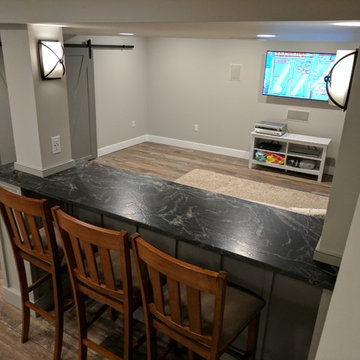
This used to be a completely unfinished basement with concrete floors, cinder block walls, and exposed floor joists above. The homeowners wanted to finish the space to include a wet bar, powder room, separate play room for their daughters, bar seating for watching tv and entertaining, as well as a finished living space with a television with hidden surround sound speakers throughout the space. They also requested some unfinished spaces; one for exercise equipment, and one for HVAC, water heater, and extra storage. With those requests in mind, I designed the basement with the above required spaces, while working with the contractor on what components needed to be moved. The homeowner also loved the idea of sliding barn doors, which we were able to use as at the opening to the unfinished storage/HVAC area.
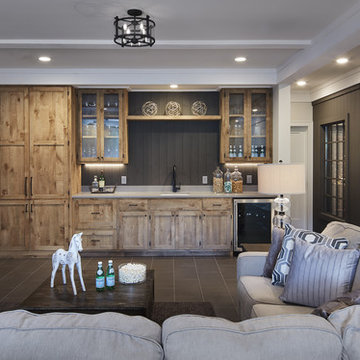
A Modern Farmhouse set in a prairie setting exudes charm and simplicity. Wrap around porches and copious windows make outdoor/indoor living seamless while the interior finishings are extremely high on detail. In floor heating under porcelain tile in the entire lower level, Fond du Lac stone mimicking an original foundation wall and rough hewn wood finishes contrast with the sleek finishes of carrera marble in the master and top of the line appliances and soapstone counters of the kitchen. This home is a study in contrasts, while still providing a completely harmonious aura.
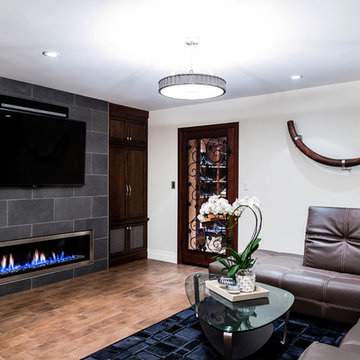
Stephanie Wiley Photography
Источник вдохновения для домашнего уюта: подвал среднего размера в современном стиле с наружными окнами, разноцветными стенами, полом из керамогранита, горизонтальным камином и коричневым полом
Источник вдохновения для домашнего уюта: подвал среднего размера в современном стиле с наружными окнами, разноцветными стенами, полом из керамогранита, горизонтальным камином и коричневым полом
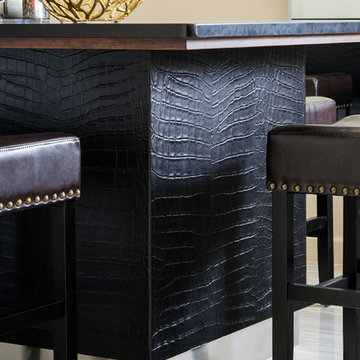
Photographer: Chipper Hatter
Свежая идея для дизайна: большой подвал в современном стиле с наружными окнами, бежевыми стенами, полом из керамогранита и бежевым полом без камина - отличное фото интерьера
Свежая идея для дизайна: большой подвал в современном стиле с наружными окнами, бежевыми стенами, полом из керамогранита и бежевым полом без камина - отличное фото интерьера
Подвал с наружными окнами и полом из керамогранита – фото дизайна интерьера
1