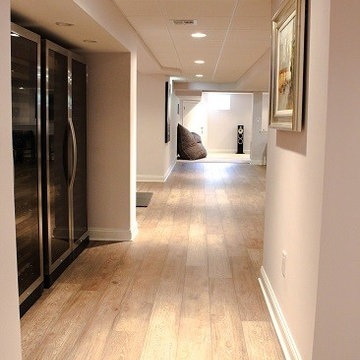Подвал с наружными окнами и коричневым полом – фото дизайна интерьера
Сортировать:
Бюджет
Сортировать:Популярное за сегодня
1 - 20 из 1 753 фото
1 из 3

I designed and assisted the homeowners with the materials, and finish choices for this project while working at Corvallis Custom Kitchens and Baths.
Our client (and my former professor at OSU) wanted to have her basement finished. CCKB had competed a basement guest suite a few years prior and now it was time to finish the remaining space.
She wanted an organized area with lots of storage for her fabrics and sewing supplies, as well as a large area to set up a table for cutting fabric and laying out patterns. The basement also needed to house all of their camping and seasonal gear, as well as a workshop area for her husband.
The basement needed to have flooring that was not going to be damaged during the winters when the basement can become moist from rainfall. Out clients chose to have the cement floor painted with an epoxy material that would be easy to clean and impervious to water.
An update to the laundry area included replacing the window and re-routing the piping. Additional shelving was added for more storage.
Finally a walk-in closet was created to house our homeowners incredible vintage clothing collection away from any moisture.
LED lighting was installed in the ceiling and used for the scones. Our drywall team did an amazing job boxing in and finishing the ceiling which had numerous obstacles hanging from it and kept the ceiling to a height that was comfortable for all who come into the basement.
Our client is thrilled with the final project and has been enjoying her new sewing area.
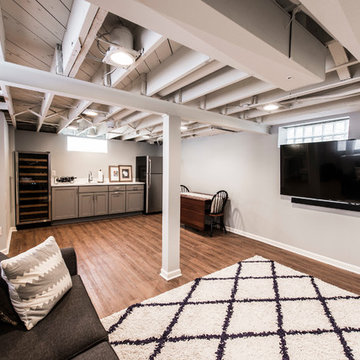
Стильный дизайн: подвал среднего размера в современном стиле с паркетным полом среднего тона, наружными окнами, серыми стенами и коричневым полом без камина - последний тренд

Пример оригинального дизайна: большой подвал в классическом стиле с наружными окнами, домашним баром, зелеными стенами, темным паркетным полом, стандартным камином, фасадом камина из плитки, коричневым полом и панелями на стенах

На фото: подвал среднего размера в стиле неоклассика (современная классика) с наружными окнами, домашним баром, полом из ламината, горизонтальным камином, фасадом камина из плитки, коричневым полом и кессонным потолком с
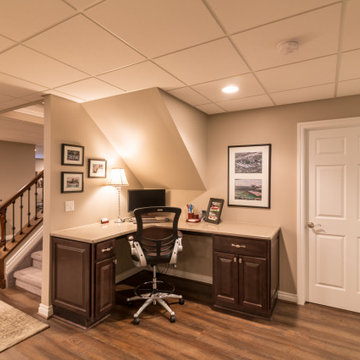
Идея дизайна: большой подвал в стиле неоклассика (современная классика) с наружными окнами, бежевыми стенами, паркетным полом среднего тона и коричневым полом без камина

Designed by Monica Lewis MCR, UDCP, CMKBD. Project Manager Dave West CR. Photography by Todd Yarrington.
Пример оригинального дизайна: подвал среднего размера в стиле неоклассика (современная классика) с наружными окнами, серыми стенами, ковровым покрытием и коричневым полом
Пример оригинального дизайна: подвал среднего размера в стиле неоклассика (современная классика) с наружными окнами, серыми стенами, ковровым покрытием и коричневым полом

©Finished Basement Company
Пример оригинального дизайна: огромный подвал в современном стиле с наружными окнами, серыми стенами, темным паркетным полом, горизонтальным камином, фасадом камина из плитки и коричневым полом
Пример оригинального дизайна: огромный подвал в современном стиле с наружными окнами, серыми стенами, темным паркетным полом, горизонтальным камином, фасадом камина из плитки и коричневым полом

This formerly unfinished basement in Montclair, NJ, has plenty of new space - a powder room, entertainment room, large bar, large laundry room and a billiard room. The client sourced a rustic bar-top with a mix of eclectic pieces to complete the interior design. MGR Construction Inc.; In House Photography.

Anastasia Alkema Photography
Стильный дизайн: огромный подвал в стиле модернизм с темным паркетным полом, коричневым полом, наружными окнами, серыми стенами, горизонтальным камином и фасадом камина из дерева - последний тренд
Стильный дизайн: огромный подвал в стиле модернизм с темным паркетным полом, коричневым полом, наружными окнами, серыми стенами, горизонтальным камином и фасадом камина из дерева - последний тренд

The lower level was updated to create a light and bright space, perfect for guests.
Идея дизайна: огромный подвал в стиле ретро с наружными окнами, белыми стенами, светлым паркетным полом, коричневым полом и панелями на части стены
Идея дизайна: огромный подвал в стиле ретро с наружными окнами, белыми стенами, светлым паркетным полом, коричневым полом и панелями на части стены

Basement remodel with living room, bedroom, bathroom, and storage closets
На фото: огромный подвал в стиле неоклассика (современная классика) с наружными окнами, синими стенами, полом из винила и коричневым полом
На фото: огромный подвал в стиле неоклассика (современная классика) с наружными окнами, синими стенами, полом из винила и коричневым полом

The new basement rec room featuring the TV mounted on the orginal exposed brick chimney
На фото: маленький подвал в стиле рустика с наружными окнами, серыми стенами, полом из винила и коричневым полом для на участке и в саду с
На фото: маленький подвал в стиле рустика с наружными окнами, серыми стенами, полом из винила и коричневым полом для на участке и в саду с

The basement is designed for the men of the house, utilizing a cooler colour palette and offer a masculine experience. It is completed with a bar, recreation room, and a large seating area.

The hearth room in this finished basement included a facelift to the fireplace and adjacent built-ins. Bead board was added to the back of the open shelves and the existing cabinets were painted grey to coordinate with the bar. Four swivel arm chairs offer a cozy conversation spot for reading a book or chatting with friends.
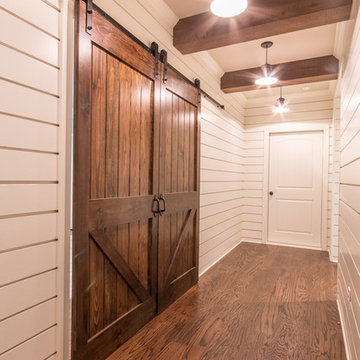
Пример оригинального дизайна: маленький подвал в стиле кантри с наружными окнами, белыми стенами, темным паркетным полом и коричневым полом без камина для на участке и в саду

Cynthia Lynn
На фото: большой подвал в стиле неоклассика (современная классика) с наружными окнами, серыми стенами, темным паркетным полом и коричневым полом без камина с
На фото: большой подвал в стиле неоклассика (современная классика) с наружными окнами, серыми стенами, темным паркетным полом и коричневым полом без камина с

Glass front cabinetry and custom wine racks create plenty of storage for barware and libations.
Photo credit: Perko Photography
Источник вдохновения для домашнего уюта: огромный подвал в классическом стиле с наружными окнами, серыми стенами, полом из керамогранита и коричневым полом без камина
Источник вдохновения для домашнего уюта: огромный подвал в классическом стиле с наружными окнами, серыми стенами, полом из керамогранита и коричневым полом без камина
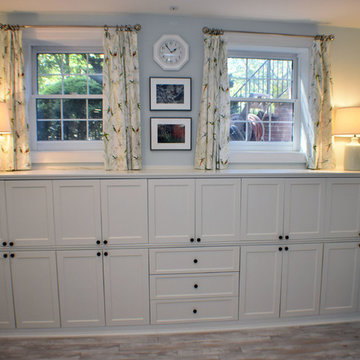
Brave Custom Woodworking Solutions
На фото: подвал среднего размера в современном стиле с наружными окнами, синими стенами, ковровым покрытием и коричневым полом
На фото: подвал среднего размера в современном стиле с наружными окнами, синими стенами, ковровым покрытием и коричневым полом
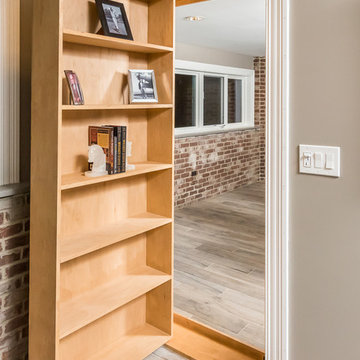
Источник вдохновения для домашнего уюта: большой подвал в стиле лофт с наружными окнами, серыми стенами, паркетным полом среднего тона и коричневым полом без камина
Подвал с наружными окнами и коричневым полом – фото дизайна интерьера
1
