Подвал с наружными окнами и фасадом камина из дерева – фото дизайна интерьера
Сортировать:
Бюджет
Сортировать:Популярное за сегодня
1 - 20 из 42 фото
1 из 3

Anastasia Alkema Photography
Стильный дизайн: огромный подвал в стиле модернизм с темным паркетным полом, коричневым полом, наружными окнами, серыми стенами, горизонтальным камином и фасадом камина из дерева - последний тренд
Стильный дизайн: огромный подвал в стиле модернизм с темным паркетным полом, коричневым полом, наружными окнами, серыми стенами, горизонтальным камином и фасадом камина из дерева - последний тренд

На фото: подвал среднего размера в стиле лофт с белыми стенами, полом из ламината, стандартным камином, фасадом камина из дерева, коричневым полом, балками на потолке и наружными окнами

Basement gutted and refinished to include carpet, custom cabinets, fireplace, bar area and bathroom.
Пример оригинального дизайна: подвал среднего размера в стиле неоклассика (современная классика) с наружными окнами, белыми стенами, ковровым покрытием, стандартным камином и фасадом камина из дерева
Пример оригинального дизайна: подвал среднего размера в стиле неоклассика (современная классика) с наружными окнами, белыми стенами, ковровым покрытием, стандартным камином и фасадом камина из дерева
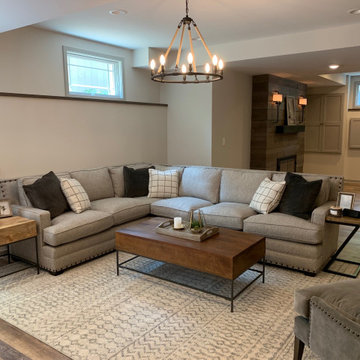
Beautiful warm and rustic basement rehab in charming Elmhurst, Illinois. Earthy elements of various natural woods are featured in the flooring, fireplace surround and furniture and adds a cozy welcoming feel to the space. Black and white vintage inspired tiles are found in the bathroom and kitchenette. A chic fireplace adds warmth and character.
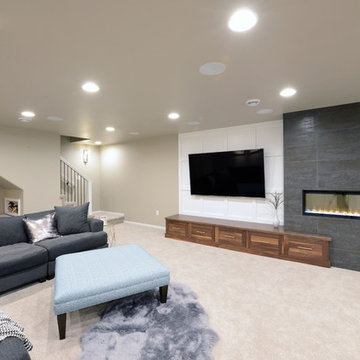
Robb Siverson Photography
На фото: большой подвал в стиле модернизм с наружными окнами, серыми стенами, ковровым покрытием, двусторонним камином, фасадом камина из дерева и бежевым полом
На фото: большой подвал в стиле модернизм с наружными окнами, серыми стенами, ковровым покрытием, двусторонним камином, фасадом камина из дерева и бежевым полом

Идея дизайна: подвал в современном стиле с наружными окнами, домашним кинотеатром, серыми стенами, полом из винила, стандартным камином, фасадом камина из дерева, коричневым полом и обоями на стенах
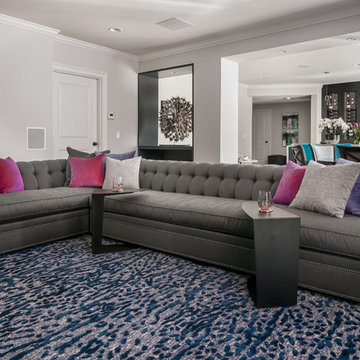
Anastasia Alkema Photography
Пример оригинального дизайна: огромный подвал в стиле модернизм с наружными окнами, серыми стенами, темным паркетным полом, горизонтальным камином, фасадом камина из дерева и коричневым полом
Пример оригинального дизайна: огромный подвал в стиле модернизм с наружными окнами, серыми стенами, темным паркетным полом, горизонтальным камином, фасадом камина из дерева и коричневым полом
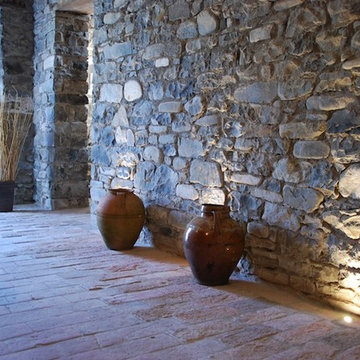
Пример оригинального дизайна: большой подвал в современном стиле с наружными окнами, печью-буржуйкой, фасадом камина из дерева и разноцветным полом
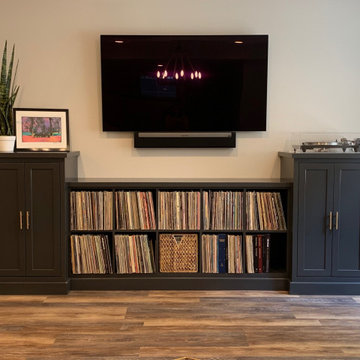
Beautiful warm and rustic basement rehab in charming Elmhurst, Illinois. Earthy elements of various natural woods are featured in the flooring, fireplace surround and furniture and adds a cozy welcoming feel to the space. Black and white vintage inspired tiles are found in the bathroom and kitchenette. A chic fireplace adds warmth and character.
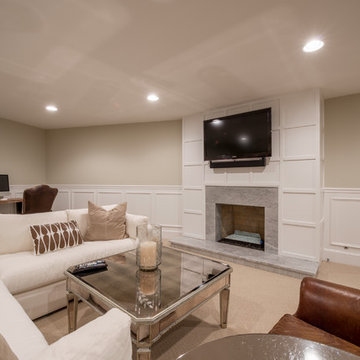
A blended family with 6 kids transforms a Villanova estate into a home for their modern-day Brady Bunch.
Photo by JMB Photoworks
Свежая идея для дизайна: большой подвал в стиле неоклассика (современная классика) с бежевыми стенами, ковровым покрытием, стандартным камином, наружными окнами, фасадом камина из дерева и бежевым полом - отличное фото интерьера
Свежая идея для дизайна: большой подвал в стиле неоклассика (современная классика) с бежевыми стенами, ковровым покрытием, стандартным камином, наружными окнами, фасадом камина из дерева и бежевым полом - отличное фото интерьера
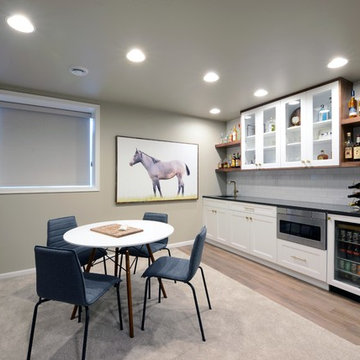
Robb Siverson Photography
На фото: большой подвал в стиле модернизм с наружными окнами, серыми стенами, ковровым покрытием, двусторонним камином, фасадом камина из дерева и бежевым полом
На фото: большой подвал в стиле модернизм с наружными окнами, серыми стенами, ковровым покрытием, двусторонним камином, фасадом камина из дерева и бежевым полом
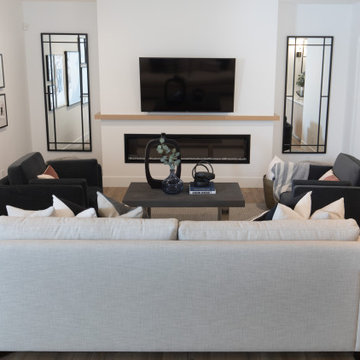
This stunning Aspen Woods showhome is designed on a grand scale with modern, clean lines intended to make a statement. Throughout the home you will find warm leather accents, an abundance of rich textures and eye-catching sculptural elements. The home features intricate details such as mountain inspired paneling in the dining room and master ensuite doors, custom iron oval spindles on the staircase, and patterned tiles in both the master ensuite and main floor powder room. The expansive white kitchen is bright and inviting with contrasting black elements and warm oak floors for a contemporary feel. An adjoining great room is anchored by a Scandinavian-inspired two-storey fireplace finished to evoke the look and feel of plaster. Each of the five bedrooms has a unique look ranging from a calm and serene master suite, to a soft and whimsical girls room and even a gaming inspired boys bedroom. This home is a spacious retreat perfect for the entire family!
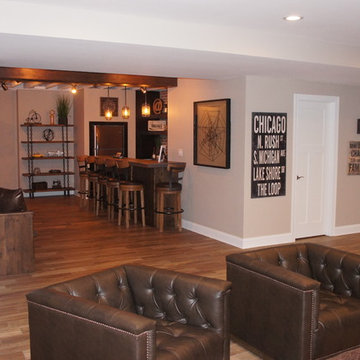
rustic/reclaimed finish woodworking combined with White painted trim work, gray walls and wood finish ceramic tile; recessed LED can lights
Пример оригинального дизайна: большой подвал в стиле рустика с наружными окнами, серыми стенами, полом из керамической плитки, стандартным камином, фасадом камина из дерева и разноцветным полом
Пример оригинального дизайна: большой подвал в стиле рустика с наружными окнами, серыми стенами, полом из керамической плитки, стандартным камином, фасадом камина из дерева и разноцветным полом
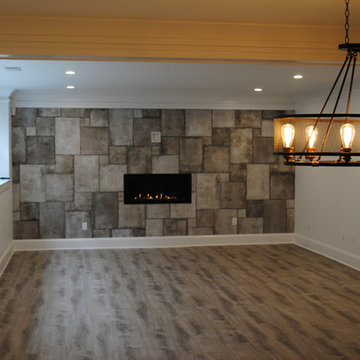
new custom home
Стильный дизайн: огромный подвал в классическом стиле с наружными окнами, белыми стенами, темным паркетным полом, двусторонним камином, фасадом камина из дерева и коричневым полом - последний тренд
Стильный дизайн: огромный подвал в классическом стиле с наружными окнами, белыми стенами, темным паркетным полом, двусторонним камином, фасадом камина из дерева и коричневым полом - последний тренд
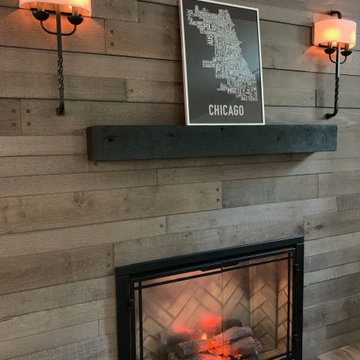
Beautiful warm and rustic basement rehab in charming Elmhurst, Illinois. Earthy elements of various natural woods are featured in the flooring, fireplace surround and furniture and adds a cozy welcoming feel to the space. Black and white vintage inspired tiles are found in the bathroom and kitchenette. A chic fireplace adds warmth and character.
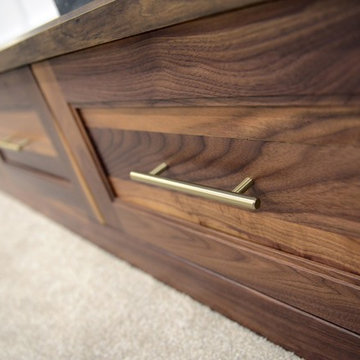
Robb Siverson Photography
Идея дизайна: большой подвал в стиле модернизм с наружными окнами, серыми стенами, ковровым покрытием, двусторонним камином, фасадом камина из дерева и бежевым полом
Идея дизайна: большой подвал в стиле модернизм с наружными окнами, серыми стенами, ковровым покрытием, двусторонним камином, фасадом камина из дерева и бежевым полом
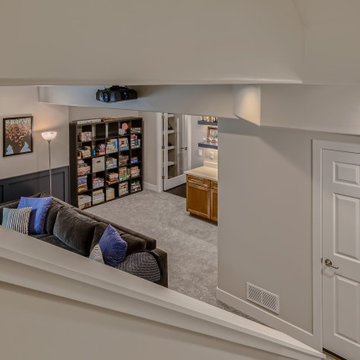
Идея дизайна: большой подвал в стиле модернизм с наружными окнами, домашним кинотеатром, серыми стенами, ковровым покрытием, горизонтальным камином, фасадом камина из дерева и серым полом
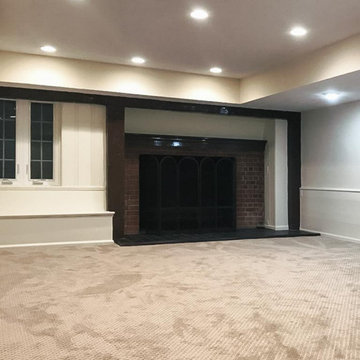
Extensive remodel to this beautiful 1930’s Tudor that included an addition that housed a custom kitchen with box beam ceilings, a family room and an upgraded master suite with marble bath.

Источник вдохновения для домашнего уюта: подвал среднего размера в стиле лофт с белыми стенами, полом из ламината, стандартным камином, фасадом камина из дерева, коричневым полом, балками на потолке и наружными окнами

На фото: подвал среднего размера в стиле лофт с белыми стенами, полом из ламината, стандартным камином, фасадом камина из дерева, коричневым полом, балками на потолке и наружными окнами с
Подвал с наружными окнами и фасадом камина из дерева – фото дизайна интерьера
1