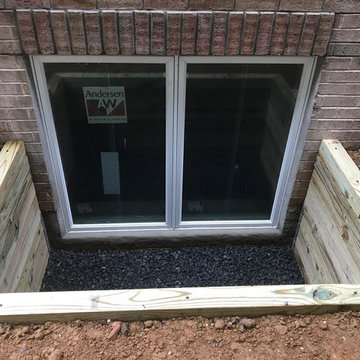Подвал с наружными окнами – фото дизайна интерьера со средним бюджетом
Сортировать:
Бюджет
Сортировать:Популярное за сегодня
1 - 20 из 1 653 фото
1 из 3

This used to be a completely unfinished basement with concrete floors, cinder block walls, and exposed floor joists above. The homeowners wanted to finish the space to include a wet bar, powder room, separate play room for their daughters, bar seating for watching tv and entertaining, as well as a finished living space with a television with hidden surround sound speakers throughout the space. They also requested some unfinished spaces; one for exercise equipment, and one for HVAC, water heater, and extra storage. With those requests in mind, I designed the basement with the above required spaces, while working with the contractor on what components needed to be moved. The homeowner also loved the idea of sliding barn doors, which we were able to use as at the opening to the unfinished storage/HVAC area.
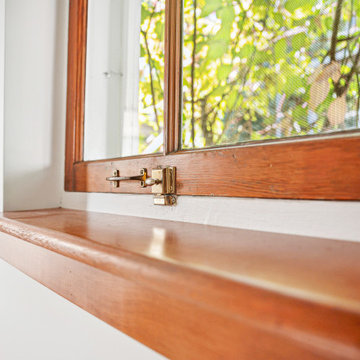
This basement remodel held special significance for an expectant young couple eager to adapt their home for a growing family. Facing the challenge of an open layout that lacked functionality, our team delivered a complete transformation.
The project's scope involved reframing the layout of the entire basement, installing plumbing for a new bathroom, modifying the stairs for code compliance, and adding an egress window to create a livable bedroom. The redesigned space now features a guest bedroom, a fully finished bathroom, a cozy living room, a practical laundry area, and private, separate office spaces. The primary objective was to create a harmonious, open flow while ensuring privacy—a vital aspect for the couple. The final result respects the original character of the house, while enhancing functionality for the evolving needs of the homeowners expanding family.

Designed by Monica Lewis MCR, UDCP, CMKBD. Project Manager Dave West CR. Photography by Todd Yarrington.
Пример оригинального дизайна: подвал среднего размера в стиле неоклассика (современная классика) с наружными окнами, серыми стенами, ковровым покрытием и коричневым полом
Пример оригинального дизайна: подвал среднего размера в стиле неоклассика (современная классика) с наружными окнами, серыми стенами, ковровым покрытием и коричневым полом

На фото: подвал среднего размера в стиле неоклассика (современная классика) с наружными окнами, серыми стенами и ковровым покрытием без камина с

For this residential project on the North side of Fort Wayne, Indiana we used a penetrating dye to color the concrete. We started by grinding the floor to remove the cure and seal, and going through the necessary passes to bring the floor to an 800-level shine - a reflective shine that is easy to maintain. We then cleaned the floor, added the custom dye, (with a mixture of black and sand), rinsed the floor, densified and finished with a final polish.

Свежая идея для дизайна: большой подвал в современном стиле с наружными окнами, серыми стенами, разноцветным полом и домашним кинотеатром без камина - отличное фото интерьера
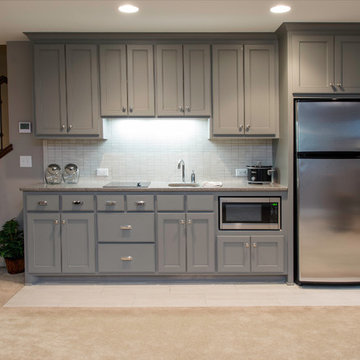
Exclusive House Plan 73345HS is a 3 bedroom 3.5 bath beauty with the master on main and a 4 season sun room that will be a favorite hangout.
The front porch is 12' deep making it a great spot for use as outdoor living space which adds to the 3,300+ sq. ft. inside.
Ready when you are. Where do YOU want to build?
Plans: http://bit.ly/73345hs
Photo Credit: Garrison Groustra

На фото: маленький подвал в стиле кантри с наружными окнами, белыми стенами, полом из ламината и бежевым полом без камина для на участке и в саду
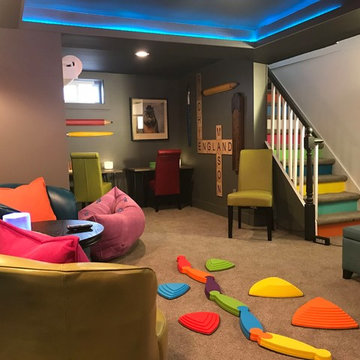
Пример оригинального дизайна: подвал среднего размера в стиле фьюжн с наружными окнами, разноцветными стенами, ковровым покрытием и бежевым полом без камина
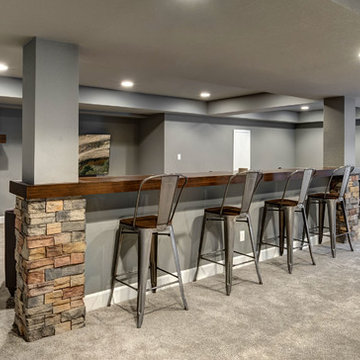
©Finished Basement Company
Стильный дизайн: подвал среднего размера в стиле неоклассика (современная классика) с наружными окнами, серыми стенами, ковровым покрытием, стандартным камином, фасадом камина из камня и серым полом - последний тренд
Стильный дизайн: подвал среднего размера в стиле неоклассика (современная классика) с наружными окнами, серыми стенами, ковровым покрытием, стандартным камином, фасадом камина из камня и серым полом - последний тренд
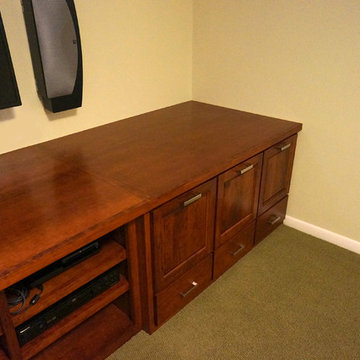
Photos by Greg Schmidt
Источник вдохновения для домашнего уюта: подвал среднего размера в классическом стиле с наружными окнами, желтыми стенами и ковровым покрытием
Источник вдохновения для домашнего уюта: подвал среднего размера в классическом стиле с наружными окнами, желтыми стенами и ковровым покрытием

This small basement remodel includes both an entertainment space as well as a workout space. To keep things tidy, additional storage was designed to include a custom-built day bed or seating area.

Источник вдохновения для домашнего уюта: подвал среднего размера в стиле неоклассика (современная классика) с наружными окнами, полом из керамогранита, стандартным камином, фасадом камина из плитки и серым полом

The new basement rec room featuring the TV mounted on the orginal exposed brick chimney
На фото: маленький подвал в стиле рустика с наружными окнами, серыми стенами, полом из винила и коричневым полом для на участке и в саду с
На фото: маленький подвал в стиле рустика с наружными окнами, серыми стенами, полом из винила и коричневым полом для на участке и в саду с
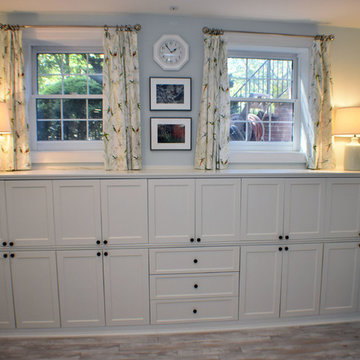
Brave Custom Woodworking Solutions
На фото: подвал среднего размера в современном стиле с наружными окнами, синими стенами, ковровым покрытием и коричневым полом
На фото: подвал среднего размера в современном стиле с наружными окнами, синими стенами, ковровым покрытием и коричневым полом
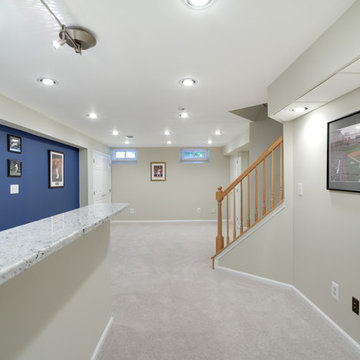
Jose Alfano
Стильный дизайн: подвал среднего размера в стиле неоклассика (современная классика) с наружными окнами, бежевыми стенами и ковровым покрытием без камина - последний тренд
Стильный дизайн: подвал среднего размера в стиле неоклассика (современная классика) с наружными окнами, бежевыми стенами и ковровым покрытием без камина - последний тренд
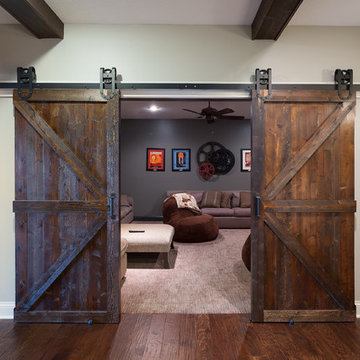
Barn doors were added to the existing family room, creating the desired theater room feel. The custom barn doors also add the perfect charm to the space and contributes to the Old World style.

Стильный дизайн: большой подвал в современном стиле с наружными окнами и серыми стенами без камина - последний тренд

This basement remodel held special significance for an expectant young couple eager to adapt their home for a growing family. Facing the challenge of an open layout that lacked functionality, our team delivered a complete transformation.
The project's scope involved reframing the layout of the entire basement, installing plumbing for a new bathroom, modifying the stairs for code compliance, and adding an egress window to create a livable bedroom. The redesigned space now features a guest bedroom, a fully finished bathroom, a cozy living room, a practical laundry area, and private, separate office spaces. The primary objective was to create a harmonious, open flow while ensuring privacy—a vital aspect for the couple. The final result respects the original character of the house, while enhancing functionality for the evolving needs of the homeowners expanding family.
Подвал с наружными окнами – фото дизайна интерьера со средним бюджетом
1
