Подвал с наружными окнами и бетонным полом – фото дизайна интерьера
Сортировать:
Бюджет
Сортировать:Популярное за сегодня
1 - 20 из 498 фото
1 из 3

I designed and assisted the homeowners with the materials, and finish choices for this project while working at Corvallis Custom Kitchens and Baths.
Our client (and my former professor at OSU) wanted to have her basement finished. CCKB had competed a basement guest suite a few years prior and now it was time to finish the remaining space.
She wanted an organized area with lots of storage for her fabrics and sewing supplies, as well as a large area to set up a table for cutting fabric and laying out patterns. The basement also needed to house all of their camping and seasonal gear, as well as a workshop area for her husband.
The basement needed to have flooring that was not going to be damaged during the winters when the basement can become moist from rainfall. Out clients chose to have the cement floor painted with an epoxy material that would be easy to clean and impervious to water.
An update to the laundry area included replacing the window and re-routing the piping. Additional shelving was added for more storage.
Finally a walk-in closet was created to house our homeowners incredible vintage clothing collection away from any moisture.
LED lighting was installed in the ceiling and used for the scones. Our drywall team did an amazing job boxing in and finishing the ceiling which had numerous obstacles hanging from it and kept the ceiling to a height that was comfortable for all who come into the basement.
Our client is thrilled with the final project and has been enjoying her new sewing area.
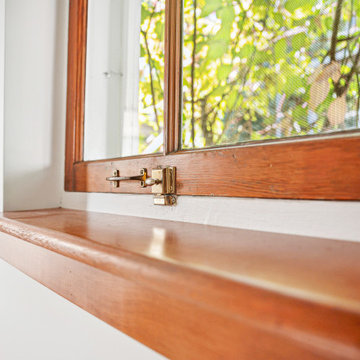
This basement remodel held special significance for an expectant young couple eager to adapt their home for a growing family. Facing the challenge of an open layout that lacked functionality, our team delivered a complete transformation.
The project's scope involved reframing the layout of the entire basement, installing plumbing for a new bathroom, modifying the stairs for code compliance, and adding an egress window to create a livable bedroom. The redesigned space now features a guest bedroom, a fully finished bathroom, a cozy living room, a practical laundry area, and private, separate office spaces. The primary objective was to create a harmonious, open flow while ensuring privacy—a vital aspect for the couple. The final result respects the original character of the house, while enhancing functionality for the evolving needs of the homeowners expanding family.
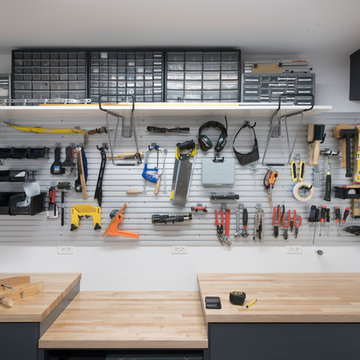
Designed by Lynn Casanova of Closet Works
This basement workshop includes Omni Track wall track to organize hand tools.
Свежая идея для дизайна: большой подвал в современном стиле с наружными окнами, белыми стенами, бетонным полом и серым полом без камина - отличное фото интерьера
Свежая идея для дизайна: большой подвал в современном стиле с наружными окнами, белыми стенами, бетонным полом и серым полом без камина - отличное фото интерьера
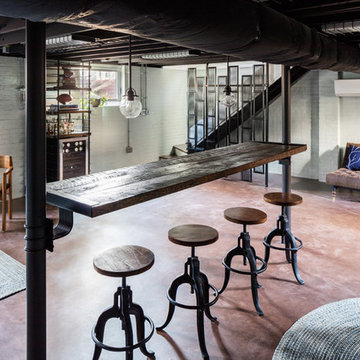
Sometimes gathering is more about small groups standing around a bar catching up. In the basement, I wanted the bar to float so that it was easy to slide up a stool or simply stand without legs or walls getting in the way. Luckily we had two great steel lolly columns we were able to leverage as supports for the bar. Working with a local artisan we created industrial deco clamps, incorporating the same curve from the other custom made elements in the space, to clamp the reclaimed wood top to the steel columns.
Photos by Keith Isaacs

For this residential project on the North side of Fort Wayne, Indiana we used a penetrating dye to color the concrete. We started by grinding the floor to remove the cure and seal, and going through the necessary passes to bring the floor to an 800-level shine - a reflective shine that is easy to maintain. We then cleaned the floor, added the custom dye, (with a mixture of black and sand), rinsed the floor, densified and finished with a final polish.

Our clients wanted to finish the walkout basement in their 10-year old home. They were looking for a family room, craft area, bathroom and a space to transform into a “guest room” for the occasional visitor. They wanted a space that could handle a crowd of young children, provide lots of storage and was bright and colorful. The result is a beautiful space featuring custom cabinets, a kitchenette, a craft room, and a large open area for play and entertainment. Cleanup is a snap with durable surfaces and movable storage, and the furniture is easy for children to rearrange. Photo by John Reed Foresman.
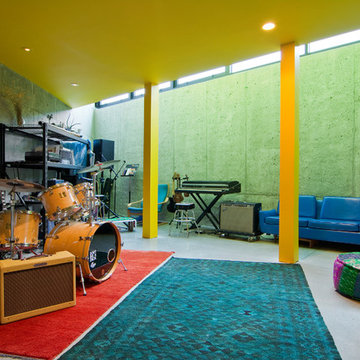
Photo: Lucy Call © 2014 Houzz
Design: Imbue Design
Свежая идея для дизайна: подвал в современном стиле с бетонным полом, наружными окнами и серыми стенами без камина - отличное фото интерьера
Свежая идея для дизайна: подвал в современном стиле с бетонным полом, наружными окнами и серыми стенами без камина - отличное фото интерьера

Greg Hadley
На фото: большой подвал в стиле неоклассика (современная классика) с белыми стенами, бетонным полом, черным полом и наружными окнами без камина с
На фото: большой подвал в стиле неоклассика (современная классика) с белыми стенами, бетонным полом, черным полом и наружными окнами без камина с
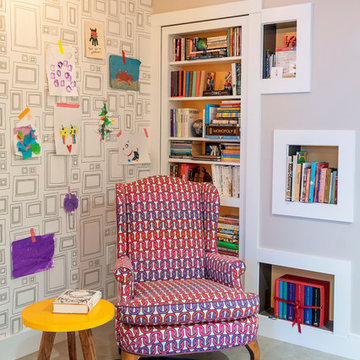
Andrea Cipriani Mecchi: photo
На фото: маленький подвал в стиле фьюжн с наружными окнами, серыми стенами, бетонным полом и серым полом для на участке и в саду
На фото: маленький подвал в стиле фьюжн с наружными окнами, серыми стенами, бетонным полом и серым полом для на участке и в саду
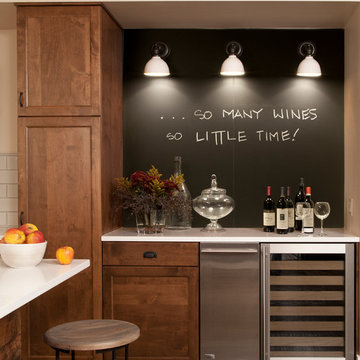
Свежая идея для дизайна: подвал среднего размера в классическом стиле с наружными окнами и бетонным полом - отличное фото интерьера

Simple finishing touches like polished concrete and dark painted ceiling help this basement family room feel stylish and finished. Design by Kristyn Bester. Photo by Photo Art Portraits
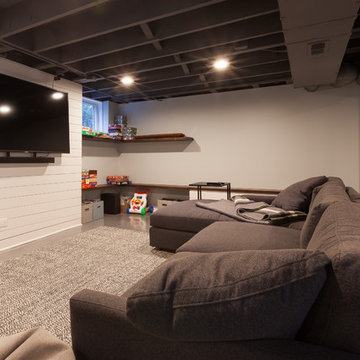
Elizabeth Steiner Photography
На фото: большой подвал в стиле неоклассика (современная классика) с наружными окнами, синими стенами, бетонным полом и синим полом без камина
На фото: большой подвал в стиле неоклассика (современная классика) с наружными окнами, синими стенами, бетонным полом и синим полом без камина
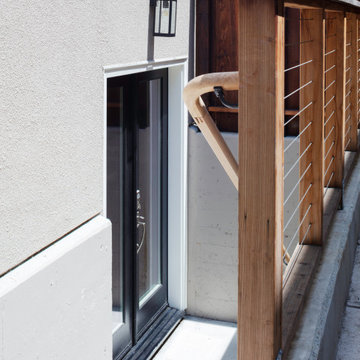
Пример оригинального дизайна: большой подвал в стиле неоклассика (современная классика) с наружными окнами, серыми стенами, бетонным полом и разноцветным полом

Media room / family room basement: We transformed a large finished basement in suburban New Jersery into a farmhouse inspired, chic media / family room. The barn door media cabinet with iron hardware steals the show and makes for the perfect transition between TV-watching to hanging out and playing family games. A cozy gray fabric on the sectional sofa is offset by the elegant leather sofa and acrylic chair. This family-friendly space is adjacent to an open-concept kids playroom and craft room, which echo the same color palette and materials with a more youthful look. See the full project to view playroom and craft room.
Photo Credits: Erin Coren, Curated Nest Interiors
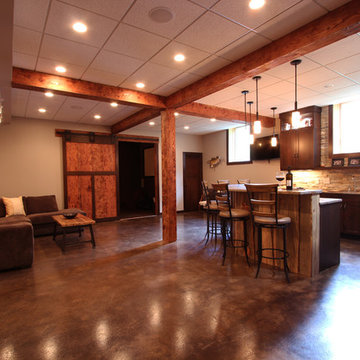
This huge basement offers many different areas for entertaining. Through the (homemade) barn door is the theater room, the living area is pictured, and the bar provides enough seating that everyone will have a spot if they decide to gather around.

Living room basement bedroom with new egress window. Polished concrete floors & staged
Свежая идея для дизайна: маленький подвал в стиле кантри с наружными окнами, белыми стенами, бетонным полом и серым полом для на участке и в саду - отличное фото интерьера
Свежая идея для дизайна: маленький подвал в стиле кантри с наружными окнами, белыми стенами, бетонным полом и серым полом для на участке и в саду - отличное фото интерьера
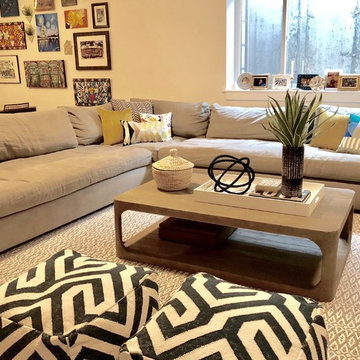
Источник вдохновения для домашнего уюта: большой подвал в стиле фьюжн с наружными окнами, белыми стенами и бетонным полом
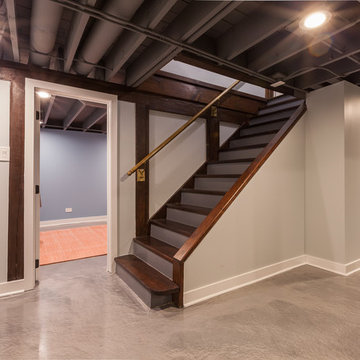
На фото: подвал среднего размера в стиле модернизм с наружными окнами, серыми стенами, бетонным полом и синим полом без камина с
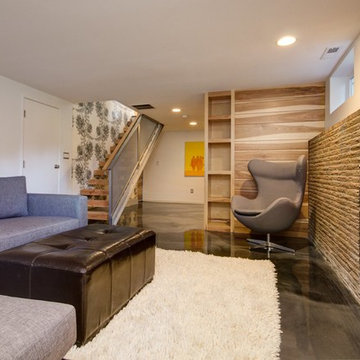
epoxy concrete floor, hickory and maple custom wall system, custom metal floating stairway
Идея дизайна: подвал в современном стиле с бетонным полом, стандартным камином, фасадом камина из камня, наружными окнами и белыми стенами
Идея дизайна: подвал в современном стиле с бетонным полом, стандартным камином, фасадом камина из камня, наружными окнами и белыми стенами

This basement remodel held special significance for an expectant young couple eager to adapt their home for a growing family. Facing the challenge of an open layout that lacked functionality, our team delivered a complete transformation.
The project's scope involved reframing the layout of the entire basement, installing plumbing for a new bathroom, modifying the stairs for code compliance, and adding an egress window to create a livable bedroom. The redesigned space now features a guest bedroom, a fully finished bathroom, a cozy living room, a practical laundry area, and private, separate office spaces. The primary objective was to create a harmonious, open flow while ensuring privacy—a vital aspect for the couple. The final result respects the original character of the house, while enhancing functionality for the evolving needs of the homeowners expanding family.
Подвал с наружными окнами и бетонным полом – фото дизайна интерьера
1