Подвал с наружными окнами и полом из травертина – фото дизайна интерьера
Сортировать:
Бюджет
Сортировать:Популярное за сегодня
1 - 20 из 22 фото
1 из 3
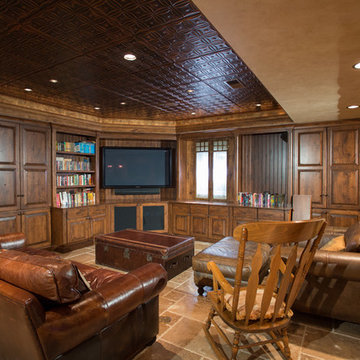
Miller + Miller Real Estate |
Luxurious finished basement details include heated stone floors, brick walls, copper ceiling and reclaimed wood cabinetry.
Photographed by MILLER+MILLER Architectural Photography
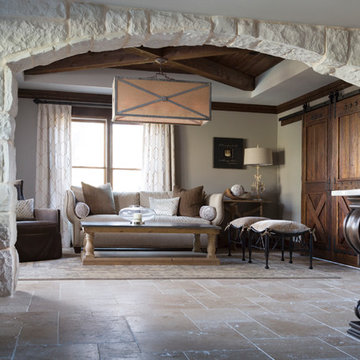
Limestone frames the casual family area and provides a unique transition from the sitting area to the bar. Authentic barn doors open to the family's home gym.
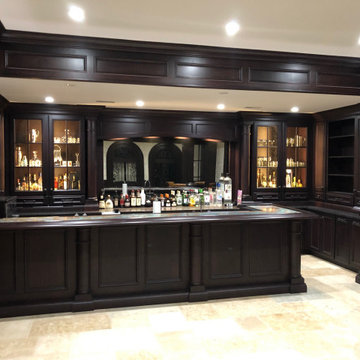
Пример оригинального дизайна: огромный подвал в классическом стиле с наружными окнами, бежевыми стенами, полом из травертина и бежевым полом
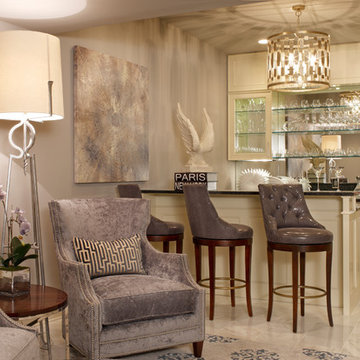
This space was a blank canvas when we were hired by the client. We had total freedom to design a bar area in the lower level of the home. As we are glam designers we started with a soft pallet and added mirror and lots of lighting. In the end the space was beyond our clients dream.
Interior Designer: Bryan A. Kirkland
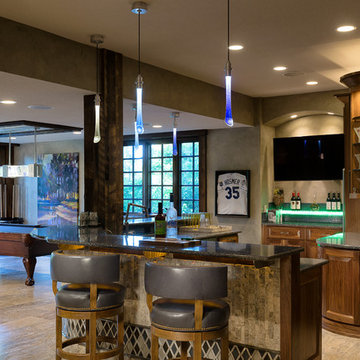
This beautiful, luxurious custom estate in the hills of eastern Kansas masterfully balances several different styles to encompass the unique taste and lifestyle of the homeowners. The traditional, transitional, and contemporary influences blend harmoniously to create a home that is as comfortable, functional, and timeless as it is stunning--perfect for aging in place!
Photos by Thompson Photography
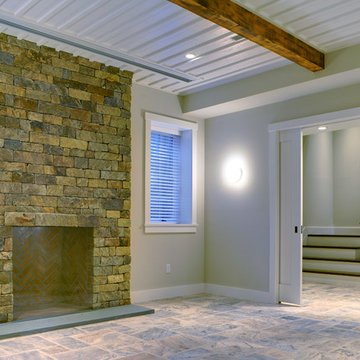
The lower level of this Yankee Barn Homes post and beam shingle style is completely finished, right down to a guest living room with fireplace and windows to allow in natural light.
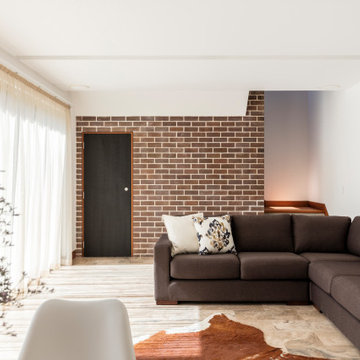
Источник вдохновения для домашнего уюта: большой подвал в стиле ретро с наружными окнами, белыми стенами, полом из травертина и коричневым полом
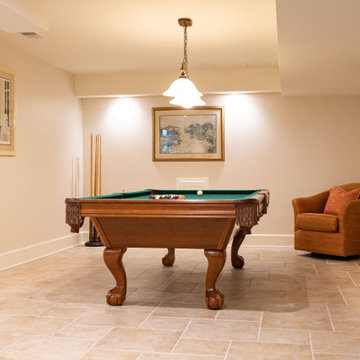
Пример оригинального дизайна: подвал с наружными окнами, игровой комнатой, бежевыми стенами, полом из травертина и бежевым полом
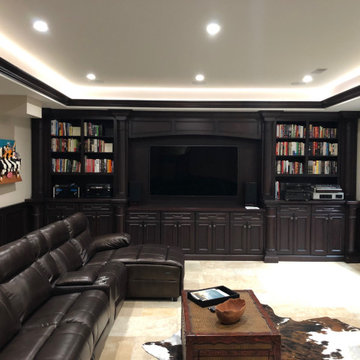
Стильный дизайн: огромный подвал в классическом стиле с наружными окнами, бежевыми стенами, полом из травертина и бежевым полом - последний тренд
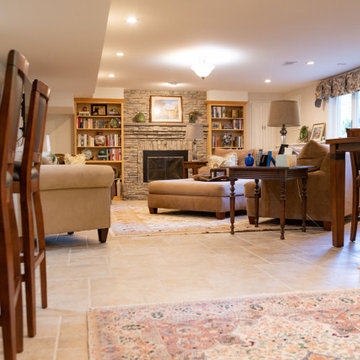
Стильный дизайн: подвал с наружными окнами, игровой комнатой, бежевыми стенами, полом из травертина, стандартным камином, фасадом камина из камня и бежевым полом - последний тренд
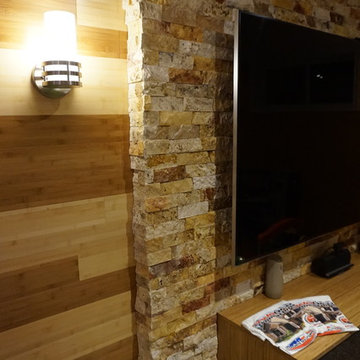
MARCIN SADA-SADOWSKI
Стильный дизайн: подвал среднего размера в стиле модернизм с наружными окнами, бежевыми стенами, полом из травертина и бежевым полом без камина - последний тренд
Стильный дизайн: подвал среднего размера в стиле модернизм с наружными окнами, бежевыми стенами, полом из травертина и бежевым полом без камина - последний тренд
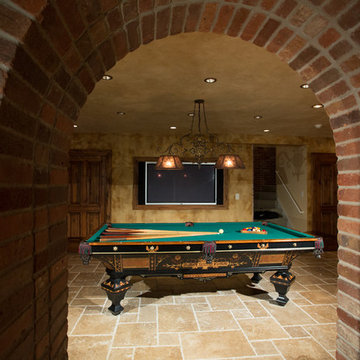
Miller + Miller Real Estate |
The finished basement features heated stone floors, large screen TVs, and an expansive 500 gallon salt water reef aquarium with mature corals and State of the Art Energy Saving Lighting. A great space for entertaining. The basement’s game room connects to the bar and theater/media room, as well as a wine cellar and exercise room also steps away.
Photographed by MILLER+MILLER Architectural Photography
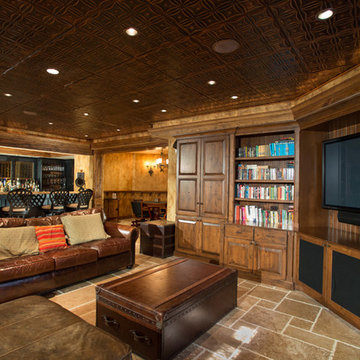
Miller + Miller Real Estate |
Luxurious finished basement details include heated stone floors, brick walls, copper ceiling and reclaimed wood cabinetry.
Photographed by MILLER+MILLER Architectural Photography
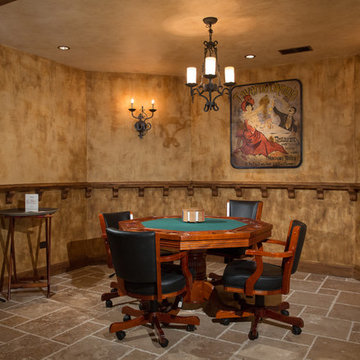
Miller + Miller Real Estate |
Basement Poker Room & Table
Photographed by MILLER+MILLER Architectural Photography
На фото: большой подвал в классическом стиле с наружными окнами и полом из травертина
На фото: большой подвал в классическом стиле с наружными окнами и полом из травертина
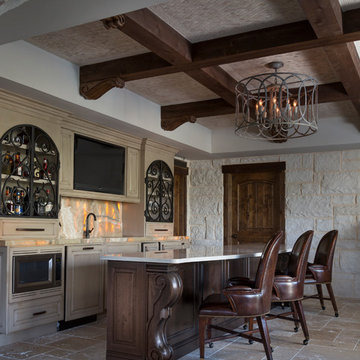
Limestone walls and tiled ceiling is a perfect back drop to the incredible backlit onyx bar (it's spectacular in person) The tiled ceiling with dark wood architectural beams blend with the bar and stools, while the Travertine tile floor completes the look.
Photo by Patrick Heagney
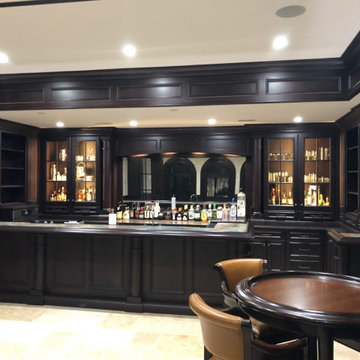
Пример оригинального дизайна: огромный подвал в классическом стиле с наружными окнами, бежевыми стенами, полом из травертина и бежевым полом
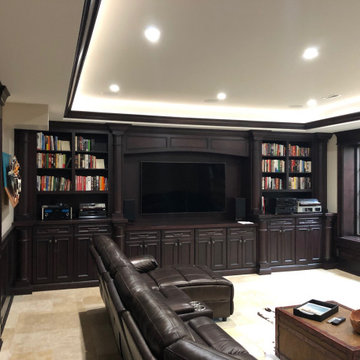
Источник вдохновения для домашнего уюта: огромный подвал в классическом стиле с наружными окнами, бежевыми стенами, полом из травертина и бежевым полом
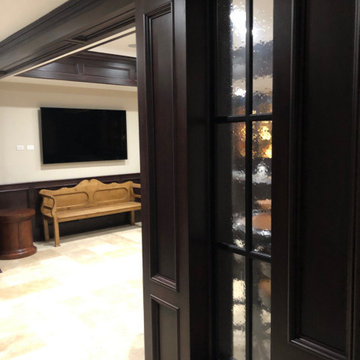
Идея дизайна: огромный подвал в классическом стиле с наружными окнами, бежевыми стенами, полом из травертина и бежевым полом
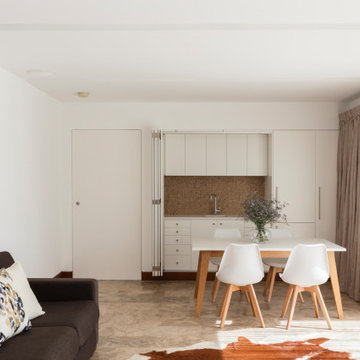
На фото: большой подвал в стиле ретро с наружными окнами, белыми стенами, полом из травертина и коричневым полом
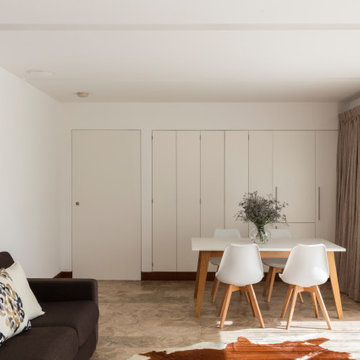
Идея дизайна: большой подвал в стиле ретро с наружными окнами, белыми стенами, полом из травертина и коричневым полом
Подвал с наружными окнами и полом из травертина – фото дизайна интерьера
1