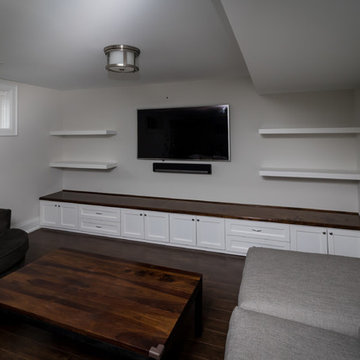Подвал с наружными окнами – фото дизайна интерьера с высоким бюджетом
Сортировать:
Бюджет
Сортировать:Популярное за сегодня
121 - 140 из 2 412 фото
1 из 3
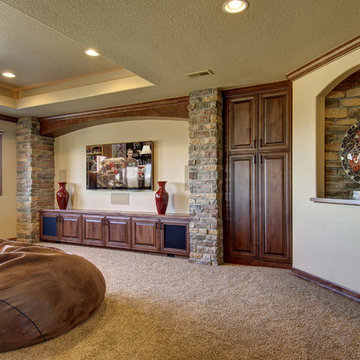
Basement TV area with art niche, media cabinet and stone columns. ©Finished Basement Company
На фото: подвал среднего размера в классическом стиле с наружными окнами, бежевыми стенами, ковровым покрытием и серым полом без камина
На фото: подвал среднего размера в классическом стиле с наружными окнами, бежевыми стенами, ковровым покрытием и серым полом без камина
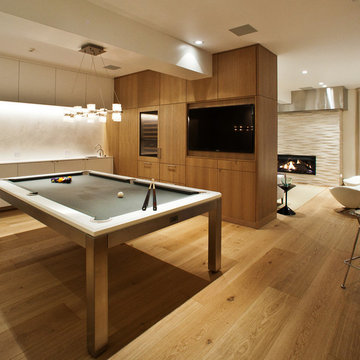
The basement has a pool table area with a wet bar along one wall, a wine cooler, and a TV. This room makes for a an amazing entertainment space.
На фото: большой подвал в современном стиле с наружными окнами, белыми стенами, светлым паркетным полом, фасадом камина из камня, горизонтальным камином и игровой комнатой
На фото: большой подвал в современном стиле с наружными окнами, белыми стенами, светлым паркетным полом, фасадом камина из камня, горизонтальным камином и игровой комнатой
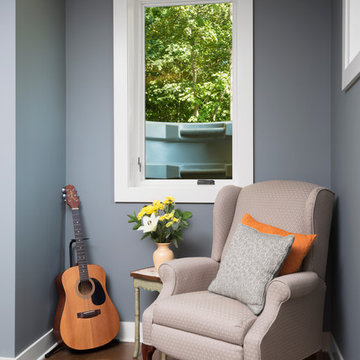
It's easier than you think to bring in natural light to a basement. This egress window creates the perfect spot for reading in this custom designed and built Meadowlark Design+Build home.
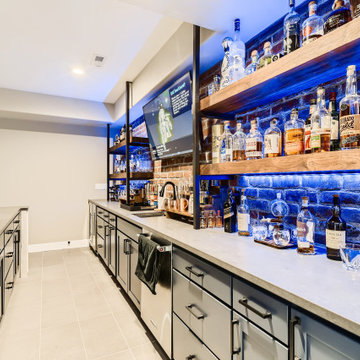
This custom basement offers an industrial sports bar vibe with contemporary elements. The wet bar features open shelving, a brick backsplash, wood accents and custom LED lighting throughout. The theater space features a coffered ceiling with LED lighting and plenty of game room space. The basement comes complete with a in-home gym and a custom wine cellar.
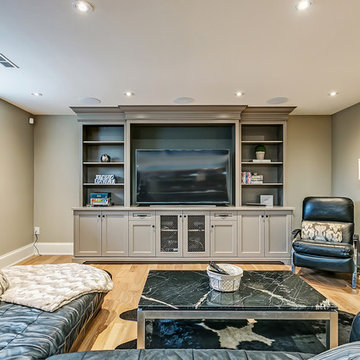
Идея дизайна: подвал среднего размера в стиле неоклассика (современная классика) с наружными окнами, бежевыми стенами, светлым паркетным полом и бежевым полом без камина
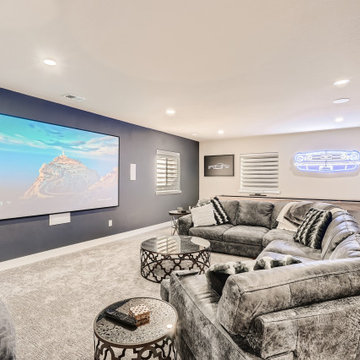
This contemporary basement finish includes a wet bar with glass shelves and a custom island design; home theater space; gaming area and custom half bath.

The family room area in this basement features a whitewashed brick fireplace with custom mantle surround, custom builtins with lots of storage and butcher block tops. Navy blue wallpaper and brass pop-over lights accent the fireplace wall. The elevated bar behind the sofa is perfect for added seating. Behind the elevated bar is an entertaining bar with navy cabinets, open shelving and quartz countertops.
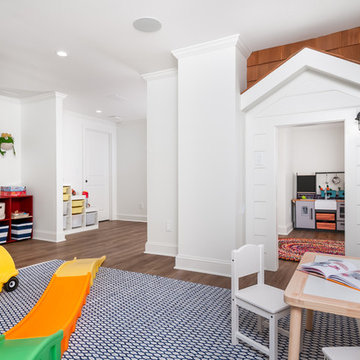
Our clients wanted a space to gather with friends and family for the children to play. There were 13 support posts that we had to work around. The awkward placement of the posts made the design a challenge. We created a floor plan to incorporate the 13 posts into special features including a built in wine fridge, custom shelving, and a playhouse. Now, some of the most challenging issues add character and a custom feel to the space. In addition to the large gathering areas, we finished out a charming powder room with a blue vanity, round mirror and brass fixtures.
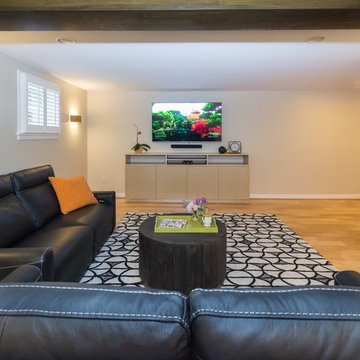
Liz Ernest Photography
Two Leather Sofas and a coffee table facing a custom built-in media center
На фото: большой подвал в скандинавском стиле с наружными окнами, белыми стенами, полом из ламината и бежевым полом
На фото: большой подвал в скандинавском стиле с наружными окнами, белыми стенами, полом из ламината и бежевым полом
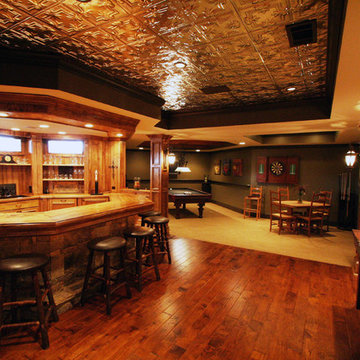
Стильный дизайн: большой подвал в стиле рустика с паркетным полом среднего тона, коричневым полом и наружными окнами - последний тренд
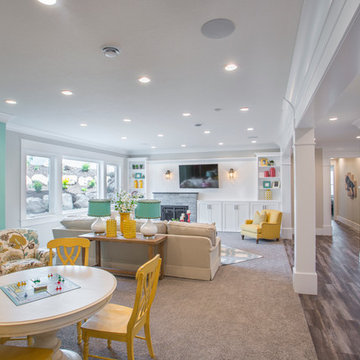
Highland Custom Homes
Идея дизайна: подвал среднего размера в стиле неоклассика (современная классика) с наружными окнами, бежевыми стенами, темным паркетным полом, стандартным камином, фасадом камина из камня и коричневым полом
Идея дизайна: подвал среднего размера в стиле неоклассика (современная классика) с наружными окнами, бежевыми стенами, темным паркетным полом, стандартным камином, фасадом камина из камня и коричневым полом
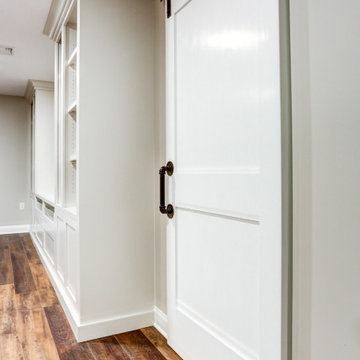
Sliding Barn Doors in Basement
На фото: огромный подвал в современном стиле с наружными окнами, серыми стенами, полом из винила и коричневым полом
На фото: огромный подвал в современном стиле с наружными окнами, серыми стенами, полом из винила и коричневым полом
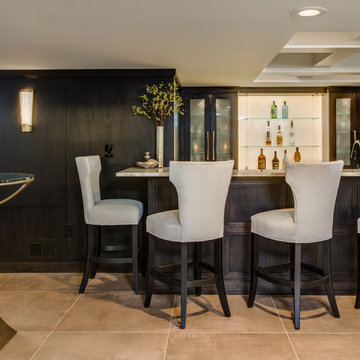
Phoenix Photographic
Идея дизайна: подвал среднего размера в современном стиле с наружными окнами, черными стенами, полом из керамогранита, горизонтальным камином, фасадом камина из камня и бежевым полом
Идея дизайна: подвал среднего размера в современном стиле с наружными окнами, черными стенами, полом из керамогранита, горизонтальным камином, фасадом камина из камня и бежевым полом
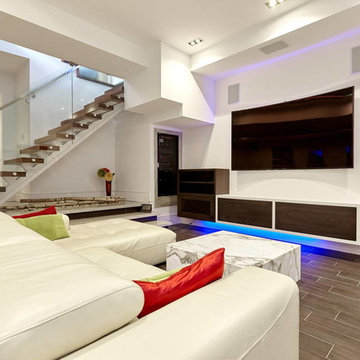
На фото: подвал среднего размера в стиле модернизм с наружными окнами, белыми стенами и полом из керамогранита без камина с
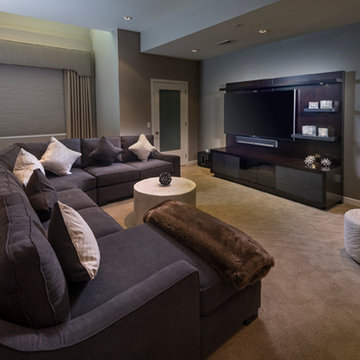
Mix of two tones of grey, along with art work and a delicious custom Precedent Sofa and Ottomans, make this a room you never want to leave!
Источник вдохновения для домашнего уюта: большой подвал в стиле неоклассика (современная классика) с серыми стенами, ковровым покрытием, наружными окнами, домашним кинотеатром и бежевым полом
Источник вдохновения для домашнего уюта: большой подвал в стиле неоклассика (современная классика) с серыми стенами, ковровым покрытием, наружными окнами, домашним кинотеатром и бежевым полом
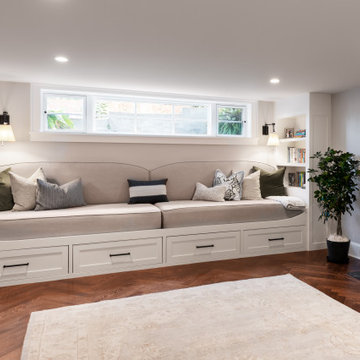
Идея дизайна: подвал среднего размера в стиле неоклассика (современная классика) с наружными окнами, серыми стенами, паркетным полом среднего тона, стандартным камином и коричневым полом
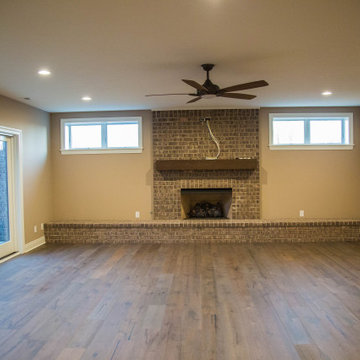
The basement fireplace features a extended brick hearth that matches the width of the room.
Свежая идея для дизайна: большой подвал в классическом стиле с бежевыми стенами, паркетным полом среднего тона, стандартным камином, фасадом камина из кирпича, коричневым полом и наружными окнами - отличное фото интерьера
Свежая идея для дизайна: большой подвал в классическом стиле с бежевыми стенами, паркетным полом среднего тона, стандартным камином, фасадом камина из кирпича, коричневым полом и наружными окнами - отличное фото интерьера
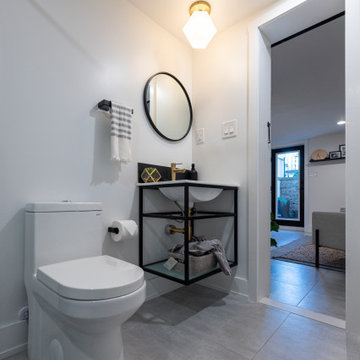
We converted this unfinished basement into a hip adult hangout for sipping wine, watching a movie and playing a few games.
Идея дизайна: большой подвал в стиле модернизм с наружными окнами, домашним баром, белыми стенами и серым полом
Идея дизайна: большой подвал в стиле модернизм с наружными окнами, домашним баром, белыми стенами и серым полом
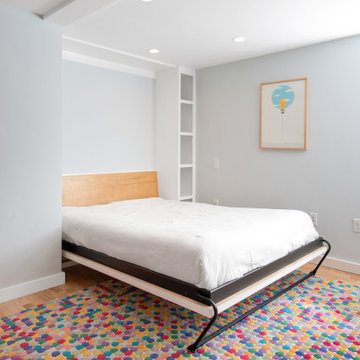
Basement multi-purpose room serves as a playroom, gym, music space, and guest room with built in shelves and a custom built murphy bed.
На фото: подвал среднего размера в стиле неоклассика (современная классика) с наружными окнами, серыми стенами, светлым паркетным полом и коричневым полом с
На фото: подвал среднего размера в стиле неоклассика (современная классика) с наружными окнами, серыми стенами, светлым паркетным полом и коричневым полом с
Подвал с наружными окнами – фото дизайна интерьера с высоким бюджетом
7
