Подвал в средиземноморском стиле – фото дизайна интерьера с высоким бюджетом
Сортировать:
Бюджет
Сортировать:Популярное за сегодня
1 - 20 из 47 фото
1 из 3

Идея дизайна: подземный подвал среднего размера в средиземноморском стиле с бежевыми стенами, стандартным камином и фасадом камина из штукатурки
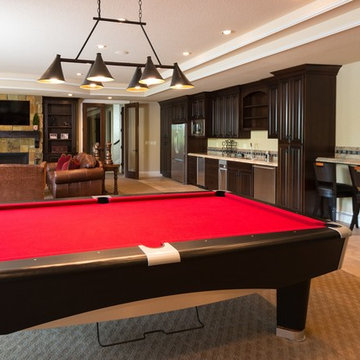
Стильный дизайн: большой подвал в средиземноморском стиле с выходом наружу, бежевыми стенами, полом из травертина, стандартным камином и фасадом камина из камня - последний тренд
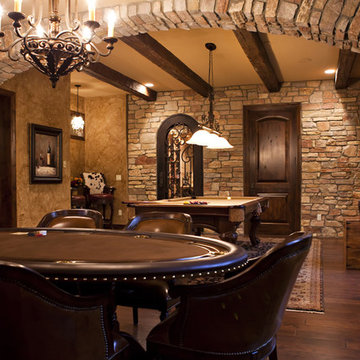
Photo by Melanie Reyes
Rustic lower level, with stone arches defining spaces. This photo shows the billiards area and the wine cellar. Engineered dark wood floors and warm rugs add beauty and warmth making this feel integrated into the rest of the house.

Стильный дизайн: подвал среднего размера в средиземноморском стиле с выходом наружу, бежевыми стенами, полом из травертина, стандартным камином и фасадом камина из камня - последний тренд
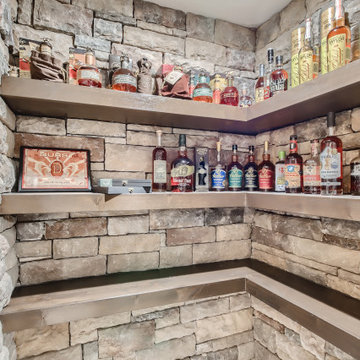
This basement bar features a custom wet bar with wood paneling, pantry and an air-tight wine cellar.
Источник вдохновения для домашнего уюта: маленький подвал в средиземноморском стиле с полом из керамической плитки и панелями на стенах для на участке и в саду
Источник вдохновения для домашнего уюта: маленький подвал в средиземноморском стиле с полом из керамической плитки и панелями на стенах для на участке и в саду
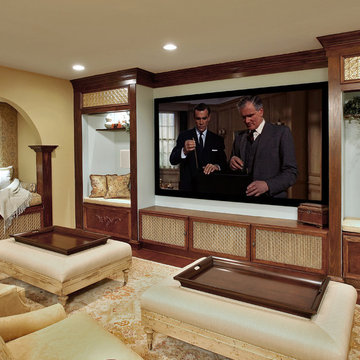
Ken Wyner
Идея дизайна: подвал среднего размера в средиземноморском стиле с бежевыми стенами, паркетным полом среднего тона и коричневым полом без камина
Идея дизайна: подвал среднего размера в средиземноморском стиле с бежевыми стенами, паркетным полом среднего тона и коричневым полом без камина
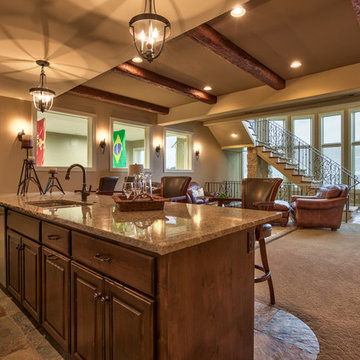
Amoura Productions
Sallie Elliott, Allied ASID
Источник вдохновения для домашнего уюта: большой подвал в средиземноморском стиле с бежевыми стенами, ковровым покрытием и бежевым полом
Источник вдохновения для домашнего уюта: большой подвал в средиземноморском стиле с бежевыми стенами, ковровым покрытием и бежевым полом
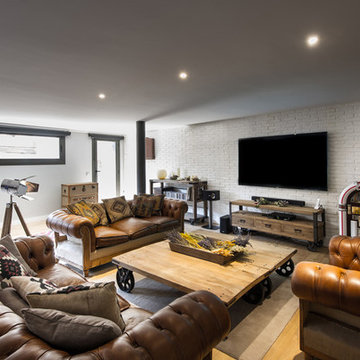
Alexander Olivera
Идея дизайна: большой подвал в средиземноморском стиле с выходом наружу, белыми стенами и паркетным полом среднего тона без камина
Идея дизайна: большой подвал в средиземноморском стиле с выходом наружу, белыми стенами и паркетным полом среднего тона без камина
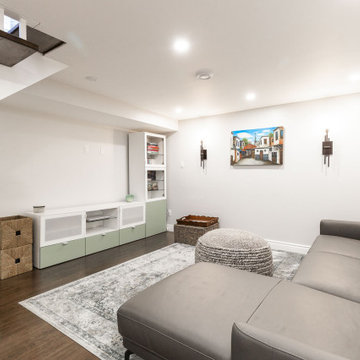
In today’s world; Basements are being re-utilized, re-purposed and sometimes converted into in-law suites. Both Laila & Maher’s parents live overseas and often visit so why not give them a space where everyone can coincide.
Homeowners’ request: We want at least 2 rooms, a large laundry room, an office, a play area, movie night area with a large sectional a bathroom and loads of storage – Yikes that’s a big wish list for only 1000 square feet, including the furnace room space.
Designer secret: Separating the bedrooms for the In-laws to the east side , the office and living space to the west side and creating a large central bathroom with extra long storage and a corridor with-in, I was able to turn this once gloomy and dingy basement into a family retreat . Light colors, durable waterproof VCT flooring, larger egress windows and better LED lighting enhances the space and opens the space so no one feels like they live underground. I also kept the open staircase in it’s space to minimize costs put gave it a face lift by painting all spindles and supports white and staining the stair treads to match floor.
Materials used: FLOOR; VCT vinyl 6mm floating floor 6” x 48” color walnut - WALL PAINT; 6206-21 Sketch paper – WALL SCONCE ; Parallax with Edison bulbs – STAIRS; Sanded, stained special walnut with a satin finish – DOORS & MOLDING; colonial by Boiserie Raymond - MEDIA UNIT; Ikea Besta – FURNITURE & DECOR; By client.
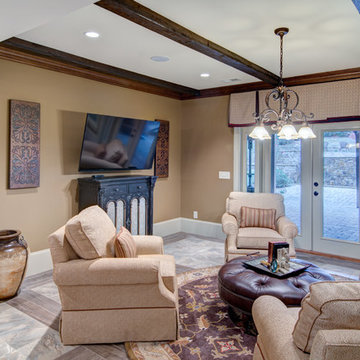
This client wanted their Terrace Level to be comprised of the warm finishes and colors found in a true Tuscan home. Basement was completely unfinished so once we space planned for all necessary areas including pre-teen media area and game room, adult media area, home bar and wine cellar guest suite and bathroom; we started selecting materials that were authentic and yet low maintenance since the entire space opens to an outdoor living area with pool. The wood like porcelain tile used to create interest on floors was complimented by custom distressed beams on the ceilings. Real stucco walls and brick floors lit by a wrought iron lantern create a true wine cellar mood. A sloped fireplace designed with brick, stone and stucco was enhanced with the rustic wood beam mantle to resemble a fireplace seen in Italy while adding a perfect and unexpected rustic charm and coziness to the bar area. Finally decorative finishes were applied to columns for a layered and worn appearance. Tumbled stone backsplash behind the bar was hand painted for another one of a kind focal point. Some other important features are the double sided iron railed staircase designed to make the space feel more unified and open and the barrel ceiling in the wine cellar. Carefully selected furniture and accessories complete the look.
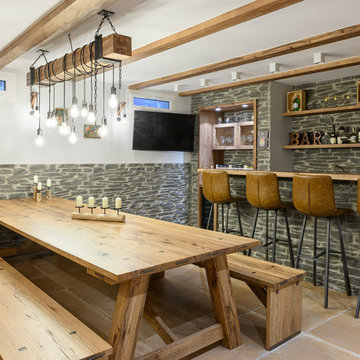
Свежая идея для дизайна: большой подвал в средиземноморском стиле с наружными окнами, бежевыми стенами, полом из керамической плитки и коричневым полом без камина - отличное фото интерьера
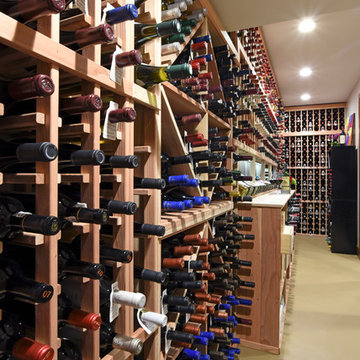
©2016 Daniel Feldkamp, Visual Edge Imaging Studios
На фото: подземный подвал среднего размера в средиземноморском стиле с
На фото: подземный подвал среднего размера в средиземноморском стиле с
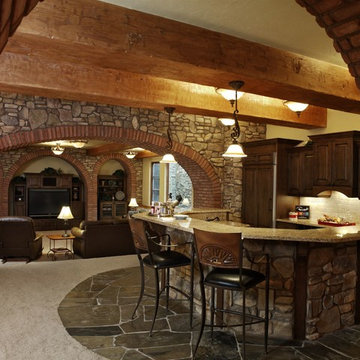
Believe it or not this is a basement. The duct work was contained in the large wood beams that extend over the bar. The masonry work is exceptional and created a dramatic basement.
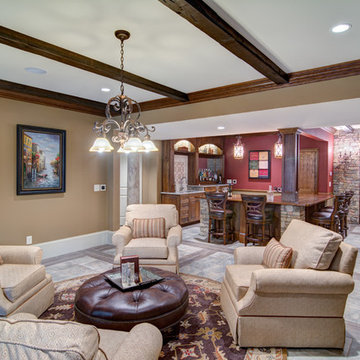
This client wanted their Terrace Level to be comprised of the warm finishes and colors found in a true Tuscan home. Basement was completely unfinished so once we space planned for all necessary areas including pre-teen media area and game room, adult media area, home bar and wine cellar guest suite and bathroom; we started selecting materials that were authentic and yet low maintenance since the entire space opens to an outdoor living area with pool. The wood like porcelain tile used to create interest on floors was complimented by custom distressed beams on the ceilings. Real stucco walls and brick floors lit by a wrought iron lantern create a true wine cellar mood. A sloped fireplace designed with brick, stone and stucco was enhanced with the rustic wood beam mantle to resemble a fireplace seen in Italy while adding a perfect and unexpected rustic charm and coziness to the bar area. Finally decorative finishes were applied to columns for a layered and worn appearance. Tumbled stone backsplash behind the bar was hand painted for another one of a kind focal point. Some other important features are the double sided iron railed staircase designed to make the space feel more unified and open and the barrel ceiling in the wine cellar. Carefully selected furniture and accessories complete the look.
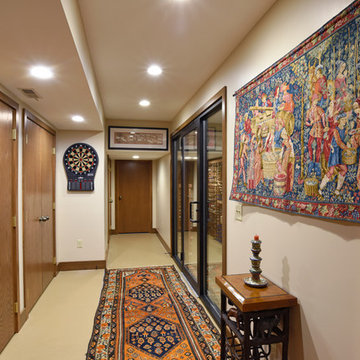
©2016 Daniel Feldkamp, Visual Edge Imaging Studios
Свежая идея для дизайна: подземный подвал среднего размера в средиземноморском стиле - отличное фото интерьера
Свежая идея для дизайна: подземный подвал среднего размера в средиземноморском стиле - отличное фото интерьера
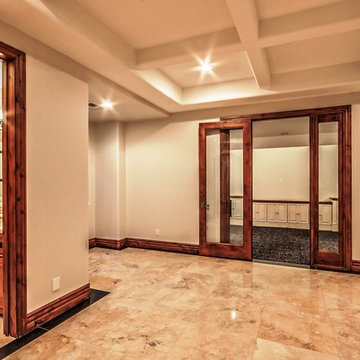
На фото: подземный подвал среднего размера в средиземноморском стиле с бежевыми стенами и полом из травертина без камина
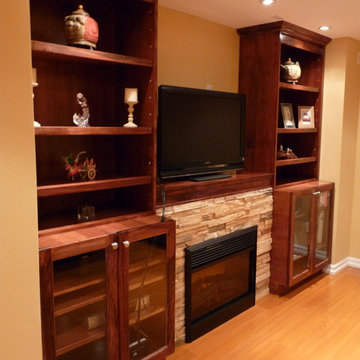
Same basement as previous picture, however this photograph provides a closer look at the custom maple cabinets which create a warm space when paired with this electric fireplace.
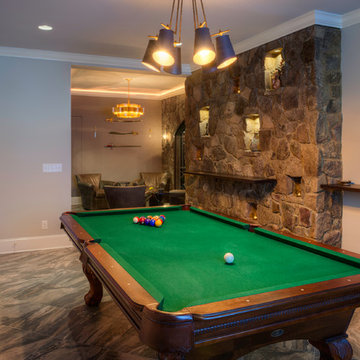
Getz Creative Photography, Greenville
На фото: маленький подвал в средиземноморском стиле с выходом наружу, серыми стенами и полом из керамической плитки без камина для на участке и в саду с
На фото: маленький подвал в средиземноморском стиле с выходом наружу, серыми стенами и полом из керамической плитки без камина для на участке и в саду с
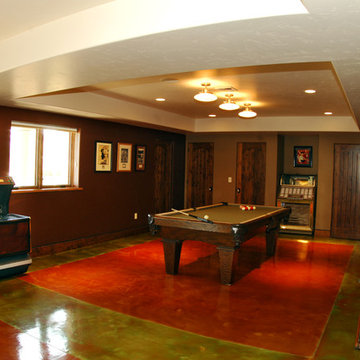
basement billiard.
На фото: большой подвал в средиземноморском стиле с выходом наружу, бежевыми стенами и бетонным полом
На фото: большой подвал в средиземноморском стиле с выходом наружу, бежевыми стенами и бетонным полом
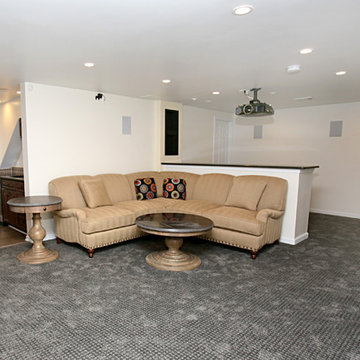
Finished Basement with Theater Room, Custom Cherry Bar with Granite, Heated Corkboard Floor, Berber Carpeting
Источник вдохновения для домашнего уюта: большой подвал в средиземноморском стиле с выходом наружу и бежевыми стенами
Источник вдохновения для домашнего уюта: большой подвал в средиземноморском стиле с выходом наружу и бежевыми стенами
Подвал в средиземноморском стиле – фото дизайна интерьера с высоким бюджетом
1