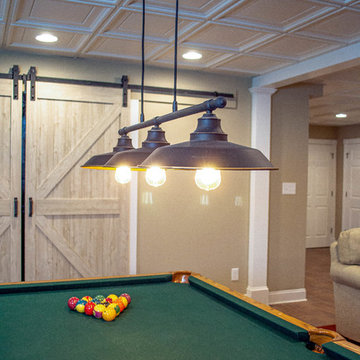Подвал в морском стиле – фото дизайна интерьера с высоким бюджетом
Сортировать:
Бюджет
Сортировать:Популярное за сегодня
1 - 20 из 130 фото
1 из 3
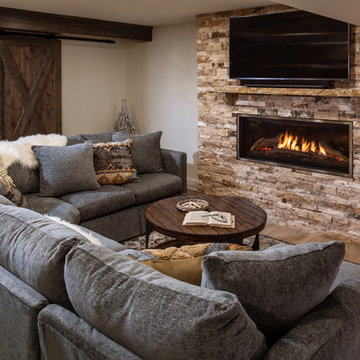
Edmunds Studios Photography
На фото: подвал среднего размера в морском стиле с выходом наружу, бежевыми стенами, полом из винила, стандартным камином, фасадом камина из камня и коричневым полом с
На фото: подвал среднего размера в морском стиле с выходом наружу, бежевыми стенами, полом из винила, стандартным камином, фасадом камина из камня и коричневым полом с

Interior Design, Custom Furniture Design & Art Curation by Chango & Co.
На фото: подвал среднего размера в морском стиле с наружными окнами, белыми стенами, светлым паркетным полом и коричневым полом без камина
На фото: подвал среднего размера в морском стиле с наружными окнами, белыми стенами, светлым паркетным полом и коричневым полом без камина

Comfortable performance fabric sectional and indoor/outdoor rug for durable family entertaining. Complete with a ventless fireplace and wine closet.
Свежая идея для дизайна: большой подвал в морском стиле с выходом наружу, домашним кинотеатром, белыми стенами, полом из винила, стандартным камином, фасадом камина из вагонки, коричневым полом и стенами из вагонки - отличное фото интерьера
Свежая идея для дизайна: большой подвал в морском стиле с выходом наружу, домашним кинотеатром, белыми стенами, полом из винила, стандартным камином, фасадом камина из вагонки, коричневым полом и стенами из вагонки - отличное фото интерьера
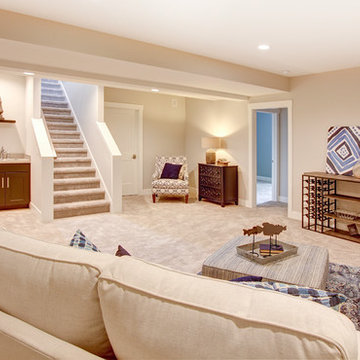
Photos by Dave Hubler
Источник вдохновения для домашнего уюта: подземный, большой подвал в морском стиле с ковровым покрытием, бежевыми стенами и бежевым полом без камина
Источник вдохновения для домашнего уюта: подземный, большой подвал в морском стиле с ковровым покрытием, бежевыми стенами и бежевым полом без камина

This full basement renovation included adding a mudroom area, media room, a bedroom, a full bathroom, a game room, a kitchen, a gym and a beautiful custom wine cellar. Our clients are a family that is growing, and with a new baby, they wanted a comfortable place for family to stay when they visited, as well as space to spend time themselves. They also wanted an area that was easy to access from the pool for entertaining, grabbing snacks and using a new full pool bath.We never treat a basement as a second-class area of the house. Wood beams, customized details, moldings, built-ins, beadboard and wainscoting give the lower level main-floor style. There’s just as much custom millwork as you’d see in the formal spaces upstairs. We’re especially proud of the wine cellar, the media built-ins, the customized details on the island, the custom cubbies in the mudroom and the relaxing flow throughout the entire space.
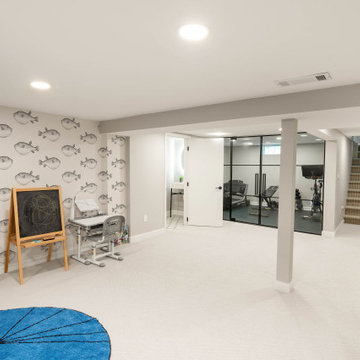
Play space looking into gym, powder room & up the stairs
Свежая идея для дизайна: подземный, большой подвал в морском стиле с серыми стенами, ковровым покрытием, бежевым полом и обоями на стенах - отличное фото интерьера
Свежая идея для дизайна: подземный, большой подвал в морском стиле с серыми стенами, ковровым покрытием, бежевым полом и обоями на стенах - отличное фото интерьера

Liadesign
Стильный дизайн: подземный, большой подвал в морском стиле с разноцветными стенами, полом из керамогранита, печью-буржуйкой, фасадом камина из металла, многоуровневым потолком и обоями на стенах - последний тренд
Стильный дизайн: подземный, большой подвал в морском стиле с разноцветными стенами, полом из керамогранита, печью-буржуйкой, фасадом камина из металла, многоуровневым потолком и обоями на стенах - последний тренд
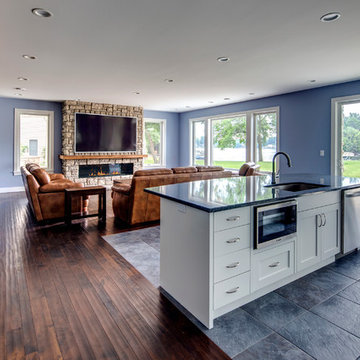
Photo of the basement addition to the existing house which includes the Media Room, 2nd kitchen, and Game Room. Access is also provided to a covered outdoor patio. Photography by Dustyn Hadley at Luxe Photo.
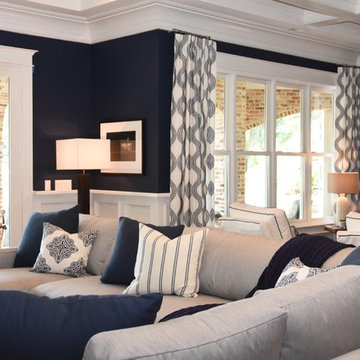
Ally Whalen
Пример оригинального дизайна: большой подвал в морском стиле с синими стенами
Пример оригинального дизайна: большой подвал в морском стиле с синими стенами
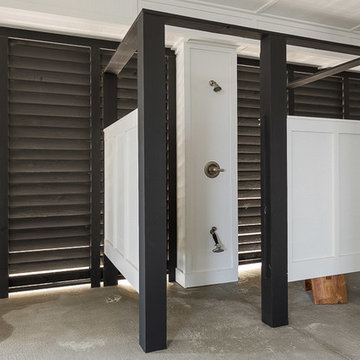
Свежая идея для дизайна: большой подвал в морском стиле с выходом наружу, белыми стенами и бетонным полом без камина - отличное фото интерьера
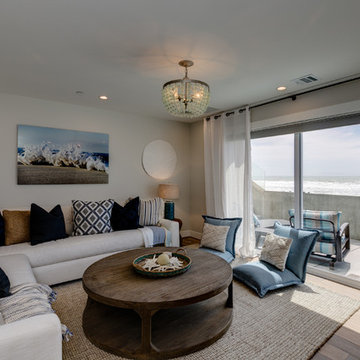
two fish digital
На фото: подвал среднего размера в морском стиле с наружными окнами, белыми стенами, паркетным полом среднего тона и бежевым полом с
На фото: подвал среднего размера в морском стиле с наружными окнами, белыми стенами, паркетным полом среднего тона и бежевым полом с
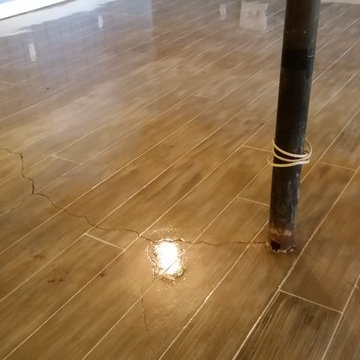
Basement Tiki Bar. This is a basement on Lake Lanier. The customer wanted a bar type atmosphere and wanted the concrete floor to look like an old dock, with weathered grayish boards. If you look to the left of the support post, you can see a crack in the floor. The owner chose to keep the crack to add a little character.
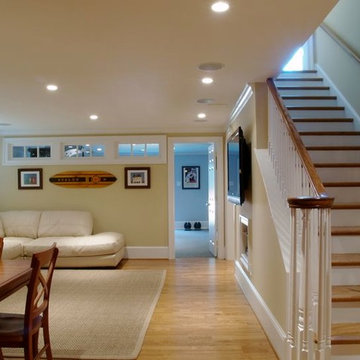
На фото: большой подвал в морском стиле с наружными окнами, бежевыми стенами и светлым паркетным полом с
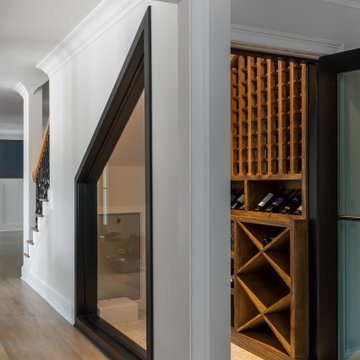
This full basement renovation included adding a mudroom area, media room, a bedroom, a full bathroom, a game room, a kitchen, a gym and a beautiful custom wine cellar. Our clients are a family that is growing, and with a new baby, they wanted a comfortable place for family to stay when they visited, as well as space to spend time themselves. They also wanted an area that was easy to access from the pool for entertaining, grabbing snacks and using a new full pool bath.We never treat a basement as a second-class area of the house. Wood beams, customized details, moldings, built-ins, beadboard and wainscoting give the lower level main-floor style. There’s just as much custom millwork as you’d see in the formal spaces upstairs. We’re especially proud of the wine cellar, the media built-ins, the customized details on the island, the custom cubbies in the mudroom and the relaxing flow throughout the entire space.
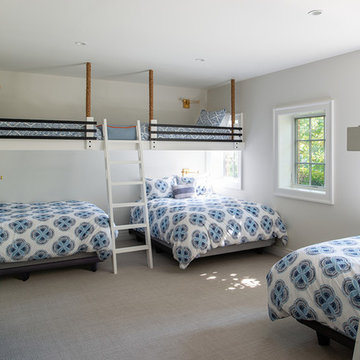
Anthony Wilder Design/Build, Inc., Cabin John, Maryland, 2019 NARI CotY Award-Winning Basement $50,000 to $100,000
На фото: подвал в морском стиле с наружными окнами и белыми стенами с
На фото: подвал в морском стиле с наружными окнами и белыми стенами с
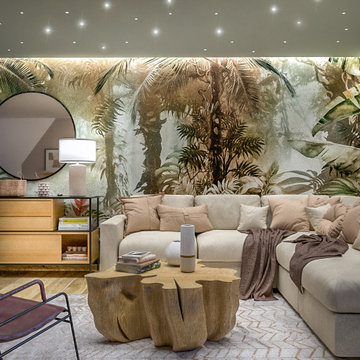
Liadesign
Пример оригинального дизайна: подземный, большой подвал в морском стиле с разноцветными стенами, полом из керамогранита, печью-буржуйкой, фасадом камина из металла, многоуровневым потолком и обоями на стенах
Пример оригинального дизайна: подземный, большой подвал в морском стиле с разноцветными стенами, полом из керамогранита, печью-буржуйкой, фасадом камина из металла, многоуровневым потолком и обоями на стенах
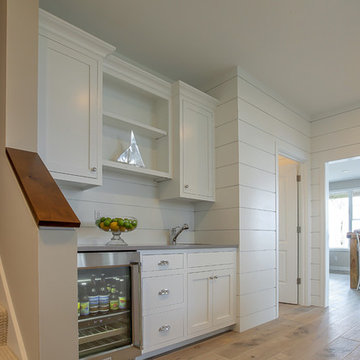
Cottage Home's 2016 Showcase Home, The Watershed, is fully furnished and outfitted in classic Cottage Home style. Located on the south side of Lake Macatawa, this house is available and move-in ready.
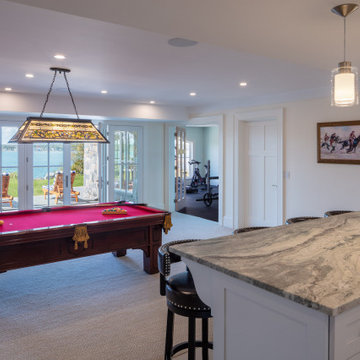
New Shingle Style home on the Jamestown, RI waterfront.
Идея дизайна: огромный подвал в морском стиле
Идея дизайна: огромный подвал в морском стиле
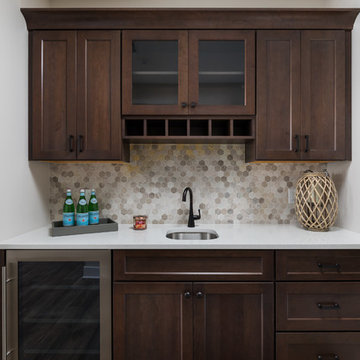
На фото: подвал среднего размера в морском стиле с выходом наружу, бежевыми стенами и коричневым полом с
Подвал в морском стиле – фото дизайна интерьера с высоким бюджетом
1
