Подвал с черными стенами – фото дизайна интерьера с высоким бюджетом
Сортировать:
Бюджет
Сортировать:Популярное за сегодня
1 - 20 из 57 фото
1 из 3

Lower Level Living/Media Area features white oak walls, custom, reclaimed limestone fireplace surround, and media wall - Scandinavian Modern Interior - Indianapolis, IN - Trader's Point - Architect: HAUS | Architecture For Modern Lifestyles - Construction Manager: WERK | Building Modern - Christopher Short + Paul Reynolds - Photo: HAUS | Architecture

Lower Level Living/Media Area features white oak walls, custom, reclaimed limestone fireplace surround, and media wall - Scandinavian Modern Interior - Indianapolis, IN - Trader's Point - Architect: HAUS | Architecture For Modern Lifestyles - Construction Manager: WERK | Building Modern - Christopher Short + Paul Reynolds - Photo: HAUS | Architecture - Photo: Premier Luxury Electronic Lifestyles
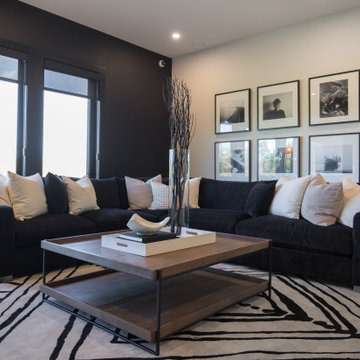
It is always a pleasure helping with the Hospital Home Lottery! These homes are large and allow us to be creative and try new things. This lottery home was a clean lined Scandinavian modern home. Some of our favorite features are the sculptural dining room, the basement rec area banquette, and the open concept ensuite. The Nordic style cabinetry paired with clean modern finishes and furniture showcase the modern design. The smoked mirror backsplashes in the bar areas, and open shelving in the kitchen and office provide the sparkle throughout the home. The interesting areas in this home make it memorable and unique around every corner! We are excited to showcase the latest Calgary Health Foundation/Calbridge Homes Lottery Home. Good Luck to everyone that purchased tickets!
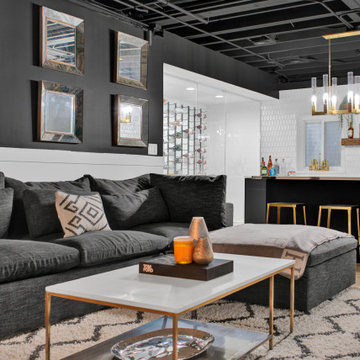
In this Basement, we created a place to relax, entertain, and ultimately create memories in this glam, elegant, with a rustic twist vibe space. The Cambria Luxury Series countertop makes a statement and sets the tone. A white background intersected with bold, translucent black and charcoal veins with muted light gray spatter and cross veins dispersed throughout. We created three intimate areas to entertain without feeling separated as a whole.
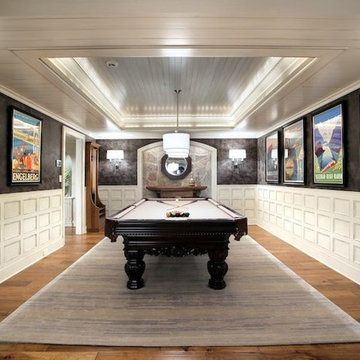
Diane Hasso of Faux-Real, LLC. designed and applied an espresso brown leather wall finish with a specialty product that absorbs sound in this open concept Billards Room. Via Design and Scott Christopher Homes
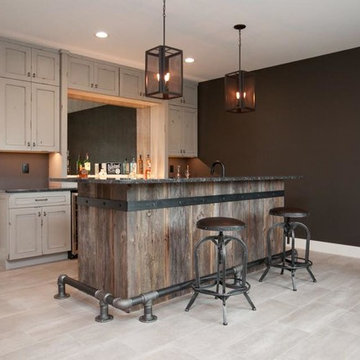
Dura Supreme cabinetry in Knotty Alder with a Heritage Painted finish used to create a Rustic Modern/Industrial style basement bar.
Свежая идея для дизайна: маленький подвал в стиле лофт с наружными окнами, черными стенами, полом из керамической плитки и серым полом без камина для на участке и в саду - отличное фото интерьера
Свежая идея для дизайна: маленький подвал в стиле лофт с наружными окнами, черными стенами, полом из керамической плитки и серым полом без камина для на участке и в саду - отличное фото интерьера
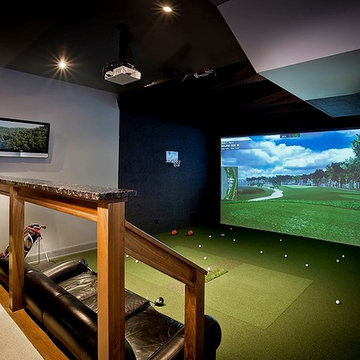
Golf Simulator room and media room
Photo by Don Schulte
Пример оригинального дизайна: подвал среднего размера в современном стиле с черными стенами, ковровым покрытием и зеленым полом
Пример оригинального дизайна: подвал среднего размера в современном стиле с черными стенами, ковровым покрытием и зеленым полом
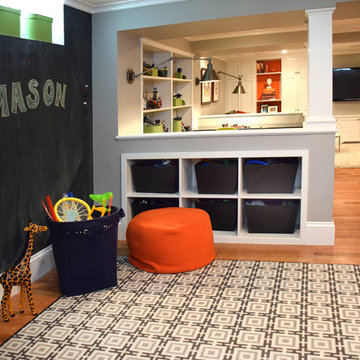
Photographed by Madeleine Soloway
Стильный дизайн: подземный, большой подвал в стиле неоклассика (современная классика) с черными стенами, темным паркетным полом и коричневым полом без камина - последний тренд
Стильный дизайн: подземный, большой подвал в стиле неоклассика (современная классика) с черными стенами, темным паркетным полом и коричневым полом без камина - последний тренд
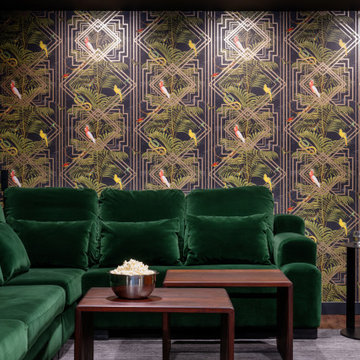
This basement renovation received a major facelift and now it’s everyone’s favorite spot in the house! There is now a theater room, exercise space, and high-end bathroom with Art Deco tropical details throughout. A custom sectional can turn into a full bed when the ottomans are nestled into the corner, the custom wall of mirrors in the exercise room gives a grand appeal, while the bathroom in itself is a spa retreat.
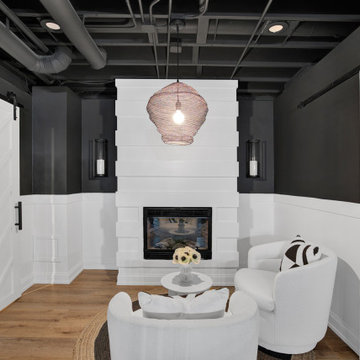
In this Basement, we created a place to relax, entertain, and ultimately create memories in this glam, elegant, with a rustic twist vibe space. The Cambria Luxury Series countertop makes a statement and sets the tone. A white background intersected with bold, translucent black and charcoal veins with muted light gray spatter and cross veins dispersed throughout. We created three intimate areas to entertain without feeling separated as a whole.
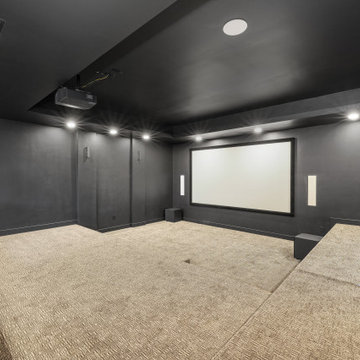
Пример оригинального дизайна: подземный подвал среднего размера в стиле неоклассика (современная классика) с домашним кинотеатром, черными стенами, ковровым покрытием и серым полом
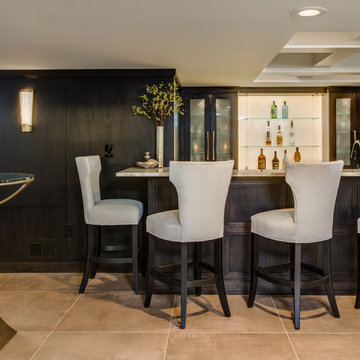
Phoenix Photographic
Идея дизайна: подвал среднего размера в современном стиле с наружными окнами, черными стенами, полом из керамогранита, горизонтальным камином, фасадом камина из камня и бежевым полом
Идея дизайна: подвал среднего размера в современном стиле с наружными окнами, черными стенами, полом из керамогранита, горизонтальным камином, фасадом камина из камня и бежевым полом

Lower Level Living/Media Area features white oak walls, custom, reclaimed limestone fireplace surround, and media wall - Scandinavian Modern Interior - Indianapolis, IN - Trader's Point - Architect: HAUS | Architecture For Modern Lifestyles - Construction Manager: WERK | Building Modern - Christopher Short + Paul Reynolds - Photo: HAUS | Architecture
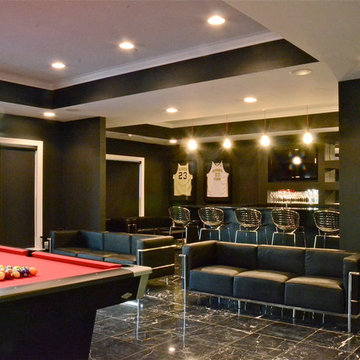
Пример оригинального дизайна: большой подвал в стиле модернизм с черными стенами и черным полом
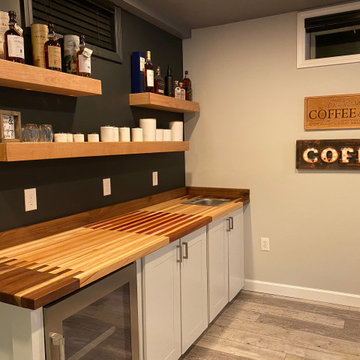
Custom Butcher block bar basement bar with custom cabinet and wine refrigerator.
Идея дизайна: большой подвал в стиле модернизм с черными стенами и полом из винила
Идея дизайна: большой подвал в стиле модернизм с черными стенами и полом из винила
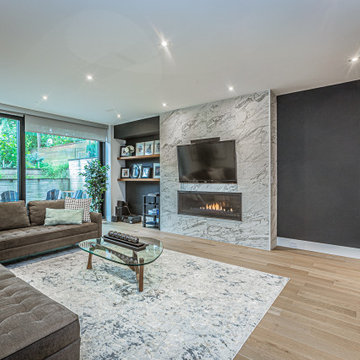
This basement was made to feel like a living room space with the high ceilings, feature wall with custom designed fireplace, large abstract artwork and shelving for display of our beautiful clients.
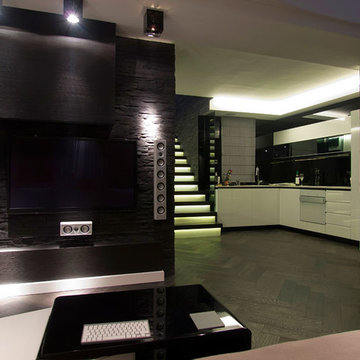
Свежая идея для дизайна: подвал среднего размера в стиле модернизм с черными стенами, темным паркетным полом и коричневым полом без камина - отличное фото интерьера
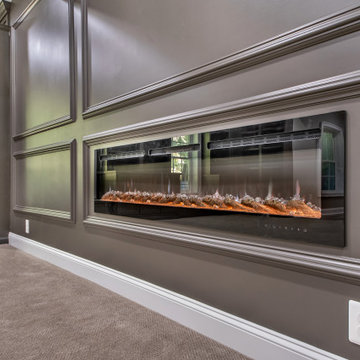
The electric fireplace is another important element in this basement remodeling project that gives a modern touch.
Свежая идея для дизайна: большой подвал в стиле неоклассика (современная классика) с выходом наружу, домашним баром, черными стенами, ковровым покрытием, коричневым полом и подвесным камином - отличное фото интерьера
Свежая идея для дизайна: большой подвал в стиле неоклассика (современная классика) с выходом наружу, домашним баром, черными стенами, ковровым покрытием, коричневым полом и подвесным камином - отличное фото интерьера
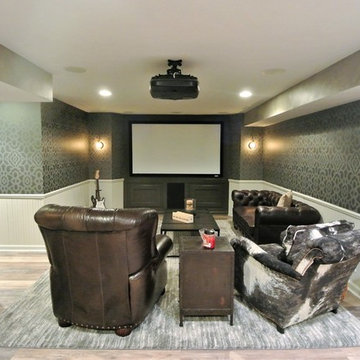
This is the after picture! We totally transformed a cluttered dark area into a man cave! We built in the theater area, put a fabulous black and grey paper on the walls to give the room depth, faux the bulk heads, painted all the dark wood work white so that it would pop, painted the ceiling bright white and then bought cigar bar furniture so that friends and family could relax.
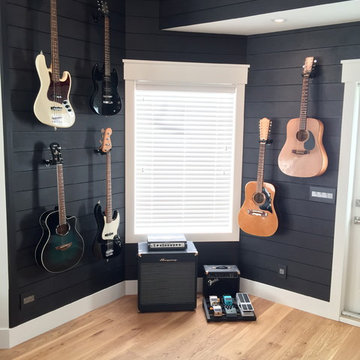
На фото: подвал среднего размера в стиле кантри с выходом наружу, черными стенами и паркетным полом среднего тона
Подвал с черными стенами – фото дизайна интерьера с высоким бюджетом
1