Подвал с зелеными стенами – фото дизайна интерьера с высоким бюджетом
Сортировать:
Бюджет
Сортировать:Популярное за сегодня
1 - 20 из 261 фото
1 из 3
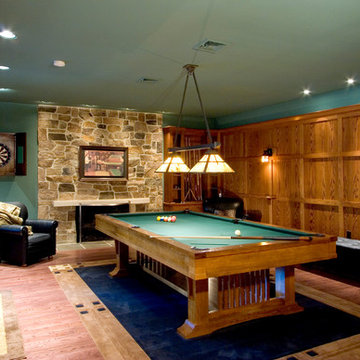
На фото: подвал среднего размера в стиле кантри с выходом наружу, зелеными стенами, паркетным полом среднего тона, стандартным камином и фасадом камина из камня с
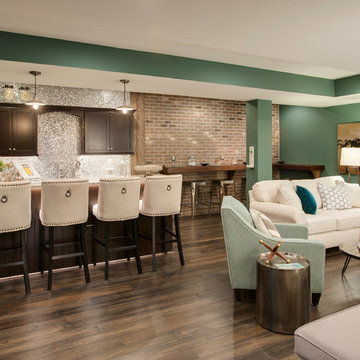
Источник вдохновения для домашнего уюта: большой подвал в стиле неоклассика (современная классика) с выходом наружу, зелеными стенами, темным паркетным полом и коричневым полом без камина
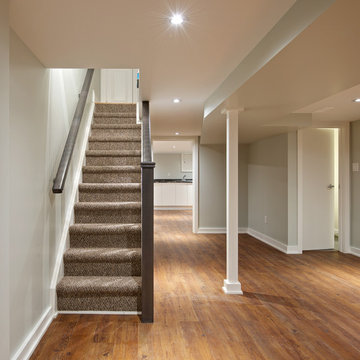
Andrew Snow Photography
На фото: подземный подвал среднего размера в современном стиле с зелеными стенами и паркетным полом среднего тона без камина
На фото: подземный подвал среднего размера в современном стиле с зелеными стенами и паркетным полом среднего тона без камина
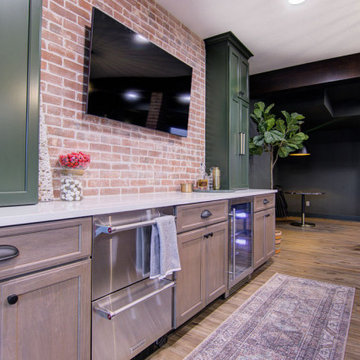
Our clients wanted a speakeasy vibe for their basement as they love to entertain. We achieved this look/feel with the dark moody paint color matched with the brick accent tile and beams. The clients have a big family, love to host and also have friends and family from out of town! The guest bedroom and bathroom was also a must for this space - they wanted their family and friends to have a beautiful and comforting stay with everything they would need! With the bathroom we did the shower with beautiful white subway tile. The fun LED mirror makes a statement with the custom vanity and fixtures that give it a pop. We installed the laundry machine and dryer in this space as well with some floating shelves. There is a booth seating and lounge area plus the seating at the bar area that gives this basement plenty of space to gather, eat, play games or cozy up! The home bar is great for any gathering and the added bedroom and bathroom make this the basement the perfect space!
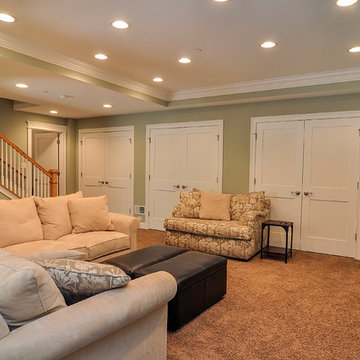
Идея дизайна: большой подвал в классическом стиле с выходом наружу, зелеными стенами и ковровым покрытием
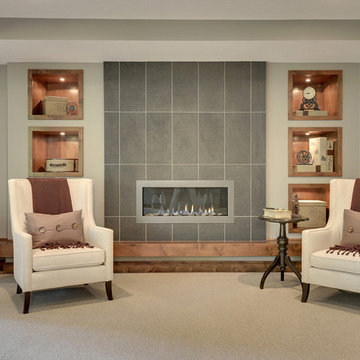
Long, horizontal fireplace with large format tile surround. Custom built in shelving.
Photography by Spacecrafting
Пример оригинального дизайна: большой подвал в стиле неоклассика (современная классика) с выходом наружу, зелеными стенами, ковровым покрытием, горизонтальным камином и фасадом камина из плитки
Пример оригинального дизайна: большой подвал в стиле неоклассика (современная классика) с выходом наружу, зелеными стенами, ковровым покрытием, горизонтальным камином и фасадом камина из плитки

Remodeling an existing 1940s basement is a challenging! We started off with reframing and rough-in to open up the living space, to create a new wine cellar room, and bump-out for the new gas fireplace. The drywall was given a Level 5 smooth finish to provide a modern aesthetic. We then installed all the finishes from the brick fireplace and cellar floor, to the built-in cabinets and custom wine cellar racks. This project turned out amazing!
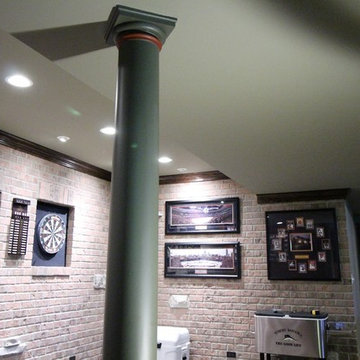
Brian Koch
Идея дизайна: большой подвал в стиле рустика с наружными окнами, зелеными стенами, светлым паркетным полом, стандартным камином и фасадом камина из кирпича
Идея дизайна: большой подвал в стиле рустика с наружными окнами, зелеными стенами, светлым паркетным полом, стандартным камином и фасадом камина из кирпича

Пример оригинального дизайна: подземный подвал среднего размера в стиле неоклассика (современная классика) с зелеными стенами, горизонтальным камином и фасадом камина из камня
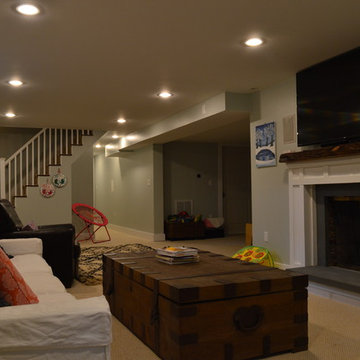
Пример оригинального дизайна: подземный подвал среднего размера в стиле модернизм с зелеными стенами, ковровым покрытием и стандартным камином
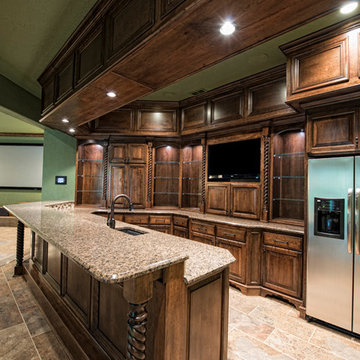
Идея дизайна: подземный, большой подвал в классическом стиле с зелеными стенами и полом из керамической плитки без камина
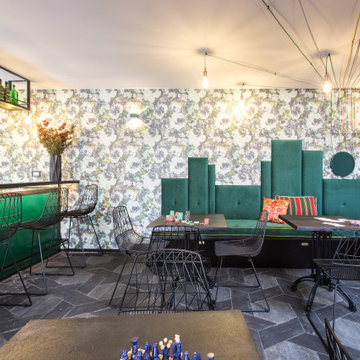
The basement's concept was Irish pubs vibes with dark Irish green as the main color, and carbon-like LED bulbs covering the low ceiling with a variety of multicolored cables to match the upholstery fabrics of the sitting arrangements. Across the basement, wall surface mounted green fixtures with a combined uplight and downlight effects emphasize the unique wallpaper and plaster.

Пример оригинального дизайна: большой подвал в классическом стиле с наружными окнами, домашним баром, зелеными стенами, темным паркетным полом, стандартным камином, фасадом камина из плитки, коричневым полом и панелями на стенах
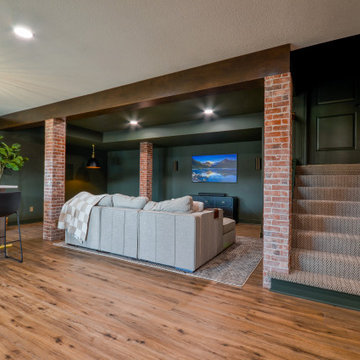
Our clients wanted a speakeasy vibe for their basement as they love to entertain. We achieved this look/feel with the dark moody paint color matched with the brick accent tile and beams. The clients have a big family, love to host and also have friends and family from out of town! The guest bedroom and bathroom was also a must for this space - they wanted their family and friends to have a beautiful and comforting stay with everything they would need! With the bathroom we did the shower with beautiful white subway tile. The fun LED mirror makes a statement with the custom vanity and fixtures that give it a pop. We installed the laundry machine and dryer in this space as well with some floating shelves. There is a booth seating and lounge area plus the seating at the bar area that gives this basement plenty of space to gather, eat, play games or cozy up! The home bar is great for any gathering and the added bedroom and bathroom make this the basement the perfect space!

Remodeling an existing 1940s basement is a challenging! We started off with reframing and rough-in to open up the living space, to create a new wine cellar room, and bump-out for the new gas fireplace. The drywall was given a Level 5 smooth finish to provide a modern aesthetic. We then installed all the finishes from the brick fireplace and cellar floor, to the built-in cabinets and custom wine cellar racks. This project turned out amazing!
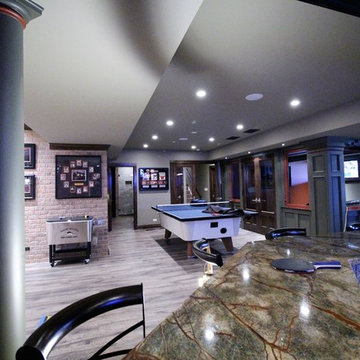
Brian Koch
Стильный дизайн: большой подвал в стиле рустика с наружными окнами, зелеными стенами, светлым паркетным полом, стандартным камином и фасадом камина из кирпича - последний тренд
Стильный дизайн: большой подвал в стиле рустика с наружными окнами, зелеными стенами, светлым паркетным полом, стандартным камином и фасадом камина из кирпича - последний тренд
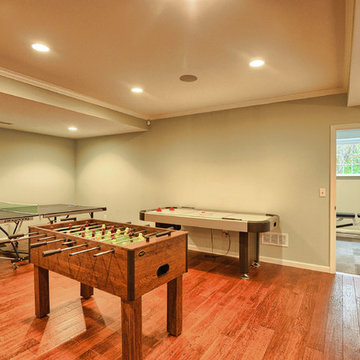
Ann Marie - Berks 360 Tours
Пример оригинального дизайна: большой подвал в классическом стиле с выходом наружу, зелеными стенами, паркетным полом среднего тона, стандартным камином и фасадом камина из камня
Пример оригинального дизайна: большой подвал в классическом стиле с выходом наружу, зелеными стенами, паркетным полом среднего тона, стандартным камином и фасадом камина из камня
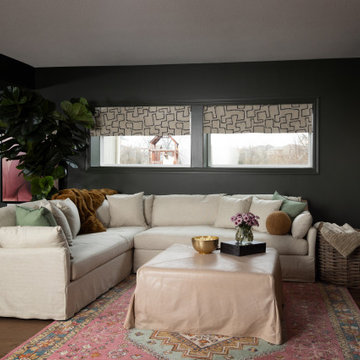
Стильный дизайн: большой подвал в классическом стиле с наружными окнами, домашним баром, зелеными стенами, темным паркетным полом, стандартным камином, фасадом камина из плитки, коричневым полом и панелями на стенах - последний тренд
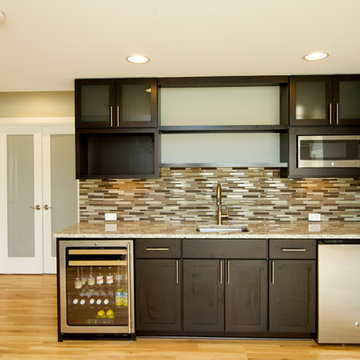
Источник вдохновения для домашнего уюта: огромный подвал в стиле модернизм с выходом наружу, зелеными стенами и паркетным полом среднего тона
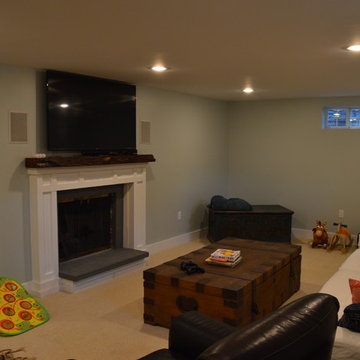
Источник вдохновения для домашнего уюта: подземный подвал среднего размера в стиле модернизм с ковровым покрытием, стандартным камином и зелеными стенами
Подвал с зелеными стенами – фото дизайна интерьера с высоким бюджетом
1