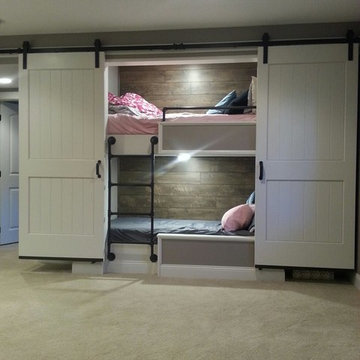Коричневый подвал – фото дизайна интерьера с высоким бюджетом
Сортировать:
Бюджет
Сортировать:Популярное за сегодня
1 - 20 из 4 211 фото
1 из 3

Nichole Kennelly Photography
Источник вдохновения для домашнего уюта: подземный, большой подвал в стиле кантри с серыми стенами, светлым паркетным полом и серым полом
Источник вдохновения для домашнего уюта: подземный, большой подвал в стиле кантри с серыми стенами, светлым паркетным полом и серым полом

Источник вдохновения для домашнего уюта: подвал среднего размера в стиле неоклассика (современная классика) с выходом наружу, серыми стенами, полом из ламината, стандартным камином, фасадом камина из камня и коричневым полом

Basement media center in white finish and raised panel doors
На фото: подземный подвал среднего размера в стиле неоклассика (современная классика) с серыми стенами, ковровым покрытием и бежевым полом без камина с
На фото: подземный подвал среднего размера в стиле неоклассика (современная классика) с серыми стенами, ковровым покрытием и бежевым полом без камина с

Spacecrafting
Стильный дизайн: подземный, большой подвал в стиле рустика с бежевыми стенами, ковровым покрытием и домашним кинотеатром - последний тренд
Стильный дизайн: подземный, большой подвал в стиле рустика с бежевыми стенами, ковровым покрытием и домашним кинотеатром - последний тренд
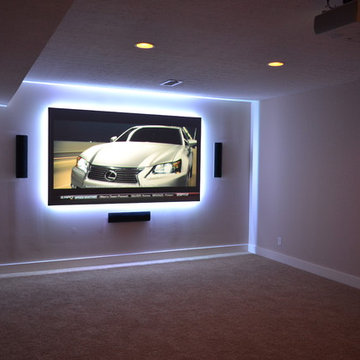
We love these LED-lit screens! This client found us on houzz because he saw a previous installation that we had done with this screen.
We went out and performed a consultation to see what all this client was wanting. After the proposal was agreed upon, we began ordering product and pre-wired the basement. Product listing is as follows...
110" Screen Innovations Black Diamond Zero Edge Screen w/ Ambiance Kit
Epson America Home Cinema 8350
Center Speaker - Definitive Technology Mythos XTR-50
Front Speakers - Definitive Technology Mythos XTR-40
Surround & Surround Back Speakers - Definitive Technology Mythos XTR-20BP
Subwoofer - Sunfire SDS8
Receiver - Denon North America AVR-X2000
Remote - Universal Remote Control, Inc. MX-780 & MRF-260 with URC RF Dimmers
All of the components are in the back closet controlled with a RF remote. All lighting is controlled with the universal remote as well!

Large open floor plan in basement with full built-in bar, fireplace, game room and seating for all sorts of activities. Cabinetry at the bar provided by Brookhaven Cabinetry manufactured by Wood-Mode Cabinetry. Cabinetry is constructed from maple wood and finished in an opaque finish. Glass front cabinetry includes reeded glass for privacy. Bar is over 14 feet long and wrapped in wainscot panels. Although not shown, the interior of the bar includes several undercounter appliances: refrigerator, dishwasher drawer, microwave drawer and refrigerator drawers; all, except the microwave, have decorative wood panels.

Overall view with wood paneling and Corrugated perforated metal ceiling
photo by Jeffrey Edward Tryon
Идея дизайна: подвал среднего размера в стиле ретро с коричневыми стенами, полом из керамической плитки и серым полом без камина
Идея дизайна: подвал среднего размера в стиле ретро с коричневыми стенами, полом из керамической плитки и серым полом без камина

This 4,500 sq ft basement in Long Island is high on luxe, style, and fun. It has a full gym, golf simulator, arcade room, home theater, bar, full bath, storage, and an entry mud area. The palette is tight with a wood tile pattern to define areas and keep the space integrated. We used an open floor plan but still kept each space defined. The golf simulator ceiling is deep blue to simulate the night sky. It works with the room/doors that are integrated into the paneling — on shiplap and blue. We also added lights on the shuffleboard and integrated inset gym mirrors into the shiplap. We integrated ductwork and HVAC into the columns and ceiling, a brass foot rail at the bar, and pop-up chargers and a USB in the theater and the bar. The center arm of the theater seats can be raised for cuddling. LED lights have been added to the stone at the threshold of the arcade, and the games in the arcade are turned on with a light switch.
---
Project designed by Long Island interior design studio Annette Jaffe Interiors. They serve Long Island including the Hamptons, as well as NYC, the tri-state area, and Boca Raton, FL.
For more about Annette Jaffe Interiors, click here:
https://annettejaffeinteriors.com/
To learn more about this project, click here:
https://annettejaffeinteriors.com/basement-entertainment-renovation-long-island/

In this Basement, we created a place to relax, entertain, and ultimately create memories in this glam, elegant, with a rustic twist vibe space. The Cambria Luxury Series countertop makes a statement and sets the tone. A white background intersected with bold, translucent black and charcoal veins with muted light gray spatter and cross veins dispersed throughout. We created three intimate areas to entertain without feeling separated as a whole.

We went for a speakeasy feel in this basement rec room space. Oversized sectional, industrial pool and shuffleboard tables, bar area with exposed brick and a built-in leather banquette for seating.

This rustic-inspired basement includes an entertainment area, two bars, and a gaming area. The renovation created a bathroom and guest room from the original office and exercise room. To create the rustic design the renovation used different naturally textured finishes, such as Coretec hard pine flooring, wood-look porcelain tile, wrapped support beams, walnut cabinetry, natural stone backsplashes, and fireplace surround,

Пример оригинального дизайна: подземный, большой подвал в стиле неоклассика (современная классика) с бежевыми стенами, полом из ламината и серым полом без камина
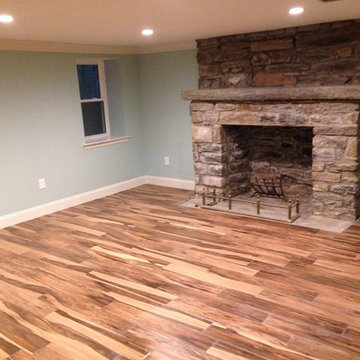
repointed fireplace
На фото: подвал среднего размера в стиле рустика с наружными окнами, синими стенами, полом из винила, стандартным камином, фасадом камина из камня и коричневым полом
На фото: подвал среднего размера в стиле рустика с наружными окнами, синими стенами, полом из винила, стандартным камином, фасадом камина из камня и коричневым полом
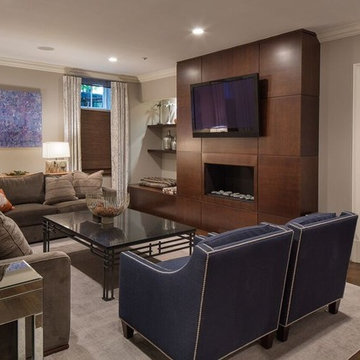
На фото: большой подвал в стиле неоклассика (современная классика) с наружными окнами, серыми стенами, темным паркетным полом и коричневым полом
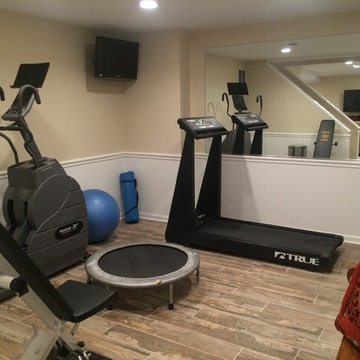
Dana Steinecker Photography, www.danasteineckerphotography.com
Свежая идея для дизайна: подвал среднего размера в стиле кантри с наружными окнами, бежевыми стенами и полом из керамогранита без камина - отличное фото интерьера
Свежая идея для дизайна: подвал среднего размера в стиле кантри с наружными окнами, бежевыми стенами и полом из керамогранита без камина - отличное фото интерьера

Linda McManus Images
Идея дизайна: подземный подвал среднего размера в стиле модернизм с серыми стенами, полом из керамогранита и серым полом без камина
Идея дизайна: подземный подвал среднего размера в стиле модернизм с серыми стенами, полом из керамогранита и серым полом без камина
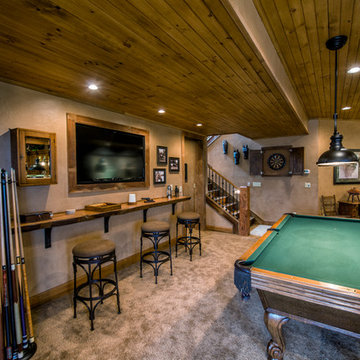
Пример оригинального дизайна: подземный, большой подвал в стиле рустика с бежевыми стенами и ковровым покрытием без камина
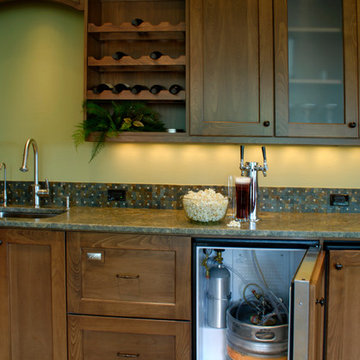
Basement Renovation
Photos: Rebecca Zurstadt-Peterson
Cabinets: Hayes Cabinets
На фото: большой подвал в классическом стиле с выходом наружу, желтыми стенами и ковровым покрытием
На фото: большой подвал в классическом стиле с выходом наружу, желтыми стенами и ковровым покрытием

This is a lovely finished basement that is elegant yet relaxed.
Wainscoting and great architectural mill work throughout the space add elegance to the room. The paneled "fireplace wall" add drama and anchor the area as a focal point .
This home was featured in Philadelphia Magazine August 2014 issue
RUDLOFF Custom Builders, is a residential construction company that connects with clients early in the design phase to ensure every detail of your project is captured just as you imagined. RUDLOFF Custom Builders will create the project of your dreams that is executed by on-site project managers and skilled craftsman, while creating lifetime client relationships that are build on trust and integrity.
We are a full service, certified remodeling company that covers all of the Philadelphia suburban area including West Chester, Gladwynne, Malvern, Wayne, Haverford and more.
As a 6 time Best of Houzz winner, we look forward to working with you on your next project.
Коричневый подвал – фото дизайна интерьера с высоким бюджетом
1
