Подвал с разноцветным полом – фото дизайна интерьера с высоким бюджетом
Сортировать:
Бюджет
Сортировать:Популярное за сегодня
1 - 20 из 166 фото
1 из 3
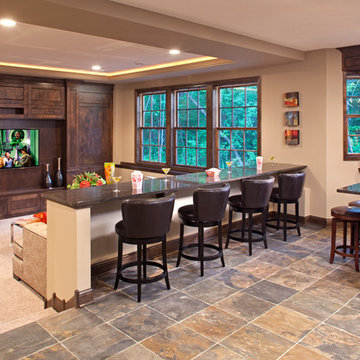
Landmark Photography - Jim Krueger
Свежая идея для дизайна: большой подвал в классическом стиле с выходом наружу, бежевыми стенами, ковровым покрытием и разноцветным полом - отличное фото интерьера
Свежая идея для дизайна: большой подвал в классическом стиле с выходом наружу, бежевыми стенами, ковровым покрытием и разноцветным полом - отличное фото интерьера
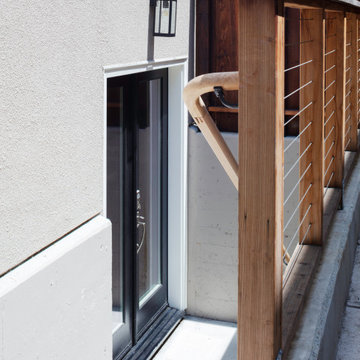
Пример оригинального дизайна: большой подвал в стиле неоклассика (современная классика) с наружными окнами, серыми стенами, бетонным полом и разноцветным полом
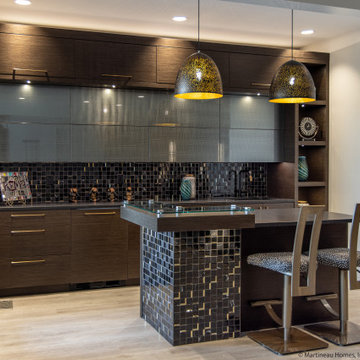
Стильный дизайн: большой подвал в стиле модернизм с выходом наружу, домашним баром, серыми стенами, полом из ламината и разноцветным полом - последний тренд
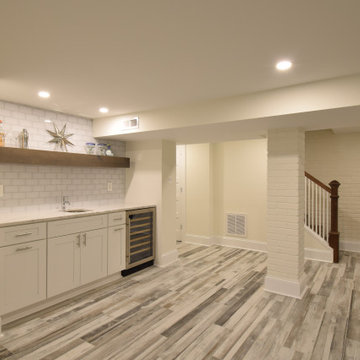
Inviting basement family room with built in bar sink and beverage center. Large wood like tiles with exposed brick and new stairway railings and balustrades. Glass subway tile and floating shelf behind built in bar area.
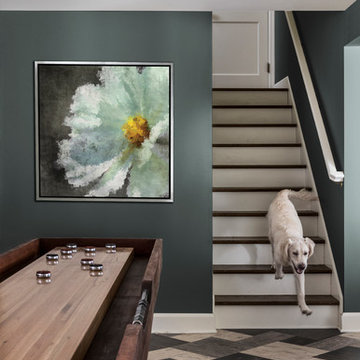
An inviting basement remodel that we designed to meet all the comforts and luxuries of our clients! Cool tones of gray paired with gold and other rich earth tones offer a warm but edgy contrast. Depth and visual intrigue is found top to bottom and side to side with carefully selected vintage vinyl tile flooring, bold prints, rich organic woods.
Designed by Portland interior design studio Angela Todd Studios, who also serves Cedar Hills, King City, Lake Oswego, Cedar Mill, West Linn, Hood River, Bend, and other surrounding areas.
For more about Angela Todd Studios, click here: https://www.angelatoddstudios.com/
To learn more about this project, click here: https://www.angelatoddstudios.com/portfolio/1932-hoyt-street-tudor/
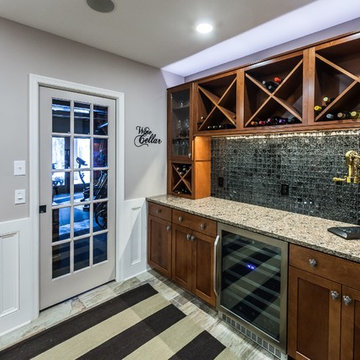
Crackled black glass back-splash. Open and airy with room for a large family gathering.
Идея дизайна: большой подвал в стиле рустика с выходом наружу, серыми стенами, полом из керамической плитки и разноцветным полом
Идея дизайна: большой подвал в стиле рустика с выходом наружу, серыми стенами, полом из керамической плитки и разноцветным полом
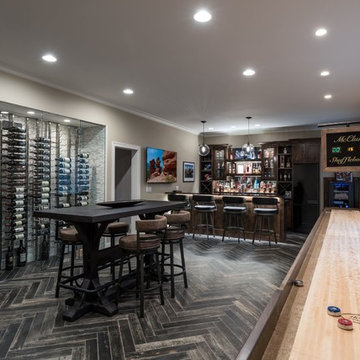
Transitional Basement
Источник вдохновения для домашнего уюта: большой подвал в стиле неоклассика (современная классика) с наружными окнами, бежевыми стенами, паркетным полом среднего тона и разноцветным полом без камина
Источник вдохновения для домашнего уюта: большой подвал в стиле неоклассика (современная классика) с наружными окнами, бежевыми стенами, паркетным полом среднего тона и разноцветным полом без камина
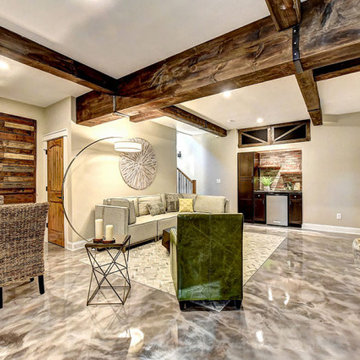
Basement-level family recreation room designed by AHT Interiors. Model home by Brockton Construction.
Источник вдохновения для домашнего уюта: подвал в стиле кантри с выходом наружу, бежевыми стенами, бетонным полом и разноцветным полом без камина
Источник вдохновения для домашнего уюта: подвал в стиле кантри с выходом наружу, бежевыми стенами, бетонным полом и разноцветным полом без камина
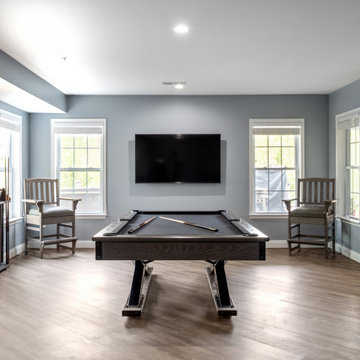
Basement recreation and game room with pool table, shuffleboard, air hockey/ping-pong, pac man, card and poker table, high-top pub tables, kings chairs and more
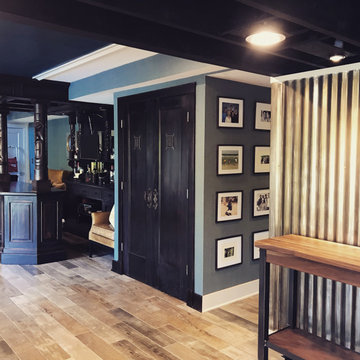
the speakeasy doors were a must for this basement and even though they only enter into a mechanical closet, their location in the center of the basement made them a great focal point when coming in from the pool.
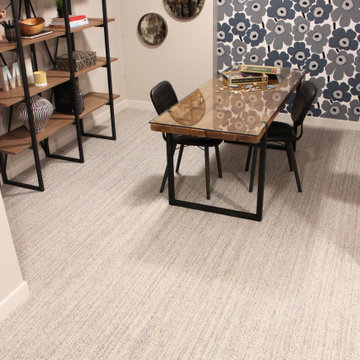
На фото: подземный подвал среднего размера в стиле модернизм с бежевыми стенами, ковровым покрытием, разноцветным полом и обоями на стенах с
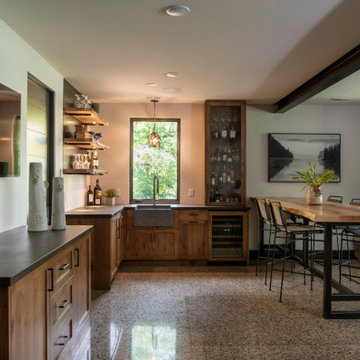
Whole-home audio and lighting integrated through the entire home. Basement has 4k Sony TV's
На фото: большой подвал в стиле рустика с выходом наружу, домашним баром, серыми стенами, бетонным полом, угловым камином, фасадом камина из камня и разноцветным полом
На фото: большой подвал в стиле рустика с выходом наружу, домашним баром, серыми стенами, бетонным полом, угловым камином, фасадом камина из камня и разноцветным полом

In this basement a full bath, kitchenette, media space and workout room were created giving the family a great area for both kids and adults to entertain.
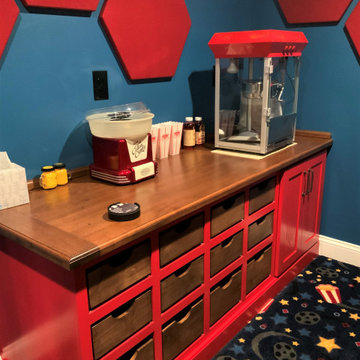
Home theater with custom maple cabinetry including soft-close drawers for candy storage
На фото: маленький подвал в стиле неоклассика (современная классика) с выходом наружу, домашним кинотеатром, синими стенами, ковровым покрытием, разноцветным полом и кессонным потолком для на участке и в саду с
На фото: маленький подвал в стиле неоклассика (современная классика) с выходом наружу, домашним кинотеатром, синими стенами, ковровым покрытием, разноцветным полом и кессонным потолком для на участке и в саду с
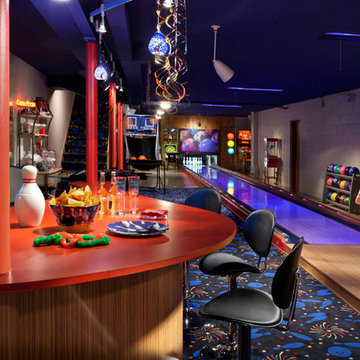
Photo: Edmunds Studios Photography
Стильный дизайн: большой подвал в стиле фьюжн с игровой комнатой, ковровым покрытием и разноцветным полом - последний тренд
Стильный дизайн: большой подвал в стиле фьюжн с игровой комнатой, ковровым покрытием и разноцветным полом - последний тренд

LUXUDIO
На фото: подземный, большой подвал в стиле лофт с коричневыми стенами, бетонным полом и разноцветным полом с
На фото: подземный, большой подвал в стиле лофт с коричневыми стенами, бетонным полом и разноцветным полом с
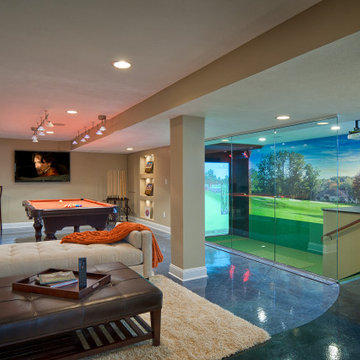
Our clients live in a country club community and were looking to renovate their unfinished basement. The client knew he wanted to include a gym, theater, and gaming center.
We incorporated a Home Automation system for this project, providing for music playback, movie watching, lighting control, and security integration.
Our challenges included a short construction deadline and several structural issues. The original basement had a floor-to-ceiling height of 8’-0” with several columns running down the center of the basement that interfered with the seating area of the theater. Our design/build team installed a second beam adjacent to the original to help distribute the load, enabling the removal of columns.
The theater had a water meter projecting a foot out from the front wall. We retrofitted a piece of A/V acoustically treated furniture to hide the meter and gear.
This homeowner originally planned to include a putting green on his project, until we demonstrated a Visual Sports Golf Simulator. The ceiling height was two feet short of optimal swing height for a simulator. Our client was committed, we excavated the corner of the basement to lower the floor. To accent the space, we installed a custom mural printed on carpet, based upon a photograph from the neighboring fairway of the client’s home. By adding custom high-impact glass walls, partygoers can join in on the fun and watch the action unfold while the sports enthusiasts can view the party or ball game on TV! The Visual Sports system allows guests and family to not only enjoy golf, but also sports such as hockey, baseball, football, soccer, and basketball.
We overcame the structural and visual challenges of the space by using floor-to-glass walls, removal of columns, an interesting mural, and reflective floor surfaces. The client’s expectations were exceeded in every aspect of their project, as evidenced in their video testimonial and the fact that all trades were invited to their catered Open House! The client enjoys his golf simulator so much he had tape on five of his fingers and his wife informed us he has formed two golf leagues! This project transformed an unused basement into a visually stunning space providing the client the ultimate fun get-a-away!

На фото: подвал среднего размера в стиле рустика с выходом наружу, домашним кинотеатром, бежевыми стенами, полом из винила, разноцветным полом, кессонным потолком и стенами из вагонки без камина с
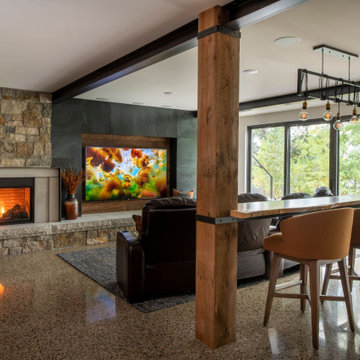
Whole-home audio and lighting integrated through the entire home. Basement has 4k Sony TV's
Стильный дизайн: большой подвал в стиле рустика с выходом наружу, домашним баром, серыми стенами, бетонным полом, угловым камином, фасадом камина из камня и разноцветным полом - последний тренд
Стильный дизайн: большой подвал в стиле рустика с выходом наружу, домашним баром, серыми стенами, бетонным полом, угловым камином, фасадом камина из камня и разноцветным полом - последний тренд
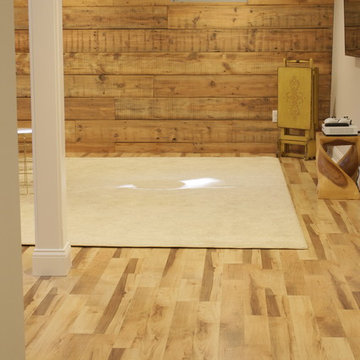
Photo Credit: N. Leonard
Пример оригинального дизайна: подвал среднего размера в стиле кантри с наружными окнами, серыми стенами, полом из ламината и разноцветным полом без камина
Пример оригинального дизайна: подвал среднего размера в стиле кантри с наружными окнами, серыми стенами, полом из ламината и разноцветным полом без камина
Подвал с разноцветным полом – фото дизайна интерьера с высоким бюджетом
1