Огромный подвал – фото дизайна интерьера с высоким бюджетом
Сортировать:
Бюджет
Сортировать:Популярное за сегодня
1 - 20 из 934 фото
1 из 3

Our clients wanted a space to gather with friends and family for the children to play. There were 13 support posts that we had to work around. The awkward placement of the posts made the design a challenge. We created a floor plan to incorporate the 13 posts into special features including a built in wine fridge, custom shelving, and a playhouse. Now, some of the most challenging issues add character and a custom feel to the space. In addition to the large gathering areas, we finished out a charming powder room with a blue vanity, round mirror and brass fixtures.
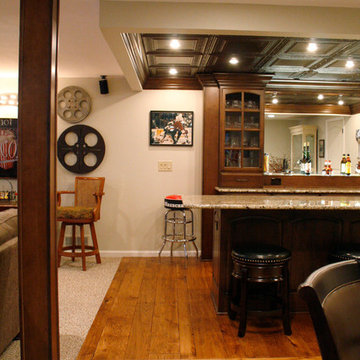
Kayla Kopke
На фото: подземный, огромный подвал в современном стиле с бежевыми стенами, ковровым покрытием, стандартным камином и фасадом камина из камня с
На фото: подземный, огромный подвал в современном стиле с бежевыми стенами, ковровым покрытием, стандартным камином и фасадом камина из камня с

Basement remodel with living room, bedroom, bathroom, and storage closets
На фото: огромный подвал в стиле неоклассика (современная классика) с наружными окнами, синими стенами, полом из винила и коричневым полом
На фото: огромный подвал в стиле неоклассика (современная классика) с наружными окнами, синими стенами, полом из винила и коричневым полом

Glass front cabinetry and custom wine racks create plenty of storage for barware and libations.
Photo credit: Perko Photography
Источник вдохновения для домашнего уюта: огромный подвал в классическом стиле с наружными окнами, серыми стенами, полом из керамогранита и коричневым полом без камина
Источник вдохновения для домашнего уюта: огромный подвал в классическом стиле с наружными окнами, серыми стенами, полом из керамогранита и коричневым полом без камина

Game On is a lower level entertainment space designed for a large family. We focused on casual comfort with an injection of spunk for a lounge-like environment filled with fun and function. Architectural interest was added with our custom feature wall of herringbone wood paneling, wrapped beams and navy grasscloth lined bookshelves flanking an Ann Sacks marble mosaic fireplace surround. Blues and greens were contrasted with stark black and white. A touch of modern conversation, dining, game playing, and media lounge zones allow for a crowd to mingle with ease. With a walk out covered terrace, full kitchen, and blackout drapery for movie night, why leave home?
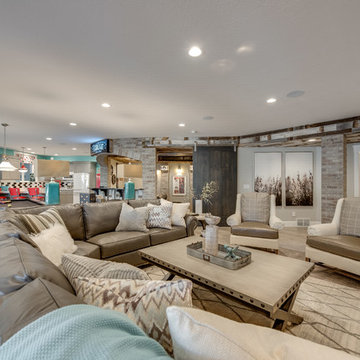
На фото: огромный подвал в стиле неоклассика (современная классика) с выходом наружу, серыми стенами, паркетным полом среднего тона, фасадом камина из кирпича и коричневым полом с

Идея дизайна: подземный, огромный подвал в стиле кантри с серыми стенами, полом из ламината и бежевым полом
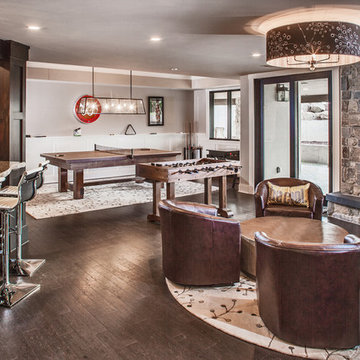
На фото: огромный подвал в стиле неоклассика (современная классика) с выходом наружу, бежевыми стенами, темным паркетным полом, стандартным камином и фасадом камина из камня

When the family built a brand new home in Wentzville, they purposely left the walk-out basement unfinished so they learn what they wanted from that space. Two years later they knew the basement should serve as a multi-tasking lower level, effectively creating a 3rd story of their home.
Mosby transformed the basement into a family room with built-in cabinetry and a gas fireplace. Off the family room is a spacious guest bedroom (with an egress window) that leads to a full bathroom with walk-in shower.
That bathroom is also accessed by the new hallway with walk-in closet storage, access to an unfinished utility area and a bright and lively craft room that doubles as a home office. There’s even additional storage behind a sliding barn door.
Design details that add personality include softly curved edges on the walls and soffits, a geometric cut-out on the stairwell and custom cabinetry that carries through all the rooms.
Photo by Toby Weiss
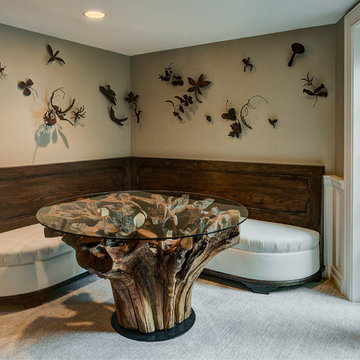
Dennis Jordan
Идея дизайна: огромный подвал в стиле фьюжн с ковровым покрытием, стандартным камином, фасадом камина из камня и бежевыми стенами
Идея дизайна: огромный подвал в стиле фьюжн с ковровым покрытием, стандартным камином, фасадом камина из камня и бежевыми стенами
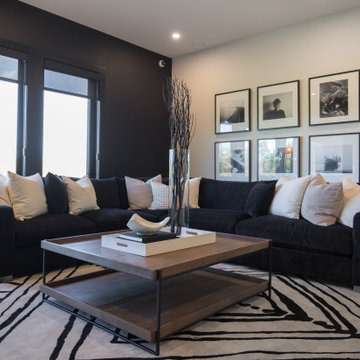
It is always a pleasure helping with the Hospital Home Lottery! These homes are large and allow us to be creative and try new things. This lottery home was a clean lined Scandinavian modern home. Some of our favorite features are the sculptural dining room, the basement rec area banquette, and the open concept ensuite. The Nordic style cabinetry paired with clean modern finishes and furniture showcase the modern design. The smoked mirror backsplashes in the bar areas, and open shelving in the kitchen and office provide the sparkle throughout the home. The interesting areas in this home make it memorable and unique around every corner! We are excited to showcase the latest Calgary Health Foundation/Calbridge Homes Lottery Home. Good Luck to everyone that purchased tickets!

На фото: подземный, огромный подвал в стиле лофт с серыми стенами, бетонным полом, стандартным камином, фасадом камина из плитки и серым полом с
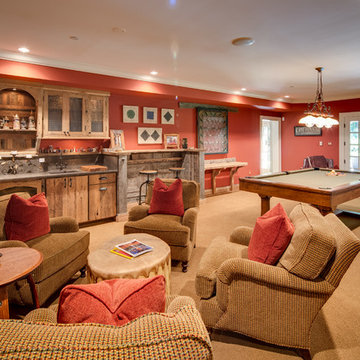
Maryland Photography, Inc.
Источник вдохновения для домашнего уюта: огромный подвал в стиле кантри с выходом наружу, красными стенами, ковровым покрытием и стандартным камином
Источник вдохновения для домашнего уюта: огромный подвал в стиле кантри с выходом наружу, красными стенами, ковровым покрытием и стандартным камином
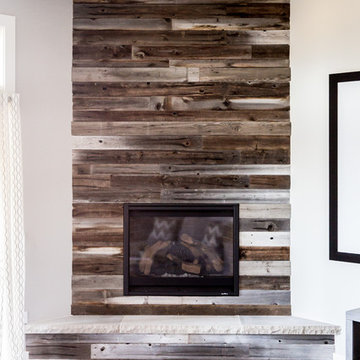
Стильный дизайн: огромный подвал в стиле кантри с наружными окнами, белыми стенами, ковровым покрытием и стандартным камином - последний тренд
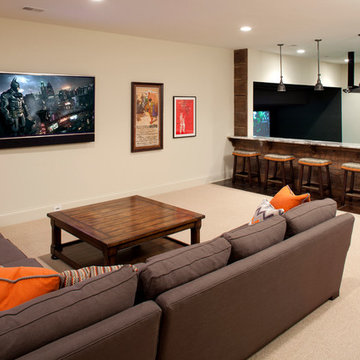
На фото: подземный, огромный подвал в классическом стиле с бежевыми стенами и ковровым покрытием с
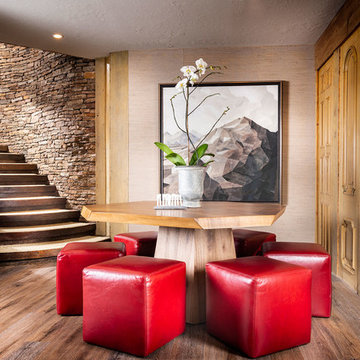
Пример оригинального дизайна: подземный, огромный подвал в классическом стиле с коричневыми стенами, паркетным полом среднего тона и коричневым полом

Custom shiplap walls
Live edge floating drink table
Custom painted art by Kenny Bridges (Mi-Kin Creations Inc employee).
Стильный дизайн: огромный подвал в стиле кантри с белыми стенами - последний тренд
Стильный дизайн: огромный подвал в стиле кантри с белыми стенами - последний тренд
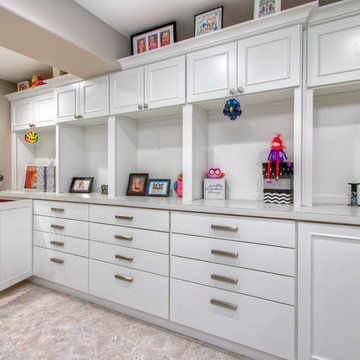
The back wall of the finished basement craft room is floor to ceiling custom cabinetry from Showplace in the Savannah door style, with a white satin finish. The cabinet knobs and pulls are Alcott by Atlas. The drywall has 3/4" radius trims to create softly curved edges.
Photo by Toby Weiss
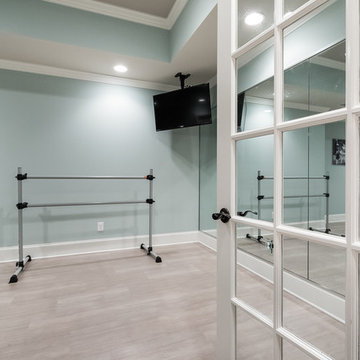
На фото: огромный подвал в стиле кантри с выходом наружу, серыми стенами и светлым паркетным полом
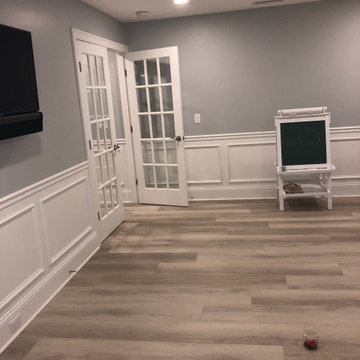
Media room with surround sound and a projector screen. Custom Bar, Bathroom, Family room, Kids Room
Пример оригинального дизайна: подземный, огромный подвал в стиле неоклассика (современная классика) с полом из винила
Пример оригинального дизайна: подземный, огромный подвал в стиле неоклассика (современная классика) с полом из винила
Огромный подвал – фото дизайна интерьера с высоким бюджетом
1