Маленький подвал для на участке и в саду – фото дизайна интерьера с высоким бюджетом
Сортировать:
Бюджет
Сортировать:Популярное за сегодня
1 - 20 из 340 фото
1 из 3
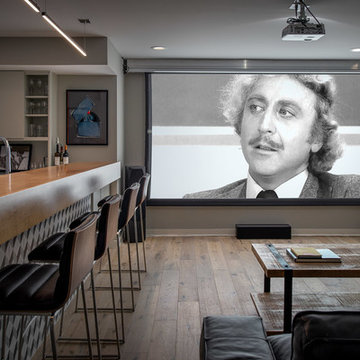
Источник вдохновения для домашнего уюта: маленький подвал в стиле модернизм с домашним баром, серыми стенами, светлым паркетным полом и коричневым полом для на участке и в саду

Paul Markert, Markert Photo, Inc.
Источник вдохновения для домашнего уюта: подземный, маленький подвал в стиле кантри с бежевыми стенами, полом из керамической плитки и коричневым полом без камина для на участке и в саду
Источник вдохновения для домашнего уюта: подземный, маленький подвал в стиле кантри с бежевыми стенами, полом из керамической плитки и коричневым полом без камина для на участке и в саду

Пример оригинального дизайна: маленький подвал в скандинавском стиле с белыми стенами, полом из известняка и серым полом для на участке и в саду

We built a multi-function wall-to-wall TV/entertainment and home office unit along a long wall in a basement. Our clients had 2 small children and already spent a lot of time in their basement, but needed a modern design solution to house their TV, video games, provide more storage, have a home office workspace, and conceal a protruding foundation wall.
We designed a TV niche and open shelving for video game consoles and games, open shelving for displaying decor, overhead and side storage, sliding shelving doors, desk and side storage, open shelving, electrical panel hidden access, power and USB ports, and wall panels to create a flush cabinetry appearance.
These custom cabinets were designed by O.NIX Kitchens & Living and manufactured in Italy by Biefbi Cucine in high gloss laminate and dark brown wood laminate.
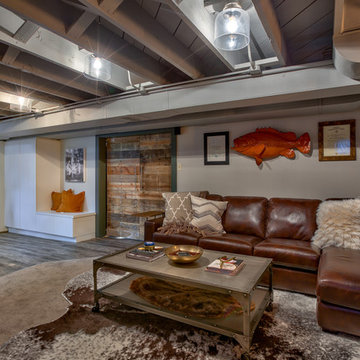
Amoura Productions
Свежая идея для дизайна: маленький подвал в стиле рустика с серыми стенами и ковровым покрытием для на участке и в саду - отличное фото интерьера
Свежая идея для дизайна: маленький подвал в стиле рустика с серыми стенами и ковровым покрытием для на участке и в саду - отличное фото интерьера
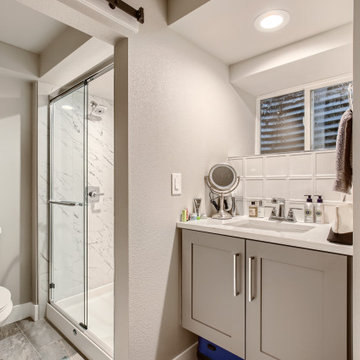
This basic basement finish provided the extra square footage, bed and bath this family was seeking. Finishes included upgraded doors, barn door, custom floating vanity and custom stair rail.
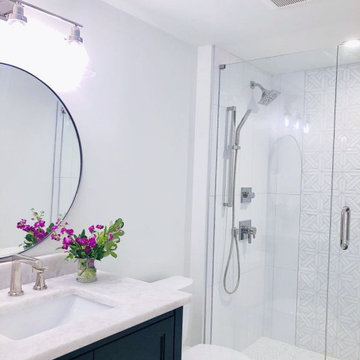
Project completed by Reka Jemmott, Jemm Interiors desgn firm, which serves Sandy Springs, Alpharetta, Johns Creek, Buckhead, Cumming, Roswell, Brookhaven and Atlanta areas.
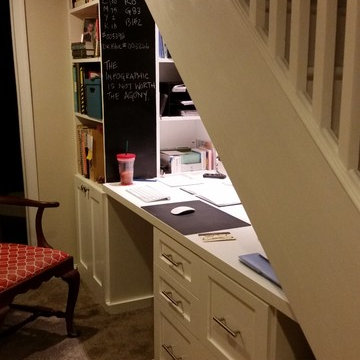
Project was done in MDF with solid wood doors, drawer faces , desk top & trim. The homeowner added the chalkboard paint to create a space for notes and ideas.
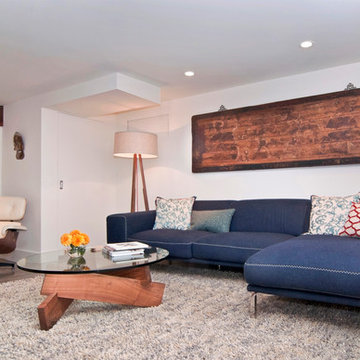
Derek Sergison
Пример оригинального дизайна: подземный, маленький подвал в стиле модернизм с белыми стенами, бетонным полом и серым полом без камина для на участке и в саду
Пример оригинального дизайна: подземный, маленький подвал в стиле модернизм с белыми стенами, бетонным полом и серым полом без камина для на участке и в саду
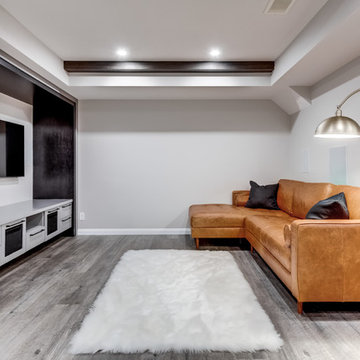
Пример оригинального дизайна: подземный, маленький подвал в современном стиле с серыми стенами, полом из винила и серым полом без камина для на участке и в саду
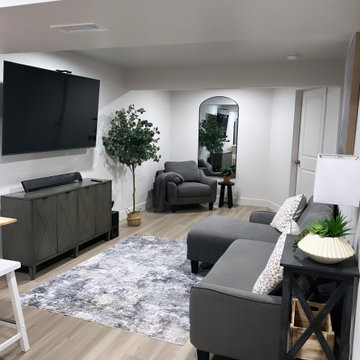
Finished basement with kitchenette & bathroom
На фото: маленький подвал в стиле модернизм с белыми стенами, полом из винила и серым полом для на участке и в саду
На фото: маленький подвал в стиле модернизм с белыми стенами, полом из винила и серым полом для на участке и в саду
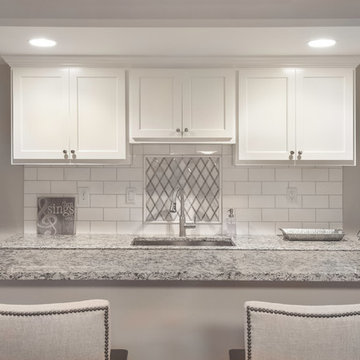
Melodie Hayes Photograhpy
Beautiful transformation of storage closet in basement into a small kitchen/bar area. Chairs by Universal, tile purchased through ProSource//Norcross
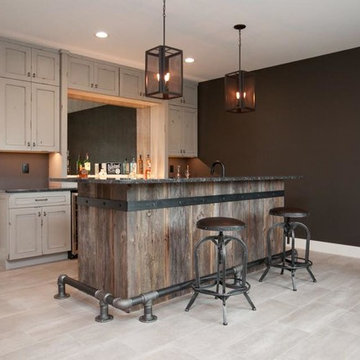
Dura Supreme cabinetry in Knotty Alder with a Heritage Painted finish used to create a Rustic Modern/Industrial style basement bar.
Свежая идея для дизайна: маленький подвал в стиле лофт с наружными окнами, черными стенами, полом из керамической плитки и серым полом без камина для на участке и в саду - отличное фото интерьера
Свежая идея для дизайна: маленький подвал в стиле лофт с наружными окнами, черными стенами, полом из керамической плитки и серым полом без камина для на участке и в саду - отличное фото интерьера
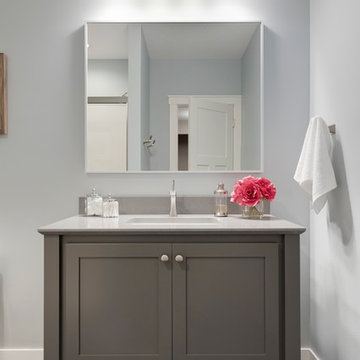
A furniture style vanity with reversed Cambria edge profile adds detail to this lower level bathroom
Photos by Spacecrafting Photography.
Стильный дизайн: подземный, маленький подвал в стиле неоклассика (современная классика) с серыми стенами и коричневым полом для на участке и в саду - последний тренд
Стильный дизайн: подземный, маленький подвал в стиле неоклассика (современная классика) с серыми стенами и коричневым полом для на участке и в саду - последний тренд
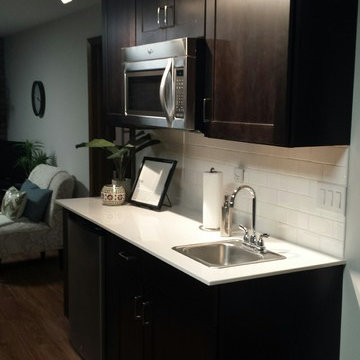
Basement bar.
Пример оригинального дизайна: маленький подвал в стиле модернизм с белыми стенами и полом из винила для на участке и в саду
Пример оригинального дизайна: маленький подвал в стиле модернизм с белыми стенами и полом из винила для на участке и в саду
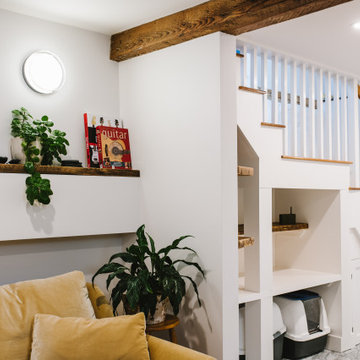
Brighton, MA — “Hang-out Suite” A miraculous transformation from dark, dingy basement to well-appointed family room, laundry room and full, second bathroom. Click through to the end for the “before” shots.
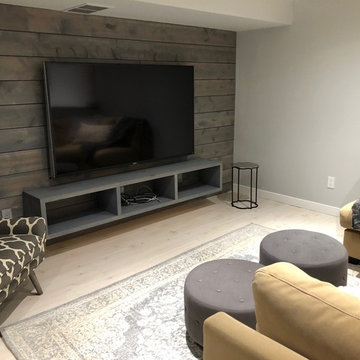
This was another fun project!
All three surfaces/sides of the planks are stained in the selected gray stain colour prior to installation.
One coat did the trick overall, yet due to the milling process a few boards received a second coating or a touch-up here and there.
The challenge is to clear an open area to allow the stain to dry over-night while keeping the planks separate of each one. No Smudging!
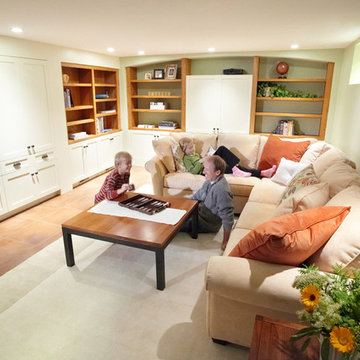
Paul Markert, Markert Photo, Inc.
Стильный дизайн: подземный, маленький подвал в стиле кантри с бежевыми стенами и полом из керамической плитки для на участке и в саду - последний тренд
Стильный дизайн: подземный, маленький подвал в стиле кантри с бежевыми стенами и полом из керамической плитки для на участке и в саду - последний тренд
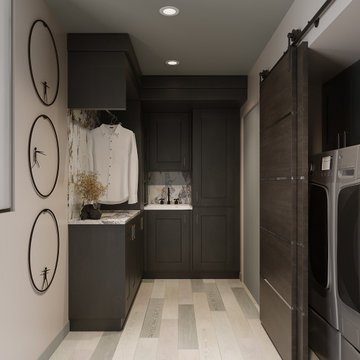
This lower-level space was designed with a “Zen” vibe per the client style and request. We included a meditation area, doggy bed space near the sofa in the common area. In this common area space, we provided an elegant yet playful compilation of grains and textures. The grey variations create a calming atmosphere warmed by the fireplace, while the inclusion of the living wall brings light and life to the space creating the perfect balance for meditation and relaxation. Across from the lounge space is a small area for Yoga, light working out, and meditation. In the shower & sauna space, we outfitted with elegant engraved marble tile as well as deep charcoal accent tile that ties in with the dark metal features selected for the room. The sauna space has dimmable lighting, and speakers made the space a relaxing oasis. The laundry area includes an Energy Star, smart technology washer and dryer set. The addition of cabinets topped with a granite top creates a gorgeous, but functional space.
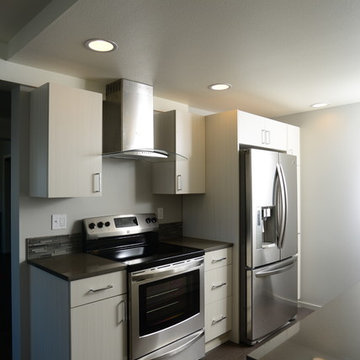
Свежая идея для дизайна: маленький подвал в стиле модернизм для на участке и в саду - отличное фото интерьера
Маленький подвал для на участке и в саду – фото дизайна интерьера с высоким бюджетом
1