Подвал с бетонным полом – фото дизайна интерьера с высоким бюджетом
Сортировать:
Бюджет
Сортировать:Популярное за сегодня
1 - 20 из 549 фото
1 из 3

Стильный дизайн: подземный, большой подвал в стиле рустика с красными стенами, бетонным полом и коричневым полом без камина - последний тренд
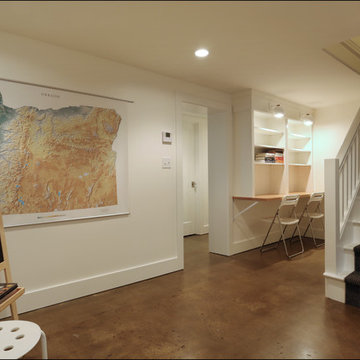
Low-maintenance, easy to clean concrete floors are perfect for this young, active family. Design by Kristyn Bester. Photos by Photo Art Portraits.
Идея дизайна: подземный подвал среднего размера в классическом стиле с белыми стенами и бетонным полом
Идея дизайна: подземный подвал среднего размера в классическом стиле с белыми стенами и бетонным полом
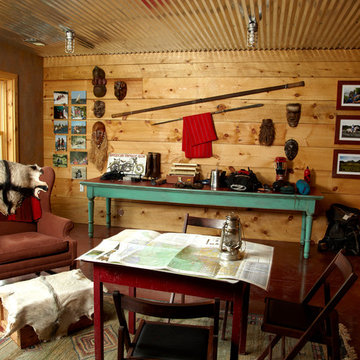
This green custom home is a sophisticated blend of rustic and refinement. Everything about it was purposefully planned for a couple committed to living close to the earth and following a lifestyle of comfort in simplicity. Affectionately named "The Idea Farm," for its innovation in green and sustainable building practices, this home was the second new home in Minnesota to receive a Gold Rating by MN GreenStar.
Todd Buchanan Photography

Greg Hadley
На фото: большой подвал в стиле неоклассика (современная классика) с белыми стенами, бетонным полом, черным полом и наружными окнами без камина с
На фото: большой подвал в стиле неоклассика (современная классика) с белыми стенами, бетонным полом, черным полом и наружными окнами без камина с

Lower Level Living/Media Area features white oak walls, custom, reclaimed limestone fireplace surround, and media wall - Scandinavian Modern Interior - Indianapolis, IN - Trader's Point - Architect: HAUS | Architecture For Modern Lifestyles - Construction Manager: WERK | Building Modern - Christopher Short + Paul Reynolds - Photo: HAUS | Architecture

Lower Level Living/Media Area features white oak walls, custom, reclaimed limestone fireplace surround, and media wall - Scandinavian Modern Interior - Indianapolis, IN - Trader's Point - Architect: HAUS | Architecture For Modern Lifestyles - Construction Manager: WERK | Building Modern - Christopher Short + Paul Reynolds - Photo: HAUS | Architecture - Photo: Premier Luxury Electronic Lifestyles
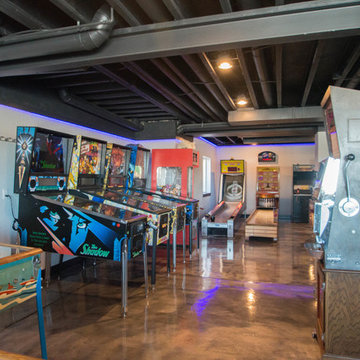
Basement game room focused on retro style games, slot machines, pool table. Owners wanted an open feel with a little more industrial and modern appeal, therefore we left the ceiling unfinished. The floors are an epoxy type finish that allows for high traffic usage, easy clean up and no need to replace carpet in the long term.

Стильный дизайн: большой подвал в современном стиле с выходом наружу, бежевыми стенами, бетонным полом, коричневым полом и игровой комнатой без камина - последний тренд
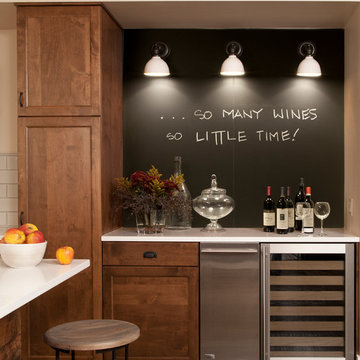
Свежая идея для дизайна: подвал среднего размера в классическом стиле с наружными окнами и бетонным полом - отличное фото интерьера
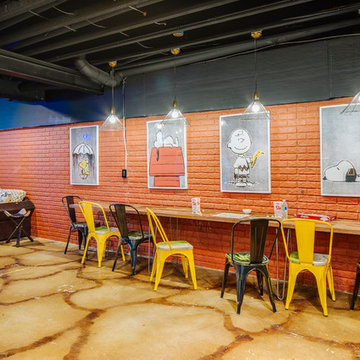
LUXUDIO
Стильный дизайн: подземный, большой подвал в стиле модернизм с коричневыми стенами и бетонным полом - последний тренд
Стильный дизайн: подземный, большой подвал в стиле модернизм с коричневыми стенами и бетонным полом - последний тренд
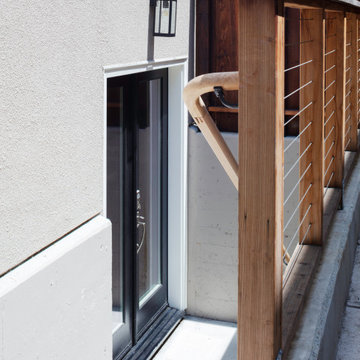
Пример оригинального дизайна: большой подвал в стиле неоклассика (современная классика) с наружными окнами, серыми стенами, бетонным полом и разноцветным полом

Media room / family room basement: We transformed a large finished basement in suburban New Jersery into a farmhouse inspired, chic media / family room. The barn door media cabinet with iron hardware steals the show and makes for the perfect transition between TV-watching to hanging out and playing family games. A cozy gray fabric on the sectional sofa is offset by the elegant leather sofa and acrylic chair. This family-friendly space is adjacent to an open-concept kids playroom and craft room, which echo the same color palette and materials with a more youthful look. See the full project to view playroom and craft room.
Photo Credits: Erin Coren, Curated Nest Interiors
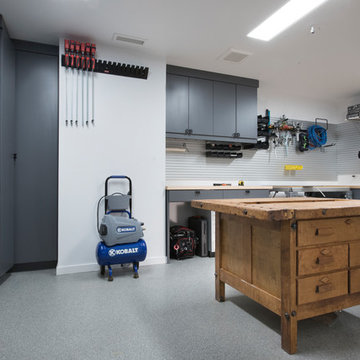
Designed by Lynn Casanova of Closet Works
The home is completely eco-friendly, so formaldehyde free material was a must-have. The client chose a dark gray laminate in our Moonlight color that met his "green" requirement. Aluminum Omni Track wall tracks with specialized accessories were hung along the walls.

На фото: подземный, огромный подвал в стиле лофт с серыми стенами, бетонным полом, стандартным камином, фасадом камина из плитки и серым полом с
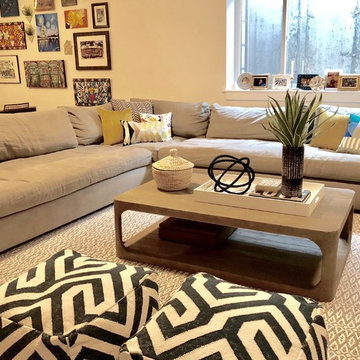
Источник вдохновения для домашнего уюта: большой подвал в стиле фьюжн с наружными окнами, белыми стенами и бетонным полом
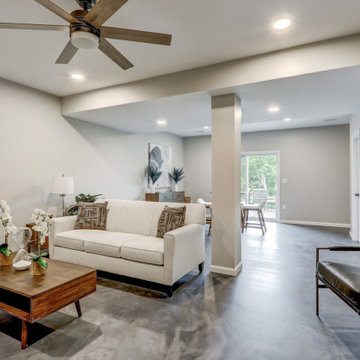
Basement remodel with epoxy floors
Свежая идея для дизайна: подвал среднего размера в стиле лофт с выходом наружу, бежевыми стенами, бетонным полом и серым полом - отличное фото интерьера
Свежая идея для дизайна: подвал среднего размера в стиле лофт с выходом наружу, бежевыми стенами, бетонным полом и серым полом - отличное фото интерьера
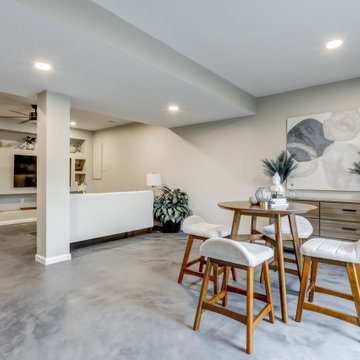
Basement remodel with epoxy floors
Идея дизайна: подвал среднего размера в стиле лофт с выходом наружу, бежевыми стенами, бетонным полом и серым полом
Идея дизайна: подвал среднего размера в стиле лофт с выходом наружу, бежевыми стенами, бетонным полом и серым полом
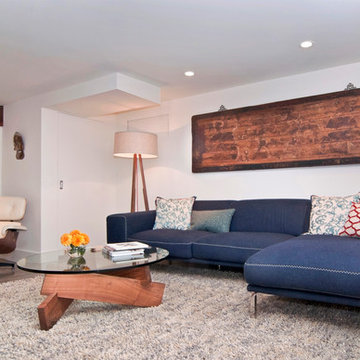
Derek Sergison
Пример оригинального дизайна: подземный, маленький подвал в стиле модернизм с белыми стенами, бетонным полом и серым полом без камина для на участке и в саду
Пример оригинального дизайна: подземный, маленький подвал в стиле модернизм с белыми стенами, бетонным полом и серым полом без камина для на участке и в саду
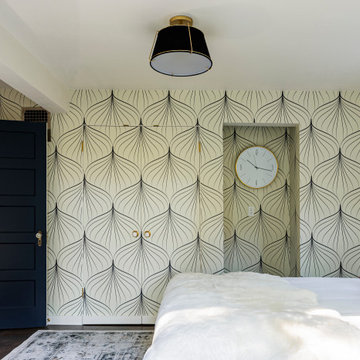
The graphic wallpaper in this basement guest room creates a stunning focal wall, while concealing the hidden closet door.
Стильный дизайн: большой подвал в стиле фьюжн с наружными окнами, синими стенами, бетонным полом, серым полом и обоями на стенах - последний тренд
Стильный дизайн: большой подвал в стиле фьюжн с наружными окнами, синими стенами, бетонным полом, серым полом и обоями на стенах - последний тренд
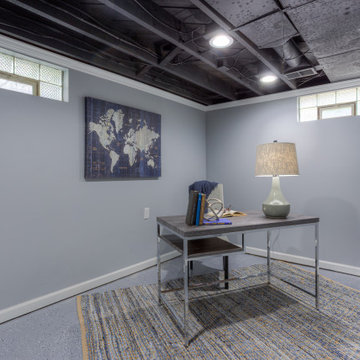
Previously unfinished and unusable basement transformed into a comforting office space with open and ceiling painted black to provide the illusion of a higher ceiling and epoxied floors.
Подвал с бетонным полом – фото дизайна интерьера с высоким бюджетом
1