Подвал с разноцветными стенами – фото дизайна интерьера с высоким бюджетом
Сортировать:
Бюджет
Сортировать:Популярное за сегодня
1 - 20 из 142 фото
1 из 3

This 4,500 sq ft basement in Long Island is high on luxe, style, and fun. It has a full gym, golf simulator, arcade room, home theater, bar, full bath, storage, and an entry mud area. The palette is tight with a wood tile pattern to define areas and keep the space integrated. We used an open floor plan but still kept each space defined. The golf simulator ceiling is deep blue to simulate the night sky. It works with the room/doors that are integrated into the paneling — on shiplap and blue. We also added lights on the shuffleboard and integrated inset gym mirrors into the shiplap. We integrated ductwork and HVAC into the columns and ceiling, a brass foot rail at the bar, and pop-up chargers and a USB in the theater and the bar. The center arm of the theater seats can be raised for cuddling. LED lights have been added to the stone at the threshold of the arcade, and the games in the arcade are turned on with a light switch.
---
Project designed by Long Island interior design studio Annette Jaffe Interiors. They serve Long Island including the Hamptons, as well as NYC, the tri-state area, and Boca Raton, FL.
For more about Annette Jaffe Interiors, click here:
https://annettejaffeinteriors.com/
To learn more about this project, click here:
https://annettejaffeinteriors.com/basement-entertainment-renovation-long-island/

Phoenix Photographic
На фото: подвал среднего размера в стиле фьюжн с наружными окнами, разноцветными стенами, полом из керамогранита, фасадом камина из кирпича и черным полом
На фото: подвал среднего размера в стиле фьюжн с наружными окнами, разноцветными стенами, полом из керамогранита, фасадом камина из кирпича и черным полом

The only thing more depressing than a dark basement is a beige on beige basement in the Pacific Northwest. With the global pandemic raging on, my clients were looking to add extra livable space in their home with a home office and workout studio. Our goal was to make this space feel like you're connected to nature and fun social activities that were once a main part of our lives. We used color, naturescapes and soft textures to turn this basement from bland beige to fun, warm and inviting.

Design, Fabrication, Install & Photography By MacLaren Kitchen and Bath
Designer: Mary Skurecki
Wet Bar: Mouser/Centra Cabinetry with full overlay, Reno door/drawer style with Carbide paint. Caesarstone Pebble Quartz Countertops with eased edge detail (By MacLaren).
TV Area: Mouser/Centra Cabinetry with full overlay, Orleans door style with Carbide paint. Shelving, drawers, and wood top to match the cabinetry with custom crown and base moulding.
Guest Room/Bath: Mouser/Centra Cabinetry with flush inset, Reno Style doors with Maple wood in Bedrock Stain. Custom vanity base in Full Overlay, Reno Style Drawer in Matching Maple with Bedrock Stain. Vanity Countertop is Everest Quartzite.
Bench Area: Mouser/Centra Cabinetry with flush inset, Reno Style doors/drawers with Carbide paint. Custom wood top to match base moulding and benches.
Toy Storage Area: Mouser/Centra Cabinetry with full overlay, Reno door style with Carbide paint. Open drawer storage with roll-out trays and custom floating shelves and base moulding.
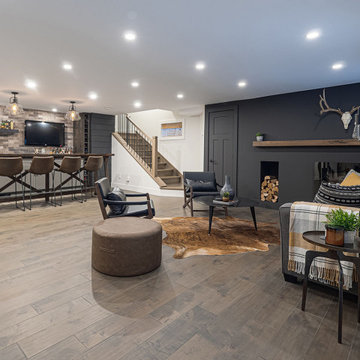
Basement bar and entertaining space designed with masculine accents.
Пример оригинального дизайна: подвал среднего размера в современном стиле с выходом наружу, разноцветными стенами и темным паркетным полом
Пример оригинального дизайна: подвал среднего размера в современном стиле с выходом наружу, разноцветными стенами и темным паркетным полом

Liadesign
Стильный дизайн: подземный, большой подвал в морском стиле с разноцветными стенами, полом из керамогранита, печью-буржуйкой, фасадом камина из металла, многоуровневым потолком и обоями на стенах - последний тренд
Стильный дизайн: подземный, большой подвал в морском стиле с разноцветными стенами, полом из керамогранита, печью-буржуйкой, фасадом камина из металла, многоуровневым потолком и обоями на стенах - последний тренд
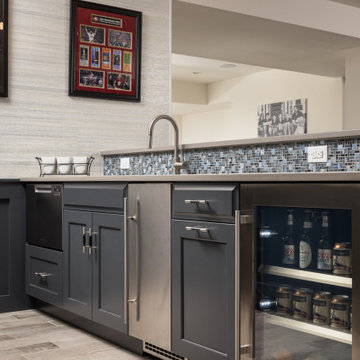
This fun basement space wears many hats. First, it is a large space for this extended family to gather and entertain when the weather brings everyone inside. Surrounding this area is a gaming station, a large screen movie spot. a billiards area, foos ball and poker spots too. Many different activities are being served from this design. Dark Grey cabinets are accented with taupe quartz counters for easy clean up. Glass wear is accessible from the full height wall cabinets so everyone from 6 to 60 can reach. There is a sink, a dishwasher drawer, ice maker and under counter refrigerator to keep the adults supplied with everything they could need. High top tables and comfortable seating makes you want to linger. A secondary cabinet area is for the kids. Serving bowls and platters are easily stored and a designated under counter refrigerator keeps kid friendly drinks chilled. A shimmery wall covering makes the walls glow and a custom light fixture finishes the design.
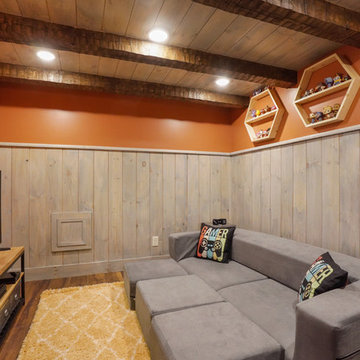
Свежая идея для дизайна: подземный, большой подвал в стиле неоклассика (современная классика) с разноцветными стенами, полом из ламината и коричневым полом - отличное фото интерьера
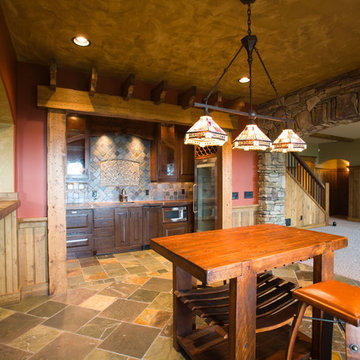
The cozy covered entry invites guests to this custom designed home. Features include a gourmet kitchen, large entertaining space, custom details and a fully landscaped yard.

Источник вдохновения для домашнего уюта: подвал среднего размера в стиле ретро с домашним баром, разноцветными стенами, ковровым покрытием, бежевым полом, многоуровневым потолком и кирпичными стенами
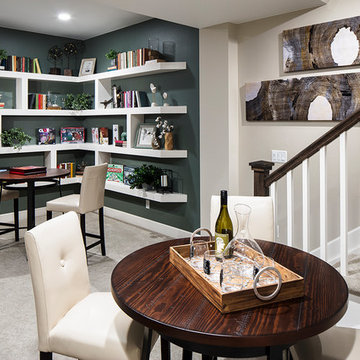
Источник вдохновения для домашнего уюта: подвал среднего размера в современном стиле с выходом наружу, разноцветными стенами и ковровым покрытием без камина
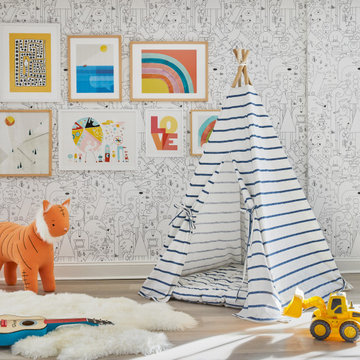
Interior Design, Custom Furniture Design & Art Curation by Chango & Co.
Photography by Christian Torres
Свежая идея для дизайна: подземный, большой подвал в стиле неоклассика (современная классика) с разноцветными стенами, светлым паркетным полом и серым полом - отличное фото интерьера
Свежая идея для дизайна: подземный, большой подвал в стиле неоклассика (современная классика) с разноцветными стенами, светлым паркетным полом и серым полом - отличное фото интерьера
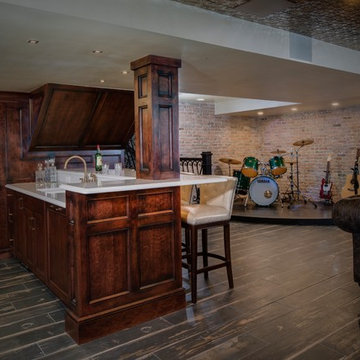
Phoenix Photographic
Источник вдохновения для домашнего уюта: подвал среднего размера в стиле фьюжн с наружными окнами, разноцветными стенами, полом из керамогранита, фасадом камина из кирпича и черным полом
Источник вдохновения для домашнего уюта: подвал среднего размера в стиле фьюжн с наружными окнами, разноцветными стенами, полом из керамогранита, фасадом камина из кирпича и черным полом
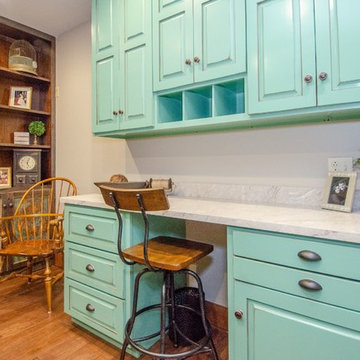
This room was designed by Patti Johnson and serves a dual function of a craft room and a guest room. The wall to the left has a murphy bed and the island is on casters which can be moved against a wall too allow for the murphy bed to open.
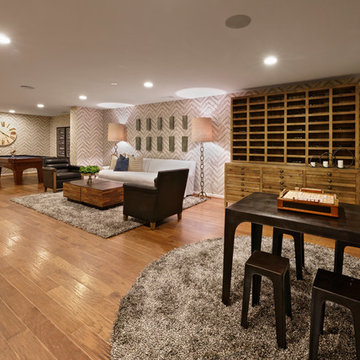
На фото: подземный, большой подвал в современном стиле с разноцветными стенами, полом из винила и коричневым полом без камина

Источник вдохновения для домашнего уюта: подземный, маленький подвал в современном стиле с домашним кинотеатром, разноцветными стенами, темным паркетным полом, коричневым полом, балками на потолке и обоями на стенах без камина для на участке и в саду
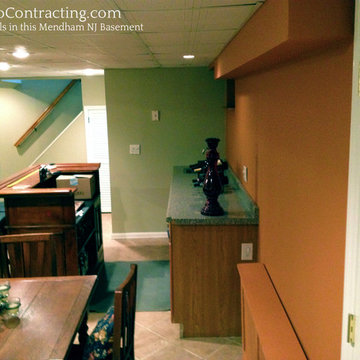
Richard J. D'Angelo, CraftPro Contracting LLC
Deep, bold paint colors, accent walls, two-color rooms with chair rail molding, acrylic alkyd trim paint. Sherwin Williams brand "Emerald" washable flat finish. Top shelf paint products and high quality techniques.
http://www.craftprocontracting.com/portfolio/painting-service-in-mendham-nj/
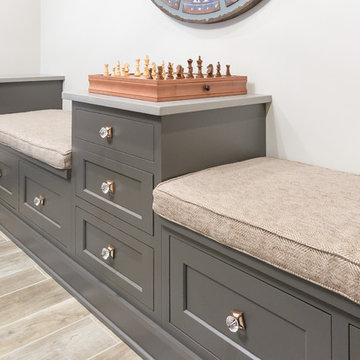
Design, Fabrication, Install & Photography By MacLaren Kitchen and Bath
Designer: Mary Skurecki
Wet Bar: Mouser/Centra Cabinetry with full overlay, Reno door/drawer style with Carbide paint. Caesarstone Pebble Quartz Countertops with eased edge detail (By MacLaren).
TV Area: Mouser/Centra Cabinetry with full overlay, Orleans door style with Carbide paint. Shelving, drawers, and wood top to match the cabinetry with custom crown and base moulding.
Guest Room/Bath: Mouser/Centra Cabinetry with flush inset, Reno Style doors with Maple wood in Bedrock Stain. Custom vanity base in Full Overlay, Reno Style Drawer in Matching Maple with Bedrock Stain. Vanity Countertop is Everest Quartzite.
Bench Area: Mouser/Centra Cabinetry with flush inset, Reno Style doors/drawers with Carbide paint. Custom wood top to match base moulding and benches.
Toy Storage Area: Mouser/Centra Cabinetry with full overlay, Reno door style with Carbide paint. Open drawer storage with roll-out trays and custom floating shelves and base moulding.
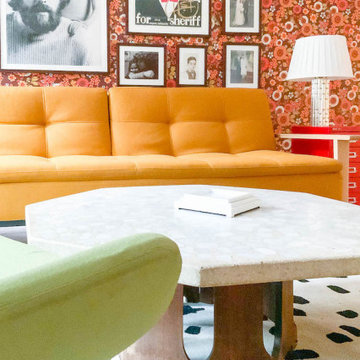
Incredible transformation of a basement family room.
Источник вдохновения для домашнего уюта: маленький подвал в стиле ретро с выходом наружу, разноцветными стенами, полом из керамогранита, бежевым полом и обоями на стенах для на участке и в саду
Источник вдохновения для домашнего уюта: маленький подвал в стиле ретро с выходом наружу, разноцветными стенами, полом из керамогранита, бежевым полом и обоями на стенах для на участке и в саду
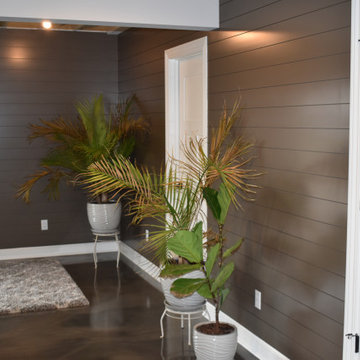
Entire basement finish-out project for new home
Идея дизайна: большой подвал в стиле неоклассика (современная классика) с выходом наружу, игровой комнатой, разноцветными стенами, бетонным полом, разноцветным полом, балками на потолке и стенами из вагонки
Идея дизайна: большой подвал в стиле неоклассика (современная классика) с выходом наружу, игровой комнатой, разноцветными стенами, бетонным полом, разноцветным полом, балками на потолке и стенами из вагонки
Подвал с разноцветными стенами – фото дизайна интерьера с высоким бюджетом
1