Подвал – фото дизайна интерьера с высоким бюджетом
Сортировать:
Бюджет
Сортировать:Популярное за сегодня
181 - 200 из 11 664 фото
1 из 2
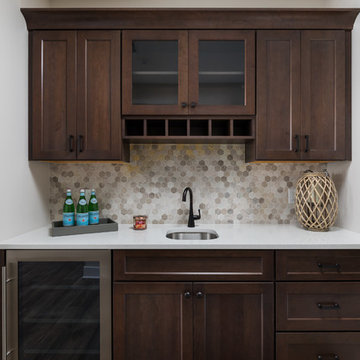
На фото: подвал среднего размера в морском стиле с выходом наружу, бежевыми стенами и коричневым полом с

Custom shiplap walls
Live edge floating drink table
Custom painted art by Kenny Bridges (Mi-Kin Creations Inc employee).
Стильный дизайн: огромный подвал в стиле кантри с белыми стенами - последний тренд
Стильный дизайн: огромный подвал в стиле кантри с белыми стенами - последний тренд
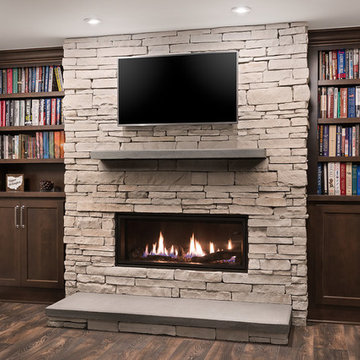
Marshall Evan Photography
На фото: подземный, большой подвал в стиле неоклассика (современная классика) с белыми стенами, полом из винила, стандартным камином, фасадом камина из камня и коричневым полом с
На фото: подземный, большой подвал в стиле неоклассика (современная классика) с белыми стенами, полом из винила, стандартным камином, фасадом камина из камня и коричневым полом с
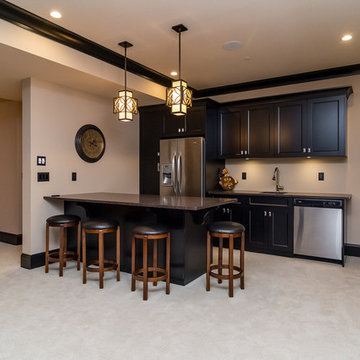
Finished basement billiards room with beige walls and carpet, black trim with a beige and black pool table, black tile fireplace surround, recessed lighting with hanging pool table lamp. black kitchen cabinets with dark gray granite counter tops make the custom bar with black and wood bar stools, stainless appliances.
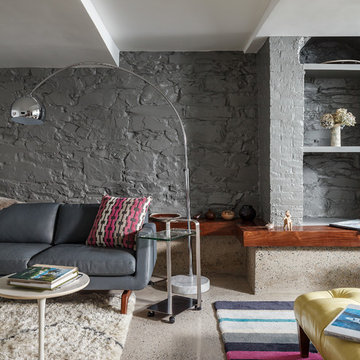
Photo Credit: mattwdphotography.com
Идея дизайна: подземный подвал среднего размера в стиле ретро с серыми стенами, бетонным полом и серым полом
Идея дизайна: подземный подвал среднего размера в стиле ретро с серыми стенами, бетонным полом и серым полом
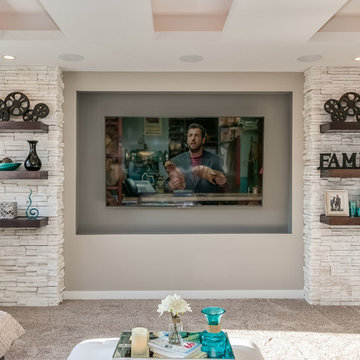
©Finished Basement Company
Свежая идея для дизайна: подвал среднего размера в современном стиле с наружными окнами, бежевыми стенами, полом из бамбука и коричневым полом без камина - отличное фото интерьера
Свежая идея для дизайна: подвал среднего размера в современном стиле с наружными окнами, бежевыми стенами, полом из бамбука и коричневым полом без камина - отличное фото интерьера
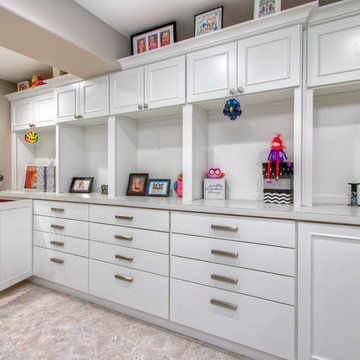
The back wall of the finished basement craft room is floor to ceiling custom cabinetry from Showplace in the Savannah door style, with a white satin finish. The cabinet knobs and pulls are Alcott by Atlas. The drywall has 3/4" radius trims to create softly curved edges.
Photo by Toby Weiss
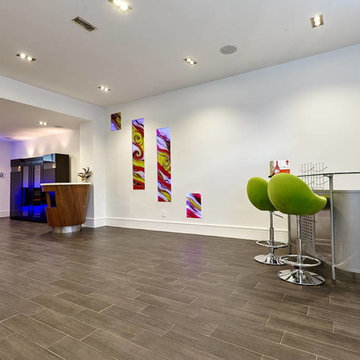
Стильный дизайн: подвал среднего размера в стиле модернизм с наружными окнами, белыми стенами, полом из керамогранита, горизонтальным камином и фасадом камина из плитки - последний тренд
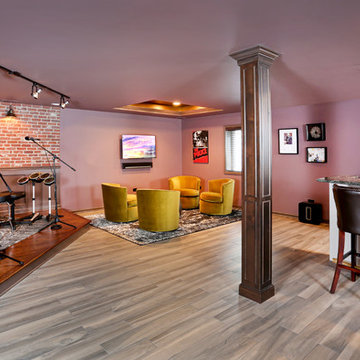
This finished basement was created for a family who loves music and loves to entertain. A full bar, a loung area and stage for musical performances makes it a popular gathering place.
Created by Jennifer Runner of Normandy Design Build Remodeling
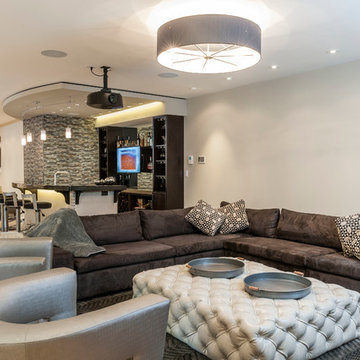
These clients have a large family with teen kids and wanted a modern updated basement to accommodate their social activities and draw the kids to their house to hang out. With plenty of room in the basement, we designed a full-service bar, equipped with a sink, dishwasher drawers, icemaker, beverage refrigerator and liquor storage. Framing was added over the bar to accentuate the shape of the bar and give the feeling of a floating bulkhead. A wall of glass mosaic was added to give texture and depth to the space, along with a leather upholstered overlay on the front of the bar. The counter tops are a combination of Quartz and Eucalyptus wood with poured resin over the top for protection. There is a lounge area with a projection TV and 84” wide screen with plenty of seating and storage for games. The other end of the basement hosts a ping pong table set aside for the serious players. The existing lighting was removed and a new lighting layout with fixtures were installed to address any activities that might be occurring in the various spaces. The end result is an incredible living space in the basement for both the teens and their friends, as well as the adults to enjoy games on the big screen as well as a rambunctious game of ping pong.
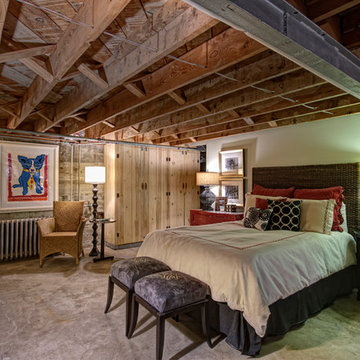
Designed by Nathan Taylor and J. Kent Martin of Obelisk Home -
Photos by Randy Colwell
Свежая идея для дизайна: подземный, большой подвал в стиле фьюжн с бежевыми стенами и бетонным полом без камина - отличное фото интерьера
Свежая идея для дизайна: подземный, большой подвал в стиле фьюжн с бежевыми стенами и бетонным полом без камина - отличное фото интерьера

A rare find in Bloomfield Township is new construction. This gem of a custom home not only featured a modern, open floorplan with great flow, it also had an 1,800 sq. ft. unfinished basement. When the homeowners of this beautiful house approached MainStreet Design Build, they understood the value of renovating the accessible, non-livable space—and recognized its unlimited potential.
Their vision for their 1,800 sq. ft. finished basement included a lighter, brighter teen entertainment area—a space large enough for pool, ping pong, shuffle board and darts. It was also important to create an area for food and drink that did not look or feel like a bar. Although the basement was completely unfinished, it presented design challenges due to the angled location of the stairwell and existing plumbing. After 4 months of construction, MainStreet Design Build delivered—in spades!
Details of this project include a beautiful modern fireplace wall with Peau de Beton concrete paneled tile surround and an oversized limestone mantel and hearth. Clearly a statement piece, this wall also features a Boulevard 60-inch Contemporary Vent-Free Linear Fireplace with reflective glass liner and crushed glass.
Opposite the fireplace wall, is a beautiful custom room divider with bar stool seating that separates the living room space from the gaming area. Effectively blending this room in an open floorplan, MainStreet Design Build used Country Oak Wood Plank Vinyl flooring and painted the walls in a Benjamin Moore eggshell finish.
The Kitchenette was designed using Dynasty semi-custom cabinetry, specifically a Renner door style with a Battleship Opaque finish; Top Knobs hardware in a brushed satin nickel finish; and beautiful Caesarstone Symphony Grey Quartz countertops. Tastefully coordinated with the rest of the décor is a modern Filament Chandelier in a bronze finish from Restoration Hardware, hung perfectly above the kitchenette table.
A new ½ bath was tucked near the stairwell and designed using the same custom cabinetry and countertops as the kitchenette. It was finished in bold blue/gray paint and topped with Symphony Gray Caesarstone. Beautiful 3×12” Elemental Ice glass subway tile and stainless steel wall shelves adorn the back wall creating the illusion of light. Chrome Shades of Light Double Bullet glass wall sconces project from the wall to shed light on the mirror.
Kate Benjamin Photography
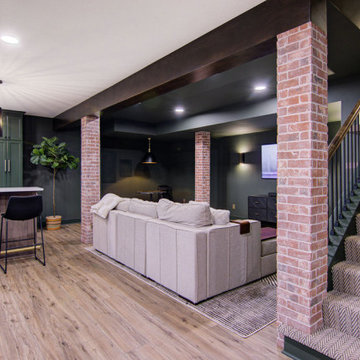
Our clients wanted a speakeasy vibe for their basement as they love to entertain. We achieved this look/feel with the dark moody paint color matched with the brick accent tile and beams. The clients have a big family, love to host and also have friends and family from out of town! The guest bedroom and bathroom was also a must for this space - they wanted their family and friends to have a beautiful and comforting stay with everything they would need! With the bathroom we did the shower with beautiful white subway tile. The fun LED mirror makes a statement with the custom vanity and fixtures that give it a pop. We installed the laundry machine and dryer in this space as well with some floating shelves. There is a booth seating and lounge area plus the seating at the bar area that gives this basement plenty of space to gather, eat, play games or cozy up! The home bar is great for any gathering and the added bedroom and bathroom make this the basement the perfect space!

Basement remodel with living room, bedroom, bathroom, and storage closets
На фото: огромный подвал в стиле неоклассика (современная классика) с наружными окнами, синими стенами, полом из винила и коричневым полом
На фото: огромный подвал в стиле неоклассика (современная классика) с наружными окнами, синими стенами, полом из винила и коричневым полом
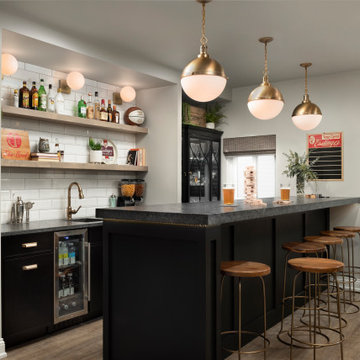
Идея дизайна: подземный подвал среднего размера в стиле неоклассика (современная классика) с домашним баром, серыми стенами, полом из винила, стандартным камином и коричневым полом
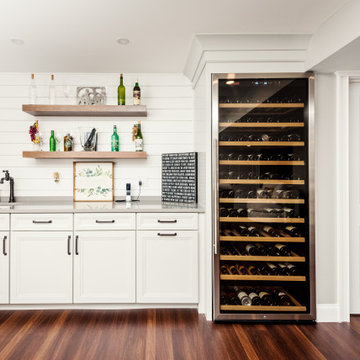
Пример оригинального дизайна: большой подвал в стиле кантри с серыми стенами и темным паркетным полом
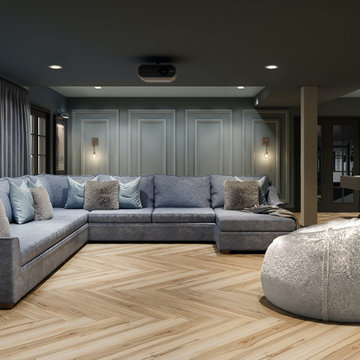
This new basement design starts The Bar design features crystal pendant lights in addition to the standard recessed lighting to create the perfect ambiance when sitting in the napa beige upholstered barstools. The beautiful quartzite countertop is outfitted with a stainless-steel sink and faucet and a walnut flip top area. The Screening and Pool Table Area are sure to get attention with the delicate Swarovski Crystal chandelier and the custom pool table. The calming hues of blue and warm wood tones create an inviting space to relax on the sectional sofa or the Love Sac bean bag chair for a movie night. The Sitting Area design, featuring custom leather upholstered swiveling chairs, creates a space for comfortable relaxation and discussion around the Capiz shell coffee table. The wall sconces provide a warm glow that compliments the natural wood grains in the space. The Bathroom design contrasts vibrant golds with cool natural polished marbles for a stunning result. By selecting white paint colors with the marble tiles, it allows for the gold features to really shine in a room that bounces light and feels so calming and clean. Lastly the Gym includes a fold back, wall mounted power rack providing the option to have more floor space during your workouts. The walls of the Gym are covered in full length mirrors, custom murals, and decals to keep you motivated and focused on your form.

Basement finish with stone and tile fireplace and wall. Coffer ceilings ad accent without lowering room.
Источник вдохновения для домашнего уюта: большой подвал в современном стиле с домашним кинотеатром, светлым паркетным полом, двусторонним камином, фасадом камина из камня и кессонным потолком
Источник вдохновения для домашнего уюта: большой подвал в современном стиле с домашним кинотеатром, светлым паркетным полом, двусторонним камином, фасадом камина из камня и кессонным потолком
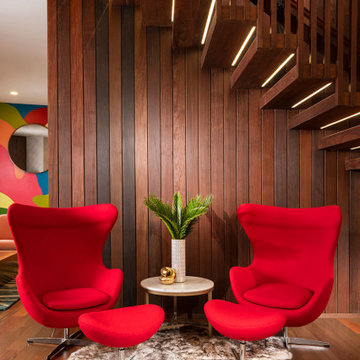
На фото: большой подвал в стиле модернизм с выходом наружу, паркетным полом среднего тона и коричневым полом
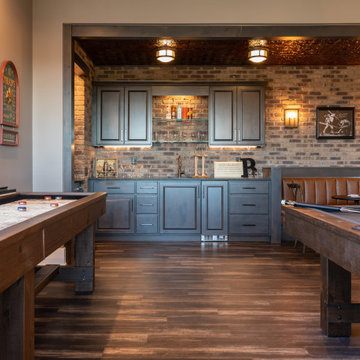
We went for a speakeasy feel in this basement rec room space. Oversized sectional, industrial pool and shuffleboard tables, bar area with exposed brick and a built-in leather banquette for seating.
Подвал – фото дизайна интерьера с высоким бюджетом
10