Подвал – фото дизайна интерьера с высоким бюджетом
Сортировать:
Бюджет
Сортировать:Популярное за сегодня
101 - 120 из 11 627 фото
1 из 2

A rare find in Bloomfield Township is new construction. This gem of a custom home not only featured a modern, open floorplan with great flow, it also had an 1,800 sq. ft. unfinished basement. When the homeowners of this beautiful house approached MainStreet Design Build, they understood the value of renovating the accessible, non-livable space—and recognized its unlimited potential.
Their vision for their 1,800 sq. ft. finished basement included a lighter, brighter teen entertainment area—a space large enough for pool, ping pong, shuffle board and darts. It was also important to create an area for food and drink that did not look or feel like a bar. Although the basement was completely unfinished, it presented design challenges due to the angled location of the stairwell and existing plumbing. After 4 months of construction, MainStreet Design Build delivered—in spades!
Details of this project include a beautiful modern fireplace wall with Peau de Beton concrete paneled tile surround and an oversized limestone mantel and hearth. Clearly a statement piece, this wall also features a Boulevard 60-inch Contemporary Vent-Free Linear Fireplace with reflective glass liner and crushed glass.
Opposite the fireplace wall, is a beautiful custom room divider with bar stool seating that separates the living room space from the gaming area. Effectively blending this room in an open floorplan, MainStreet Design Build used Country Oak Wood Plank Vinyl flooring and painted the walls in a Benjamin Moore eggshell finish.
The Kitchenette was designed using Dynasty semi-custom cabinetry, specifically a Renner door style with a Battleship Opaque finish; Top Knobs hardware in a brushed satin nickel finish; and beautiful Caesarstone Symphony Grey Quartz countertops. Tastefully coordinated with the rest of the décor is a modern Filament Chandelier in a bronze finish from Restoration Hardware, hung perfectly above the kitchenette table.
A new ½ bath was tucked near the stairwell and designed using the same custom cabinetry and countertops as the kitchenette. It was finished in bold blue/gray paint and topped with Symphony Gray Caesarstone. Beautiful 3×12” Elemental Ice glass subway tile and stainless steel wall shelves adorn the back wall creating the illusion of light. Chrome Shades of Light Double Bullet glass wall sconces project from the wall to shed light on the mirror.
Kate Benjamin Photography

Alyssa Lee Photography
На фото: подвал среднего размера в стиле неоклассика (современная классика) с выходом наружу, серыми стенами, темным паркетным полом, стандартным камином, фасадом камина из плитки и коричневым полом с
На фото: подвал среднего размера в стиле неоклассика (современная классика) с выходом наружу, серыми стенами, темным паркетным полом, стандартным камином, фасадом камина из плитки и коричневым полом с
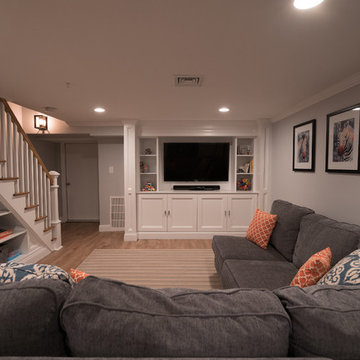
Austin Jensen
Идея дизайна: подвал среднего размера в стиле неоклассика (современная классика) с наружными окнами и серыми стенами
Идея дизайна: подвал среднего размера в стиле неоклассика (современная классика) с наружными окнами и серыми стенами
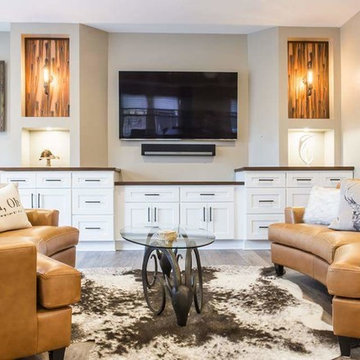
На фото: подвал среднего размера в стиле рустика с наружными окнами, бежевыми стенами, паркетным полом среднего тона и серым полом без камина
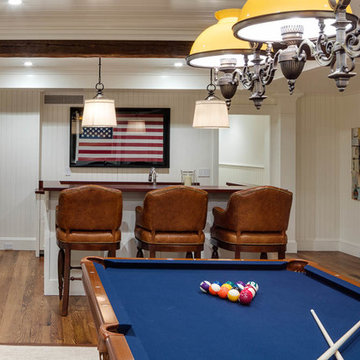
Идея дизайна: подземный подвал среднего размера в стиле кантри с белыми стенами и паркетным полом среднего тона без камина
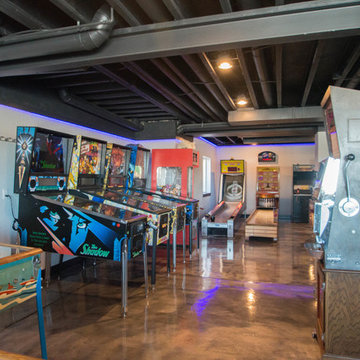
Basement game room focused on retro style games, slot machines, pool table. Owners wanted an open feel with a little more industrial and modern appeal, therefore we left the ceiling unfinished. The floors are an epoxy type finish that allows for high traffic usage, easy clean up and no need to replace carpet in the long term.
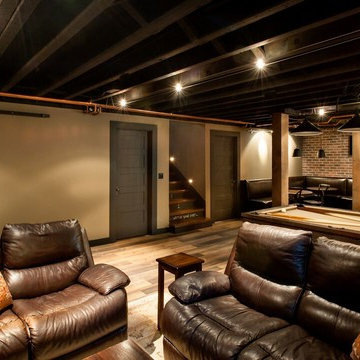
На фото: подземный подвал среднего размера в стиле рустика с коричневыми стенами, паркетным полом среднего тона и коричневым полом без камина

When the family built a brand new home in Wentzville, they purposely left the walk-out basement unfinished so they learn what they wanted from that space. Two years later they knew the basement should serve as a multi-tasking lower level, effectively creating a 3rd story of their home.
Mosby transformed the basement into a family room with built-in cabinetry and a gas fireplace. Off the family room is a spacious guest bedroom (with an egress window) that leads to a full bathroom with walk-in shower.
That bathroom is also accessed by the new hallway with walk-in closet storage, access to an unfinished utility area and a bright and lively craft room that doubles as a home office. There’s even additional storage behind a sliding barn door.
Design details that add personality include softly curved edges on the walls and soffits, a geometric cut-out on the stairwell and custom cabinetry that carries through all the rooms.
Photo by Toby Weiss

Стильный дизайн: большой подвал в современном стиле с выходом наружу, бежевыми стенами, бетонным полом, коричневым полом и игровой комнатой без камина - последний тренд

Свежая идея для дизайна: подвал среднего размера в современном стиле с выходом наружу, белыми стенами, ковровым покрытием, стандартным камином, фасадом камина из камня и бежевым полом - отличное фото интерьера
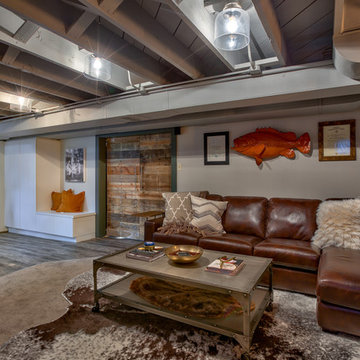
Amoura Productions
Свежая идея для дизайна: маленький подвал в стиле рустика с серыми стенами и ковровым покрытием для на участке и в саду - отличное фото интерьера
Свежая идея для дизайна: маленький подвал в стиле рустика с серыми стенами и ковровым покрытием для на участке и в саду - отличное фото интерьера
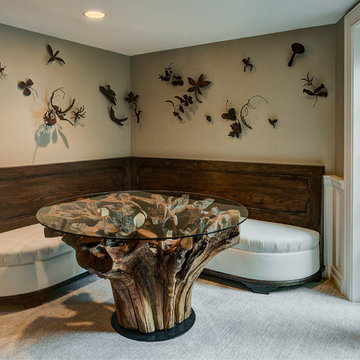
Dennis Jordan
Идея дизайна: огромный подвал в стиле фьюжн с ковровым покрытием, стандартным камином, фасадом камина из камня и бежевыми стенами
Идея дизайна: огромный подвал в стиле фьюжн с ковровым покрытием, стандартным камином, фасадом камина из камня и бежевыми стенами
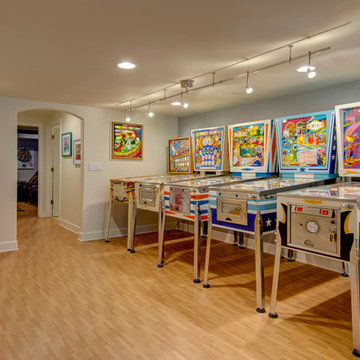
©Finished Basement Company
На фото: подвал среднего размера в стиле неоклассика (современная классика) с наружными окнами, бежевыми стенами, полом из бамбука и коричневым полом без камина с
На фото: подвал среднего размера в стиле неоклассика (современная классика) с наружными окнами, бежевыми стенами, полом из бамбука и коричневым полом без камина с
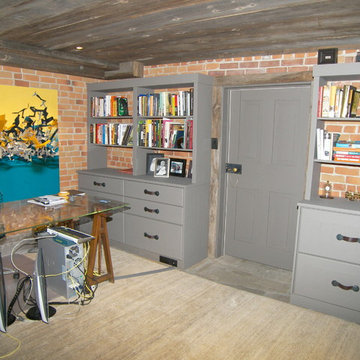
Стильный дизайн: подземный подвал среднего размера в стиле рустика с полом из сланца и коричневыми стенами без камина - последний тренд
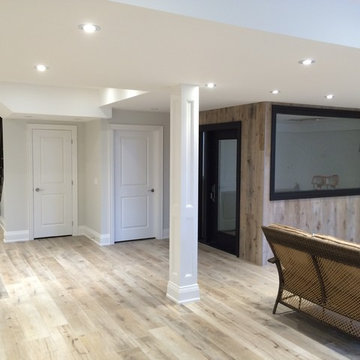
Пример оригинального дизайна: подземный, большой подвал в стиле неоклассика (современная классика) с серыми стенами, светлым паркетным полом и бежевым полом без камина
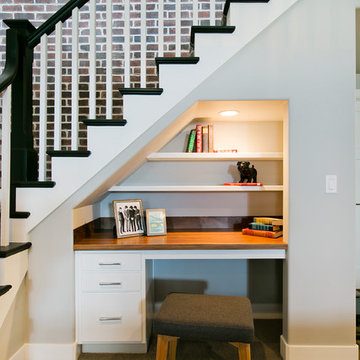
Basement Peek-a-boo in Aria Home Design by Symphony Homes
Источник вдохновения для домашнего уюта: большой подвал в классическом стиле с белыми стенами, ковровым покрытием и бежевым полом
Источник вдохновения для домашнего уюта: большой подвал в классическом стиле с белыми стенами, ковровым покрытием и бежевым полом
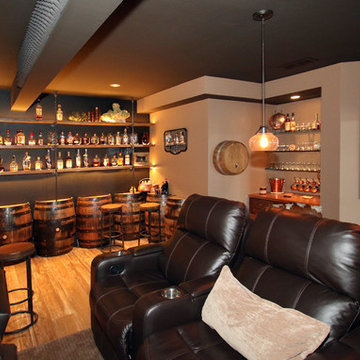
Hutzel
На фото: подземный, большой подвал в стиле рустика с серыми стенами и полом из керамогранита без камина
На фото: подземный, большой подвал в стиле рустика с серыми стенами и полом из керамогранита без камина
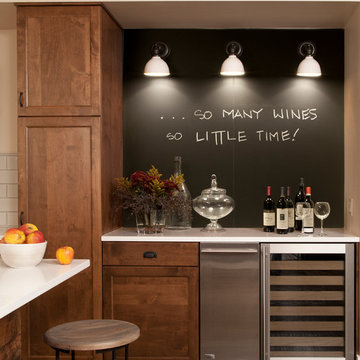
Свежая идея для дизайна: подвал среднего размера в классическом стиле с наружными окнами и бетонным полом - отличное фото интерьера
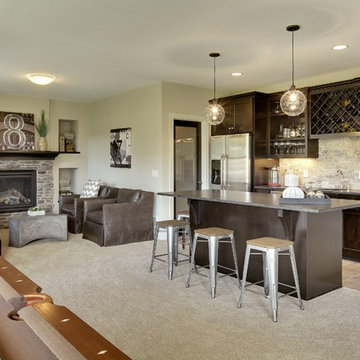
Finished basement with many options for entertaining. A home bar, fireplace, and room for table games.
Photography by Spacecrafting
Стильный дизайн: большой подвал в стиле неоклассика (современная классика) с выходом наружу, бежевыми стенами, ковровым покрытием и фасадом камина из камня без камина - последний тренд
Стильный дизайн: большой подвал в стиле неоклассика (современная классика) с выходом наружу, бежевыми стенами, ковровым покрытием и фасадом камина из камня без камина - последний тренд
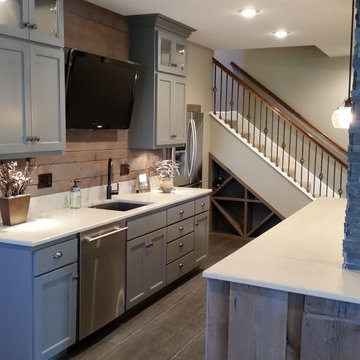
johnsoncountyremodeling.com
Источник вдохновения для домашнего уюта: подземный, большой подвал в стиле модернизм с бежевыми стенами, ковровым покрытием и коричневым полом без камина
Источник вдохновения для домашнего уюта: подземный, большой подвал в стиле модернизм с бежевыми стенами, ковровым покрытием и коричневым полом без камина
Подвал – фото дизайна интерьера с высоким бюджетом
6